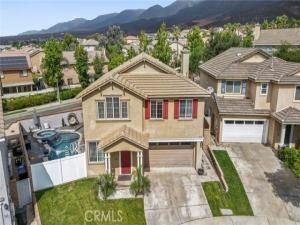Newly renovated home with a pool and spa! Welcome to this two-story residence in the prestigious Hunter’s Ridge community, where timeless design meets modern luxury. Featuring 4 spacious bedrooms and 3 bathrooms across 2,305 sq ft, this home blends high-end upgrades with enduring craftsmanship.
Step inside to soaring ceilings, abundant natural light, and extensive recessed lighting throughout. The entire home has been beautifully updated with fresh finishes and a seamless open-concept layout, designed for both everyday living and entertaining. The living room is centered around a cozy fireplace, while the newly renovated kitchen showcases sleek quartz countertops, large island, generous cabinetry, and modern finishes, with an adjacent dining area perfect for gatherings.
The backyard oasis is the crown jewel of this property. A brand-new PebbleTec saltwater pool with 22 customizable LED light settings sets the stage for luxury living. Designed for both relaxation and entertainment, it’s paired with a spa, cascading waterfalls, dual fire pits, lush landscaping, low-maintenance turf, and multiple seating areas—creating a true private resort experience.
Upstairs, the expansive primary suite offers a private retreat with a spa-inspired en-suite bath and ample closet space. Three additional bedrooms provide versatility for family, guests, or a home office- all enhanced by brand-new carpet with plush memory foam padding for added comfort.
Additional highlights include central heating and cooling and a two-car attached garage. Situated on a 5,096 sq ft cul-de-sac lot in the highly sought-after Etiwanda School District, the home offers both privacy and convenience, with close proximity to top-rated schools, shopping, dining, and commuter routes.
This exceptional property combines modern upgrades with timeless elegance, offering a rare turn-key opportunity. Don’t miss your chance to call 5206 Archery Court home.
Step inside to soaring ceilings, abundant natural light, and extensive recessed lighting throughout. The entire home has been beautifully updated with fresh finishes and a seamless open-concept layout, designed for both everyday living and entertaining. The living room is centered around a cozy fireplace, while the newly renovated kitchen showcases sleek quartz countertops, large island, generous cabinetry, and modern finishes, with an adjacent dining area perfect for gatherings.
The backyard oasis is the crown jewel of this property. A brand-new PebbleTec saltwater pool with 22 customizable LED light settings sets the stage for luxury living. Designed for both relaxation and entertainment, it’s paired with a spa, cascading waterfalls, dual fire pits, lush landscaping, low-maintenance turf, and multiple seating areas—creating a true private resort experience.
Upstairs, the expansive primary suite offers a private retreat with a spa-inspired en-suite bath and ample closet space. Three additional bedrooms provide versatility for family, guests, or a home office- all enhanced by brand-new carpet with plush memory foam padding for added comfort.
Additional highlights include central heating and cooling and a two-car attached garage. Situated on a 5,096 sq ft cul-de-sac lot in the highly sought-after Etiwanda School District, the home offers both privacy and convenience, with close proximity to top-rated schools, shopping, dining, and commuter routes.
This exceptional property combines modern upgrades with timeless elegance, offering a rare turn-key opportunity. Don’t miss your chance to call 5206 Archery Court home.
Property Details
Price:
$950,000
MLS #:
SR25218167
Status:
Active
Beds:
4
Baths:
3
Type:
Single Family
Subtype:
Single Family Residence
Neighborhood:
264
Listed Date:
Oct 14, 2025
Finished Sq Ft:
2,305
Lot Size:
5,134 sqft / 0.12 acres (approx)
Year Built:
2004
See this Listing
Schools
School District:
Etiwanda
Interior
Appliances
DW, FZ, GD, MW, RF, WLR, GO, GS
Bathrooms
2 Full Bathrooms, 1 Half Bathroom
Cooling
CA
Flooring
TILE, VINY, CARP
Heating
CF
Laundry Features
IR, IN
Exterior
Community Features
SUB
Parking Spots
2
Financial
Map
Community
- AddressArchery CT Lot 23 Fontana CA
- CityFontana
- CountySan Bernardino
- Zip Code92336
Market Summary
Current real estate data for Single Family in Fontana as of Nov 24, 2025
196
Single Family Listed
64
Avg DOM
322
Avg $ / SqFt
$613,079
Avg List Price
Property Summary
- Archery CT Lot 23 Fontana CA is a Single Family for sale in Fontana, CA, 92336. It is listed for $950,000 and features 4 beds, 3 baths, and has approximately 2,305 square feet of living space, and was originally constructed in 2004. The current price per square foot is $412. The average price per square foot for Single Family listings in Fontana is $322. The average listing price for Single Family in Fontana is $613,079.
Similar Listings Nearby
Archery CT Lot 23
Fontana, CA


