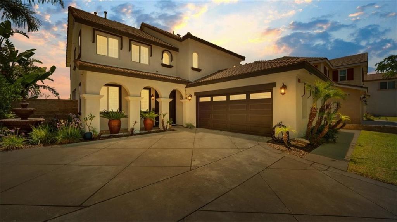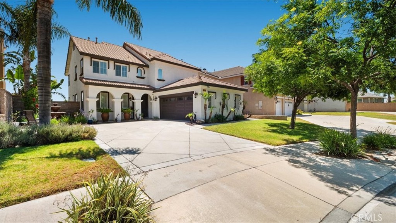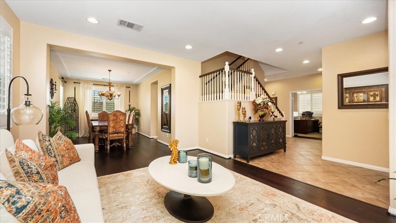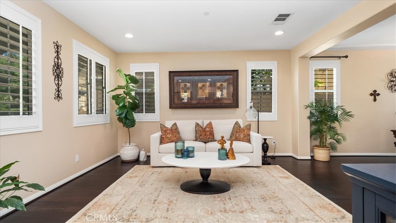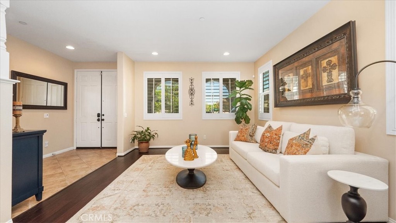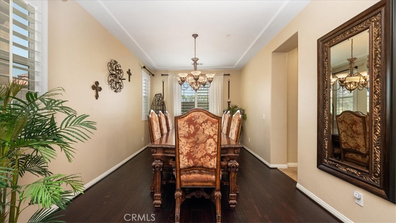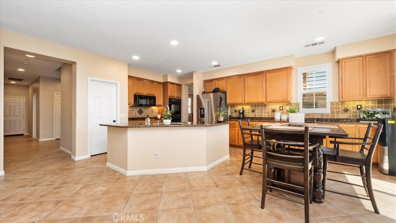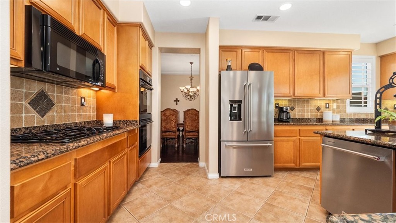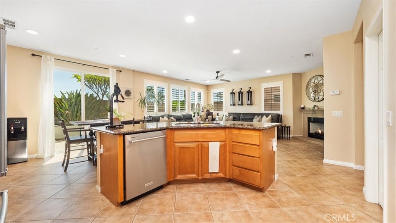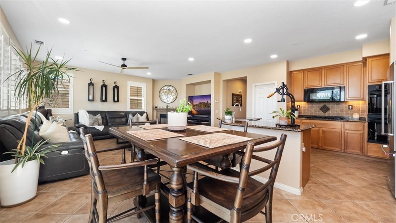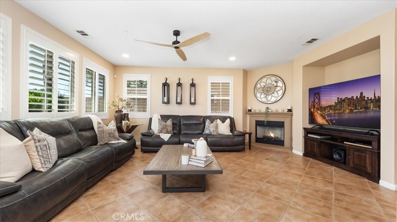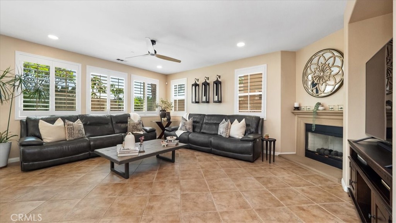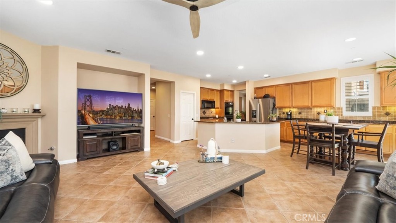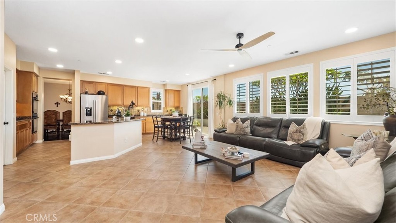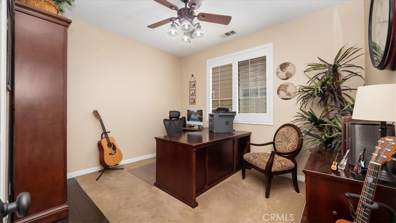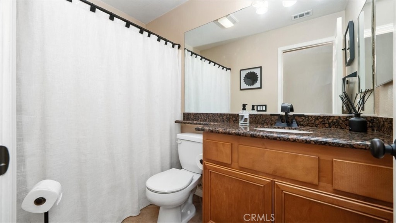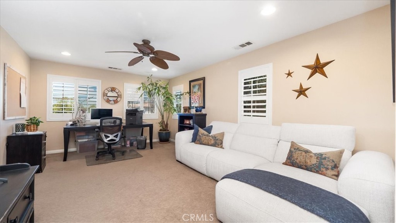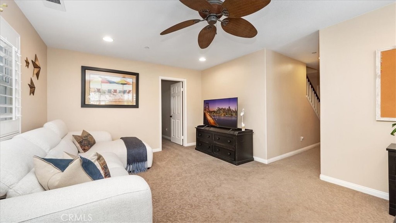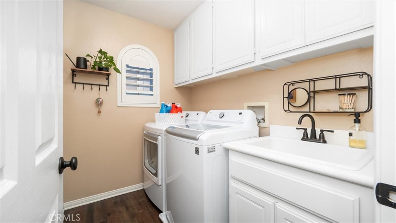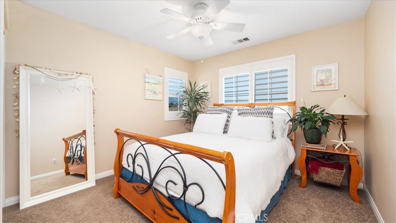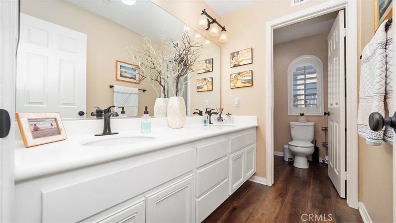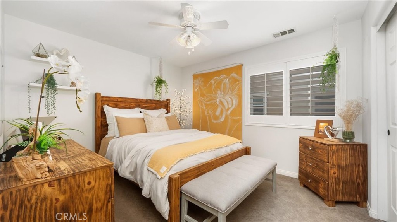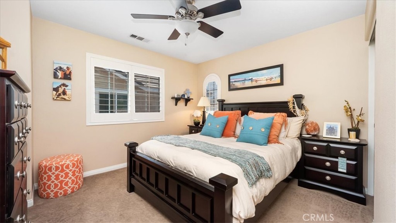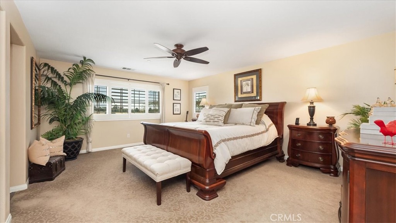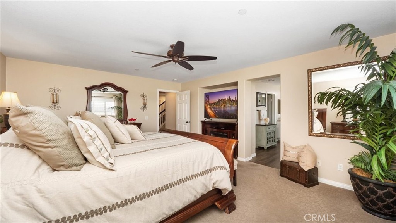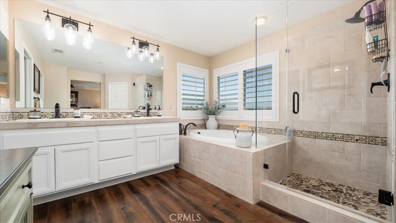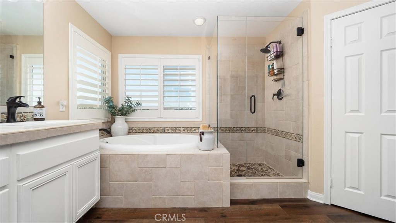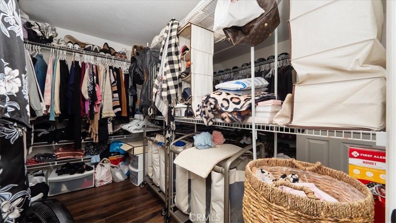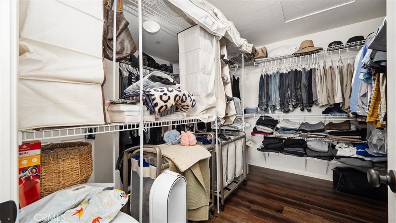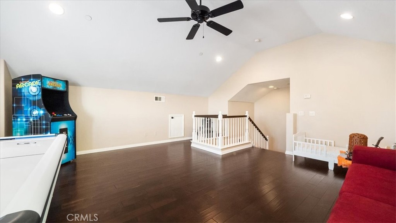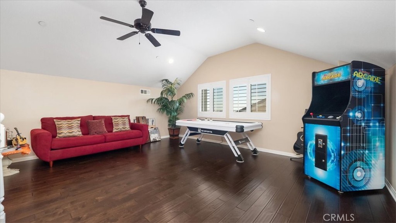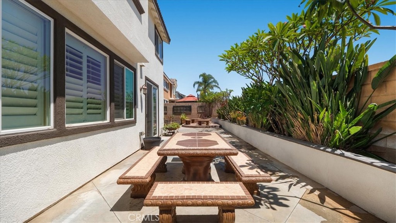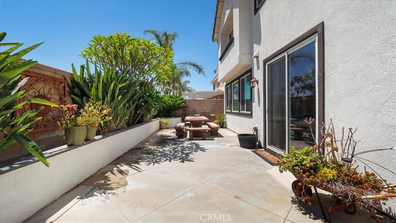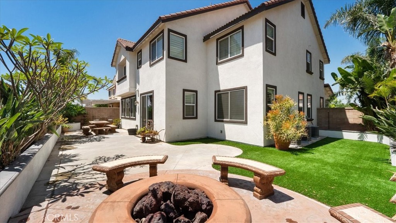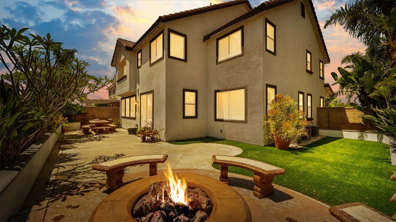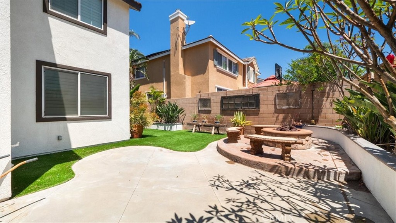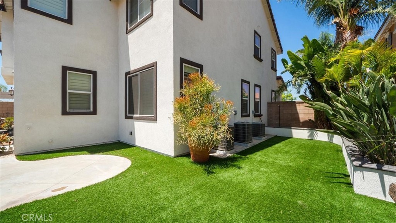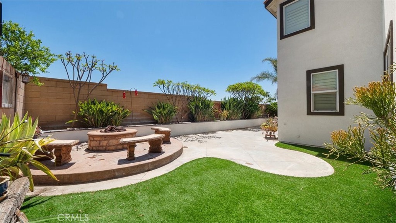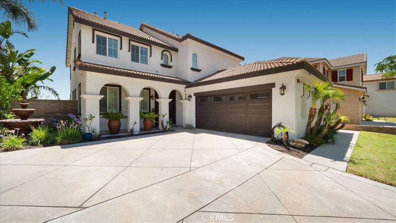With a LOW TAX RATE in the private, gated community of Citrus Heights, this tastefully remodeled Tuscan style home delivers effortless, turnkey living. SELLER IS OFFERING A CLOSING COST CREDIT! A stamped-concrete drive, lush palms, and arched porch make a striking first impression, while plantation shutters hint at the bright, updated interiors within. Engineered hardwood and tile flow past formal living and dining spaces into a granite-island kitchen outfitted with double ovens, gas cook-top, and newer stainless appliances—ideal for everything from quick breakfasts to holiday spreads. The kitchen opens seamlessly to a spacious family room with gas fireplace, custom media niche, and backyard views. Just off the foyer, a flexible bedroom/office pairs with a full first-floor bath, creating an ideal suite for guests, multi-gen living, or work-from-home privacy.
Upstairs, a vaulted loft offers bonus space for gaming, streaming, or study, while the spa-inspired primary retreat pampers with a frameless pebble-floor shower, soaking tub, dual vanities, designer lighting, and an oversized walk-in closet upgraded with luxury vinyl plank. Three additional bedrooms share a refreshed dual-sink bath, and an extra-large laundry room—with sink, window, and cabinetry—keeps chores convenient. Dual-zone HVAC, updated fixtures, interior fire sprinklers, and a spacious garage with additional storage/tandem space add everyday comfort and storage versatility.
Sliding doors reveal a low-maintenance entertainer’s yard: synthetic turf framed by raised planters, an expansive stamped patio, and a gas fire-pit lounge where included patio furniture invites instant relaxation. With an undeveloped parcel directly behind, you’ll also enjoy rare backyard seclusion and no rear neighbors enhancing the sense of privacy.
Spend weekends exploring nearby trails or stroll across the street to the Jessie Turner Center, featuring pools, a splash pad, dog park, multiple playgrounds, summer day-care programs, and a vibrant Sunday farmers market. When it’s time to shop or dine, world-class Victoria Gardens is just minutes away, putting the best of the Inland Empire at your fingertips. Gated security, rear-lot privacy, turnkey style, tandem garage flexibility, and that coveted low tax rate—this is Citrus Heights living at its finest. Schedule your private showing today and move right in!
Upstairs, a vaulted loft offers bonus space for gaming, streaming, or study, while the spa-inspired primary retreat pampers with a frameless pebble-floor shower, soaking tub, dual vanities, designer lighting, and an oversized walk-in closet upgraded with luxury vinyl plank. Three additional bedrooms share a refreshed dual-sink bath, and an extra-large laundry room—with sink, window, and cabinetry—keeps chores convenient. Dual-zone HVAC, updated fixtures, interior fire sprinklers, and a spacious garage with additional storage/tandem space add everyday comfort and storage versatility.
Sliding doors reveal a low-maintenance entertainer’s yard: synthetic turf framed by raised planters, an expansive stamped patio, and a gas fire-pit lounge where included patio furniture invites instant relaxation. With an undeveloped parcel directly behind, you’ll also enjoy rare backyard seclusion and no rear neighbors enhancing the sense of privacy.
Spend weekends exploring nearby trails or stroll across the street to the Jessie Turner Center, featuring pools, a splash pad, dog park, multiple playgrounds, summer day-care programs, and a vibrant Sunday farmers market. When it’s time to shop or dine, world-class Victoria Gardens is just minutes away, putting the best of the Inland Empire at your fingertips. Gated security, rear-lot privacy, turnkey style, tandem garage flexibility, and that coveted low tax rate—this is Citrus Heights living at its finest. Schedule your private showing today and move right in!
Property Details
Price:
$875,000
MLS #:
OC25147894
Status:
Active Under Contract
Beds:
5
Baths:
3
Type:
Single Family
Subtype:
Single Family Residence
Neighborhood:
264fontana
Listed Date:
Jul 1, 2025
Finished Sq Ft:
3,478
Lot Size:
6,215 sqft / 0.14 acres (approx)
Year Built:
2004
See this Listing
Schools
School District:
Fontana Unified
High School:
Summit
Interior
Bathrooms
3 Full Bathrooms
Cooling
Central Air
Heating
Central
Laundry Features
Individual Room, Inside
Exterior
Association Amenities
Playground, Maintenance Grounds, Controlled Access
Community Features
Dog Park, Golf, Hiking, Park, Sidewalks, Street Lights, Suburban
Parking Features
Driveway, Garage, Garage – Single Door, Oversized
Parking Spots
2.00
Security Features
Gated Community
Financial
HOA Name
Citrus Heights Community Association
Map
Community
- Address5811 Little Shay Drive Fontana CA
- Neighborhood264 – Fontana
- CityFontana
- CountySan Bernardino
- Zip Code92336
Market Summary
Current real estate data for Single Family in Fontana as of Oct 20, 2025
219
Single Family Listed
155
Avg DOM
406
Avg $ / SqFt
$752,119
Avg List Price
Property Summary
- 5811 Little Shay Drive Fontana CA is a Single Family for sale in Fontana, CA, 92336. It is listed for $875,000 and features 5 beds, 3 baths, and has approximately 3,478 square feet of living space, and was originally constructed in 2004. The current price per square foot is $252. The average price per square foot for Single Family listings in Fontana is $406. The average listing price for Single Family in Fontana is $752,119.
Similar Listings Nearby
5811 Little Shay Drive
Fontana, CA

