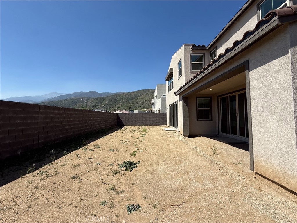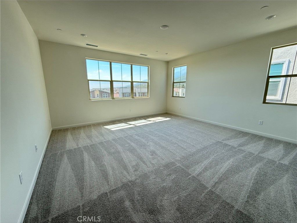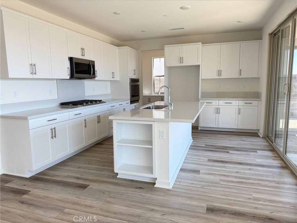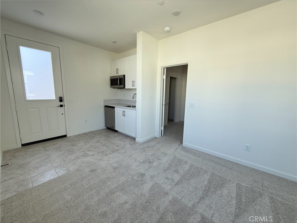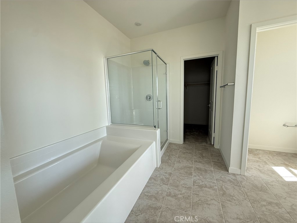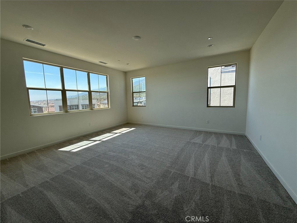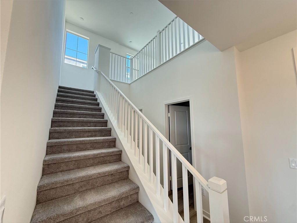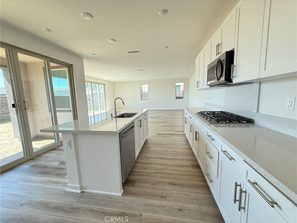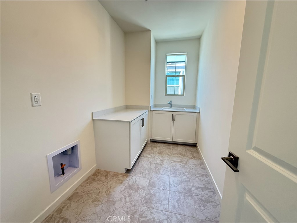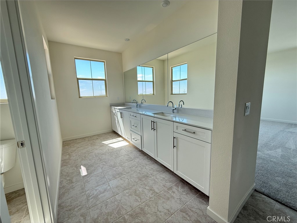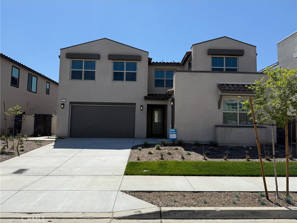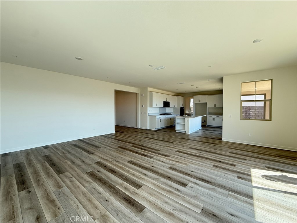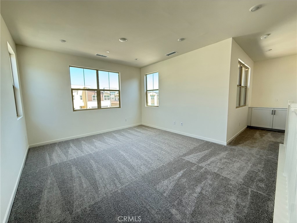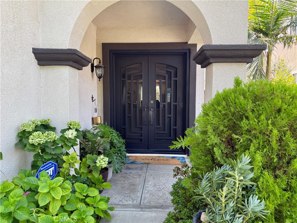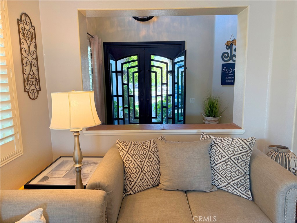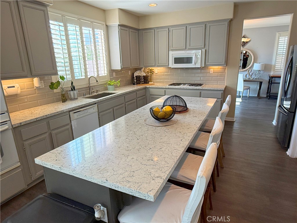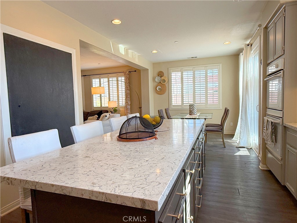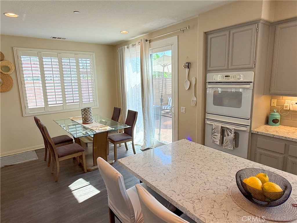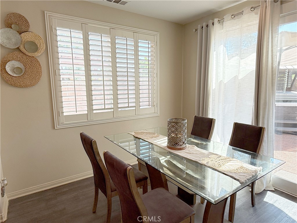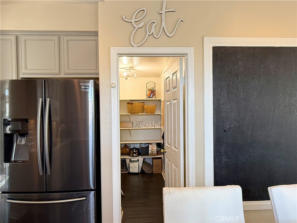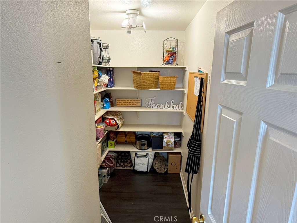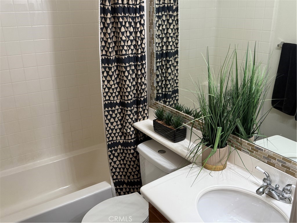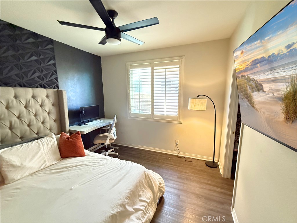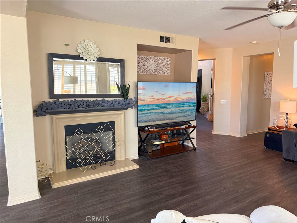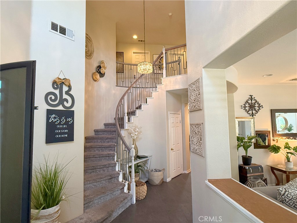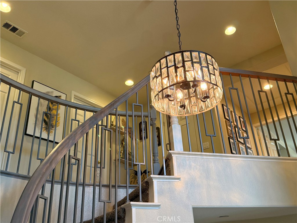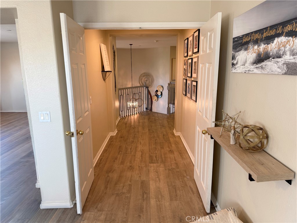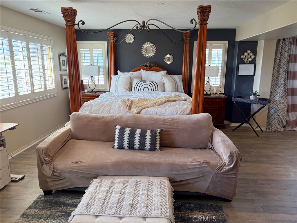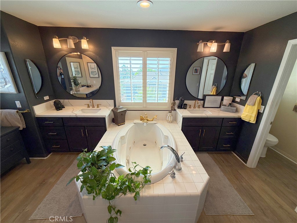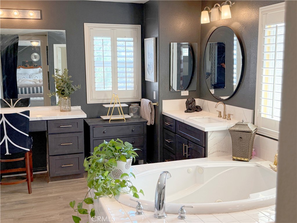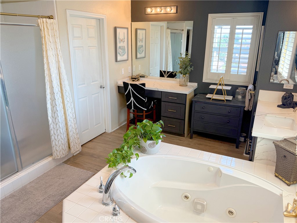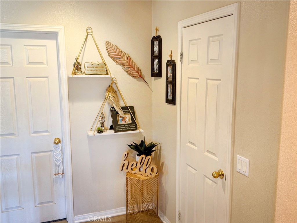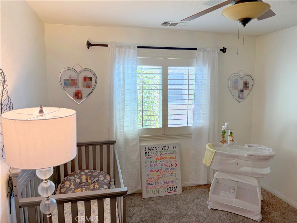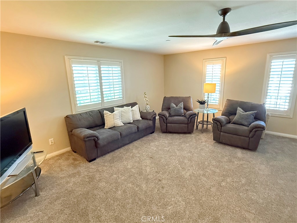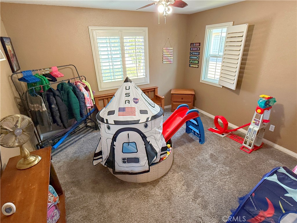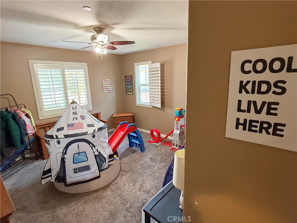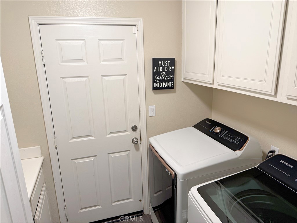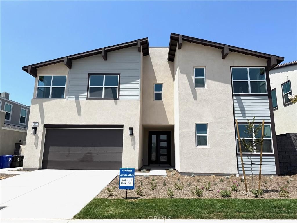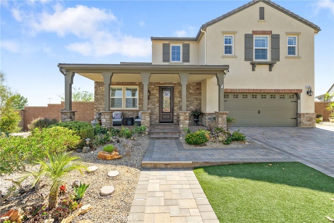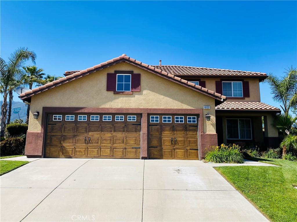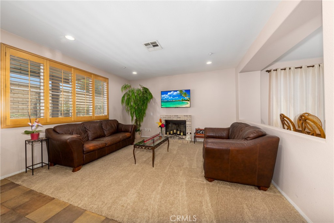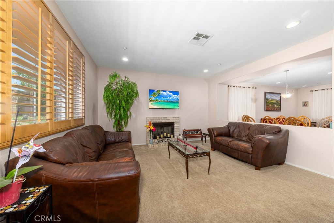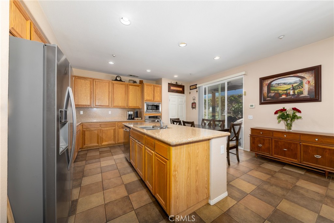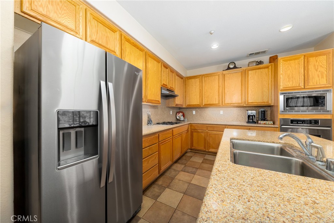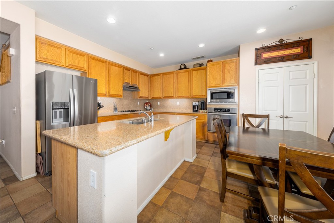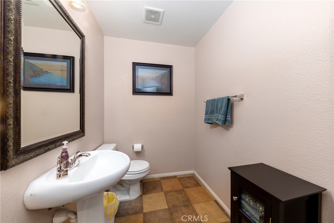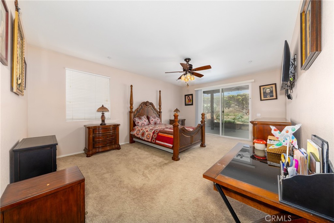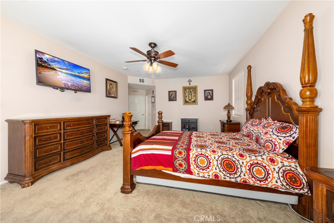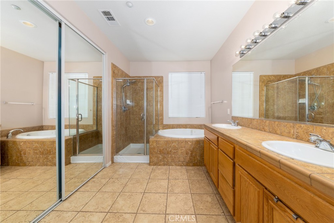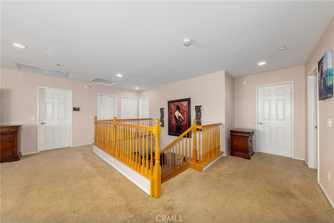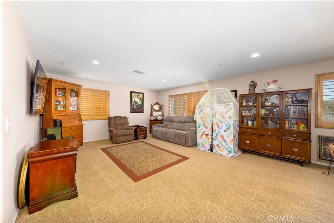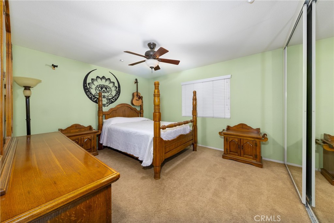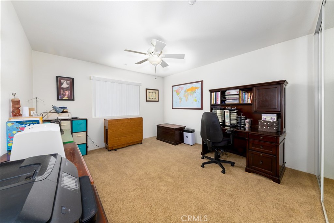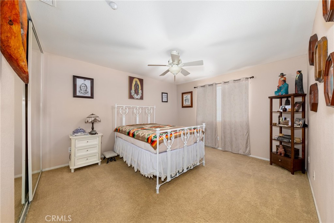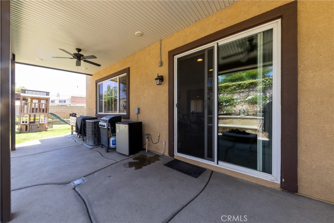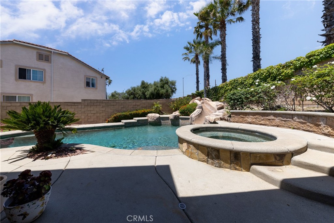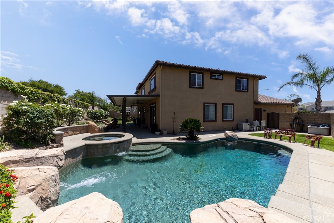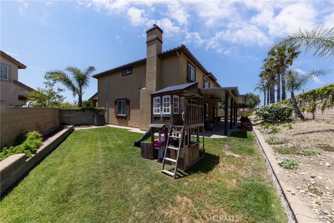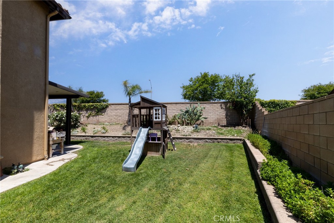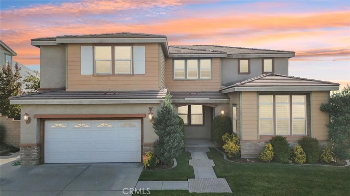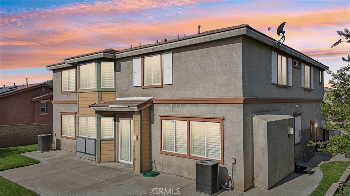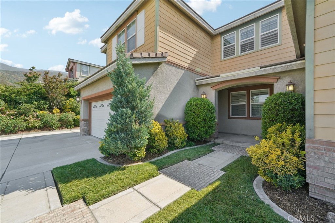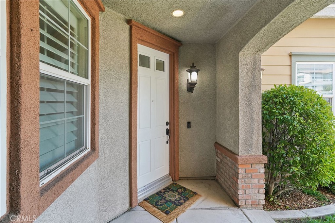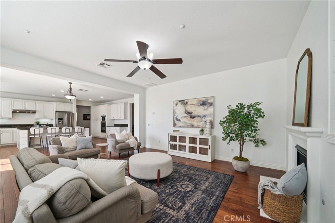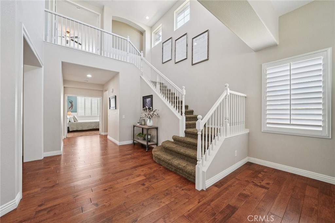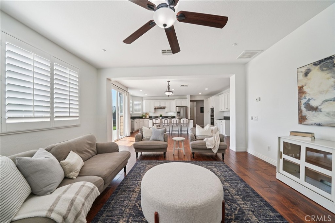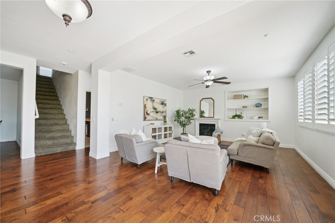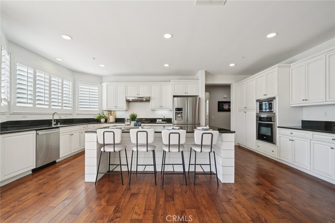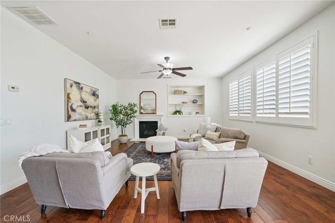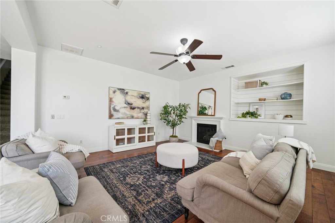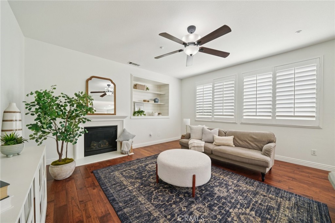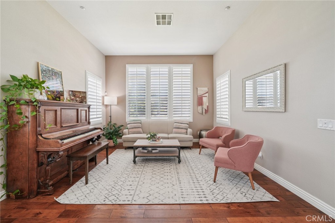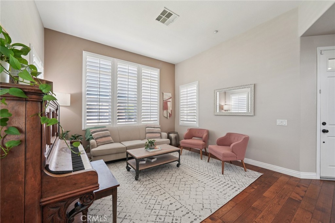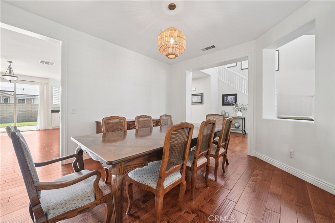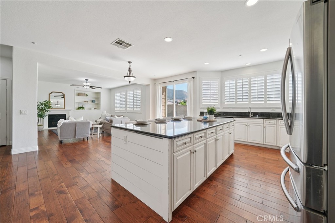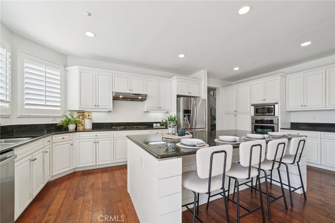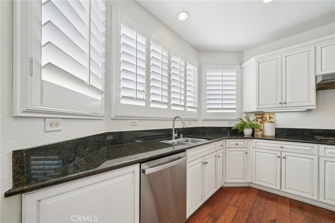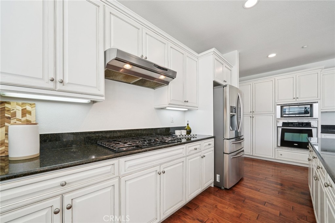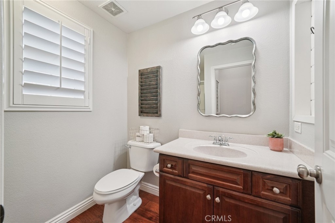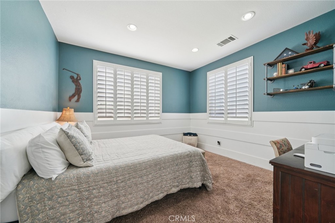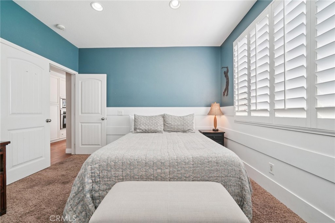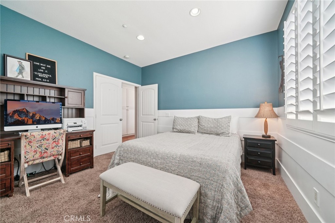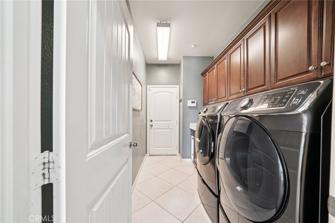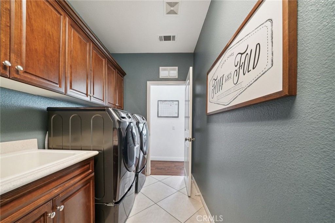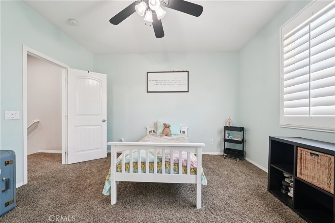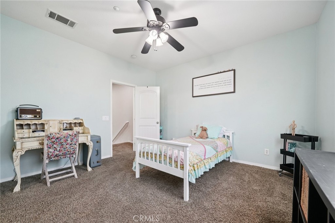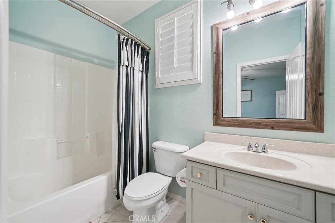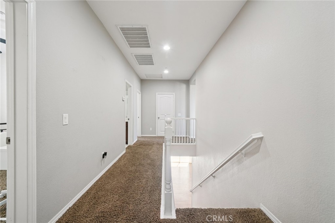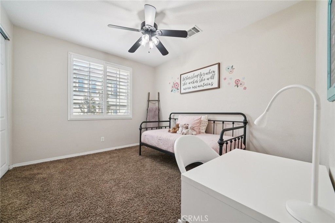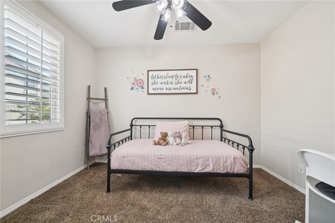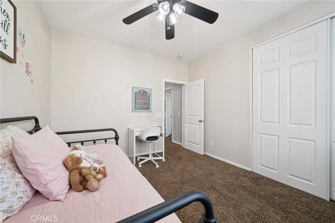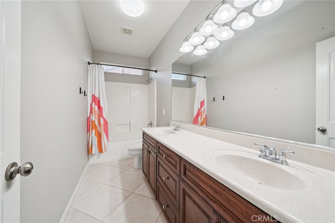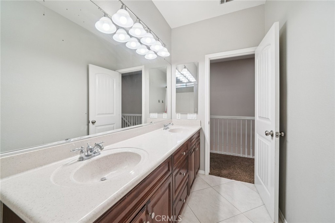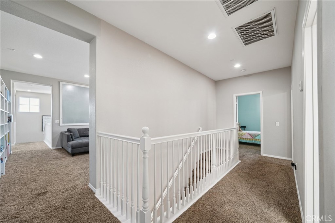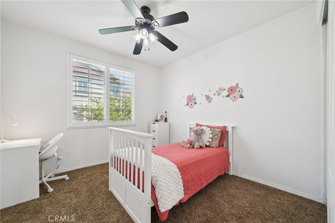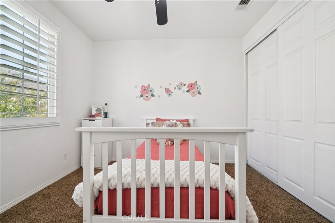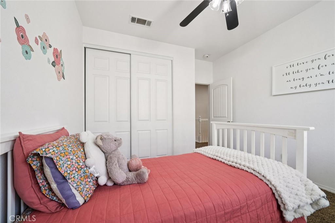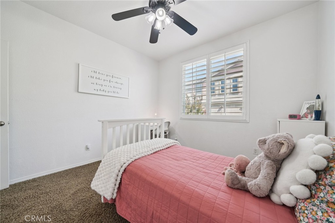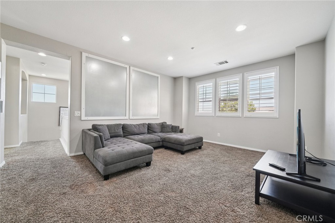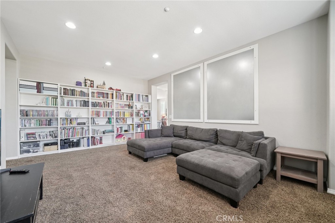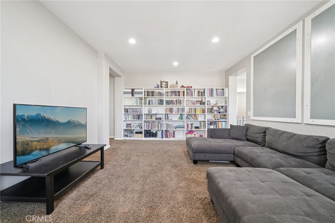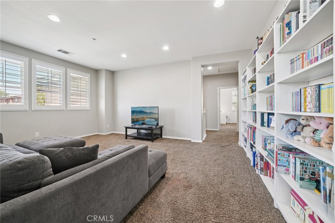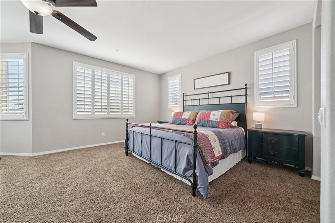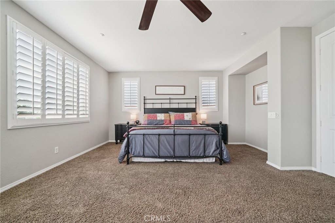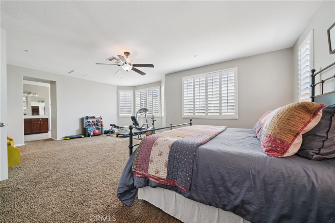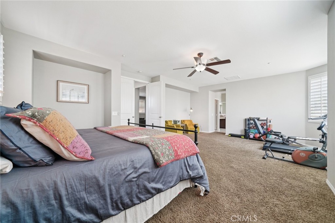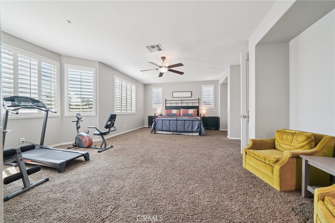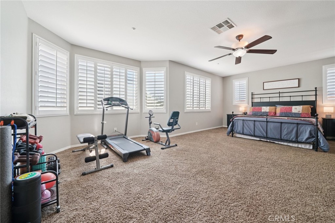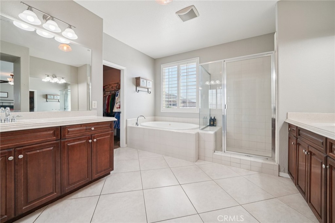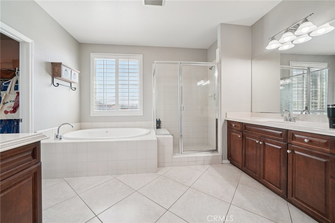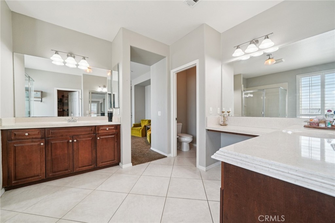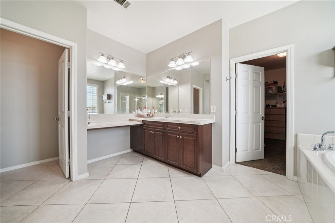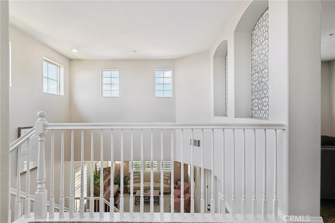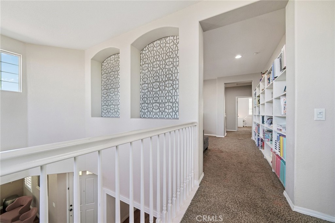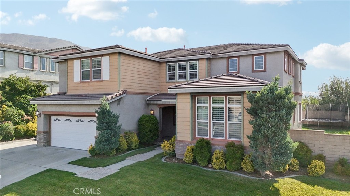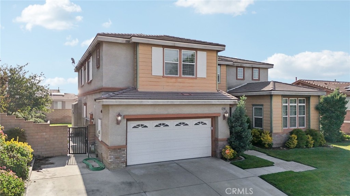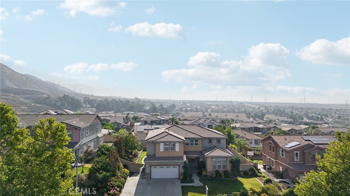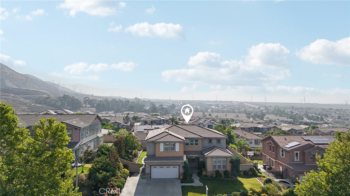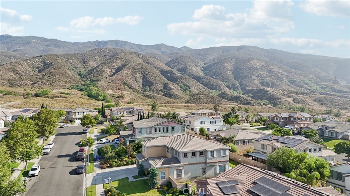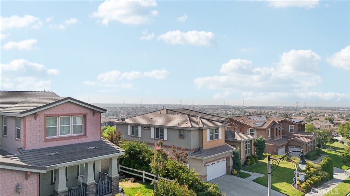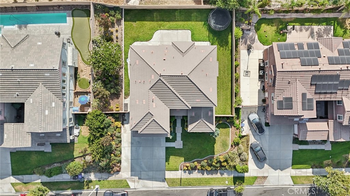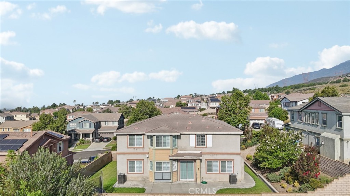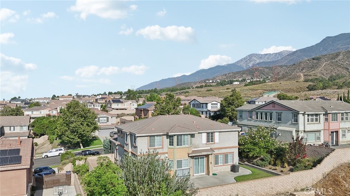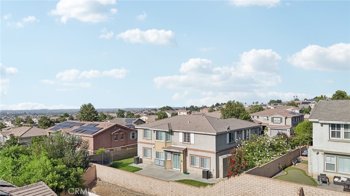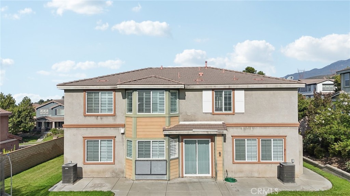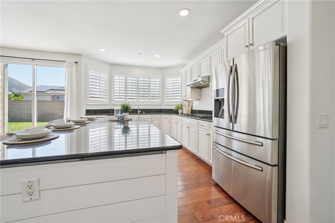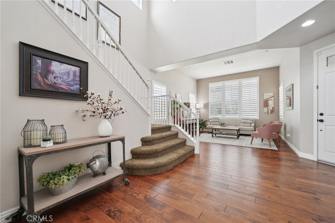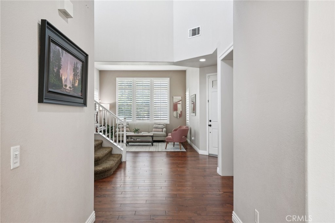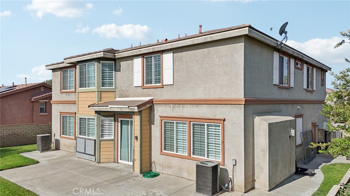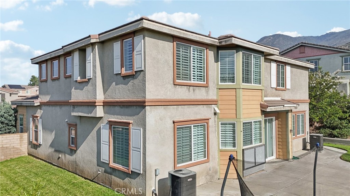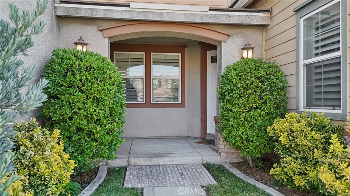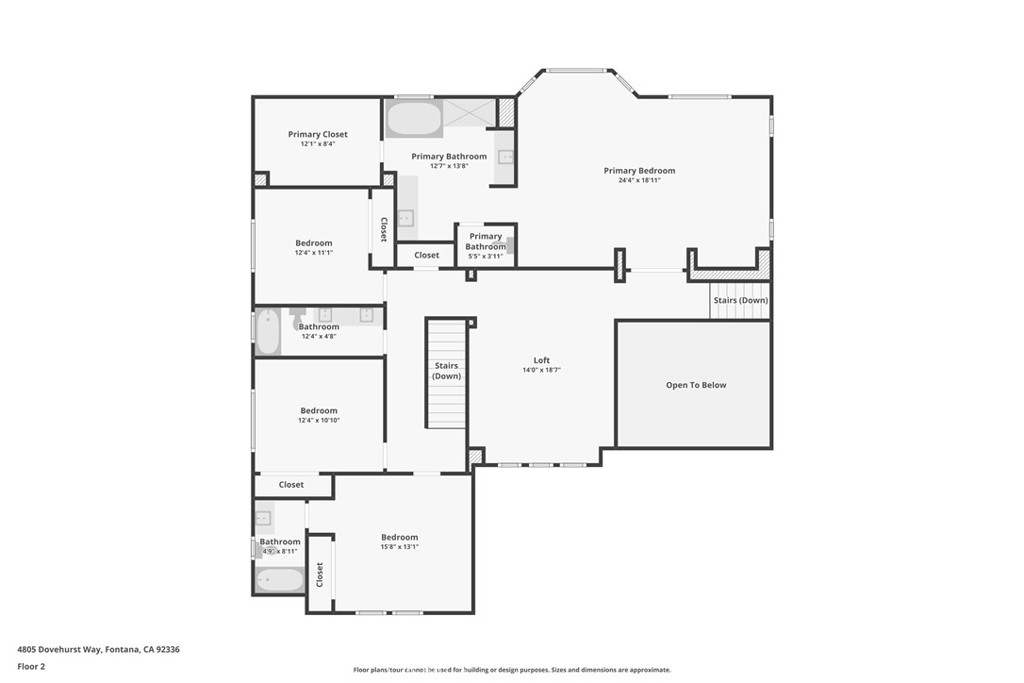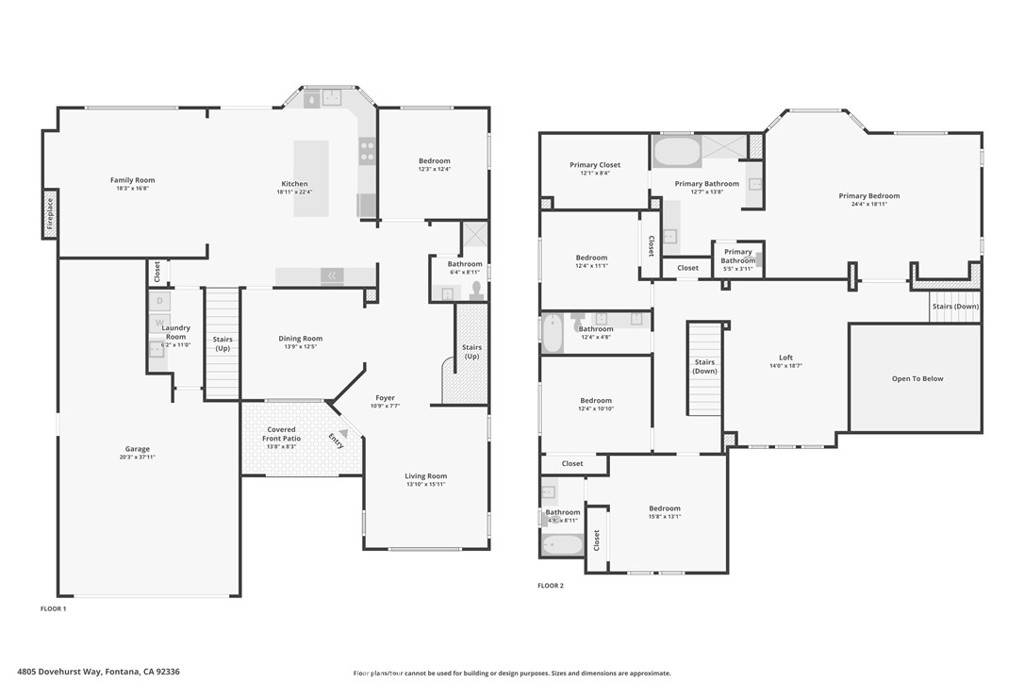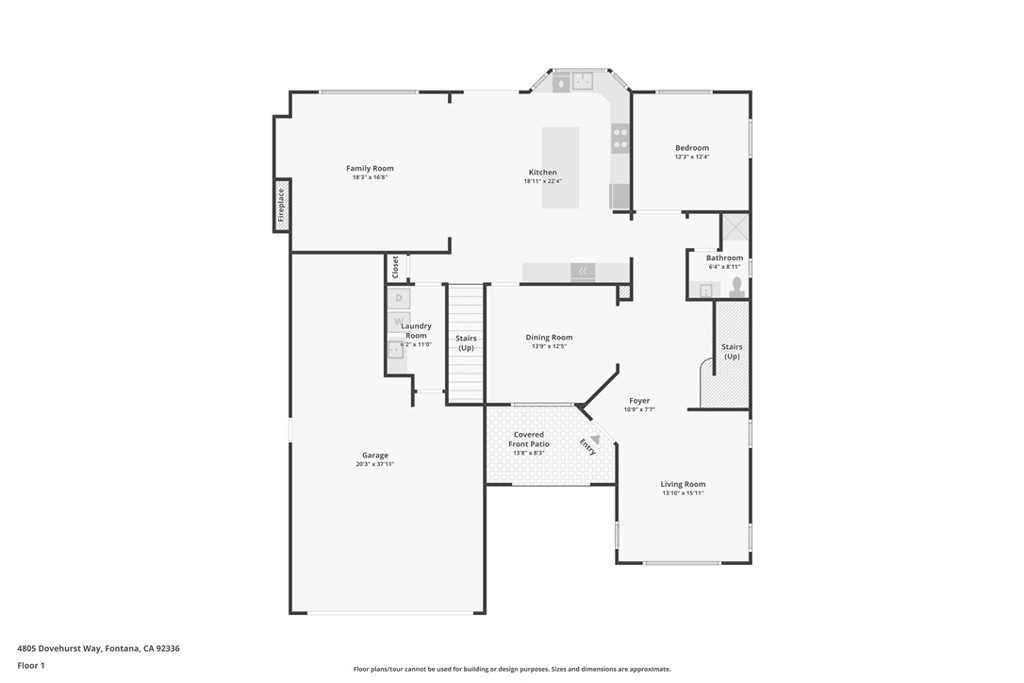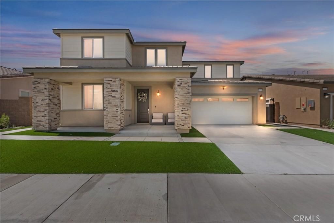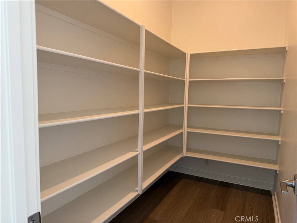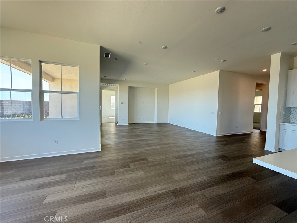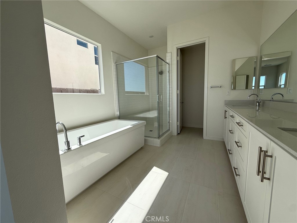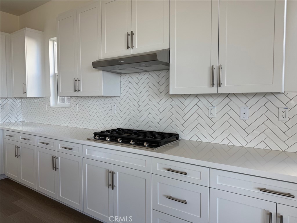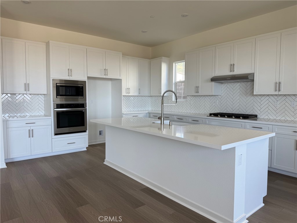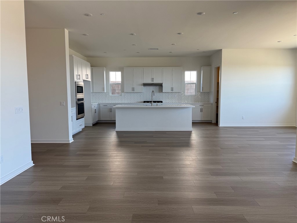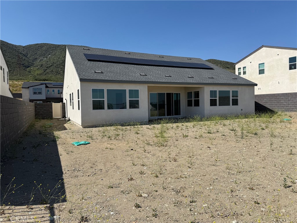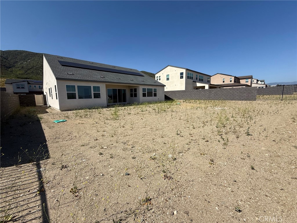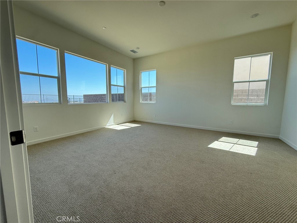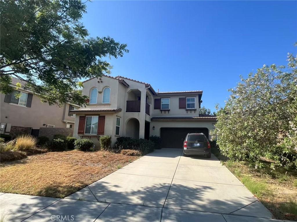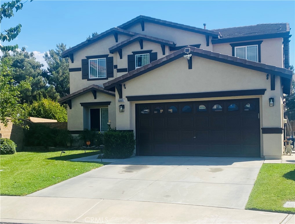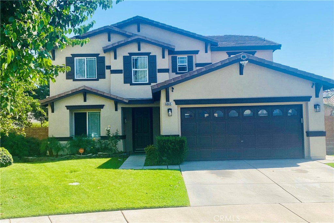PRICE REDUCED – Fully Paid Solar &' Turnkey, Tesla Charger, Appliances Included and More!
Beautifully upgraded 4 bed, 2.5 bath move-in ready home offering style, functionality, and energy efficiency. Fully paid solar included—no lease or payments! Step inside from the inviting covered front porch to discover an open floor plan with a spacious great room connecting the kitchen, dining, and living areas. The kitchen features a large island with breakfast bar seating, granite countertops, 42-inch shaker-style cabinets, stainless steel sink and dishwasher, and a walk-in pantry near the garage entry. Downstairs bedroom ideal for guests or a home office with under-stair closet and storage. Upstairs, the primary suite offers a large walk-in closet, dual-sink vanity, oversized walk-in shower, private water closet, and linen storage. Additional bedrooms, full bath, bonus room, and laundry room complete the upstairs.
Upgrades &' Features: Luxury vinyl plank flooring, energy-efficient appliances &' tankless water heater, tile garage flooring &' stand-alone shelving, Tesla wall charger, ceiling fans, smart fingerprint door lock, Ring doorbell + 5 security cameras, and wooden patio cover. Washer, dryer, refrigerator, Tesla wall charger, garage tile flooring, and shelving included in the purchase price.
Low HOA dues with access to pool, spa, greenbelt, BBQ area, and playground. Close to Sierra Lakes Golf Club, parks, shopping, and dining. Buyer to verify all school and district information with the appropriate authorities.
Beautifully upgraded 4 bed, 2.5 bath move-in ready home offering style, functionality, and energy efficiency. Fully paid solar included—no lease or payments! Step inside from the inviting covered front porch to discover an open floor plan with a spacious great room connecting the kitchen, dining, and living areas. The kitchen features a large island with breakfast bar seating, granite countertops, 42-inch shaker-style cabinets, stainless steel sink and dishwasher, and a walk-in pantry near the garage entry. Downstairs bedroom ideal for guests or a home office with under-stair closet and storage. Upstairs, the primary suite offers a large walk-in closet, dual-sink vanity, oversized walk-in shower, private water closet, and linen storage. Additional bedrooms, full bath, bonus room, and laundry room complete the upstairs.
Upgrades &' Features: Luxury vinyl plank flooring, energy-efficient appliances &' tankless water heater, tile garage flooring &' stand-alone shelving, Tesla wall charger, ceiling fans, smart fingerprint door lock, Ring doorbell + 5 security cameras, and wooden patio cover. Washer, dryer, refrigerator, Tesla wall charger, garage tile flooring, and shelving included in the purchase price.
Low HOA dues with access to pool, spa, greenbelt, BBQ area, and playground. Close to Sierra Lakes Golf Club, parks, shopping, and dining. Buyer to verify all school and district information with the appropriate authorities.
Property Details
Price:
$760,000
MLS #:
IG25140758
Status:
Active
Beds:
4
Baths:
3
Address:
5609 Garibaldi Way
Type:
Single Family
Subtype:
Single Family Residence
Neighborhood:
264fontana
City:
Fontana
Listed Date:
Jun 23, 2025
State:
CA
Finished Sq Ft:
2,505
ZIP:
92336
Lot Size:
4,232 sqft / 0.10 acres (approx)
Year Built:
2019
See this Listing
Mortgage Calculator
Schools
School District:
Fontana Unified
Interior
Appliances
Convection Oven, Dishwasher, E N E R G Y S T A R Qualified Appliances, Disposal, Gas Oven, Gas Cooktop, Microwave, Tankless Water Heater
Bathrooms
2 Full Bathrooms, 1 Half Bathroom
Cooling
Central Air, High Efficiency, S E E R Rated 13-15
Flooring
Carpet, Vinyl
Heating
Central, E N E R G Y S T A R Qualified Equipment, High Efficiency, Natural Gas
Laundry Features
Gas Dryer Hookup, Individual Room, Washer Hookup
Exterior
Association Amenities
Pool, Spa/ Hot Tub, Barbecue, Picnic Area, Playground
Community Features
Golf, Hiking, Park
Construction Materials
Stucco
Parking Features
Direct Garage Access, Driveway, Garage
Parking Spots
2.00
Roof
Tile
Security Features
Security System, Smoke Detector(s)
Financial
HOA Name
Summit Crest
Map
Community
- Address5609 Garibaldi Way Fontana CA
- Area264 – Fontana
- CityFontana
- CountySan Bernardino
- Zip Code92336
Similar Listings Nearby
- 4810 Swallowtail Lane
Fontana, CA$980,370
1.33 miles away
- 15767 Buck Point Lane
Fontana, CA$980,000
0.71 miles away
- 4826 Habitat Drive
Fontana, CA$976,144
1.26 miles away
- 4882 Hawk Ridge Avenue
Fontana, CA$975,000
1.31 miles away
- 6122 Glen Abbey Place
Fontana, CA$970,000
0.77 miles away
- 4805 Dovehurst Way
Fontana, CA$964,900
1.85 miles away
- 16707 Island Oak Street
Fontana, CA$950,000
0.89 miles away
- 15949 Conservatory Drive
Fontana, CA$949,990
1.45 miles away
- 12936 Canopy Court
Rancho Cucamonga, CA$949,000
4.96 miles away
- 6065 Camargo Place
Fontana, CA$948,000
0.93 miles away
5609 Garibaldi Way
Fontana, CA
LIGHTBOX-IMAGES














































