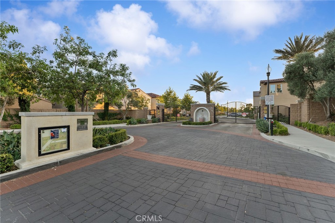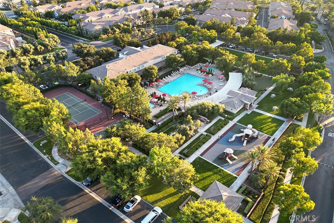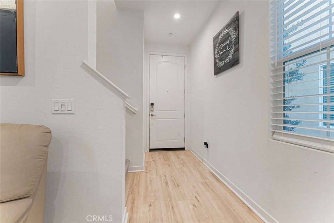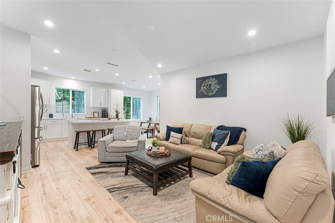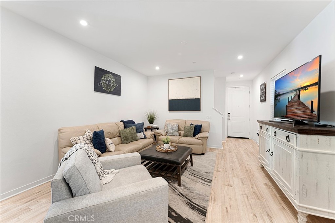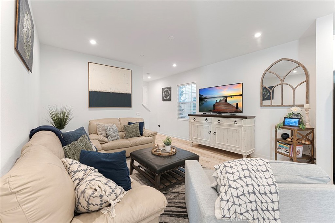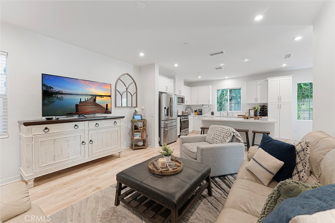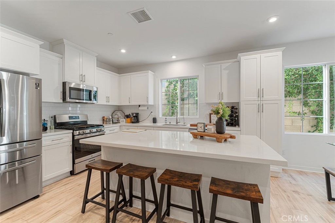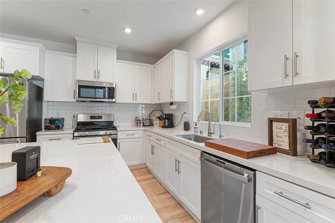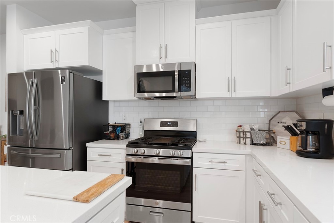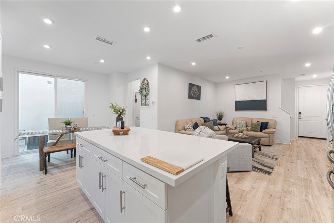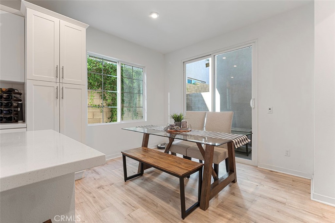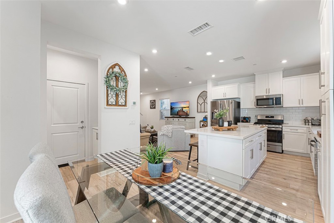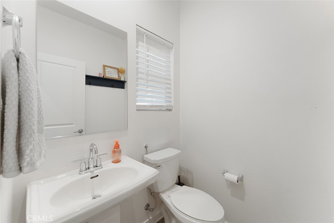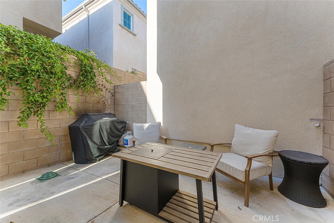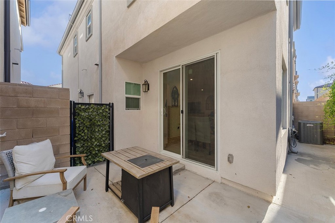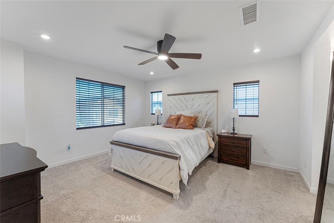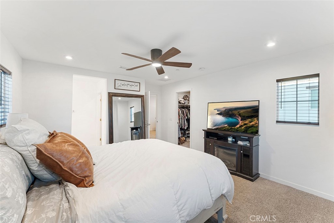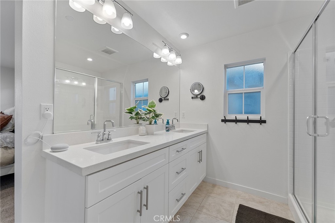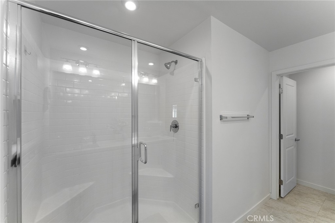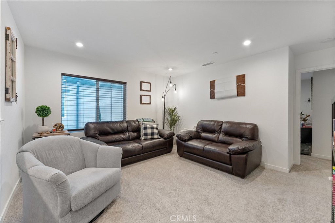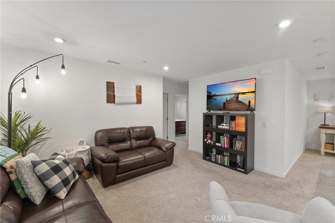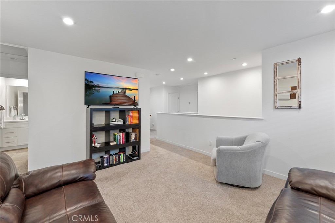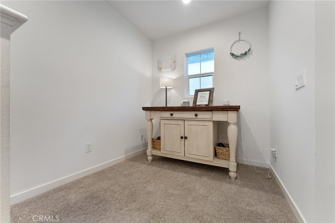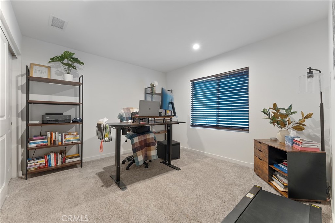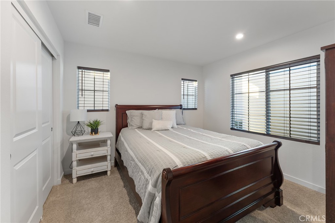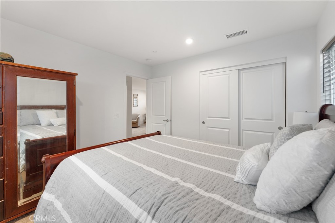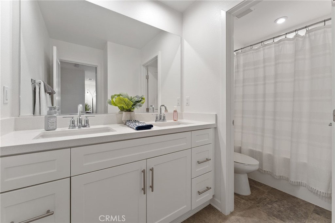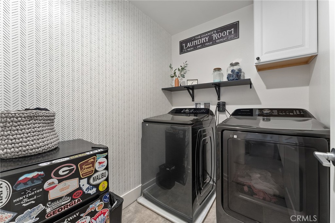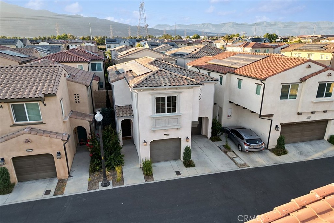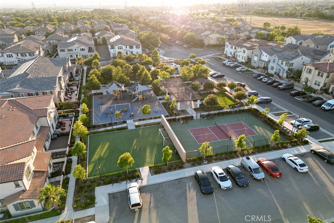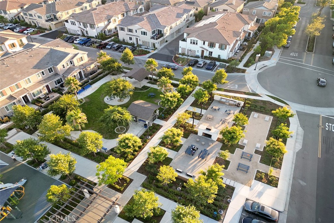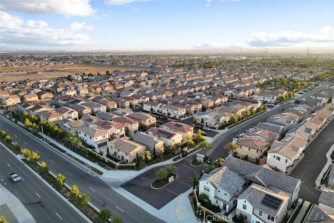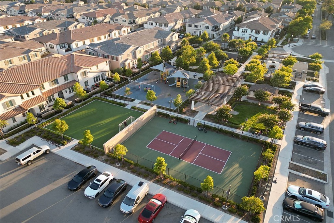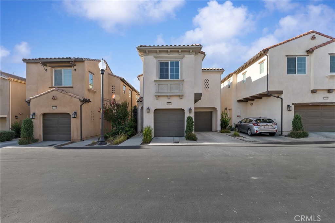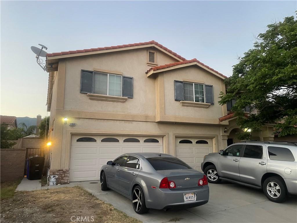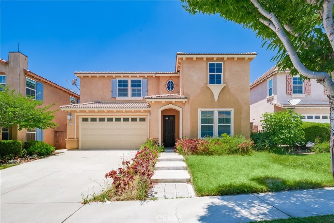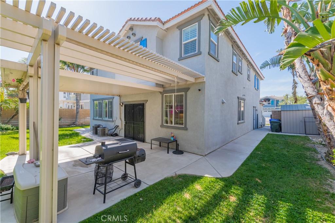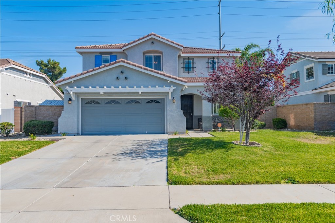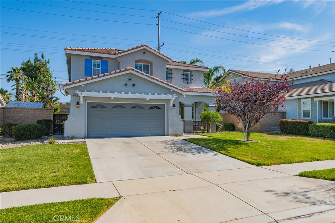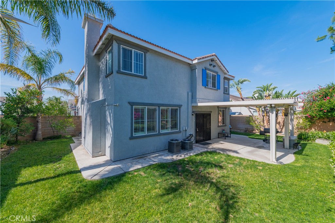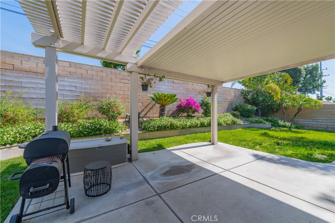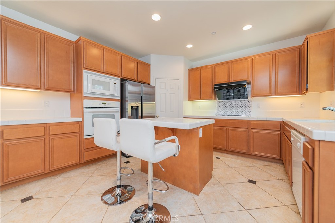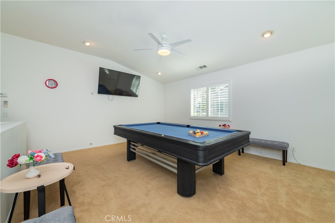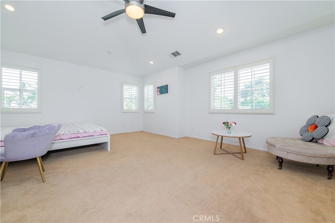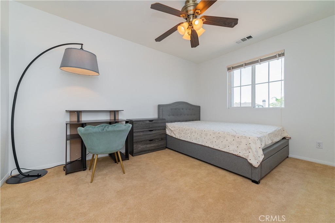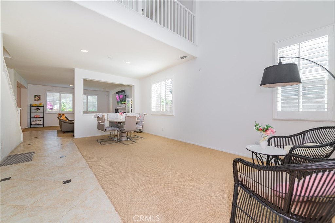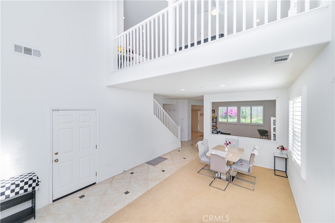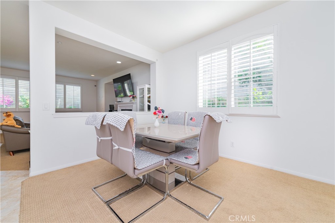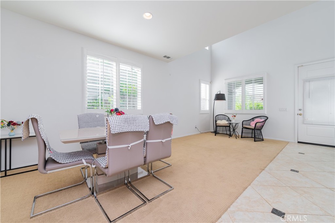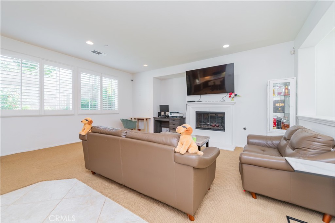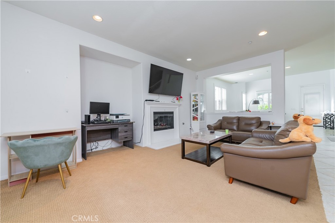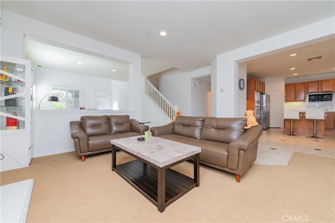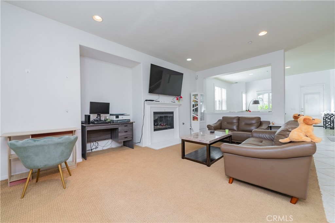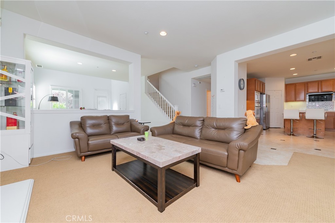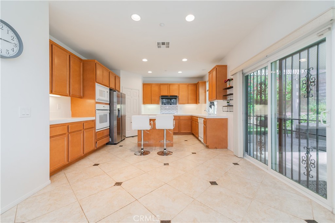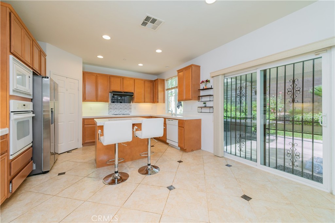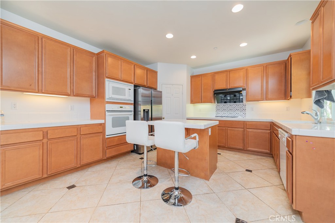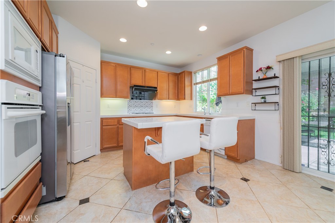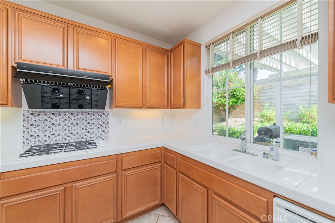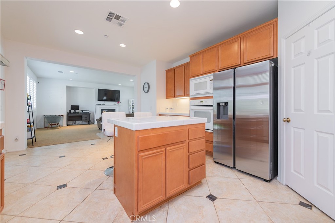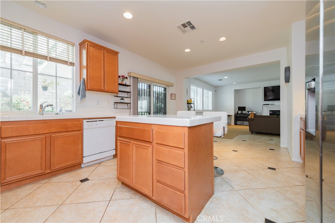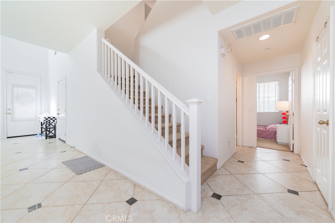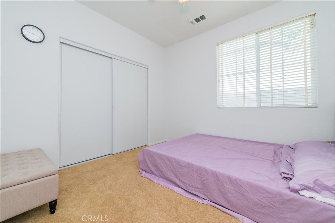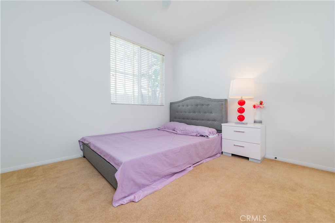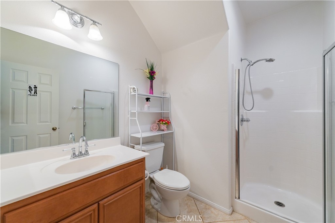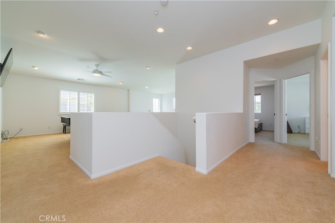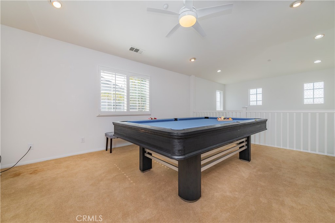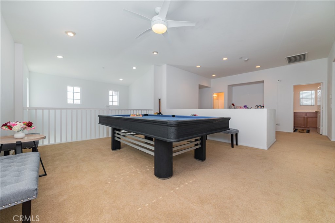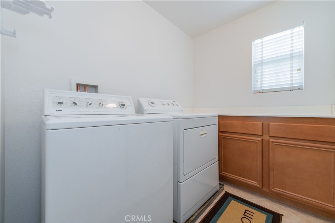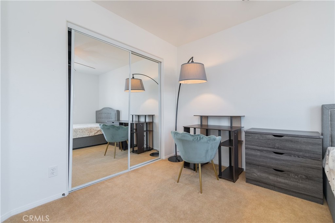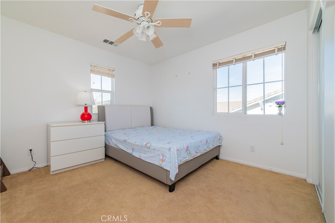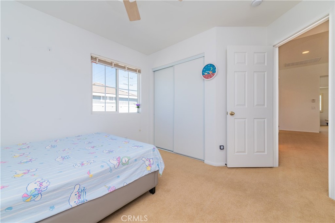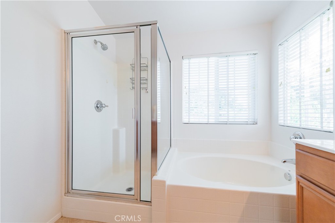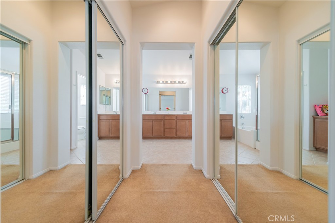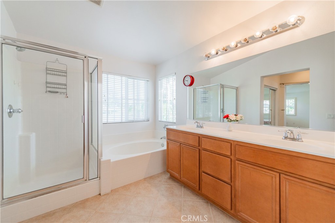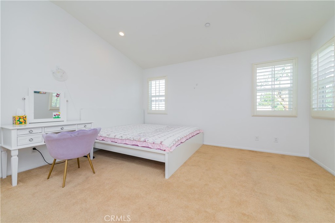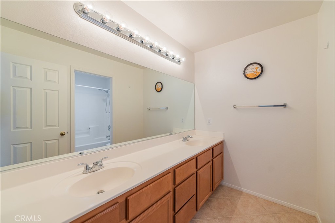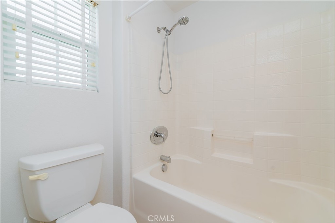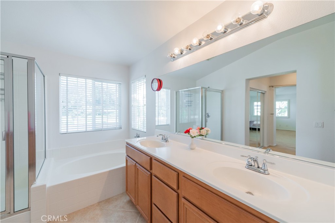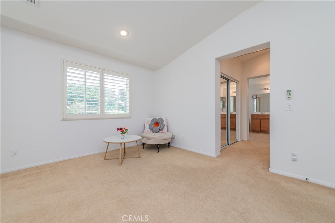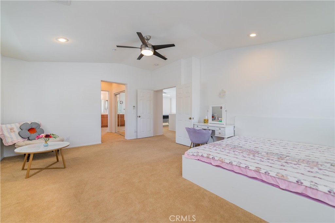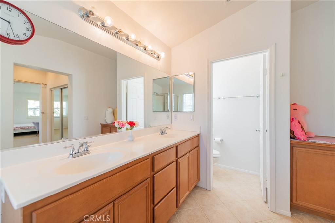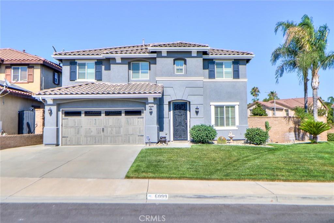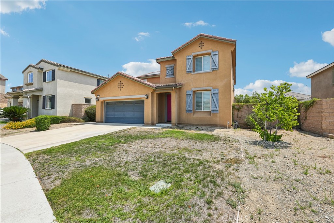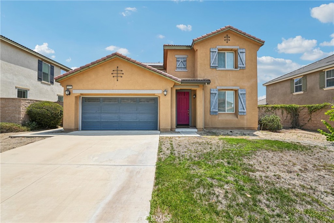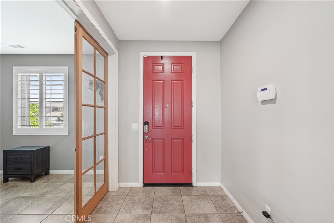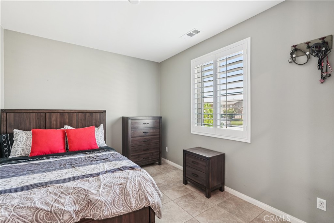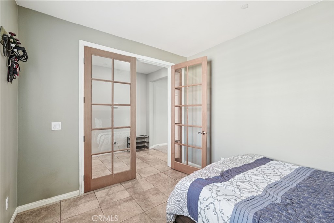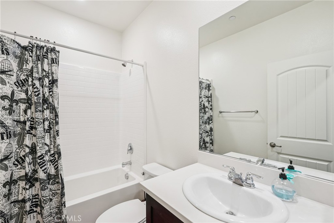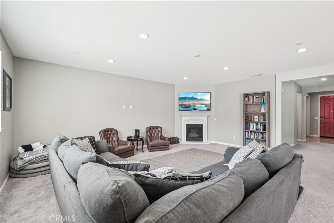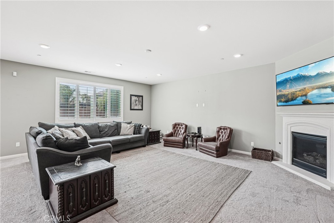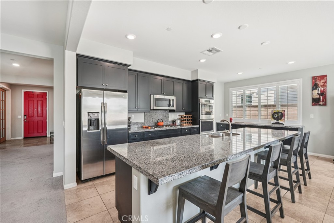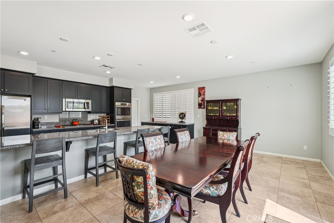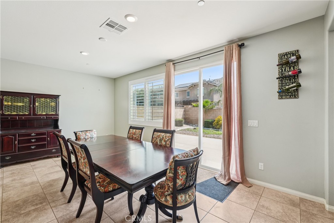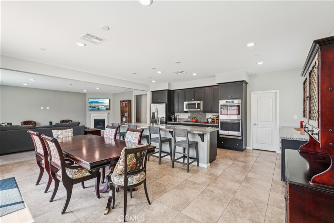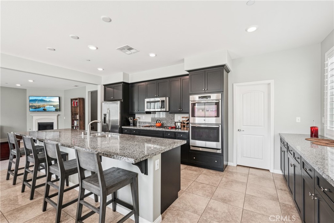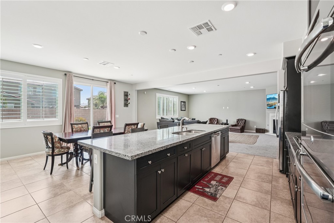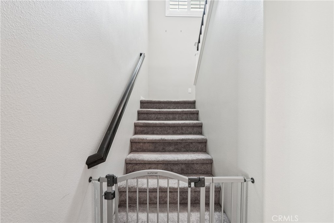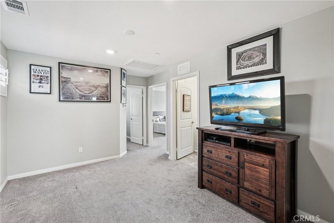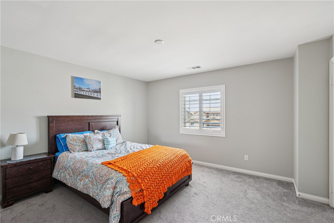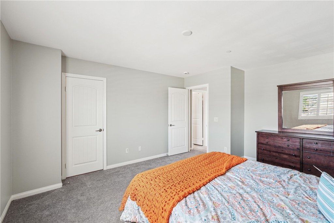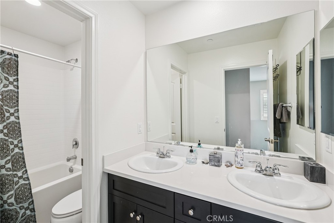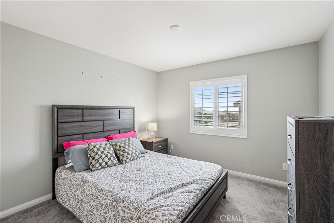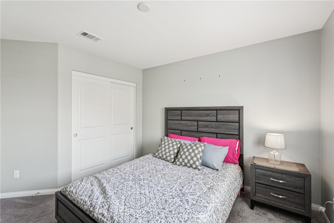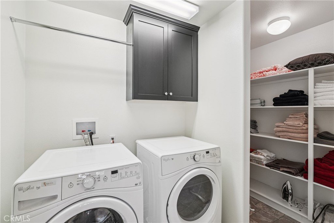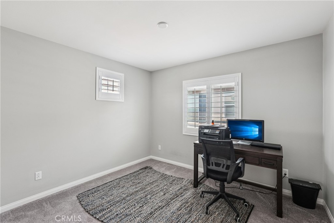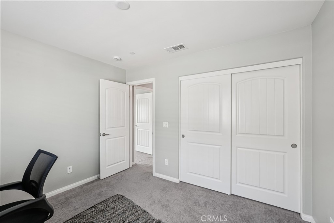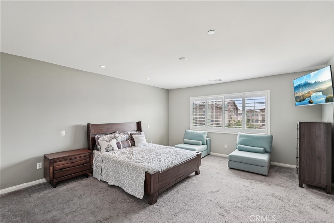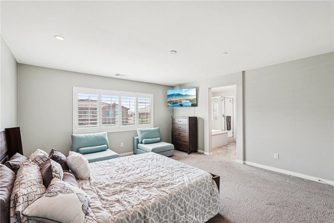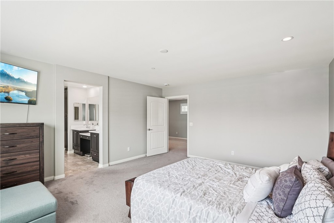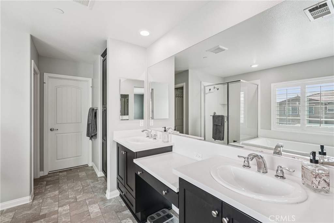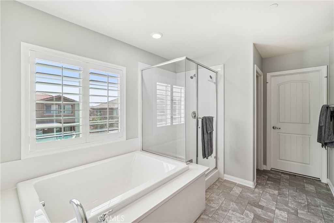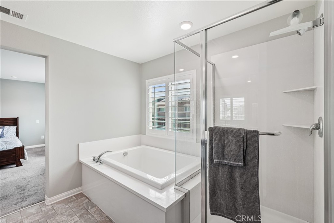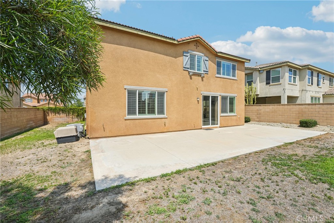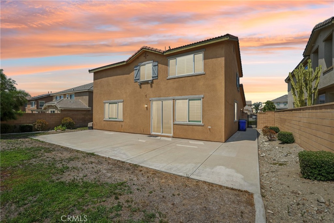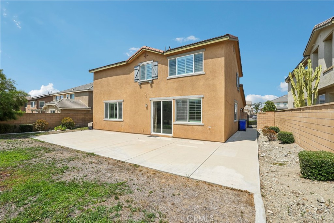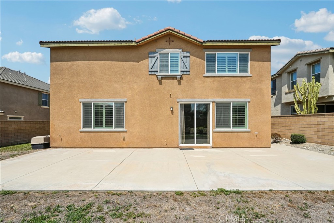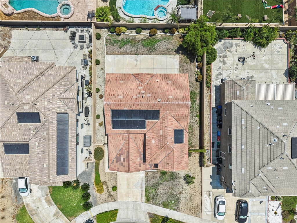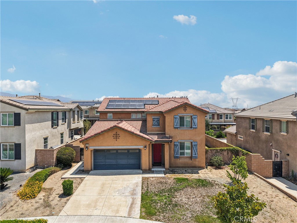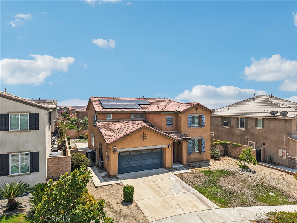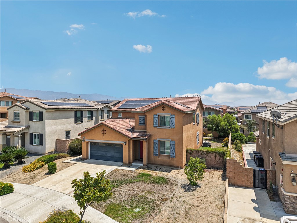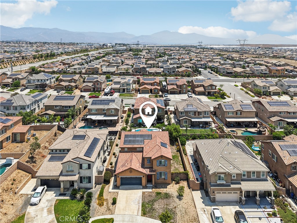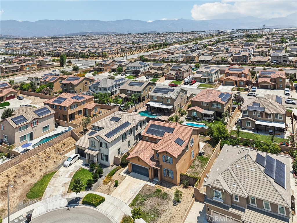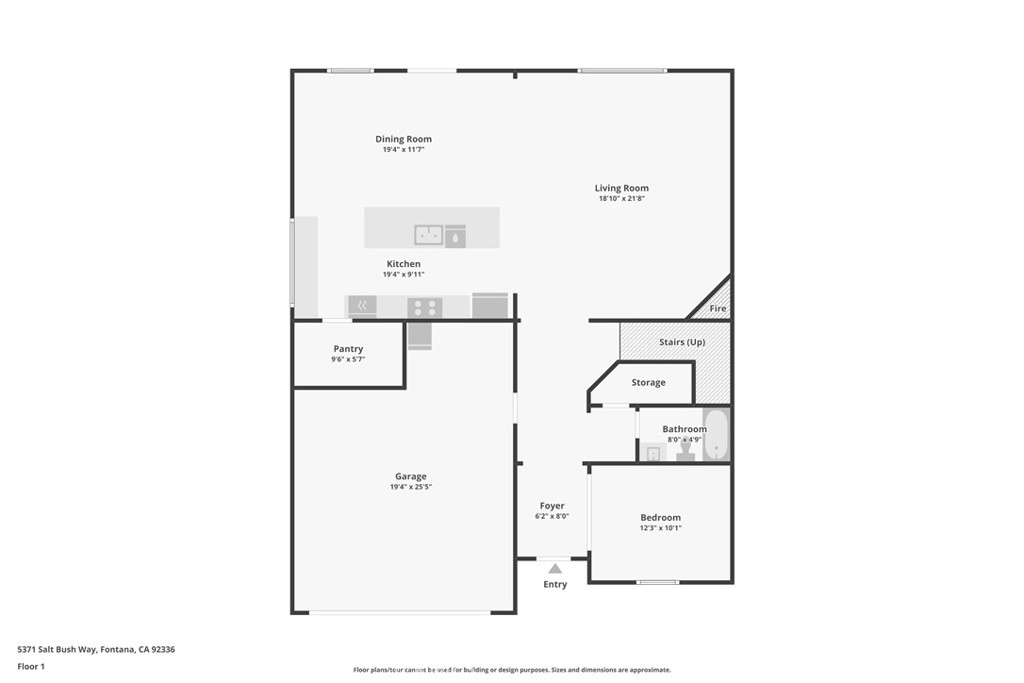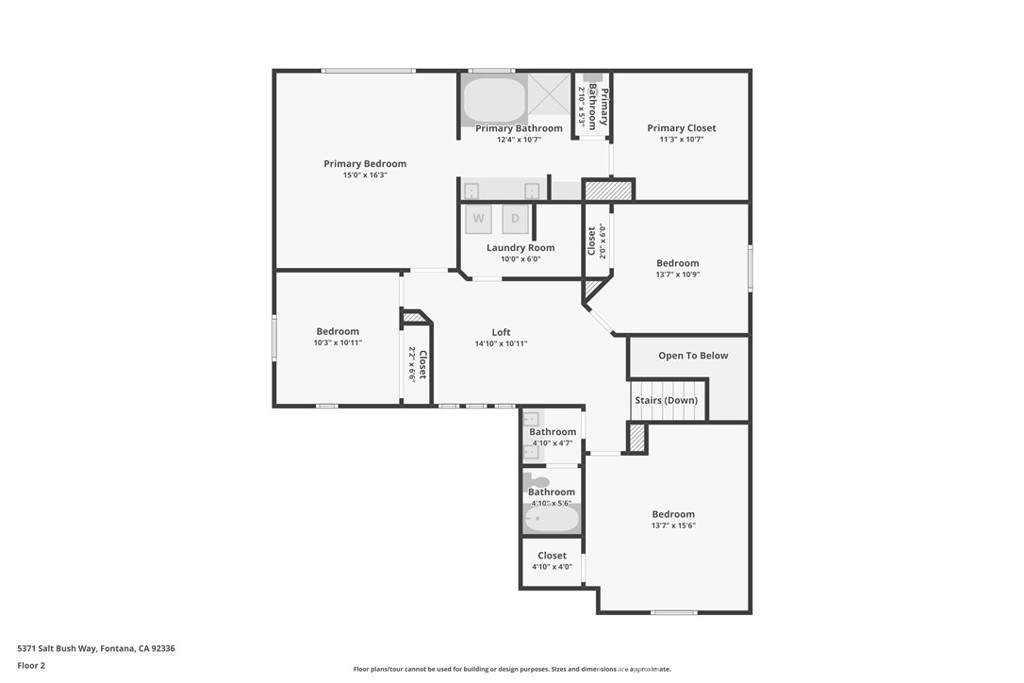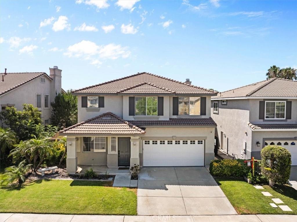Modern Comfort in a Resort-Style Gated Community of Aspen Court portion of Shady Trails.
Step into the good life in this beautifully designed 2021 home, located in a vibrant gated community where every day feels like a staycation. Enjoy access to swimming pools, BBQ areas, lush parks, basketball, tennis and pickleball courts, a party room, club house, theater room and a billiard room, all for you to enjoy. Take a leisurely stroll to the nearby public water park or catch up with neighbors at the weekly farmer’s market…this is a lifestyle built around connection, recreation and ease.
Inside, the home offers a bright and open living space with soaring ceilings and recessed lighting, creating a spacious and welcoming atmosphere. The inspired kitchen features an oversized quartz island for casual dining, soft-close cabinetry, and ample counter space, perfect for entertaining or everyday living. Sliding glass doors off the dining area lead to a finished concrete patio, ideal for dining alfresco or enjoying a quiet evening under the stars.
Downstairs, you''ll find a convenient powder room and access to a generous two-car garage equipped with seven adjustable hanging storage racks, offering smart solutions for staying organized.
Upstairs, a roomy loft provides flexible space for a home office, game room, or could be converted to a fourth bedroom. The spacious primary suite includes a ceiling fan, walk-in closet, and a modern en suite with a large walk-in shower, double sinks, and a private commode. The laundry room is also conveniently located upstairs near the bedrooms, simplifying daily routines.
Two additional bedrooms are well-sized and share a full bath complete with dual sinks and a separate tub/shower and toilet area for added privacy.
This is more than a home…it’s a gateway to a lifestyle of ease, activity, and modern comfort.
Added note: Solar is leased.
Step into the good life in this beautifully designed 2021 home, located in a vibrant gated community where every day feels like a staycation. Enjoy access to swimming pools, BBQ areas, lush parks, basketball, tennis and pickleball courts, a party room, club house, theater room and a billiard room, all for you to enjoy. Take a leisurely stroll to the nearby public water park or catch up with neighbors at the weekly farmer’s market…this is a lifestyle built around connection, recreation and ease.
Inside, the home offers a bright and open living space with soaring ceilings and recessed lighting, creating a spacious and welcoming atmosphere. The inspired kitchen features an oversized quartz island for casual dining, soft-close cabinetry, and ample counter space, perfect for entertaining or everyday living. Sliding glass doors off the dining area lead to a finished concrete patio, ideal for dining alfresco or enjoying a quiet evening under the stars.
Downstairs, you''ll find a convenient powder room and access to a generous two-car garage equipped with seven adjustable hanging storage racks, offering smart solutions for staying organized.
Upstairs, a roomy loft provides flexible space for a home office, game room, or could be converted to a fourth bedroom. The spacious primary suite includes a ceiling fan, walk-in closet, and a modern en suite with a large walk-in shower, double sinks, and a private commode. The laundry room is also conveniently located upstairs near the bedrooms, simplifying daily routines.
Two additional bedrooms are well-sized and share a full bath complete with dual sinks and a separate tub/shower and toilet area for added privacy.
This is more than a home…it’s a gateway to a lifestyle of ease, activity, and modern comfort.
Added note: Solar is leased.
Property Details
Price:
$630,000
MLS #:
CV25165414
Status:
Active
Beds:
3
Baths:
3
Address:
16044 Narni Lane
Type:
Single Family
Subtype:
Single Family Residence
Neighborhood:
264fontana
City:
Fontana
Listed Date:
Jul 22, 2025
State:
CA
Finished Sq Ft:
1,759
ZIP:
92336
Lot Size:
1,102 sqft / 0.03 acres (approx)
Year Built:
2021
See this Listing
Mortgage Calculator
Schools
School District:
Fontana Unified
Elementary School:
Sierra Lakes
Middle School:
Wayne Ruble
High School:
Summit
Interior
Bathrooms
2 Full Bathrooms, 1 Half Bathroom
Cooling
Central Air
Flooring
Carpet, Vinyl
Heating
Central
Laundry Features
Individual Room, Upper Level
Exterior
Architectural Style
Contemporary
Association Amenities
Pickleball, Pool, Spa/ Hot Tub, Fire Pit, Barbecue, Outdoor Cooking Area, Picnic Area, Playground, Dog Park, Tennis Court(s), Paddle Tennis, Sport Court, Other Courts, Gym/ Ex Room, Clubhouse, Billiard Room, Recreation Room, Maintenance Grounds, Trash, Pets Permitted, Controlled Access
Community Features
Suburban
Construction Materials
Stucco
Parking Features
Garage – Two Door
Parking Spots
3.00
Roof
Tile
Security Features
Carbon Monoxide Detector(s), Gated Community, Smoke Detector(s)
Financial
HOA Name
Shady Trails
Map
Community
- Address16044 Narni Lane Fontana CA
- Area264 – Fontana
- CityFontana
- CountySan Bernardino
- Zip Code92336
Similar Listings Nearby
- 14956 Genoa Drive
Fontana, CA$810,000
1.59 miles away
- 5662 Galasso Avenue
Fontana, CA$799,999
0.31 miles away
- 3835 N Veronica Avenue
Rialto, CA$799,999
2.11 miles away
- 15138 Holiday Drive
Fontana, CA$799,998
2.13 miles away
- 15752 Mimosa Court
Fontana, CA$799,900
2.22 miles away
- 6099 La Costa
Fontana, CA$799,900
0.96 miles away
- 5371 Salt Bush Way
Fontana, CA$799,900
0.54 miles away
- 14987 Pepperdine Drive
Fontana, CA$799,000
2.52 miles away
- 16523 Escalon Drive
Fontana, CA$799,000
0.67 miles away
- 5460 Turin Way
Fontana, CA$799,000
0.68 miles away
16044 Narni Lane
Fontana, CA
LIGHTBOX-IMAGES


