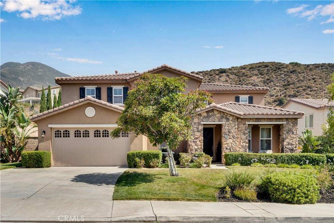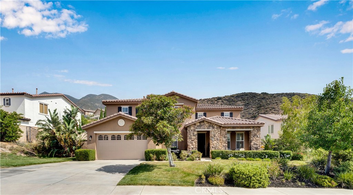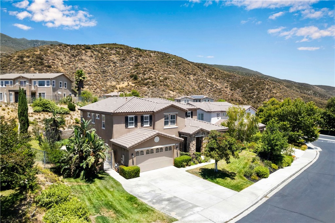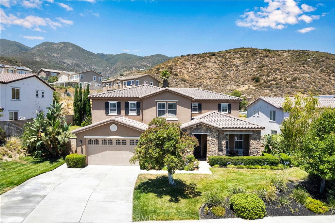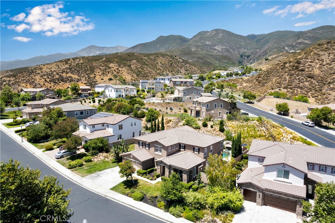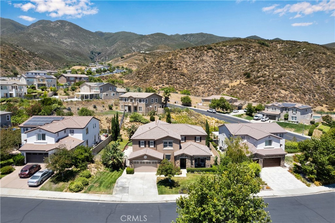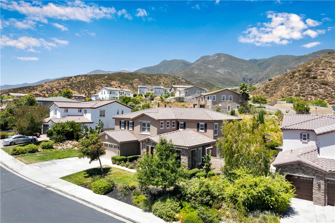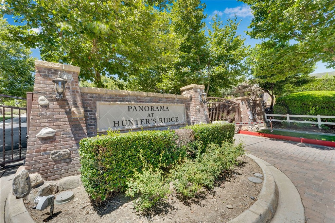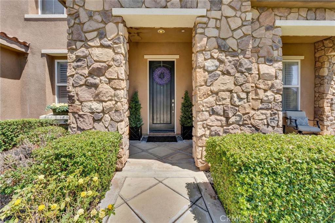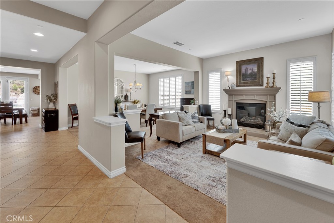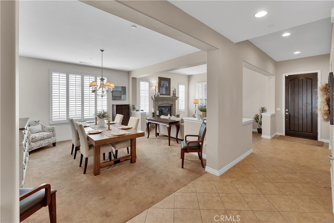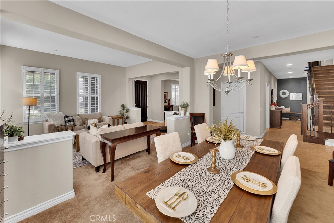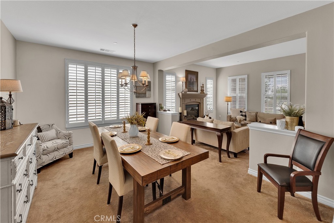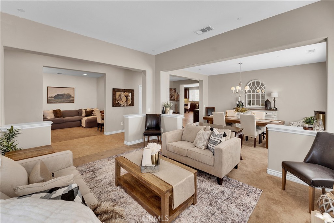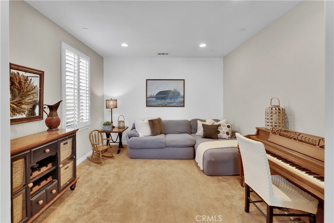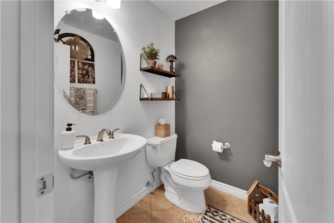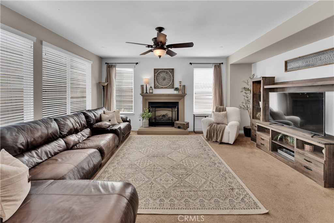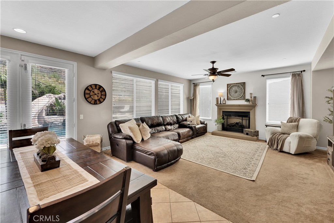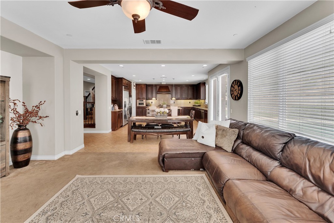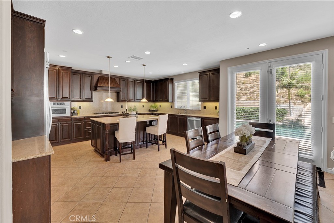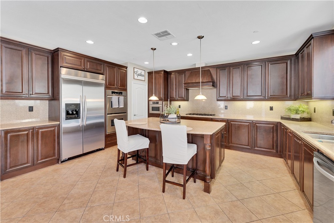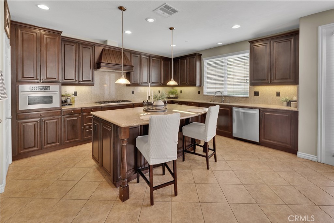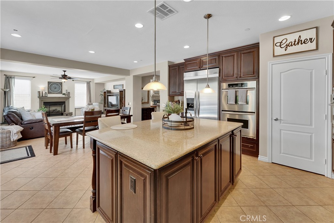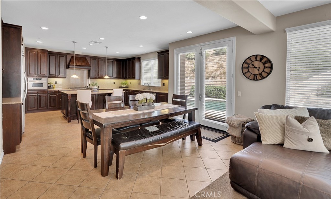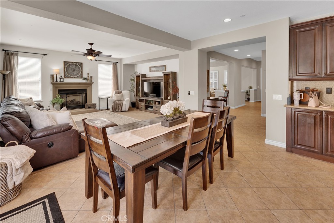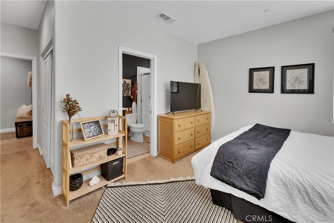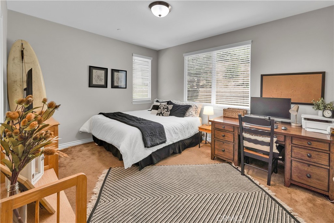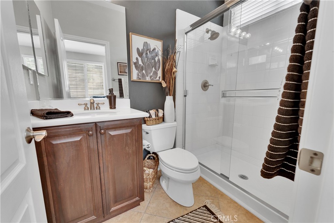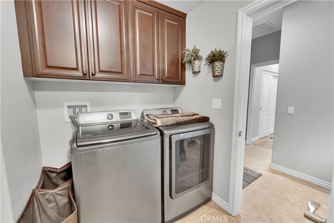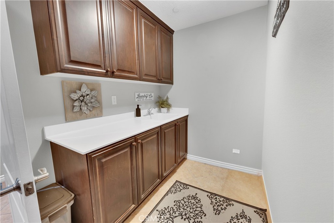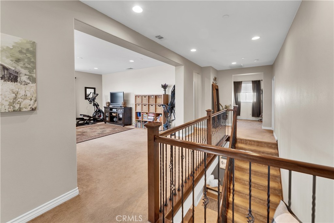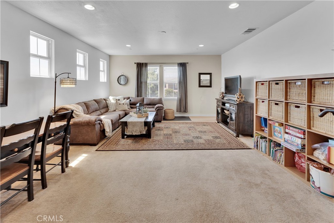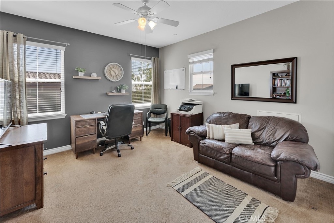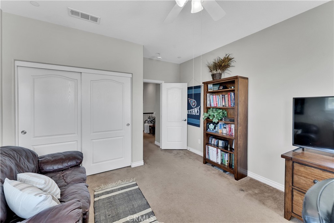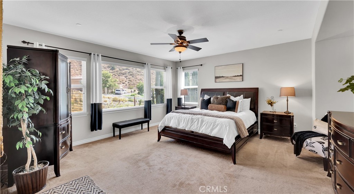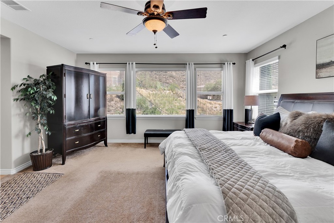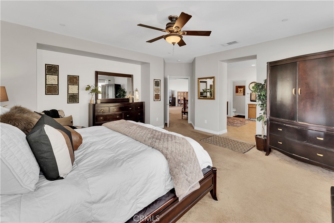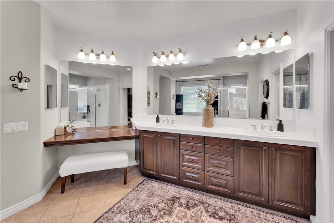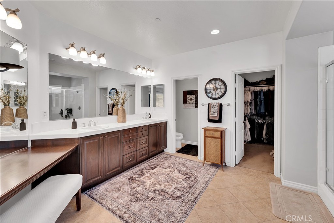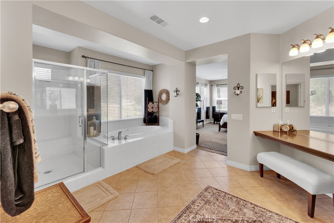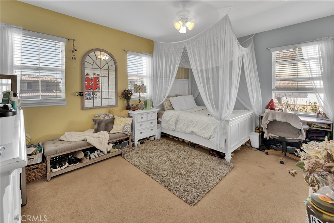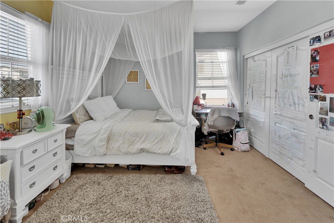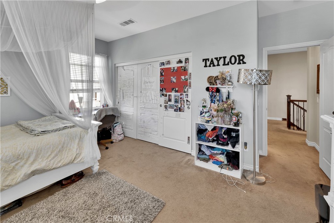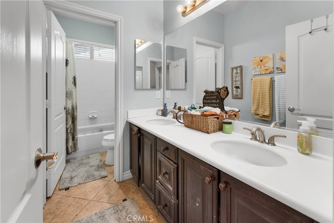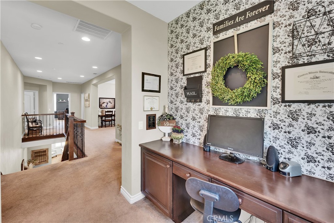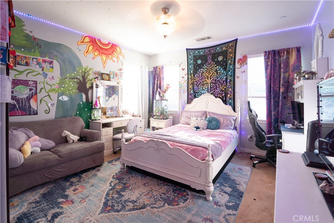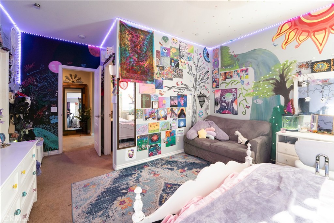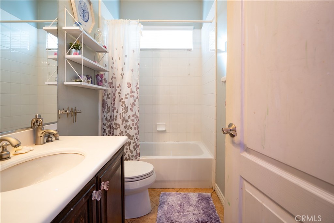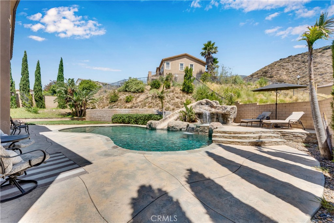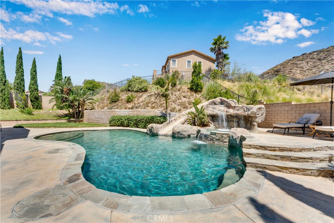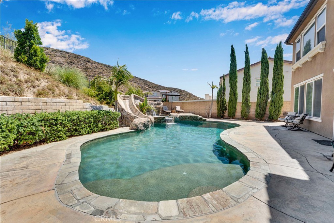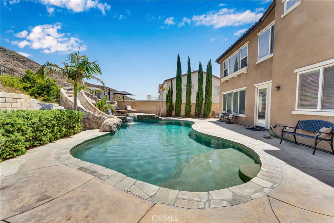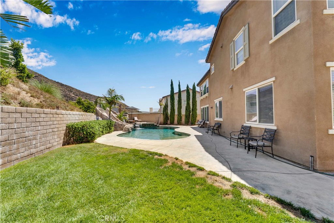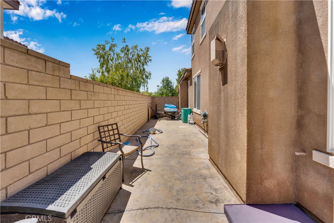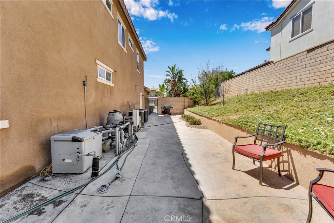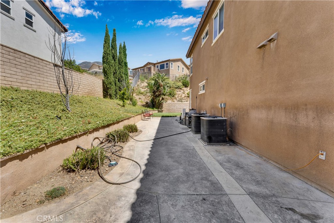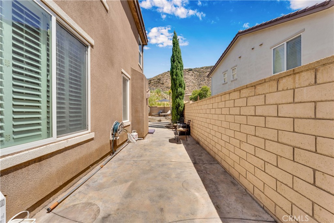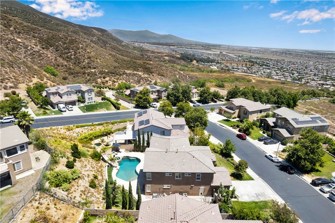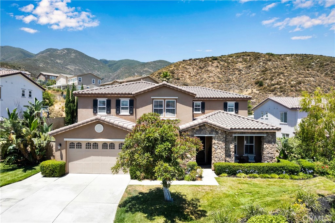Spacious 5-Bedroom Pool Home with Stunning Mountain Views! Welcome to this beautifully maintained 5-bedroom, 4.5-bathroom home that perfectly blends comfort, functionality, and spaces designed for effortless entertaining.
Step inside to discover a generous open-concept kitchen featuring a large island, breakfast bar, built-in refrigerator, and appliances, ideal for hosting family and friends. The casual dining area flows seamlessly into the inviting living room, which features a cozy fireplace perfect for relaxing evenings. A separate formal dining room and formal sitting room~complete with its own fireplace~offer elegant spaces for special gatherings.
This home provides so many options to fit your lifestyle. The downstairs en-suite bedroom is perfect for multigenerational living, visiting guests, or a private retreat. The extra room off the hallway is ideal for a den or home office, and upstairs, the spacious loft can easily transform into a game room, movie room, or kids’ playroom~whatever suits your family’s needs.
Downstairs, the primary suite is a true retreat with a walk-in shower that overlooks the sparkling backyard pool. The laundry room is conveniently located off the garage, which provides tandem parking for up to three cars.
Upstairs, the main primary bedroom features breathtaking mountain and pool views, plus a spa-like bathroom with a jacuzzi tub, separate shower, dual sinks, a dedicated vanity, and an expansive walk-in closet. Additional bedrooms include a 3rd en-suite and 2 that share a full bathroom with dual sinks.
Thoughtful touches throughout include a dedicated homework or office nook and a large walk-in linen closet for extra storage.
Step outside to your private backyard paradise, perfect for unforgettable pool parties with a custom rock-slide saltwater pool and jacuzzi with waterfall, plus plenty of yard space for kids and pets to play. There’s even room to build your dream covered patio or outdoor BBQ area.
This home is move-in ready, has been lovingly maintained, and invites you to make it your own~upgrade at your own pace and enjoy the lifestyle you’ve been dreaming of! <<Click on virtual tour>>
Step inside to discover a generous open-concept kitchen featuring a large island, breakfast bar, built-in refrigerator, and appliances, ideal for hosting family and friends. The casual dining area flows seamlessly into the inviting living room, which features a cozy fireplace perfect for relaxing evenings. A separate formal dining room and formal sitting room~complete with its own fireplace~offer elegant spaces for special gatherings.
This home provides so many options to fit your lifestyle. The downstairs en-suite bedroom is perfect for multigenerational living, visiting guests, or a private retreat. The extra room off the hallway is ideal for a den or home office, and upstairs, the spacious loft can easily transform into a game room, movie room, or kids’ playroom~whatever suits your family’s needs.
Downstairs, the primary suite is a true retreat with a walk-in shower that overlooks the sparkling backyard pool. The laundry room is conveniently located off the garage, which provides tandem parking for up to three cars.
Upstairs, the main primary bedroom features breathtaking mountain and pool views, plus a spa-like bathroom with a jacuzzi tub, separate shower, dual sinks, a dedicated vanity, and an expansive walk-in closet. Additional bedrooms include a 3rd en-suite and 2 that share a full bathroom with dual sinks.
Thoughtful touches throughout include a dedicated homework or office nook and a large walk-in linen closet for extra storage.
Step outside to your private backyard paradise, perfect for unforgettable pool parties with a custom rock-slide saltwater pool and jacuzzi with waterfall, plus plenty of yard space for kids and pets to play. There’s even room to build your dream covered patio or outdoor BBQ area.
This home is move-in ready, has been lovingly maintained, and invites you to make it your own~upgrade at your own pace and enjoy the lifestyle you’ve been dreaming of! <<Click on virtual tour>>
Property Details
Price:
$1,198,000
MLS #:
CV25168689
Status:
Active
Beds:
5
Baths:
5
Type:
Single Family
Subtype:
Single Family Residence
Neighborhood:
264fontana
Listed Date:
Jul 29, 2025
Finished Sq Ft:
4,160
Lot Size:
12,978 sqft / 0.30 acres (approx)
Year Built:
2006
See this Listing
Schools
School District:
Chaffey Joint Union High
Interior
Appliances
Dishwasher, Double Oven, Disposal, Gas Oven, Gas Cooktop, Microwave, Refrigerator
Bathrooms
4 Full Bathrooms, 1 Half Bathroom
Cooling
Central Air
Flooring
Carpet, Tile
Heating
Central
Laundry Features
Individual Room, Inside, Washer Hookup
Exterior
Architectural Style
Traditional
Association Amenities
Picnic Area, Controlled Access
Community Features
Curbs, Gutters, Street Lights
Parking Features
Driveway, Garage, Garage – Single Door, Street, Tandem Garage
Parking Spots
3.00
Roof
Tile
Security Features
Gated Community, Smoke Detector(s)
Financial
HOA Name
Panorama HOA
Map
Community
- Address14668 Stageline Lane Fontana CA
- Neighborhood264 – Fontana
- CityFontana
- CountySan Bernardino
- Zip Code92336
Market Summary
Current real estate data for Single Family in Fontana as of Oct 24, 2025
213
Single Family Listed
159
Avg DOM
407
Avg $ / SqFt
$752,512
Avg List Price
Property Summary
- 14668 Stageline Lane Fontana CA is a Single Family for sale in Fontana, CA, 92336. It is listed for $1,198,000 and features 5 beds, 5 baths, and has approximately 4,160 square feet of living space, and was originally constructed in 2006. The current price per square foot is $288. The average price per square foot for Single Family listings in Fontana is $407. The average listing price for Single Family in Fontana is $752,512.
Similar Listings Nearby
14668 Stageline Lane
Fontana, CA

