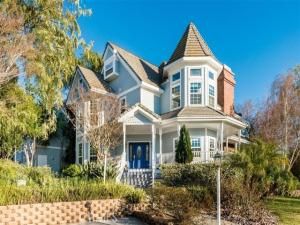Breathtaking Gated Victorian Estate on 2.23 Acres! 7/8 Bedrooms | Guest Quarters | Park-Like Setting | Income Potential
This breathtaking gated Victorian estate is truly a work of art, blending timeless elegance with modern comfort in a serene, park-like setting. Nestled on 2.23 private acres, the property features lush landscaping, meandering pathways, and a cascading waterfall flowing beneath the grand entry staircase. The main residence offers 4+ bedrooms, office or 5th bedroom, and 3.5 bathrooms, including a brand-new third-story attic conversion/loft with its own bedroom, bathroom with shower, and living area—ideal for a movie room, game room, or guest retreat. A magical kids’ tower above one of the bedrooms adds a whimsical touch, perfect for play or quiet reading. The attached guest quarters (ADU) include 2 bedrooms, 1 bath, a full kitchen, sitting area, cozy fireplace, and private deck, perfect for multi-generational living or rental income. At the entrance to the property, you’ll also find a separate unfinished 1-car garage ADU/workshop with its own private covered deck, offering even more potential.
The main house, gourmet kitchen features granite countertops, Bosch dishwasher, DACOR oven/range, built-in microwave, breakfast nook, and built-in desk. Throughout the home, oak flooring, crown molding, high ceilings, granite counters, chandeliers, and unique ceiling fans exude Victorian charm. A fireplace-warmed family room opens to the covered wraparound porch and outdoor BBQ area, perfect for entertaining. Outdoors, enjoy two sheds, a chicken coop, garden area, RV parking, and plenty of space for horses or additional ADUs. A running private stream flows beside the front porch, completing this tranquil and enchanting setting. Key Features: Main House: 4/5 Bedrooms, 2.5 Baths | 3rd Floor Loft with 1 Bedroom, 1 Bath & Living Area, Attached Guest Suite (ADU): 2 Bedrooms | 1 Bath | Full Kitchen | Fireplace | Private Deck and Separate Unfinished Garage ADU/Workshop with Covered Deck, 2.23 Acres | Waterfall | 2 Ponds | Private Stream | 2 Sheds | Garden Area | RV Parking. This rare Victorian gem offers elegance, functionality, and income-producing versatility—a true sanctuary for those who appreciate beauty, privacy, and timeless craftsmanship. No Horses Allowed on the property per CCR’s.
This breathtaking gated Victorian estate is truly a work of art, blending timeless elegance with modern comfort in a serene, park-like setting. Nestled on 2.23 private acres, the property features lush landscaping, meandering pathways, and a cascading waterfall flowing beneath the grand entry staircase. The main residence offers 4+ bedrooms, office or 5th bedroom, and 3.5 bathrooms, including a brand-new third-story attic conversion/loft with its own bedroom, bathroom with shower, and living area—ideal for a movie room, game room, or guest retreat. A magical kids’ tower above one of the bedrooms adds a whimsical touch, perfect for play or quiet reading. The attached guest quarters (ADU) include 2 bedrooms, 1 bath, a full kitchen, sitting area, cozy fireplace, and private deck, perfect for multi-generational living or rental income. At the entrance to the property, you’ll also find a separate unfinished 1-car garage ADU/workshop with its own private covered deck, offering even more potential.
The main house, gourmet kitchen features granite countertops, Bosch dishwasher, DACOR oven/range, built-in microwave, breakfast nook, and built-in desk. Throughout the home, oak flooring, crown molding, high ceilings, granite counters, chandeliers, and unique ceiling fans exude Victorian charm. A fireplace-warmed family room opens to the covered wraparound porch and outdoor BBQ area, perfect for entertaining. Outdoors, enjoy two sheds, a chicken coop, garden area, RV parking, and plenty of space for horses or additional ADUs. A running private stream flows beside the front porch, completing this tranquil and enchanting setting. Key Features: Main House: 4/5 Bedrooms, 2.5 Baths | 3rd Floor Loft with 1 Bedroom, 1 Bath & Living Area, Attached Guest Suite (ADU): 2 Bedrooms | 1 Bath | Full Kitchen | Fireplace | Private Deck and Separate Unfinished Garage ADU/Workshop with Covered Deck, 2.23 Acres | Waterfall | 2 Ponds | Private Stream | 2 Sheds | Garden Area | RV Parking. This rare Victorian gem offers elegance, functionality, and income-producing versatility—a true sanctuary for those who appreciate beauty, privacy, and timeless craftsmanship. No Horses Allowed on the property per CCR’s.
Property Details
Price:
$1,700,000
MLS #:
ND25187625
Status:
Active
Beds:
7
Baths:
5
Type:
Single Family
Subtype:
Single Family Residence
Neighborhood:
92028
Listed Date:
Nov 19, 2025
Finished Sq Ft:
3,691
Lot Size:
97,139 sqft / 2.23 acres (approx)
Year Built:
2003
See this Listing
Schools
School District:
Fallbrook Union
Interior
Appliances
DW, GD, MW, RF, PO, PR, _6BS, HOD, VEF, WHU
Bathrooms
2 Full Bathrooms, 2 Three Quarter Bathrooms, 1 Half Bathroom
Cooling
CA
Flooring
TILE, WOOD
Heating
PRO, CF
Laundry Features
IR, IN, PRO
Exterior
Architectural Style
VIC
Community Features
RUR
Exterior Features
BQ
Parking Spots
13
Roof
CON
Financial
Map
Community
- AddressVia Zara Lot 0000 Fallbrook CA
- CityFallbrook
- CountySan Diego
- Zip Code92028
Subdivisions in Fallbrook
Market Summary
Current real estate data for Single Family in Fallbrook as of Nov 24, 2025
156
Single Family Listed
65
Avg DOM
424
Avg $ / SqFt
$1,024,286
Avg List Price
Property Summary
- Via Zara Lot 0000 Fallbrook CA is a Single Family for sale in Fallbrook, CA, 92028. It is listed for $1,700,000 and features 7 beds, 5 baths, and has approximately 3,691 square feet of living space, and was originally constructed in 2003. The current price per square foot is $461. The average price per square foot for Single Family listings in Fallbrook is $424. The average listing price for Single Family in Fallbrook is $1,024,286.
Similar Listings Nearby
Via Zara Lot 0000
Fallbrook, CA


