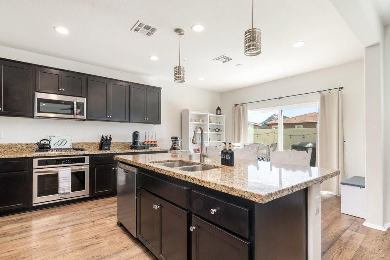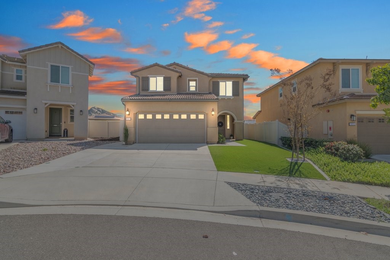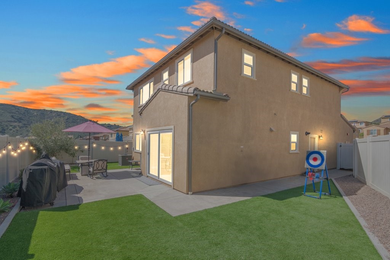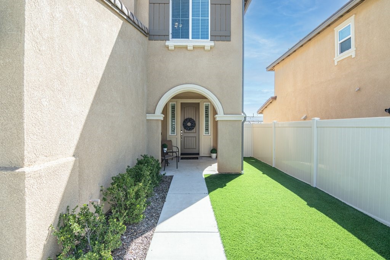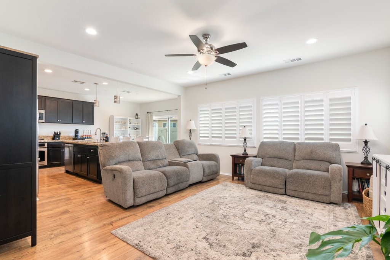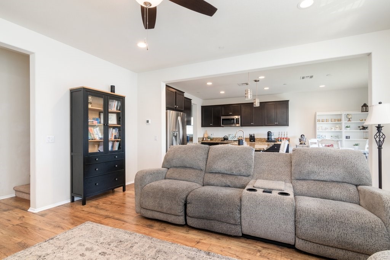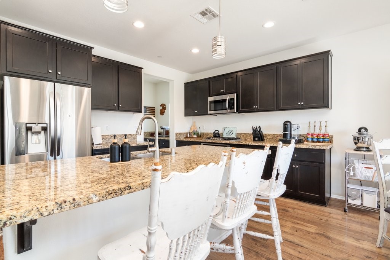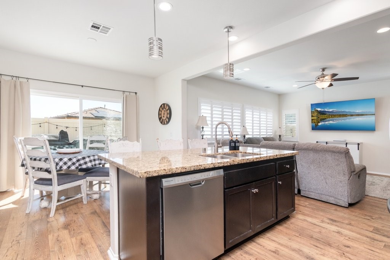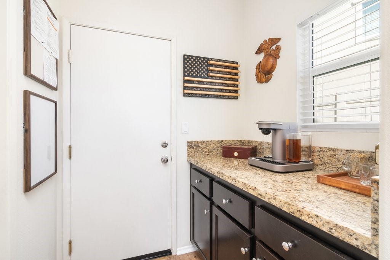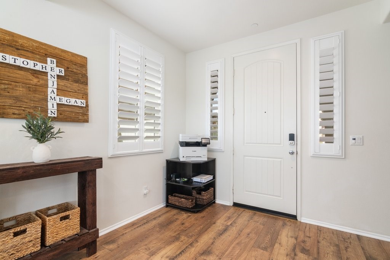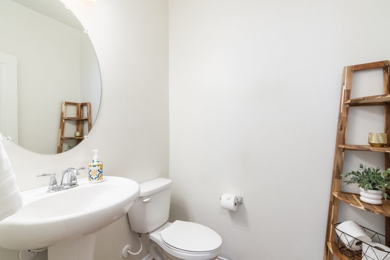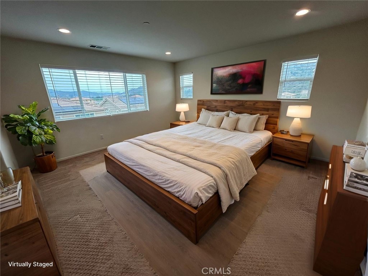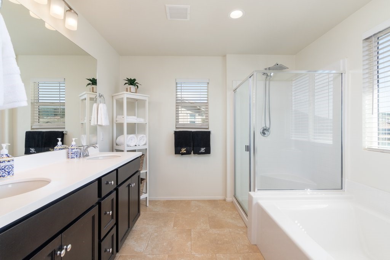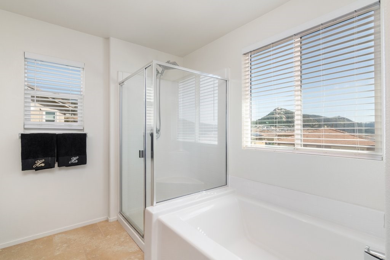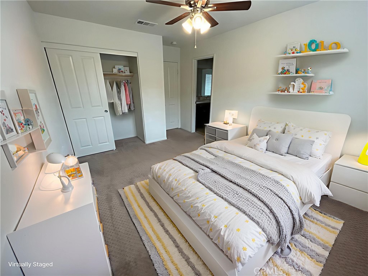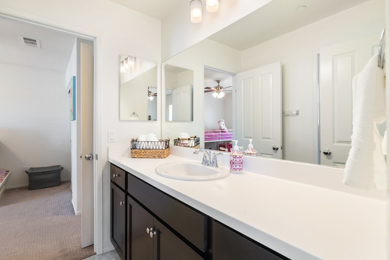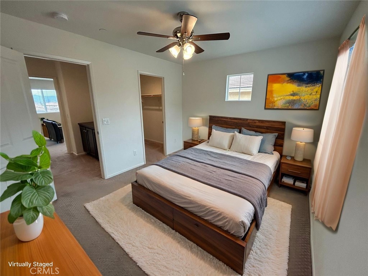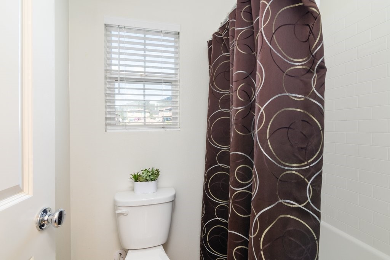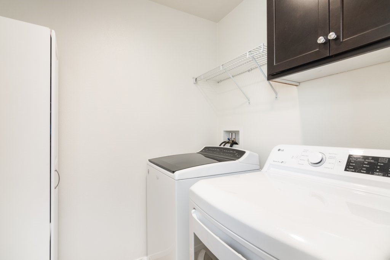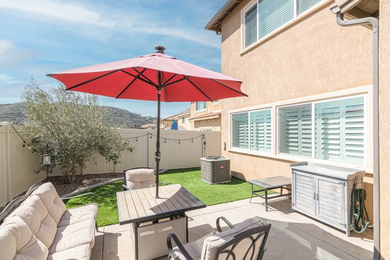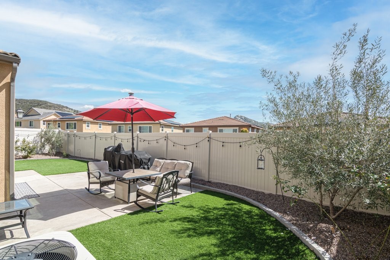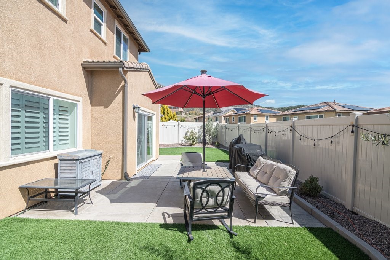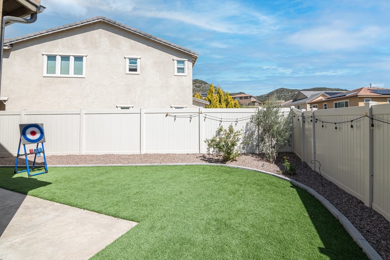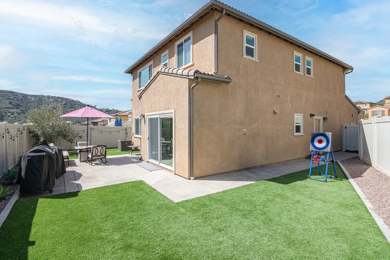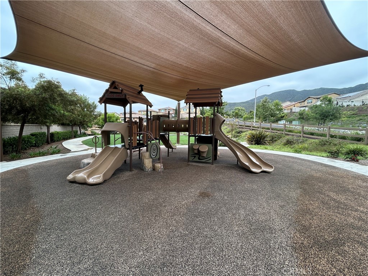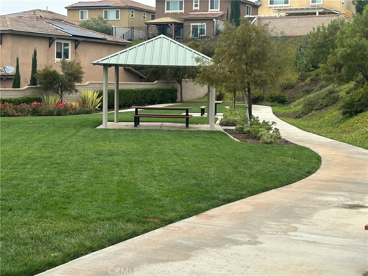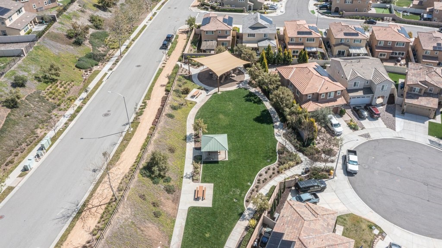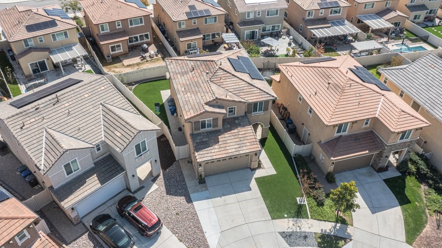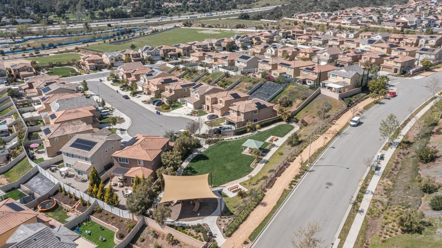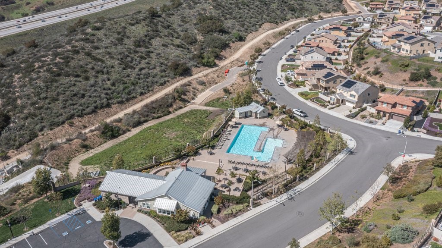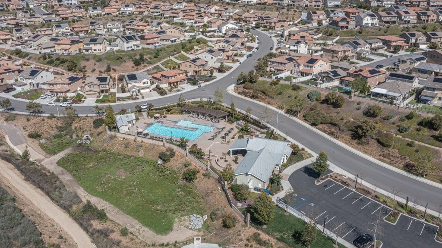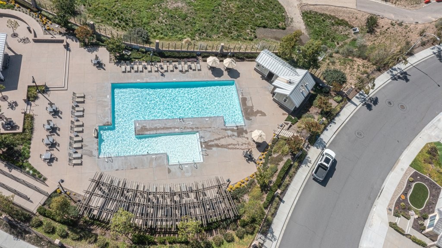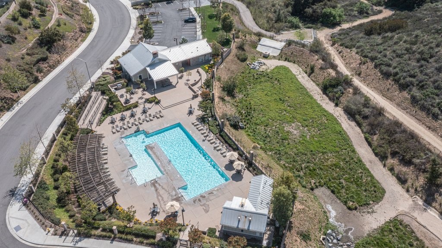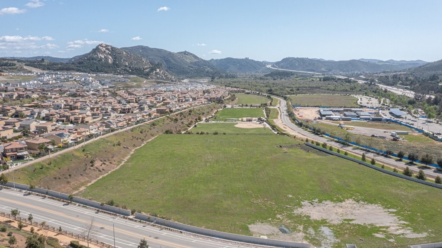Tucked away on a peaceful cul-de-sac, this upgraded 3 bedroom home offers the perfect blend of energy efficiency, thoughtful design and resort-style amenities.
Built in 2018, this open-concept layout features luxury vinyl plank flooring throughout, plantation shutters, recessed lighting, and an abundance of natural light. The spacious kitchen is the heart of the home, with granite countertops, a large walk in pantry, breakfast nook, and bar seating – ideal for entertaining or everyday living.
The heart of the home is a spacious, open-concept kitchen featuring granite countertops, stainless steel appliances, a large walk-in pantry, bar area, and a cozy breakfast nook—perfect for both casual dining and entertaining.
Upstairs, you''ll find 3 generously sized bedrooms. The primary bedroom includes an ensuite bathroom and a walk in closet. The additional bedrooms share a jack and jill style bathroom with separate shower and vanity spaces.
Energy-efficient upgrades include a tankless gas water heater, whole house fan, solar panels, a radiant heat barrier in the attic, built-in exterior light timers, and more.
The outdoor spaces are beautifully designed for easy upkeep and outdoor fun with drought-tolerant landscaping updated in 2023. The fully fenced backyard features artificial turf, patio space, and pavers extending along the side of the house.
Horse Creek Ridge offers resort-style amenities including two year-round heated pools, multiple parks and playgrounds, sidewalks, and scenic walking trails. Adventure seekers will love the nearby Montserrat Mountain hiking trails, while wine lovers are just a short 20-minute drive from Temecula’s world-class wineries.
This move-in ready home combines style, energy efficiency, and a vibrant community lifestyle with quick access to I-15 and 76 and easy access to Camp Pendleton—schedule your private showing today!
Built in 2018, this open-concept layout features luxury vinyl plank flooring throughout, plantation shutters, recessed lighting, and an abundance of natural light. The spacious kitchen is the heart of the home, with granite countertops, a large walk in pantry, breakfast nook, and bar seating – ideal for entertaining or everyday living.
The heart of the home is a spacious, open-concept kitchen featuring granite countertops, stainless steel appliances, a large walk-in pantry, bar area, and a cozy breakfast nook—perfect for both casual dining and entertaining.
Upstairs, you''ll find 3 generously sized bedrooms. The primary bedroom includes an ensuite bathroom and a walk in closet. The additional bedrooms share a jack and jill style bathroom with separate shower and vanity spaces.
Energy-efficient upgrades include a tankless gas water heater, whole house fan, solar panels, a radiant heat barrier in the attic, built-in exterior light timers, and more.
The outdoor spaces are beautifully designed for easy upkeep and outdoor fun with drought-tolerant landscaping updated in 2023. The fully fenced backyard features artificial turf, patio space, and pavers extending along the side of the house.
Horse Creek Ridge offers resort-style amenities including two year-round heated pools, multiple parks and playgrounds, sidewalks, and scenic walking trails. Adventure seekers will love the nearby Montserrat Mountain hiking trails, while wine lovers are just a short 20-minute drive from Temecula’s world-class wineries.
This move-in ready home combines style, energy efficiency, and a vibrant community lifestyle with quick access to I-15 and 76 and easy access to Camp Pendleton—schedule your private showing today!
Property Details
Price:
$765,000
MLS #:
SW25063405
Status:
Active Under Contract
Beds:
3
Baths:
3
Type:
Single Family
Subtype:
Single Family Residence
Subdivision:
Fallbrook
Neighborhood:
92028fallbrook
Listed Date:
Apr 17, 2025
Finished Sq Ft:
1,799
Lot Size:
4,004 sqft / 0.09 acres (approx)
Year Built:
2018
See this Listing
Schools
School District:
Fallbrook Union
Elementary School:
Live Oak
Middle School:
Potter
High School:
Fallbrook
Interior
Appliances
Dishwasher, Gas Oven, Gas Range, Microwave, Refrigerator, Tankless Water Heater
Bathrooms
2 Full Bathrooms, 1 Half Bathroom
Cooling
Central Air, Electric, Whole House Fan
Flooring
Carpet, Vinyl
Heating
Central, Forced Air
Laundry Features
Gas Dryer Hookup, Individual Room, Upper Level, Washer Hookup
Exterior
Association Amenities
Pool, Barbecue, Playground, Clubhouse, Maintenance Grounds
Community Features
Park, Sidewalks, Storm Drains, Street Lights
Construction Materials
Stucco
Exterior Features
Rain Gutters
Parking Features
Garage Faces Front
Parking Spots
2.00
Roof
Tile
Financial
HOA Name
Horse Creek Ridge HOA
Map
Community
- Address341 Campolina Court Fallbrook CA
- Neighborhood92028 – Fallbrook
- SubdivisionFallbrook
- CityFallbrook
- CountySan Diego
- Zip Code92028
Subdivisions in Fallbrook
Market Summary
Current real estate data for Single Family in Fallbrook as of Oct 21, 2025
165
Single Family Listed
154
Avg DOM
479
Avg $ / SqFt
$1,182,305
Avg List Price
Property Summary
- Located in the Fallbrook subdivision, 341 Campolina Court Fallbrook CA is a Single Family for sale in Fallbrook, CA, 92028. It is listed for $765,000 and features 3 beds, 3 baths, and has approximately 1,799 square feet of living space, and was originally constructed in 2018. The current price per square foot is $425. The average price per square foot for Single Family listings in Fallbrook is $479. The average listing price for Single Family in Fallbrook is $1,182,305.
Similar Listings Nearby
341 Campolina Court
Fallbrook, CA

