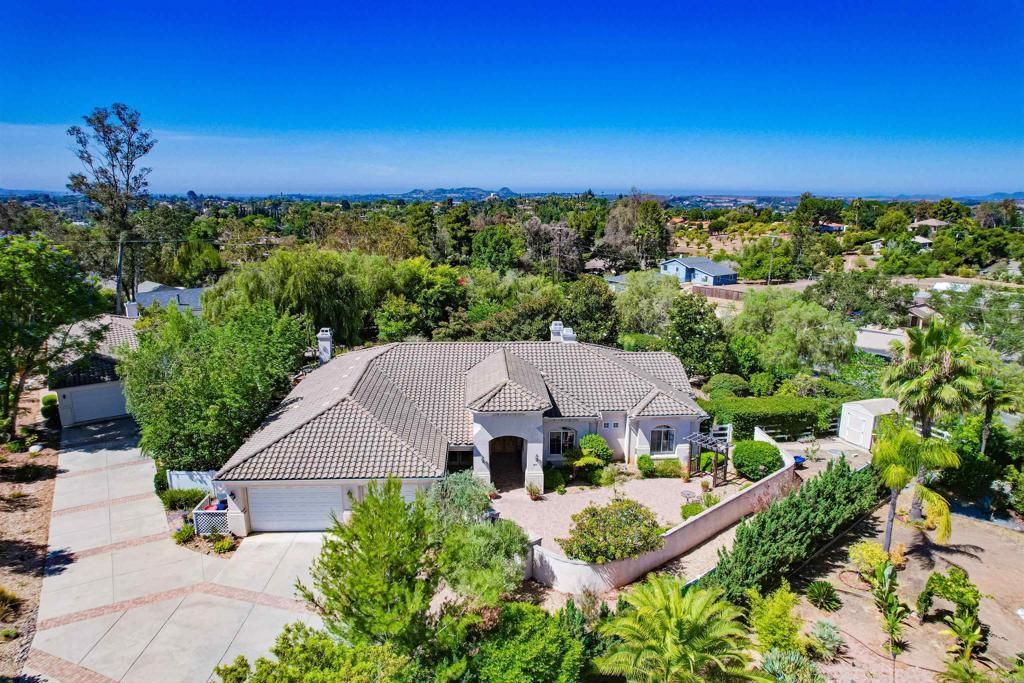Two beautiful single story homes, totaling 4360 sqft, on one acre of fully landscaped and hardscaped grounds, at the end of a private cul de sac. The main home is 3360 sqft, the guest house is 1000 sqft. No HOA. Low Property Tax Rate. Paid Solar with 47 Panels. What sets this house apart is: It is extremely rare to find a guest house in Fallbrook/Bonsall this large, with a full chef’s kitchen, an attached garage, and its own yard. Custom built with the same quality of the main house, it provides an immediate opportunity for multigenerational living or to earn monthly rental income estimated at 30k a year. The main house, built in 2003, is meticulous. Original owners, first time on the market. They made a significant investment surrounding both homes in extensive hardscaping and mature landscaping, so that you don’t have to. At only $389 per sqft, it’s priced lower per sqft than competitors with permitted and nonpermitted ADUs. Don’t miss this opportunity. The main home was designed to enjoy the indoor and outdoor lifestyle of picturesque Fallbrook. The open layout is complimented by high ceilings throughout. The spacious living room and dining room has a fireplace, built-in bookcases, and a wall of french doors with views of the lush gardens beyond. The kitchen has a breakfast bar and dining area that opens to an oversized family room with dry bar and fireplace, ideal for entertaining. The primary bedroom has a fireplace, views of the gardens, a covered patio, a master bath with dual vanities, a garden tub, walk-in shower, and a large walk-in closet with skylight. Two secondary bedrooms share a Jack and Jill bathroom and have views of the paver stone courtyard. The guest bedroom or den, has a separate entrance with a covered porch, and a private door to the guest bathroom. 3 car finished garage, dual A/C, circulating pump. Both homes feature double ovens, bosch dishwashers, 5 burner gas stoves, keyless entry, central vacuum, oversized laundry rooms with deep sinks and a plethora of cabinet space. The guest house lives like a home because it is one, fully permitted as a Second Dwelling. It sits outside the fencing of the main house, and has its own driveway and walkway. Mature landscaping provides privacy between the two homes. Live next to parents while providing them with independence, or rent it for additional monthly income, or use it as an AirBnB to take advantage of the area’s many wedding venues. Custom built in 2004, the guest house boasts a large chef’s kitchen with granite counters, custom cabinetry, and a breakfast bar. The living room has a fireplace, and both the dining room and bedroom have glass sliders that open to a private covered patio. The bedroom has a large walk-in closet, nook designed for a work space, bathroom with make up vanity, walk-in shower, and jacuzzi tub. The guest house enjoys its own yard with a 3 hole putting green, beautiful landscaping, fruit trees, and small vegetable garden. The main home is fully fenced with walking paths that wind through fruit trees, gorgeous waterwise landscaping, and redwood garden boxes. The outdoor living space boasts 3 covered patios, a built-in BBQ with bench seating, a firepit, and fountains. It’s like a tranquil getaway from the world. A large shed on a concrete foundation provides extra storage. Pamper your pet with their own landscaped yard.
Property Details
Price:
$1,699,900
MLS #:
NDP2506393
Status:
Active
Beds:
5
Baths:
4
Type:
Single Family
Subtype:
Single Family Residence
Neighborhood:
92028fallbrook
Listed Date:
Jun 27, 2025
Finished Sq Ft:
4,360
Lot Size:
45,738 sqft / 1.05 acres (approx)
Year Built:
2003
See this Listing
Schools
School District:
Fallbrook Union
Elementary School:
Live Oak
Middle School:
James E. Potter Intermediate
High School:
Fallbrook
Interior
Appliances
Barbecue, Convection Oven, Dishwasher, Double Oven, Disposal, Gas Cooktop, Gas Water Heater, Microwave
Bathrooms
4 Full Bathrooms
Cooling
Central Air
Flooring
Carpet, Tile
Heating
Central
Laundry Features
Gas & Electric Dryer Hookup, Individual Room
Exterior
Architectural Style
Mediterranean
Community Features
Suburban
Construction Materials
Drywall Walls
Exterior Features
Barbecue Private, Rain Gutters
Other Structures
Shed(s)
Parking Features
Garage
Parking Spots
14.00
Roof
Spanish Tile
Security Features
Carbon Monoxide Detector(s), Fire Sprinkler System, Firewall(s), Smoke Detector(s), Wired for Alarm System
Financial
Map
Community
- Address1495 Meredith Road Fallbrook CA
- Neighborhood92028 – Fallbrook
- CityFallbrook
- CountySan Diego
- Zip Code92028
Subdivisions in Fallbrook
Market Summary
Current real estate data for Single Family in Fallbrook as of Oct 20, 2025
167
Single Family Listed
152
Avg DOM
477
Avg $ / SqFt
$1,186,565
Avg List Price
Property Summary
- 1495 Meredith Road Fallbrook CA is a Single Family for sale in Fallbrook, CA, 92028. It is listed for $1,699,900 and features 5 beds, 4 baths, and has approximately 4,360 square feet of living space, and was originally constructed in 2003. The current price per square foot is $390. The average price per square foot for Single Family listings in Fallbrook is $477. The average listing price for Single Family in Fallbrook is $1,186,565.
Similar Listings Nearby
1495 Meredith Road
Fallbrook, CA





































































