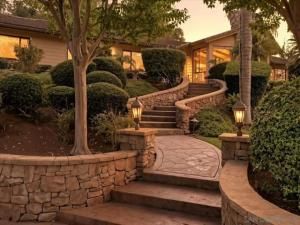Welcome to a sanctuary of sophistication in West Escondido. This gated estate blends timeless design with modern luxury, offering a lifestyle of serenity, beauty, and effortless entertaining. From the moment you arrive, the circular driveway and lush gardens set a gracious tone. Beveled glass doors open to a sunlit interior where vaulted ceilings and travertine floors lead to a living room anchored by a dramatic stone fireplace and panoramic views of nature. Designed for gatherings, and fun… See Supplement A circular drive leads to a stunning entry framed by lush landscaping and beveled glass doors. Inside, vaulted ceilings, travertine floors, and a dramatic stone fireplace define the living room. The formal dining room opens to the pool via folding glass doors and features custom built-ins. The kitchen includes a butcher block island, Miele coffee station, breakfast nook, pantry, and pass-through window to the patio. Adjacent is a spacious laundry room with ample cabinetry. The home offers 5 bedrooms, including a luxurious owner’s suite with walk-in closet, spa-like bath, and an attached office with built-ins. Outdoor amenities include a 38’ lap pool, raised spa, fire-and-ice features, private cabana, putting green with sand trap, and a 23×19 ft gazebo with granite counters, BBQ, heaters, fans, and TV. Fruit trees, rose garden, scenic walkway, and night lighting complete the resort-style grounds. Epoxy-floored garage with LED lighting and storage. A rare opportunity for refined living. The kitchen is both warm and functional, with a butcher block island, Miele coffee station, breakfast nook, and pass-through window to the patio. A spacious laundry room adds everyday ease. The owner’s suite is a retreat unto itself, with a spa-inspired bath, walk-in closet, and an adjoining office with granite counters and built-ins. Three additional bedrooms offer comfort and privacy. Outside, the grounds unfold like a private resort: lap pool, raised spa, fire-and-ice features, putting green, cabana, and a fully equipped gazebo with scenic walkway. Fruit trees, a rose garden, and curated lighting complete the ambiance. This is more than a home—it’s a destination.
Property Details
Price:
$1,850,000
MLS #:
250041492SD
Status:
Active
Beds:
4
Baths:
3
Type:
Single Family
Subtype:
Single Family Residence
Subdivision:
Southwest Escondido
Neighborhood:
92029
Listed Date:
Oct 12, 2025
Finished Sq Ft:
3,008
Year Built:
1976
See this Listing
Schools
Interior
Appliances
DW, GD, MW, BIR, GAS, BI, ELC, EWH, VEF
Bathrooms
2 Full Bathrooms, 1 Half Bathroom
Cooling
CA
Flooring
TILE, CARP
Heating
FA, GAS
Laundry Features
ELC, IR
Exterior
Architectural Style
CNT, MED
Construction Materials
STC, WOD
Other Structures
GZ
Parking Spots
12
Security Features
AG
Financial
Map
Community
- AddressCircle Drive Escondido CA
- SubdivisionSouthwest Escondido
- CityEscondido
- CountySan Diego
- Zip Code92029
Subdivisions in Escondido
Market Summary
Current real estate data for Single Family in Escondido as of Nov 19, 2025
246
Single Family Listed
75
Avg DOM
464
Avg $ / SqFt
$1,055,007
Avg List Price
Property Summary
- Located in the Southwest Escondido subdivision, Circle Drive Escondido CA is a Single Family for sale in Escondido, CA, 92029. It is listed for $1,850,000 and features 4 beds, 3 baths, and has approximately 3,008 square feet of living space, and was originally constructed in 1976. The current price per square foot is $615. The average price per square foot for Single Family listings in Escondido is $464. The average listing price for Single Family in Escondido is $1,055,007.
Similar Listings Nearby
Circle Drive
Escondido, CA


