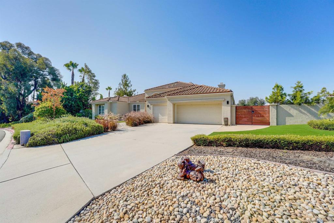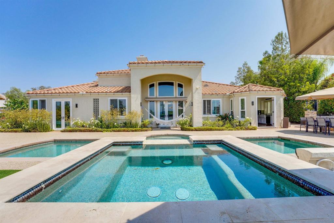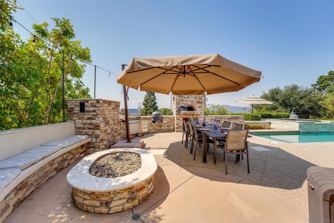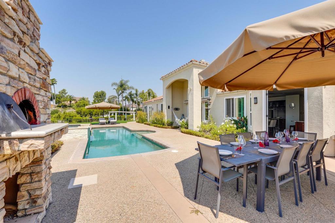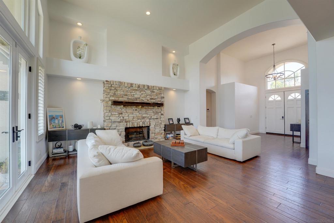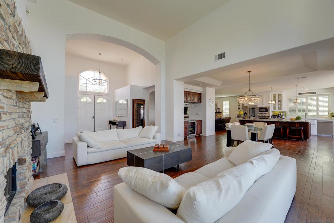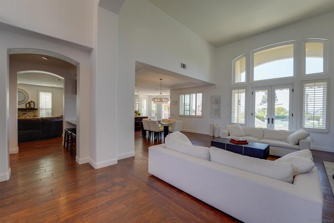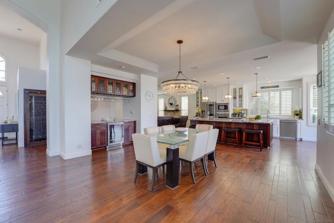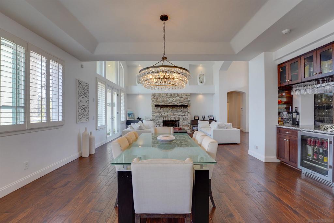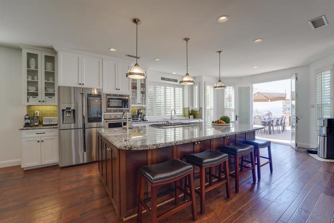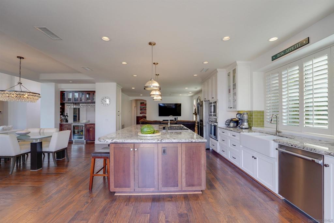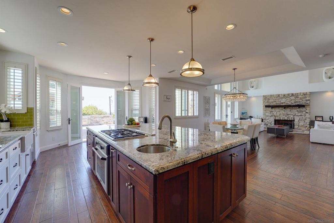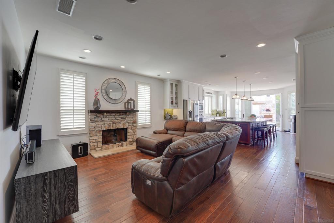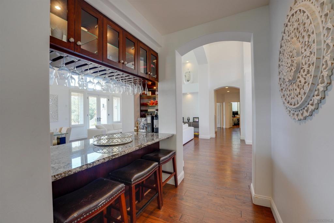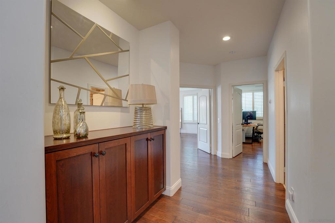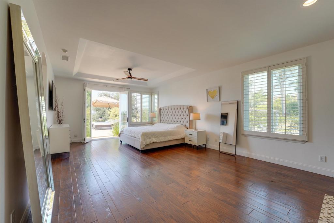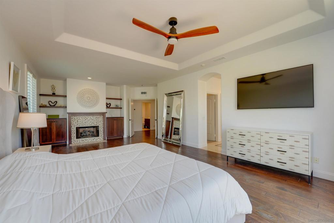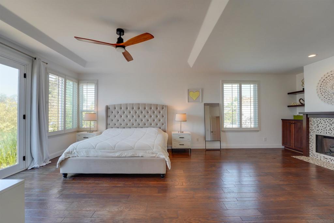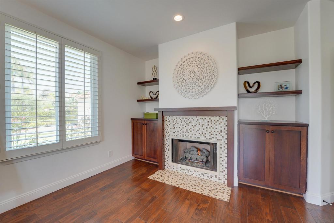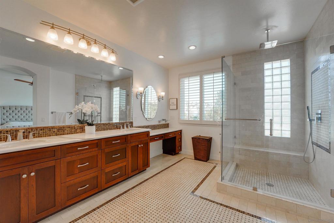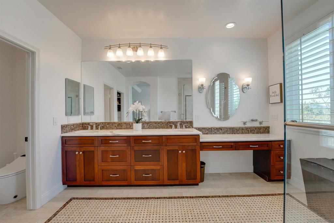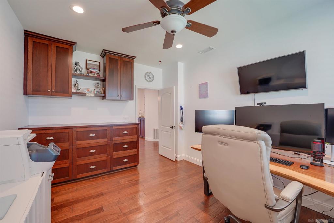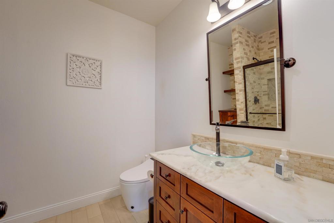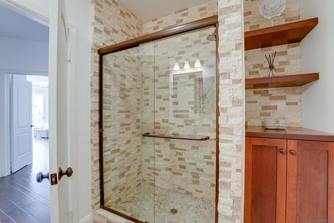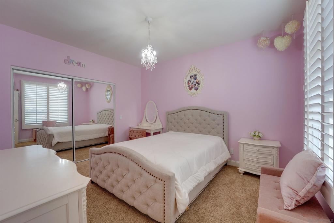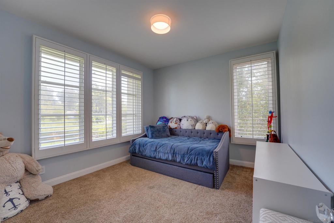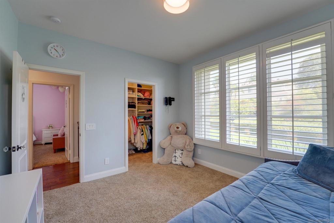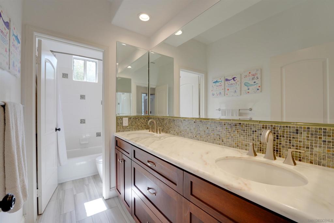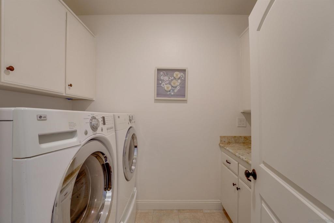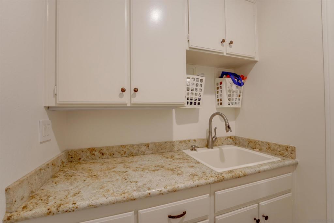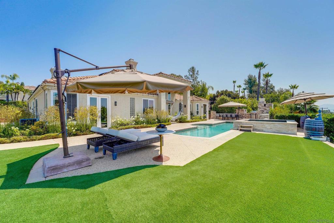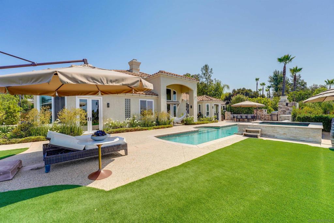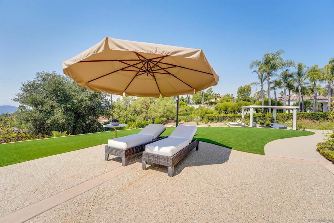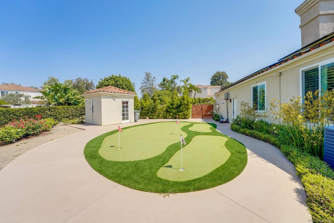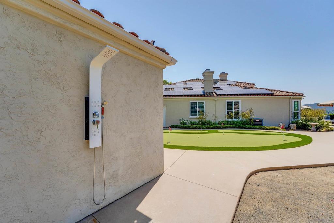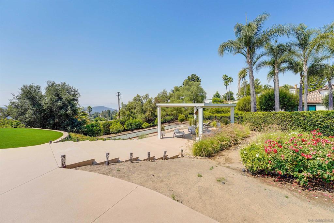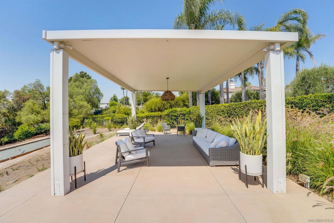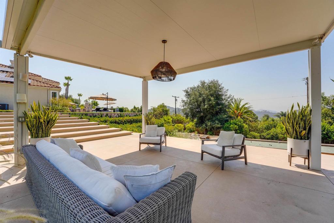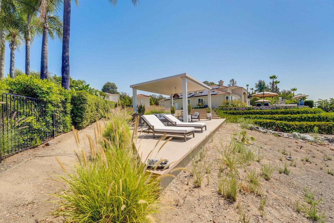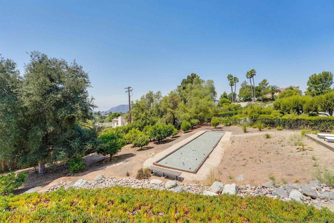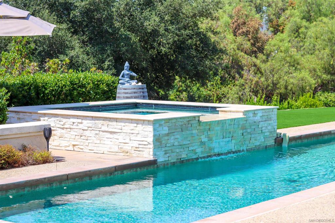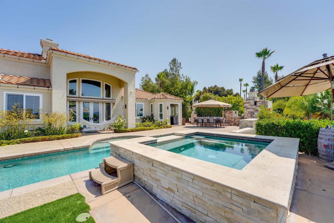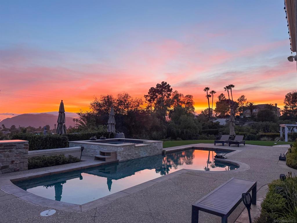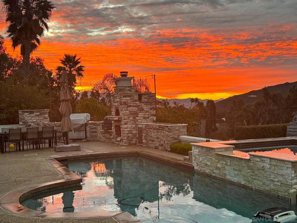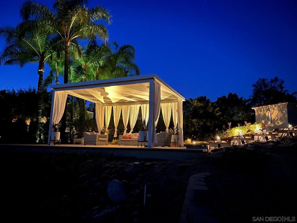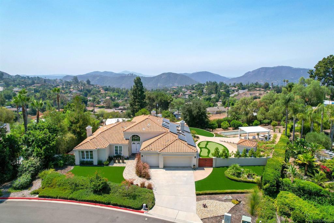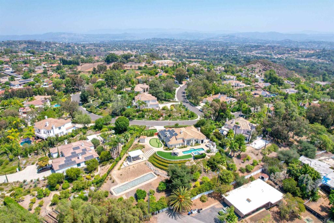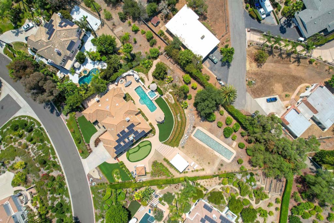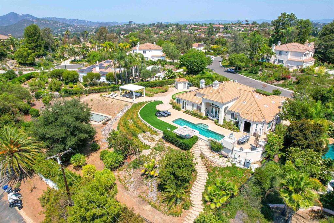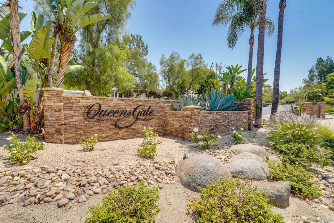Welcome to this exquisite single-level home, where elegance meets comfort in every detail. Inside, you’ll discover a bright, inviting interior designed for both family life and sophisticated entertaining. This 4-bedroom, 3-bathroom residence impresses from the moment you step inside, with soaring vaulted ceilings, an open, light-filled layout, and 180-degree views of lush, landscaped grounds. The expansive living room, dining area, family room, and chef’s kitchen flow seamlessly together, featuring Anderson smoked chestnut wood flooring and custom cabinetry throughout—including a bespoke 180-bottle wine cabinet and built-in mini bar. The chef’s kitchen is a culinary dream, offering premium stainless steel appliances and an oversized 6’ x 10’ granite island. The serene master suite opens directly to the garden, creating a true indoor-outdoor retreat, complete with sitting area, fireplace, spacious dressing closet, and spa-style bath. Modern comforts include water softener system, smart toilet/bidets, solar panels, an EV charging station, and dual HVAC systems for personalized climate control. Step outside to your own resort-style oasis: a heated saltwater pool with new tile and pebble tech finish, oversized spa, custom outdoor kitchen with imported wood-fired pizza oven, bocce ball court, flagstone hardscape, orchard with lemon, lime, and orange trees, and a large gazebo for meditation or relaxation. Don’t miss the chance to own this exceptional property—where style, comfort, and convenience converge into the ultimate home retreat.
Property Details
Price:
$1,995,000
MLS #:
250036342SD
Status:
Pending
Beds:
4
Baths:
3
Type:
Single Family
Subtype:
Single Family Residence
Subdivision:
Southwest Escondido
Neighborhood:
92029escondido
Listed Date:
Aug 12, 2025
Finished Sq Ft:
3,001
Lot Size:
33,541 sqft / 0.77 acres (approx)
Year Built:
1994
See this Listing
Schools
Interior
Appliances
Dishwasher, Refrigerator
Bathrooms
3 Full Bathrooms
Cooling
Central Air
Heating
Natural Gas, Forced Air
Laundry Features
Gas & Electric Dryer Hookup, Individual Room
Exterior
Construction Materials
Stucco
Parking Features
Concrete
Parking Spots
6.00
Roof
Spanish Tile
Financial
HOA Name
Queensgate
Map
Community
- Address2525 Monterey Gln Escondido CA
- Neighborhood92029 – Escondido
- SubdivisionSouthwest Escondido
- CityEscondido
- CountySan Diego
- Zip Code92029
Subdivisions in Escondido
Market Summary
Current real estate data for Single Family in Escondido as of Oct 19, 2025
313
Single Family Listed
160
Avg DOM
521
Avg $ / SqFt
$1,245,265
Avg List Price
Property Summary
- Located in the Southwest Escondido subdivision, 2525 Monterey Gln Escondido CA is a Single Family for sale in Escondido, CA, 92029. It is listed for $1,995,000 and features 4 beds, 3 baths, and has approximately 3,001 square feet of living space, and was originally constructed in 1994. The current price per square foot is $665. The average price per square foot for Single Family listings in Escondido is $521. The average listing price for Single Family in Escondido is $1,245,265.
Similar Listings Nearby
2525 Monterey Gln
Escondido, CA


