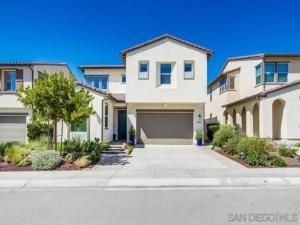Welcome to this exceptional former model home, perfectly situated in one of the area’s most desirable newer communities. Every detail of this residence showcases the highest level of design, craftsmanship, and upgrades including PAID solar and water filtration system. Step inside to discover exquisite designer finishes, from the custom flooring and upgraded cabinetry to the elegant lighting and built-in features found throughout. The open-concept floor plan seamlessly connects the gourmet kitchen, dining area, and family room, creating a warm and inviting space ideal for both everyday living and entertaining. The chef’s kitchen is a showstopper, featuring premium stainless-steel appliances, quartz countertops, and a large island that serves as the heart of the home. Upstairs, you’ll find generously sized bedrooms, including a luxurious primary suite with a spa-inspired bathroom and ample closet space. Outside, the beautifully landscaped yard offers a private retreat with lush greenery, mature plantings, and thoughtfully designed outdoor living areas — perfect for relaxing or hosting guests. Enjoy modern comfort and efficiency with paid solar panels and a whole-home water filtration system, ensuring both sustainability and convenience. Meticulously maintained and move-in ready, this stunning home embodies the best of style, sophistication, and functionality. With its premium upgrades, designer touches, and unbeatable location, this is more than just a home — it’s a lifestyle. The chef’s kitchen is a showstopper, featuring premium stainless-steel appliances, quartz countertops, and a large island that serves as the heart of the home. Upstairs, you’ll find generously sized bedrooms, including a luxurious primary suite with a spa-inspired bathroom and ample closet space. Outside, the beautifully landscaped yard offers a private retreat with a built-in fire pit, lush greenery, mature plantings, and thoughtfully designed outdoor living areas – perfect for relaxing or hosting guests. Meticulously maintained and move-in ready, this stunning home embodies the best of style, sophistication, and functionality. With its premium upgrades, designer touches, and unbeatable location, this is more than just a home — it’s a lifestyle. This home is located near schools, parks, restaurants, entertainment, shopping centers and freeway access. **Information deemed reliable, but not guaranteed. Buyer(s) and Buyers Agent to verify all, including MLS information, permits and fees prior to close of escrow and be satisfied.
Property Details
Price:
$1,199,000
MLS #:
250041268SD
Status:
Active
Beds:
4
Baths:
3
Type:
Single Family
Subtype:
Single Family Residence
Subdivision:
North Escondido
Neighborhood:
92026
Listed Date:
Oct 9, 2025
Finished Sq Ft:
2,733
Year Built:
2021
See this Listing
Schools
Interior
Appliances
DW, GD, MW, ESA, ER
Bathrooms
3 Full Bathrooms
Cooling
CA
Heating
FA, GAS
Laundry Features
IR, SEE, UL
Exterior
Construction Materials
STC, WOD
Parking Spots
4
Roof
CON
Financial
HOA Fee
$259
HOA Frequency
MO
Map
Community
- AddressPascal Ct Escondido CA
- SubdivisionNorth Escondido
- CityEscondido
- CountySan Diego
- Zip Code92026
Subdivisions in Escondido
Market Summary
Current real estate data for Single Family in Escondido as of Oct 29, 2025
337
Single Family Listed
144
Avg DOM
454
Avg $ / SqFt
$985,072
Avg List Price
Property Summary
- Located in the North Escondido subdivision, Pascal Ct Escondido CA is a Single Family for sale in Escondido, CA, 92026. It is listed for $1,199,000 and features 4 beds, 3 baths, and has approximately 2,733 square feet of living space, and was originally constructed in 2021. The current price per square foot is $439. The average price per square foot for Single Family listings in Escondido is $454. The average listing price for Single Family in Escondido is $985,072.
Similar Listings Nearby
Pascal Ct
Escondido, CA


