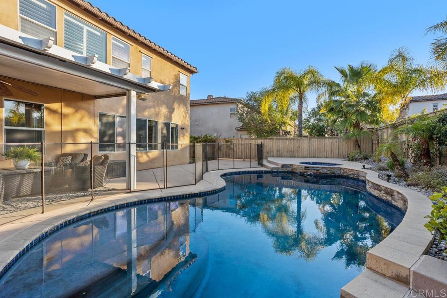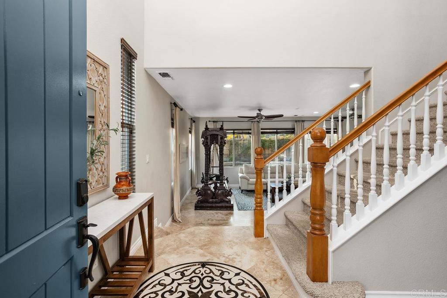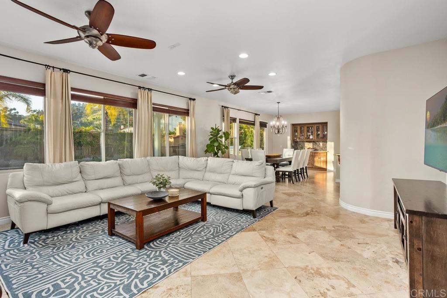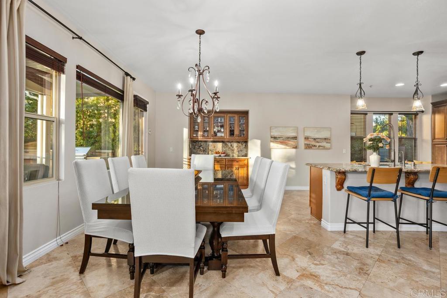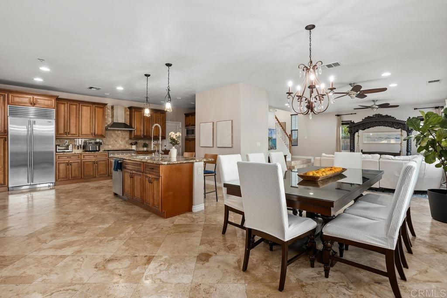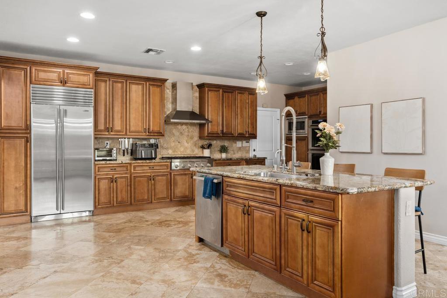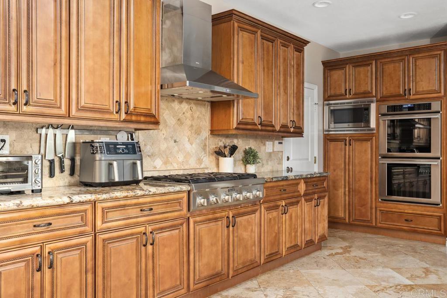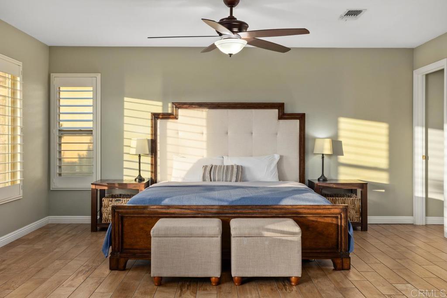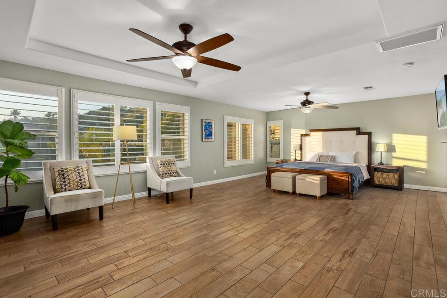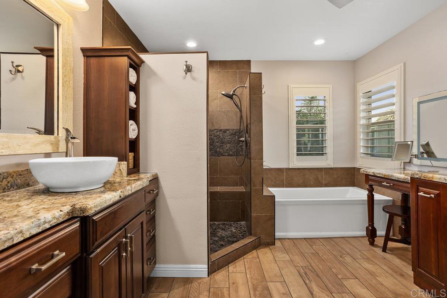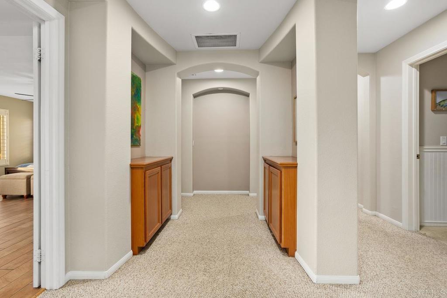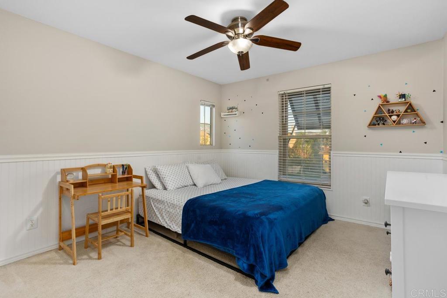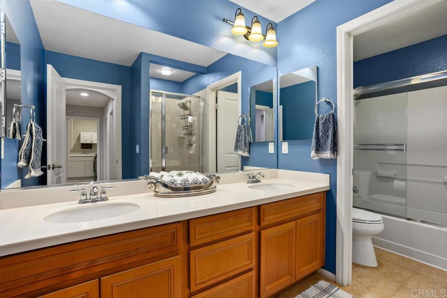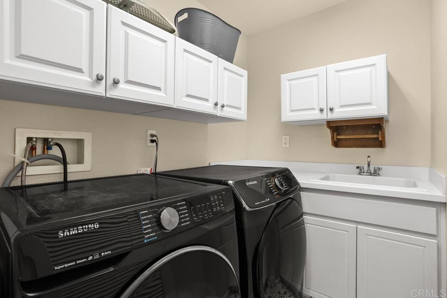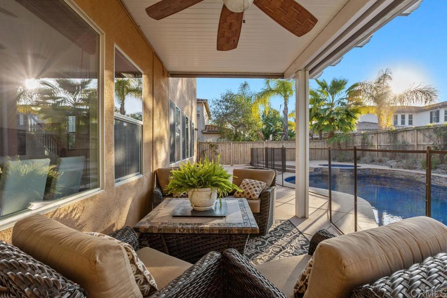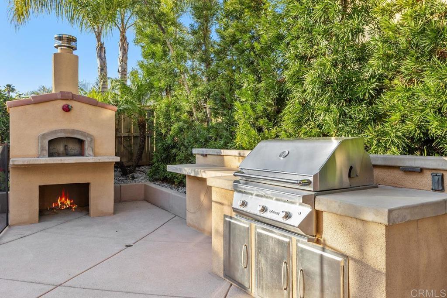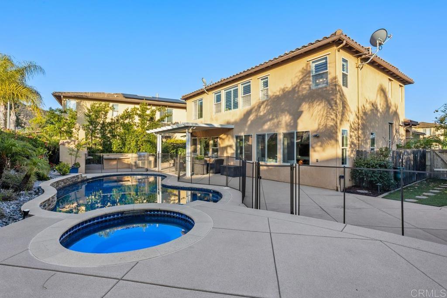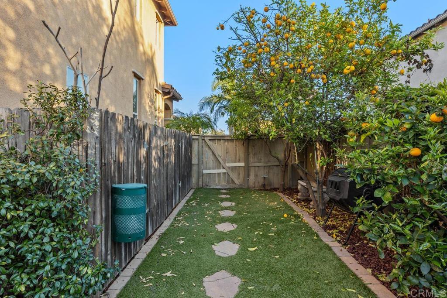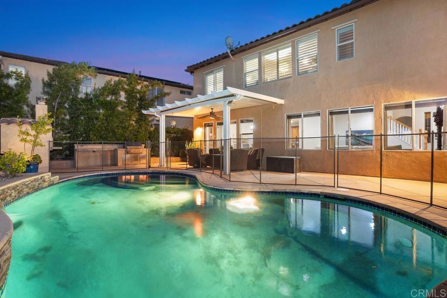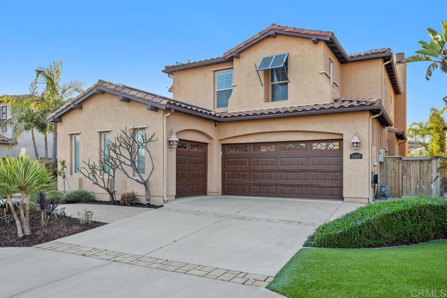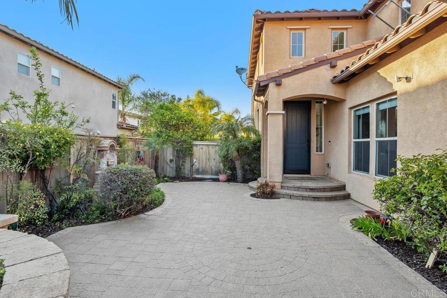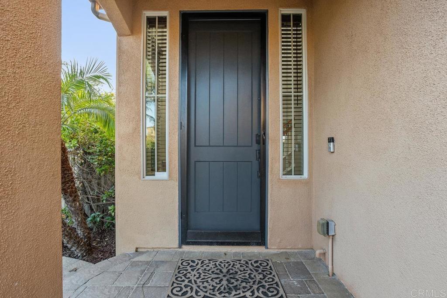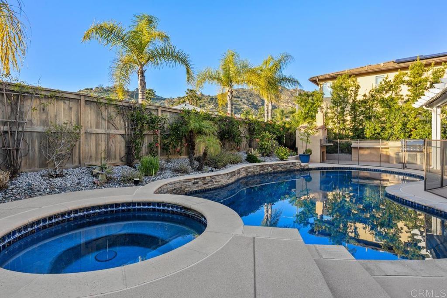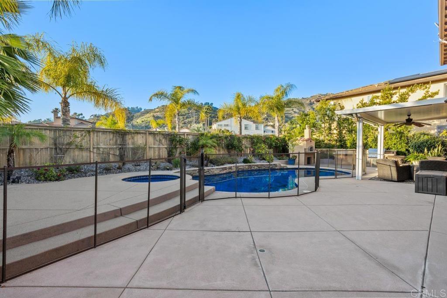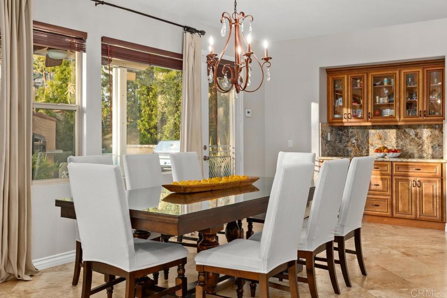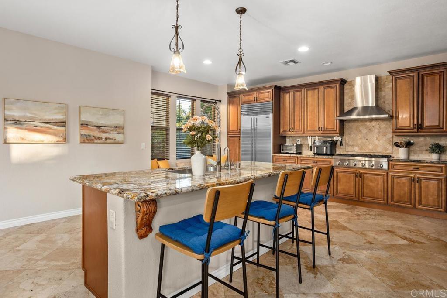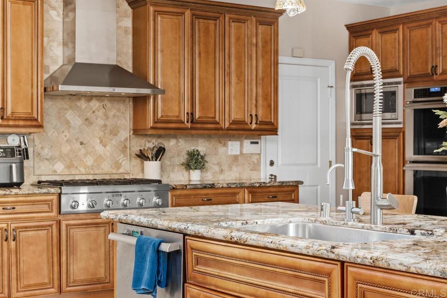There are multiple listings for this address:
This spacious 2889 finished square feet residence offers luxury, comfort and functionality all in one. Located on a cul-de-sac in the wonderful Chapparal Glen community. No expense was spared in this highly upgraded property. Entering through the wrought iron gate into the charming and private front courtyard, custom pavered and landscaped,will give you glimpse of what is to come as you step into the heart of the home. Beautiful Travertine flooring throughout the main level living room and kitchen, 10 ‘ ceilings, recessed lighting and ceiling fans. Walls of large windows fill the livings spaces with natural light, creating a warm and inviting ambiance. The chef’s kitchen is designed to impress, beautiful and highly functional, outfitted with Italian granite countertops, high end stainless steel appliances (double ovens, built in Sub Zero fridge, wine/beverage cooler), two pantries, center island with pendant lights and sink, window seating nook, abundance of gorgeous maple cabinetry. The main level has a bedroom with walk in closet and full bath, upstairs the penthouse worthy primary suite ,with tile wood plank flooring,two walk in closets, ample room for a private, peaceful seating area in addition to an en suite bathroom. Pebble finish shower, jacuzzi tub, double vanities with makeup corner. Two additional bedrooms upstairs with walk in closet in one. Full bathroom upstairs has two showers and two sinks. Second level laundry room with cabinets, sink and counter space. Whole house ventilation system The exterior spaces of this home feel like your own private lush and green resort, landscape lighting in both front and back, outdoor ceiling fan over the covered conversation area, 8 ft deep solar heated pool with stone finish and jacuzzi, pool vacuum and pool faucet for ease of filling the pool without dragging a hose around. Locking fence around pool for extra safety, wonderful wood fired pizza oven, built in grill with prep space. The side yard features a discreet pet relief area with synthetic turf. Citrus trees, jasmine, rosemary and mint to name just a few
Property Details
Price:
$1,150,000
MLS #:
NDP2503063
Status:
Active
Beds:
4
Baths:
4
Type:
Single Family
Subtype:
Single Family Residence
Neighborhood:
92027escondido
Listed Date:
Mar 31, 2025
Finished Sq Ft:
2,889
Lot Size:
7,163 sqft / 0.16 acres (approx)
Year Built:
2006
See this Listing
Schools
School District:
Escondido Union
Interior
Bathrooms
3 Full Bathrooms, 1 Half Bathroom
Cooling
Central Air, Whole House Fan
Laundry Features
Dryer Included, Individual Room, Washer Included
Exterior
Community Features
Curbs, Sidewalks, Street Lights, Suburban
Parking Spots
3.00
Security Features
Carbon Monoxide Detector(s), Smoke Detector(s)
Financial
Map
Community
- Address2660 Pummelo Court Escondido CA
- Neighborhood92027 – Escondido
- CityEscondido
- CountySan Diego
- Zip Code92027
Subdivisions in Escondido
Market Summary
Current real estate data for Single Family in Escondido as of Oct 22, 2025
312
Single Family Listed
163
Avg DOM
521
Avg $ / SqFt
$1,246,693
Avg List Price
Property Summary
- 2660 Pummelo Court Escondido CA is a Single Family for sale in Escondido, CA, 92027. It is listed for $1,150,000 and features 4 beds, 4 baths, and has approximately 2,889 square feet of living space, and was originally constructed in 2006. The current price per square foot is $398. The average price per square foot for Single Family listings in Escondido is $521. The average listing price for Single Family in Escondido is $1,246,693.
Similar Listings Nearby
2660 Pummelo Court
Escondido, CA
This spacious 2889 finished square feet residence offers luxury, comfort and functionality all in one. Located on a cul-de-sac in the wonderful Chapparal Glen community. No expense was spared in this highly upgraded property. Entering through the wrought iron gate into the charming and private front courtyard, custom pavered and landscaped,will give you glimpse of what is to come as you step into the heart of the home. Beautiful Travertine flooring throughout the main level living room and kitchen, 10 ‘ ceilings, recessed lighting and ceiling fans. Walls of large windows fill the livings spaces with natural light, creating a warm and inviting ambiance. The chef’s kitchen is designed to impress, beautiful and highly functional, outfitted with Italian granite countertops, high end stainless steel appliances (double ovens, built in Sub Zero fridge, wine/beverage cooler), two pantries, center island with pendant lights and sink, window seating nook, abundance of gorgeous maple cabinetry. The main level has a bedroom with walk in closet and full bath, upstairs the penthouse worthy primary suite ,with tile wood plank flooring,two walk in closets, ample room for a private, peaceful seating area in addition to an en suite bathroom. Pebble finish shower, jacuzzi tub, double vanities with makeup corner. Two additional bedrooms upstairs with walk in closet in one. Full bathroom upstairs has two showers and two sinks. Second level laundry room with cabinets, sink and counter space. Whole house ventilation system The exterior spaces of this home feel like your own private lush and green resort, landscape lighting in both front and back, outdoor ceiling fan over the covered conversation area, 8 ft deep solar heated pool with stone finish and jacuzzi, pool vacuum and pool faucet for ease of filling the pool without dragging a hose around. Locking fence around pool for extra safety, wonderful wood fired pizza oven, built in grill with prep space. The side yard features a discreet pet relief area with synthetic turf. Citrus trees, jasmine, rosemary and mint to name just a few
Property Details
Price:
$5,500
MLS #:
NDP2506867
Status:
Active
Beds:
4
Baths:
4
Type:
Rental
Subtype:
Single Family Residence
Neighborhood:
92027escondido
Listed Date:
Jul 10, 2025
Finished Sq Ft:
2,889
Lot Size:
7,163 sqft / 0.16 acres (approx)
Year Built:
2006
See this Listing
Schools
School District:
Escondido Union
Interior
Bathrooms
3 Full Bathrooms, 1 Half Bathroom
Cooling
Central Air, Whole House Fan
Laundry Features
Dryer Included, Individual Room, Washer Included
Exterior
Community Features
Curbs, Sidewalks, Street Lights, Suburban
Parking Spots
3.00
Security Features
Carbon Monoxide Detector(s), Smoke Detector(s)
Financial
Map
Community
- Address2660 Pummelo Court Escondido CA
- Neighborhood92027 – Escondido
- CityEscondido
- CountySan Diego
- Zip Code92027
Subdivisions in Escondido
Market Summary
Property Summary
- 2660 Pummelo Court Escondido CA is a Rental for sale in Escondido, CA, 92027. It is listed for $5,500


