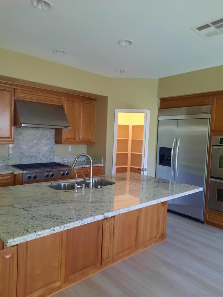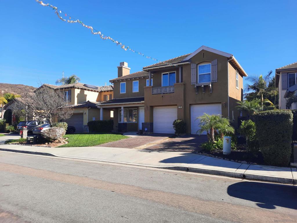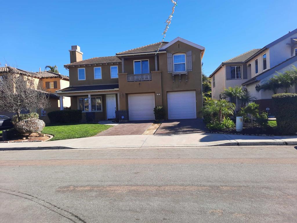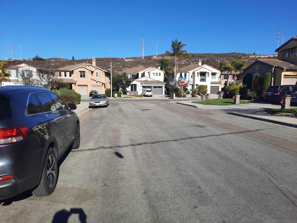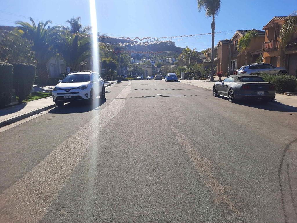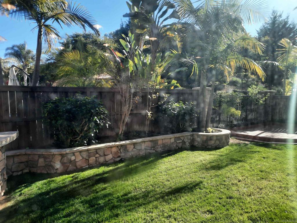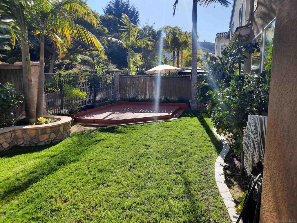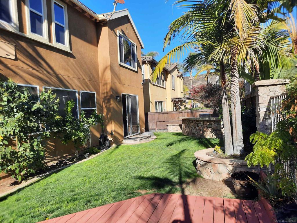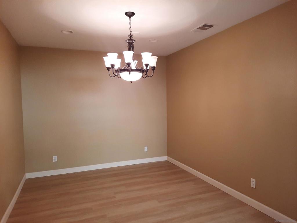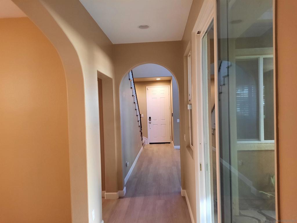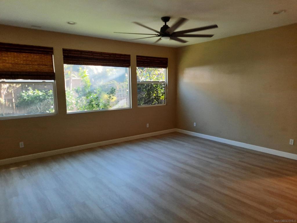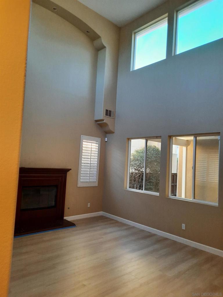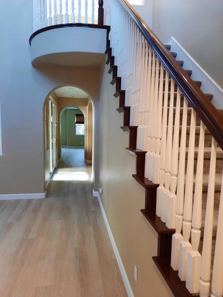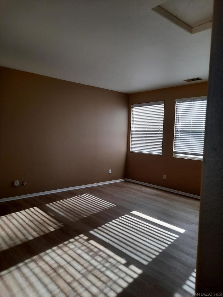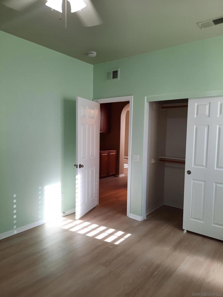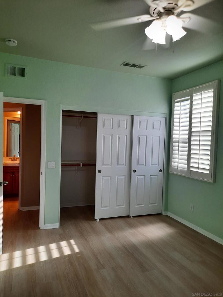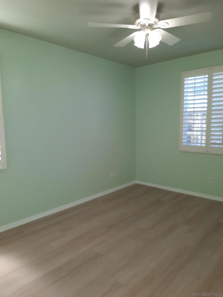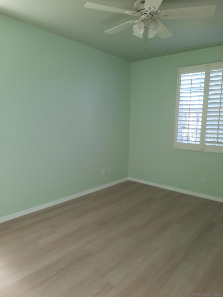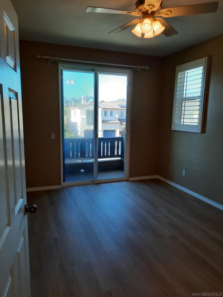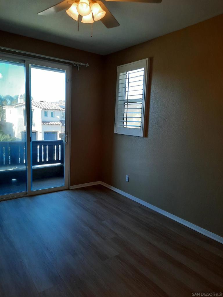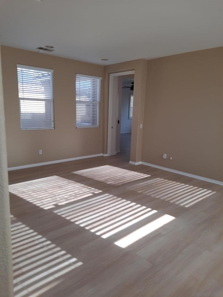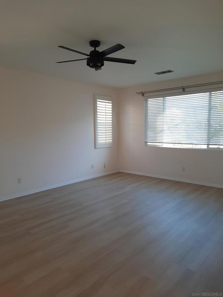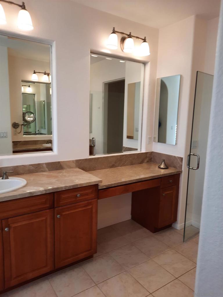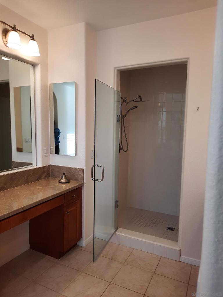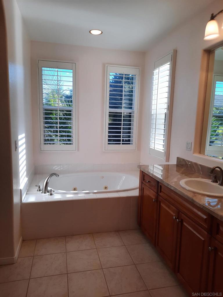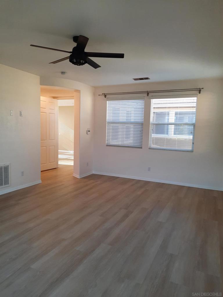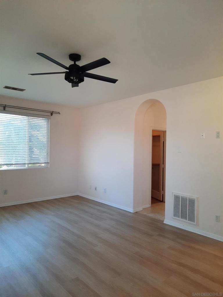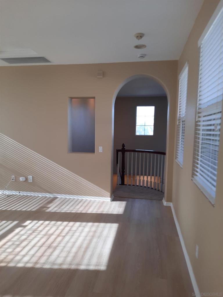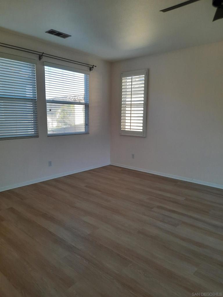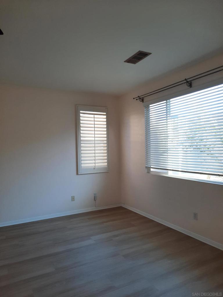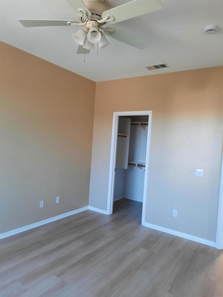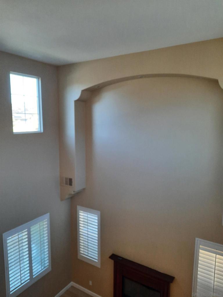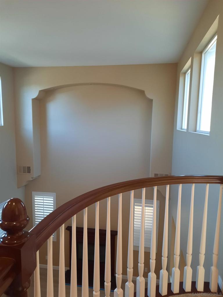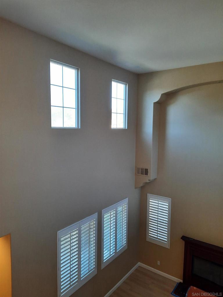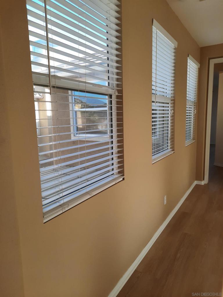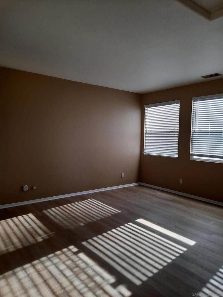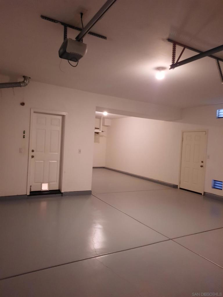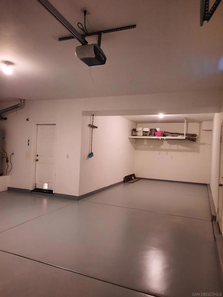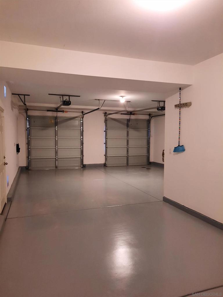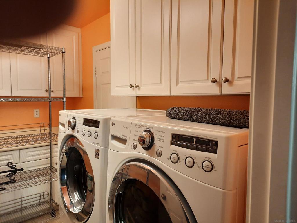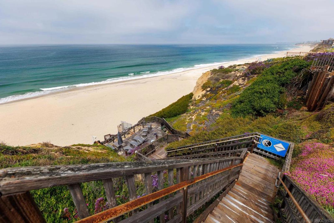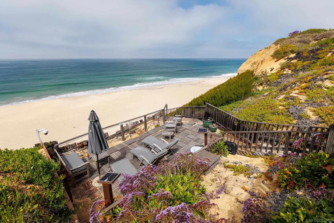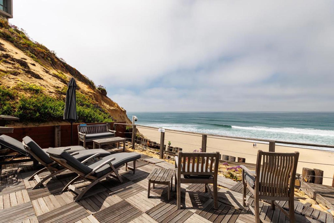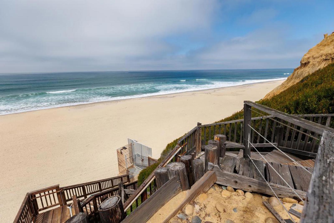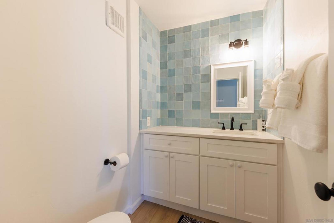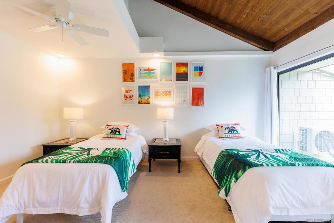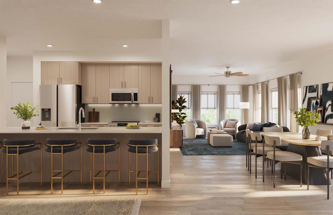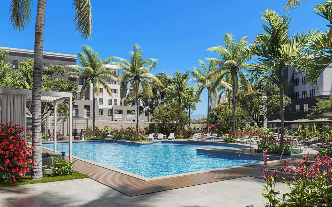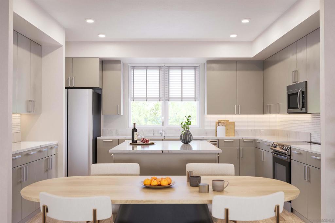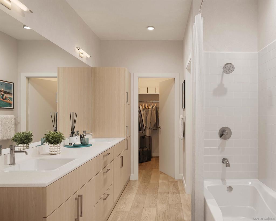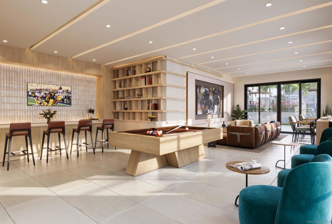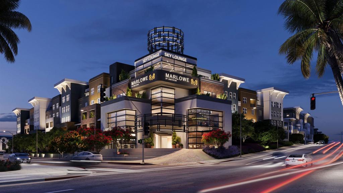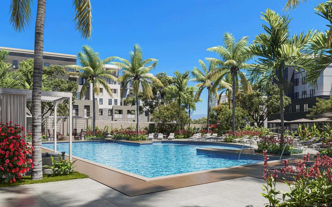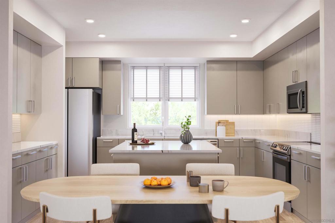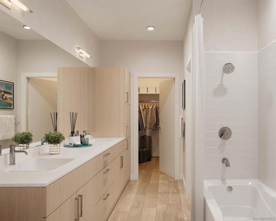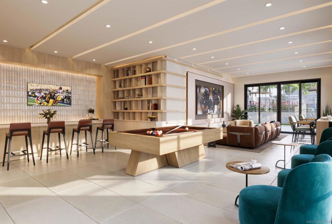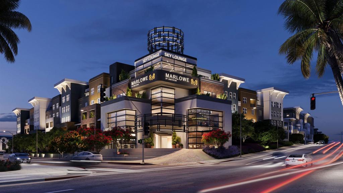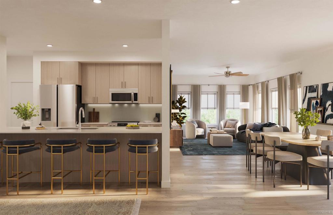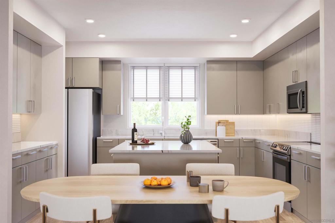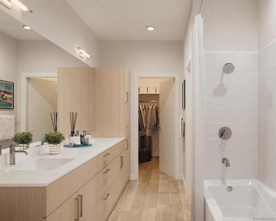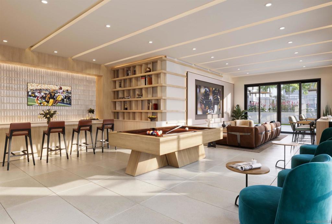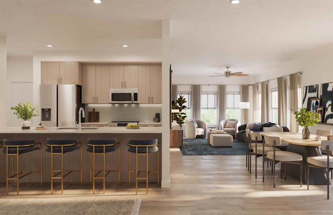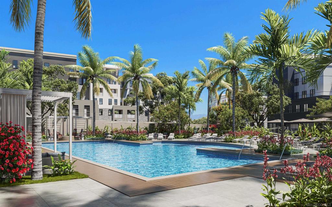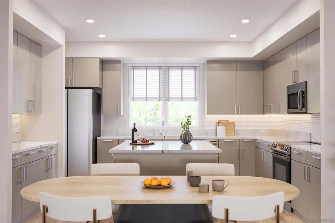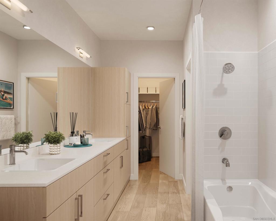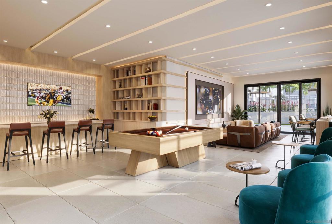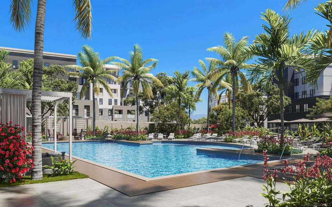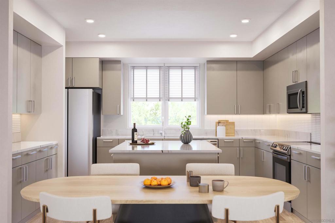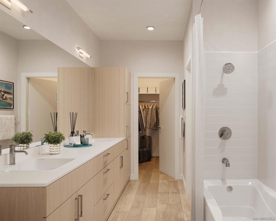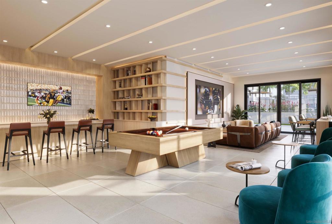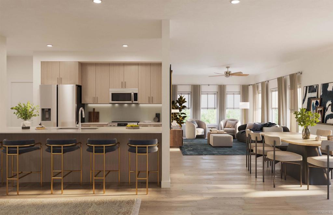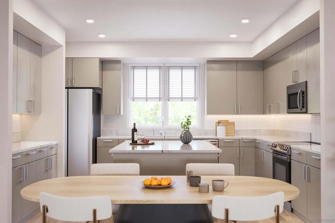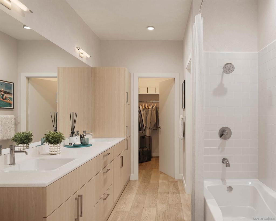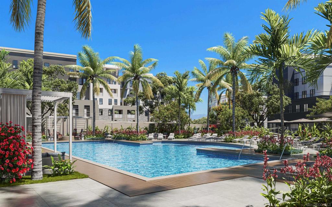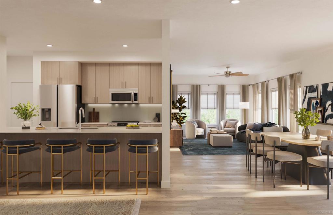Located in the highly sought-after community of Harmony Grove, this stunning 4 bedroom 3 bath executive style home is a statement of impeccable taste and perfect when only the best will do. Built in 2018, and boasting 2748 sf of living space this home features an open floor plan with neutral paint and trim, recessed lighting, beautiful flooring throughout all living areas and multiple windows to bask the home in an abundance of natural light. A beautifully appointed kitchen features granite countertops with a decorative tile backsplash, sleek stainless steel appliances, a pantry, crisp white cabinetry and a large center island with breakfast counter seating illuminated by pendant lighting and open to the living areas. Additional features include one bedroom and full bathroom on the main level to make guests feel at home, a large office perfect for remote work, and an additional upstairs loft. A 2 car attached garage with epoxy floors, tankless water heater and patio area with built in barbecue round out this beauty. Harmony Grove offers its residents fabulous amenities including a gated pool complex with a lap pool, wading pool, spa, outdoor BBQ area, and covered lounge area with fireplace, plus multiple parks with playgrounds, picnic tables, a sport court, dog park, biking/hiking trails. Close to Elfin Forest Recreational Reserve with 11 miles of trails to explore and breathtaking views of the surrounding hillsides. Don’t miss out on this one!
Property Details
Price:
$5,000
MLS #:
NDP2501028
Status:
Active
Beds:
3
Baths:
4
Address:
21421 Trail Ridge Drive
Type:
Rental
Subtype:
Single Family Residence
Neighborhood:
92029escondido
City:
Escondido
Listed Date:
Jan 31, 2025
State:
CA
Finished Sq Ft:
2,783
ZIP:
92029
Lot Size:
3,000 sqft / 0.07 acres (approx)
Year Built:
2018
See this Listing
Mortgage Calculator
Schools
School District:
Escondido Union
Interior
Cooling
Central Air
Fireplace Features
Family Room
Interior Features
Built-in Features, Ceiling Fan(s), Crown Molding, Granite Counters, Recessed Lighting, Unfurnished
Pets Allowed
No
Exterior
Community Features
Curbs, Hiking, Park
Garage Spaces
2.00
Lot Features
0-1 Unit/ Acre
Parking Spots
2.00
Pool Features
Community
Sewer
Other
Stories Total
2
View
None
Financial
Map
Community
- Address21421 Trail Ridge Drive Escondido CA
- Area92029 – Escondido
- CityEscondido
- CountySan Diego
- Zip Code92029
Similar Listings Nearby
- 17822 Hunters Ridge Rd
San Diego, CA$6,250
4.48 miles away
- 2011 Amparo Court
Escondido, CA$5,500
3.99 miles away
- 1894 SHADETREE Dr
San Marcos, CA$5,498
4.51 miles away
Solana Beach, CA$5,400
4.95 miles away
- 170 Sandblossom Glen 3
Escondido, CA$5,225
3.56 miles away
- 150 Sandblossom Glen 4
Escondido, CA$5,200
3.59 miles away
- 170 Sandblossom Glen 4
Escondido, CA$5,165
3.56 miles away
- 150 Sandblossom Glen 3
Escondido, CA$5,140
3.59 miles away
- 130 Sandblossom Glen 4
Escondido, CA$5,140
3.19 miles away
- 102 Sandblossom Glen 1
Escondido, CA$5,115
3.62 miles away
21421 Trail Ridge Drive
Escondido, CA
LIGHTBOX-IMAGES


























































































