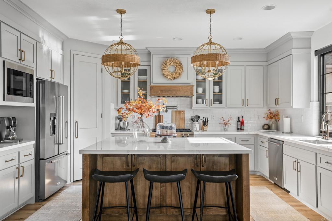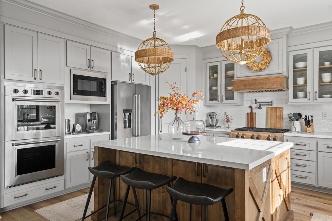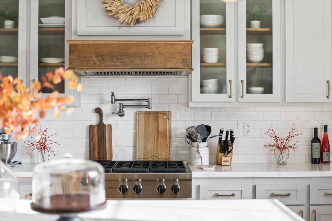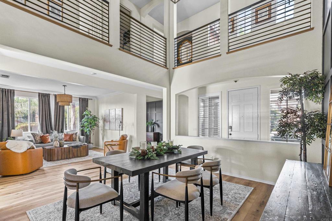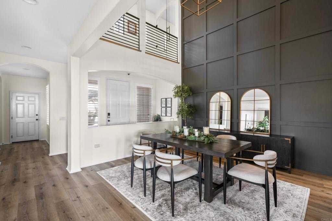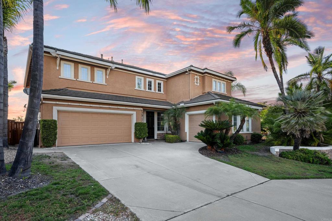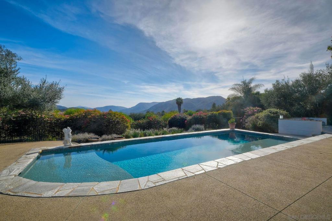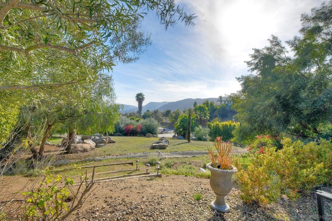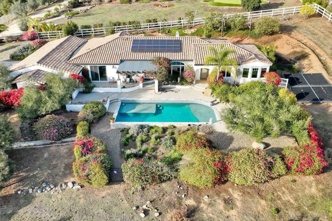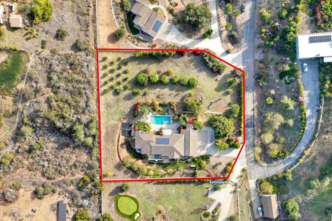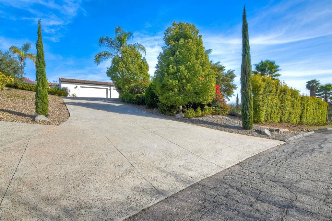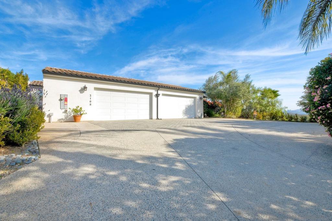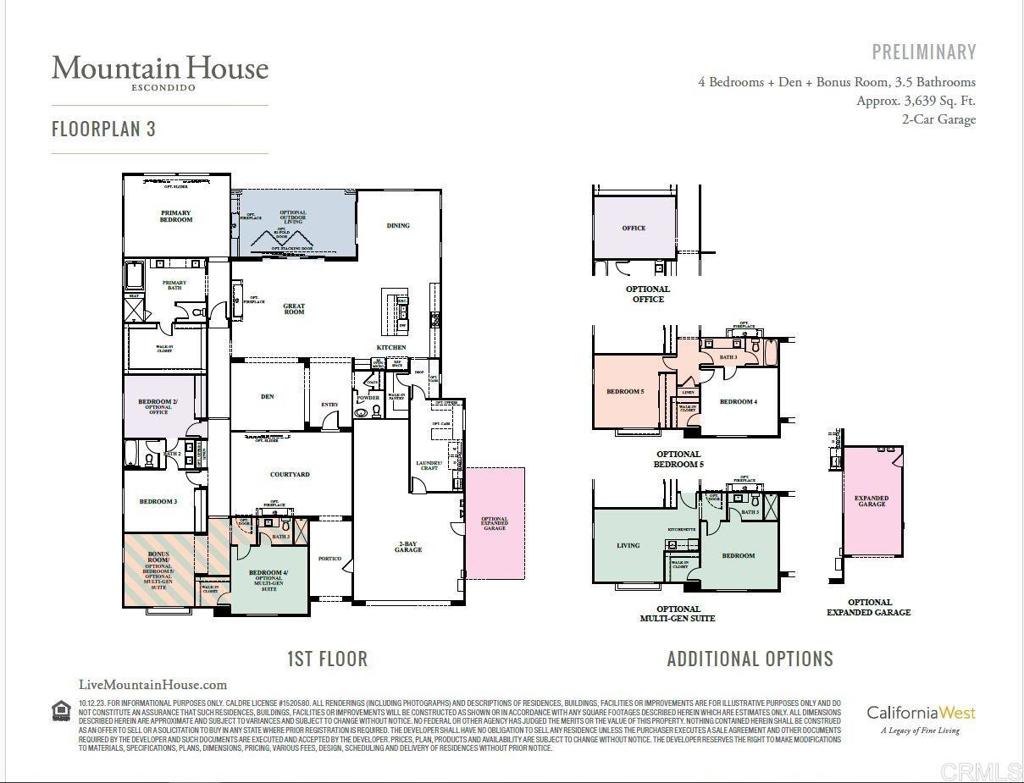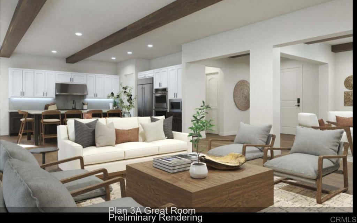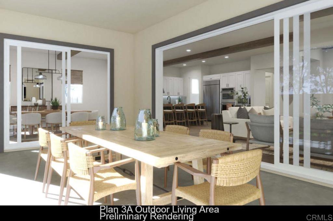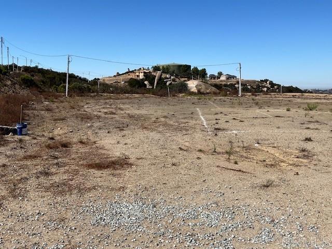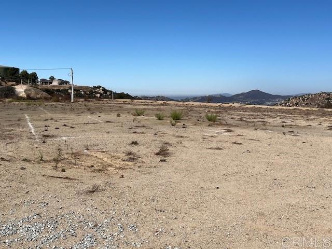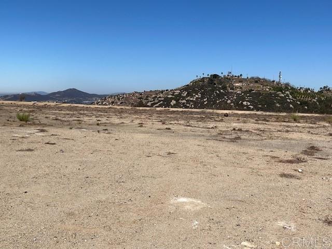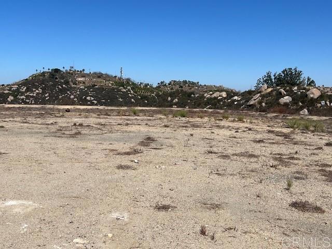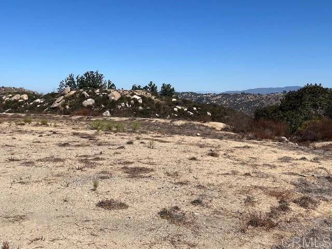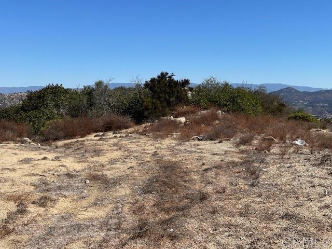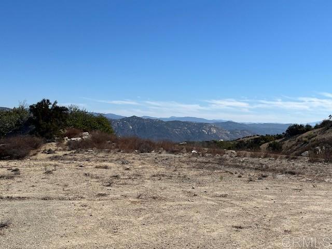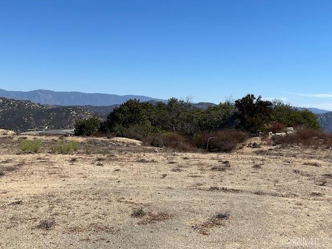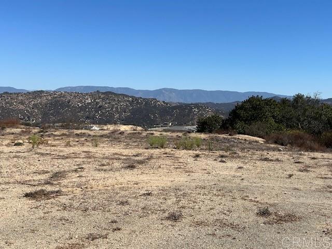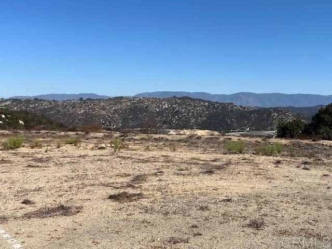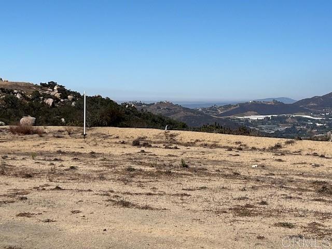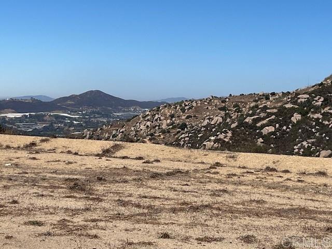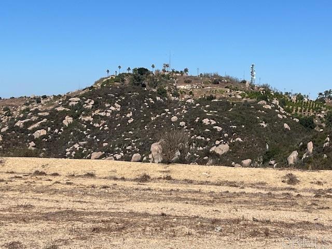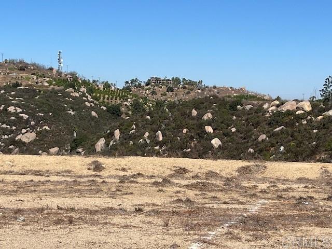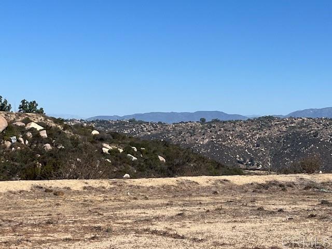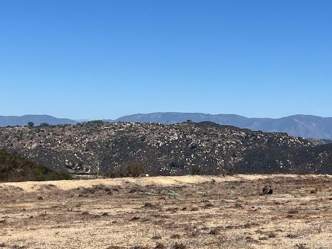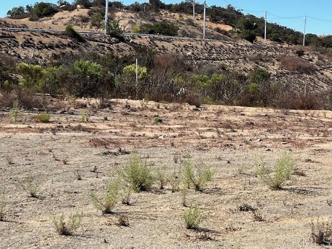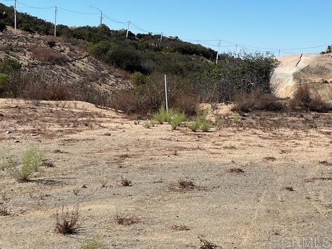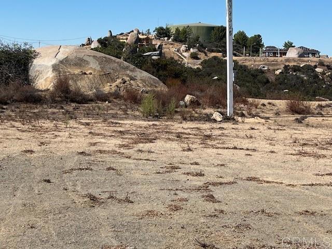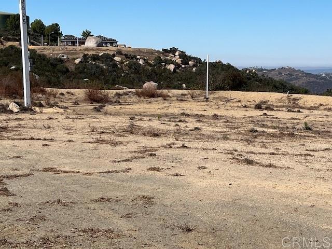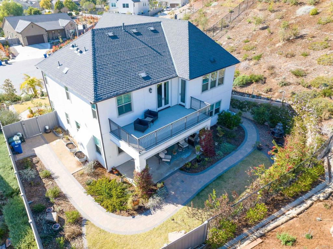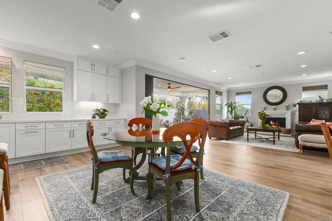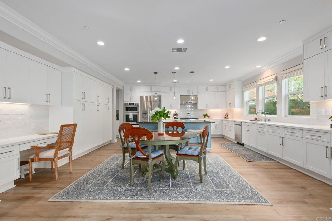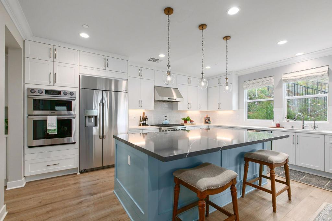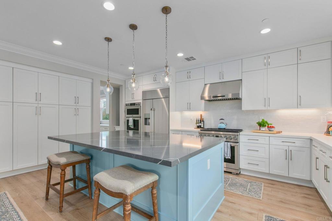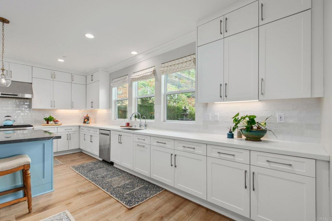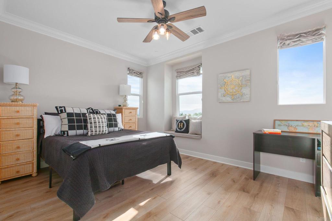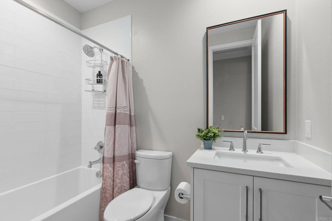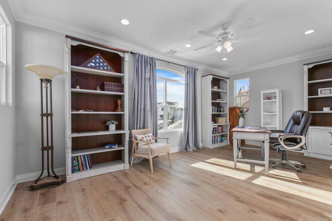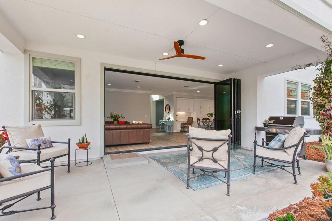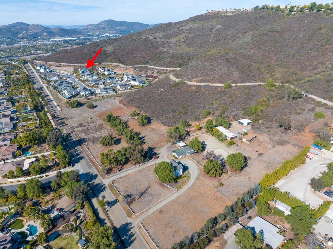Welcome to a stunning hilltop home in the sought-after Sunset Heights neighborhood of West Escondido, just west of the 15 Freeway near the San Marcos border. This fully remodeled 5-bedroom, 3-bathroom home spans 3,748 square feet, including a huge bonus room—perfect for a game room, home theater, or private gym. Thoughtfully designed as the owners’ forever home, every detail reflects high-end upgrades, modern design, and true turn-key living—you won’t have to do a thing. The fully reimagined kitchen features custom shaker soft-close cabinetry, quartz countertops, an oversized island, and top-tier Wolf appliances, including a double oven, range top, 1200 CFM range hood, and pot filler. A built-in bar with dual-zone beverage centers makes entertaining effortless. The home showcases luxury vinyl flooring, custom black metal stair railings, upgraded fireplaces, and designer light fixtures throughout. The primary suite boasts a custom-built closet with soft-close cabinetry and LED lighting, while the spa-like en-suite bathroom offers a freestanding stone tub, frameless glass shower, and custom cabinetry. Upgrades extend to a fully updated HVAC system with a heat pump, new water heater, Tesla charger, upgraded electrical system, and owned solar for energy efficiency and savings. The three-car garage provides ample storage and parking. The bonus room is enclosed with custom glass doors, adding a sleek, modern touch. Set on a spacious lot, the backyard is built for both relaxation and entertainment. New concrete patios, lush sod, a smart irrigation system, and a custom Bullfrog M7 spa with Bluetooth, waterfalls, and premium features create the perfect outdoor retreat. The lot is also large enough to accommodate a pool—ask the agent for available renderings. A 4-panel patio door seamlessly connects indoor and outdoor spaces. Located in a top-rated school district, this home offers no HOA, low taxes, and is just around the corner from the new dog park and Nutmeg Community Park with new walking trails. With breathtaking westerly views, premium finishes, and top-tier upgrades, this Sunset Heights gem is truly move-in ready and built to last.
Property Details
Price:
$1,699,990
MLS #:
NDP2500056
Status:
Active
Beds:
5
Baths:
3
Address:
1890 Da Gama Ct.
Type:
Single Family
Subtype:
Single Family Residence
Neighborhood:
92026escondido
City:
Escondido
Listed Date:
Jan 2, 2025
State:
CA
Finished Sq Ft:
3,748
ZIP:
92026
Lot Size:
8,640 sqft / 0.20 acres (approx)
Year Built:
2002
See this Listing
Mortgage Calculator
Schools
School District:
Escondido Union
Interior
Cooling
Central Air
Fireplace Features
Den, Living Room
Exterior
Community Features
Sidewalks
Garage Spaces
3.00
Lot Features
Sprinkler System
Parking Spots
9.00
Pool Features
None
Sewer
Public Sewer
Spa Features
In Ground
Stories Total
2
View
City Lights, Hills, Neighborhood, Ocean
Financial
Association Fee
0.00
Map
Community
- Address1890 Da Gama Ct. Escondido CA
- Area92026 – Escondido
- CityEscondido
- CountySan Diego
- Zip Code92026
Similar Listings Nearby
- 944 Visalia Place
San Marcos, CA$2,131,592
4.20 miles away
- 940 Visalia Place
San Marcos, CA$2,105,744
4.21 miles away
- 859 Cocos Drive
San Marcos, CA$1,950,000
3.11 miles away
- 2362 WOODLAND HEIGHTS GLEN
Escondido, CA$1,949,900
1.92 miles away
- 951 Visalia Pl
San Marcos, CA$1,932,646
4.16 miles away
- 2108 Via Rancho Pkwy
Escondido, CA$1,899,999
4.20 miles away
- 2340 WOODLAND HEIGHTS GLEN
Escondido, CA$1,899,900
2.00 miles away
- 2477 WOODLAND HEIGHTS GLEN
Escondido, CA$1,849,900
1.97 miles away
- 2339 WOODLAND HEIGHTS GLEN
Escondido, CA$1,849,900
2.06 miles away
- 1204 Gable Court
San Marcos, CA$1,849,900
2.05 miles away
1890 Da Gama Ct.
Escondido, CA
LIGHTBOX-IMAGES


