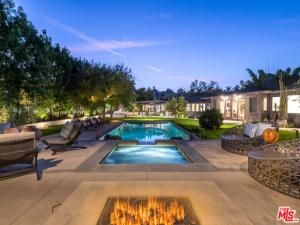Imagine owning this trophy property of historical significance which was designed in 1939 by J. R. Davidson, a pivotal figure in the Los Angeles modern architecture movement known for his iconic Case Study homes. This gated single-level mid-century home offers lush landscaping and privacy and exemplifies the signature warmth and fluidity of Davidson’s architectural style. Recently reimagined and updated with the finest materials that blend perfectly with the architect’s original vision of seamless indoor/outdoor living. Stunning updated flooring throughout. Designer kitchen with custom Poliform cabinetry, honed Italian marble countertops and Miele and Sub-Zero appliances, Butler’s Pantry with integrated Miele coffee bar. Luxury bathrooms were completely remodeled with custom fixtures, tiled walls and lighting. Built-ins and closets throughout the home create multiple storage spaces. Other upgrades: updated HVAC, electric and plumbing, custom motorized front gate, a hardwired security system with cameras and lighting and so much more. Spanning 5,894 square feet of living space, this single-story, 5 bedroom, 6 bath home sits on approximately two-thirds of a lush acre. The seamless transition between indoor and outdoor living spaces invites you to enjoy lush private grounds, multiple sleek outdoor entertaining areas with an outdoor kitchen, fireplace, fire pit. and a spectacular pool and spa, perfect for lounging. If that’s not impressive enough, you’ll be interested to know that early photos of the residence photographed by renowned architectural photographer Julius Shulman are now part of the Getty Center’s photography collection hanging at the Getty Center. Featured in numerous movies, television shows, and commercials such as: Fox show “24” as Jack Bauer’s fictional home, “CSI,” and the 90’s classic “Beverly Hills, 90210.” Hidden behind gates this very private gem is located south of The Boulevard, near premium shopping, dining, entertainment, and Lanai Road Elementary.
Property Details
Price:
$4,995,000
MLS #:
25611343
Status:
Active
Beds:
5
Baths:
6
Type:
Single Family
Subtype:
Single Family Residence
Neighborhood:
enc
Listed Date:
Oct 30, 2025
Finished Sq Ft:
5,894
Total Sq Ft:
5,894
Lot Size:
28,319 sqft / 0.65 acres (approx)
Year Built:
1939
See this Listing
Schools
School District:
Los Angeles Unified
Interior
Appliances
DW, MW, RF
Bathrooms
2 Full Bathrooms, 3 Three Quarter Bathrooms, 1 Half Bathroom
Cooling
CA
Heating
CF
Laundry Features
IR, IN
Exterior
Architectural Style
CNT
Parking Spots
3
Security Features
AG, GC
Financial
Map
Community
Market Summary
Current real estate data for Single Family in Encino as of Nov 20, 2025
121
Single Family Listed
43
Avg DOM
536
Avg $ / SqFt
$2,412,381
Avg List Price
Property Summary
- Rubio AV Encino CA is a Single Family for sale in Encino, CA, 91436. It is listed for $4,995,000 and features 5 beds, 6 baths, and has approximately 5,894 square feet of living space, and was originally constructed in 1939. The current price per square foot is $847. The average price per square foot for Single Family listings in Encino is $536. The average listing price for Single Family in Encino is $2,412,381.
Similar Listings Nearby
Rubio AV
Encino, CA


