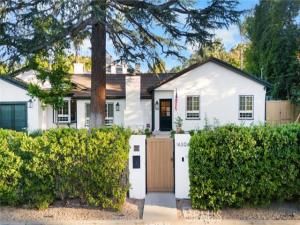Beautifully renovated Encino estate set on an expansive 15,000sqft flat and fully usable lot. This exceptional property features 6 bedrooms, including a detached 600 sqft ADU. Set off the street with a generous grassy front lawn, this home offers privacy, charm, and plenty of space to relax or entertain. Upon entering, you’re greeted by vaulted ceilings with exposed beams and a seamless open-concept plan. The great room features a custom Italian marble fireplace and flows into the dining area, ideal for hosting gatherings. The chef’s kitchen is adjacent to the family room complete with a sleek bar and cozy, wood-burning fireplace. The two powder bathrooms showcase stylish vanities and limewash / roman clay walls. All bedrooms are thoughtfully tucked away from the main living spaces for maximum privacy. The primary suite is a true retreat—featuring an Italian marble rain shower with bench and niche shelving, a free-standing soaking tub, double sink vanity and a custom make-up vanity. A highlight of the primary suite is the massive walk-in closet centered around a marble island and Soho Home chandelier, plus a bonus coffee station with mini fridge. The home is designed to wrap around the serene backyard with multiple access points through french doors. Step outside to enjoy the sparkling saltwater pool/spa with rock waterfall, the shaded courtyard, vegetable garden, or play on the low maintenance turf. This property offers a detached ADU structure featuring 1 bedroom, 1 bathroom, and a full kitchen and living space, perfect to utilize as a guest house, game room/pool house, or private office. Situated adjacent to Libbit park and within the Hesby Oaks school district, this is a rare offering in a sought-after location. This turnkey property combines elegance, convenience, and thoughtful design at every turn. Bonus Alert: EV charger in garage, security cameras, bonus massage room/mini gym/kids study, large laundry room with ample storage.
Property Details
Price:
$3,595,000
MLS #:
SR25240733
Status:
Active
Beds:
6
Baths:
6
Type:
Single Family
Subtype:
Single Family Residence
Neighborhood:
enc
Listed Date:
Oct 16, 2025
Finished Sq Ft:
4,544
Lot Size:
15,167 sqft / 0.35 acres (approx)
Year Built:
1926
See this Listing
Schools
School District:
Los Angeles Unified
Interior
Appliances
DW, MW, RF, GO, GR, _6BS, DO, TW
Bathrooms
6 Full Bathrooms
Cooling
CA
Flooring
WOOD, CARP
Heating
CF
Laundry Features
IR
Exterior
Architectural Style
RAN
Community Features
SL, PARK
Construction Materials
STC
Exterior Features
LIT
Other Structures
GHD
Parking Spots
2
Roof
SEE
Security Features
SS, AG
Financial
Map
Community
- AddressMorrison ST Lot 2 Encino CA
- CityEncino
- CountyLos Angeles
- Zip Code91436
Subdivisions in Encino
Market Summary
Current real estate data for Single Family in Encino as of Nov 21, 2025
151
Single Family Listed
44
Avg DOM
488
Avg $ / SqFt
$2,134,325
Avg List Price
Property Summary
- Morrison ST Lot 2 Encino CA is a Single Family for sale in Encino, CA, 91436. It is listed for $3,595,000 and features 6 beds, 6 baths, and has approximately 4,544 square feet of living space, and was originally constructed in 1926. The current price per square foot is $791. The average price per square foot for Single Family listings in Encino is $488. The average listing price for Single Family in Encino is $2,134,325.
Similar Listings Nearby
Morrison ST Lot 2
Encino, CA


