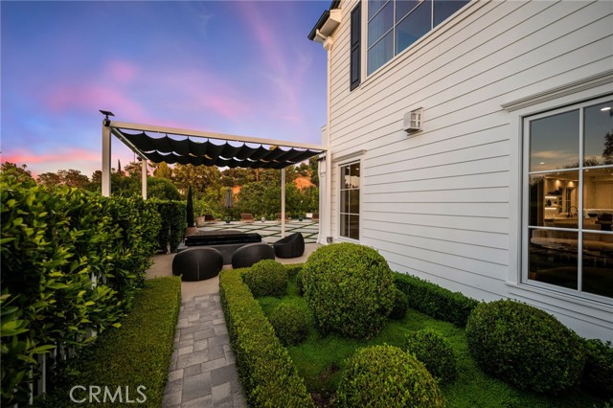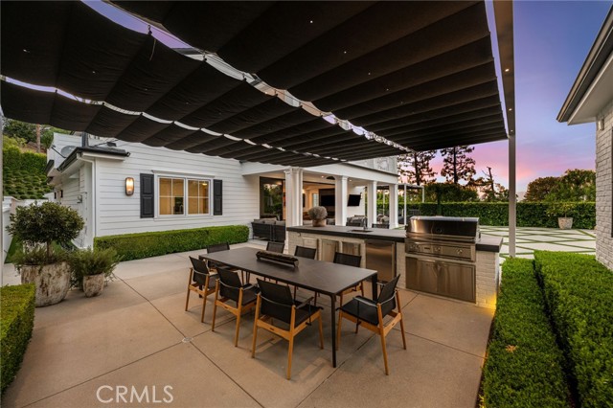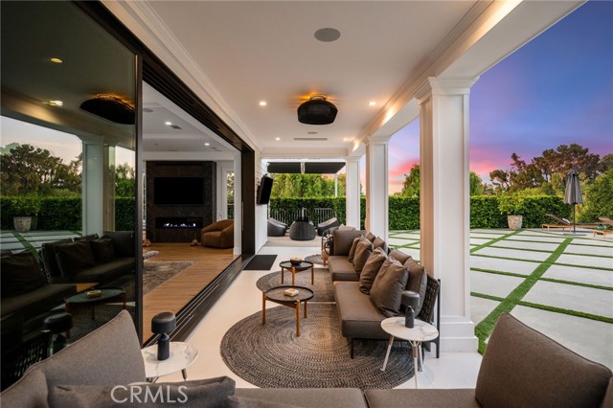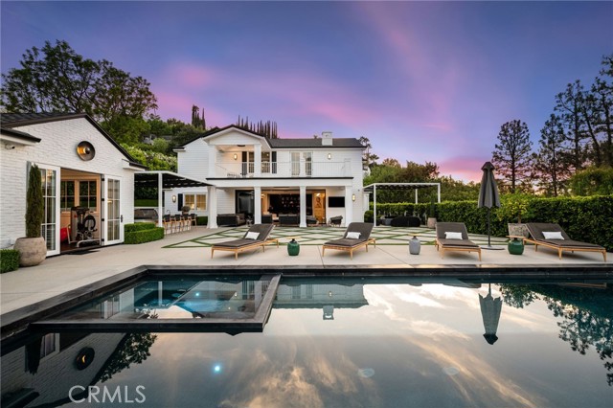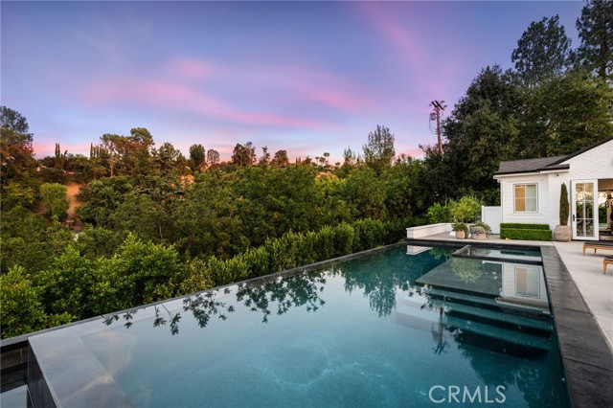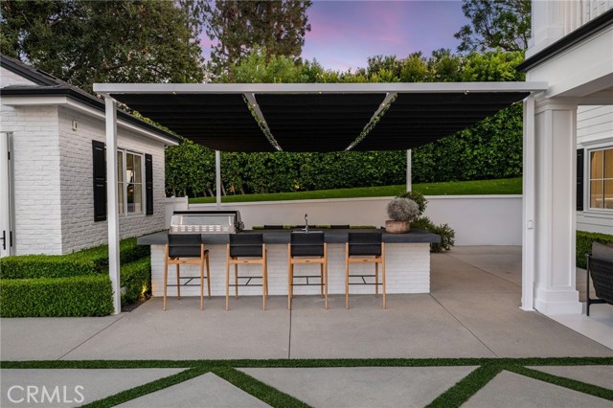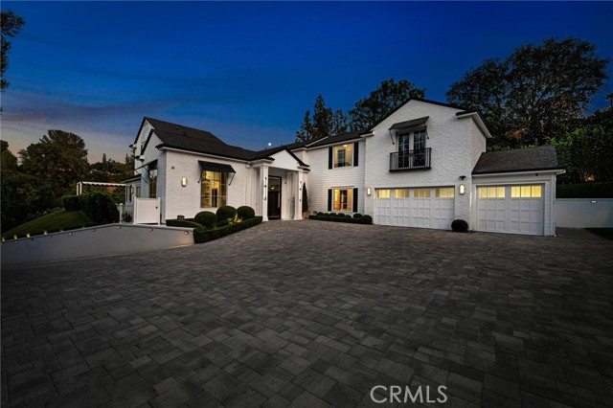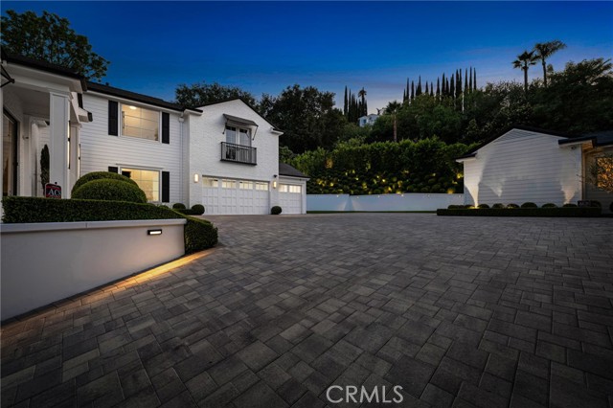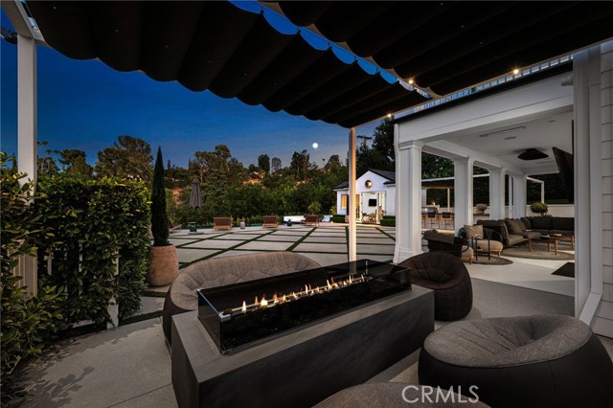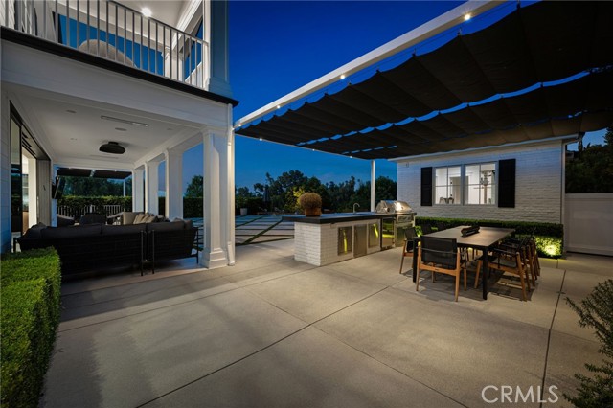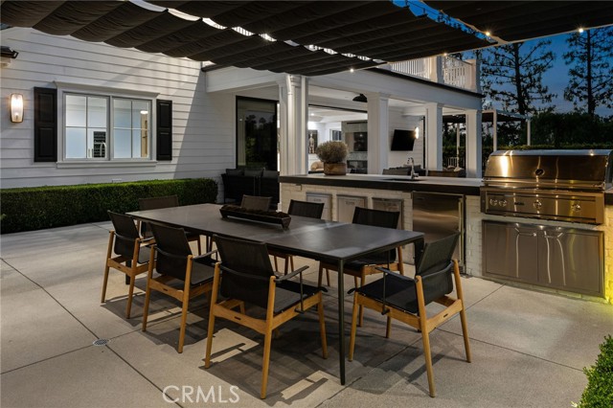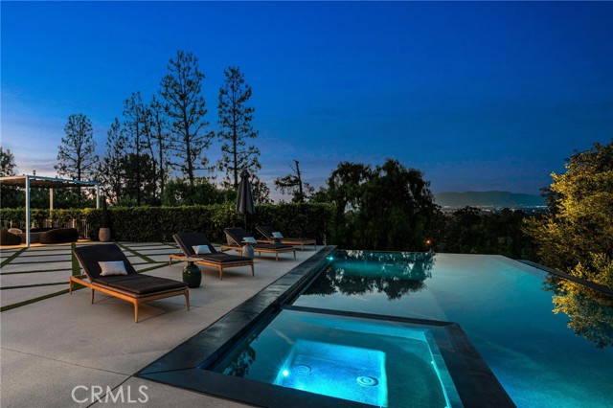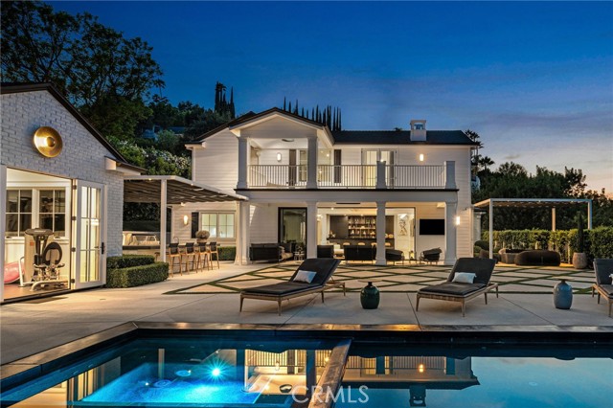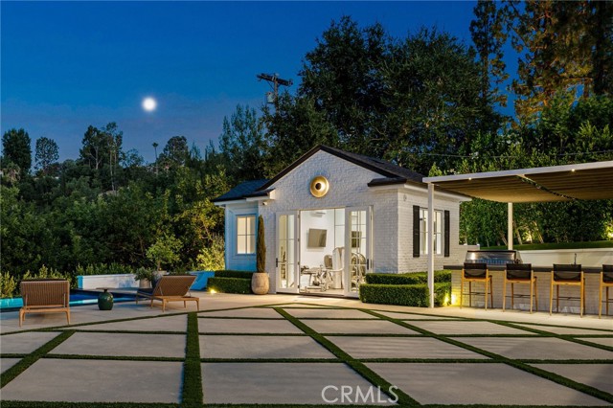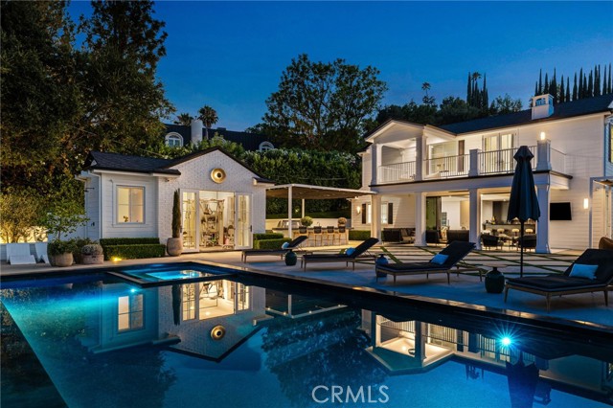Tucked behind private gates at the end of a long, secluded driveway and surrounded by an enchanting English garden, this modern Cape Cod estate offers a rare blend of privacy, luxury, and timeless style. Perfectly hidden from view and free from outside intrusion, the property is a true retreat from the city. A grand and inviting entry welcomes you into an impressive open-concept layout, where soaring ceilings and walls of glass flood the interiors with natural light. Gleaming wood floors guide you through the home, leading to a light-filled dining room framed by oversized French doors and overlooking a picturesque interior courtyard—an ideal space for intimate gatherings or quiet moments.The gourmet kitchen is a culinary masterpiece, outfitted with top-of-the-line appliances, a double island with seating for informal dining, and a spacious butler’s pantry. Just beyond, a sleek and expansive bar transitions effortlessly into the family room, creating a warm, social hub for entertaining. Oversized pocket doors disappear into the walls, opening the home to a seamless indoor/outdoor flow. Step outside to a private backyard sanctuary boasting unobstructed views, a striking infinity-edge pool and spa, a stylish pool house, and a spacious patio. Enjoy evenings by the fire pit, play on the lush grassy lawn, or host al fresco meals in the covered dining area complete with a built-in BBQ. The luxurious master suite is a true retreat, offering panoramic vistas, a serene sitting area, and a private deck perfect for morning coffee or sunset views. Dual walk-in closets provide abundant storage, while the spa-inspired en-suite bath completes the experience. Ideally located with convenient access to the 101 and 405 freeways, plus discreet back-route access to the Westside, the property balances accessibility with complete seclusion. Designed for both grand-scale entertaining and everyday comfort, this estate is more than a home—it’s a lifestyle
Property Details
Price:
$8,595,000
MLS #:
SR25244442
Status:
A
Beds:
6
Baths:
8
Type:
Single Family
Subtype:
Single Family Residence
Neighborhood:
enc
Listed Date:
Oct 22, 2025
Finished Sq Ft:
6,605
Lot Size:
34,578 sqft / 0.79 acres (approx)
Year Built:
2020
See this Listing
Schools
School District:
Los Angeles Unified
Interior
Appliances
DW, GD, MW, RF
Bathrooms
8 Full Bathrooms
Cooling
CA
Flooring
WOOD
Heating
CF, FIR
Laundry Features
UL
Exterior
Architectural Style
CPC
Community Features
SUB
Other Structures
GH
Parking Spots
3
Security Features
SD
Financial
Map
Community
- AddressBALBOA AV Encino CA
- CityEncino
- CountyLos Angeles
- Zip Code91316
Subdivisions in Encino
Market Summary
Current real estate data for Single Family in Encino as of Oct 29, 2025
153
Single Family Listed
47
Avg DOM
468
Avg $ / SqFt
$1,834,098
Avg List Price
Property Summary
- BALBOA AV Encino CA is a Single Family for sale in Encino, CA, 91316. It is listed for $8,595,000 and features 6 beds, 8 baths, and has approximately 6,605 square feet of living space, and was originally constructed in 2020. The current price per square foot is $1,301. The average price per square foot for Single Family listings in Encino is $468. The average listing price for Single Family in Encino is $1,834,098.
Similar Listings Nearby
BALBOA AV
Encino, CA





























































