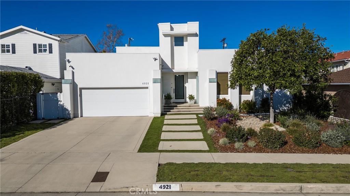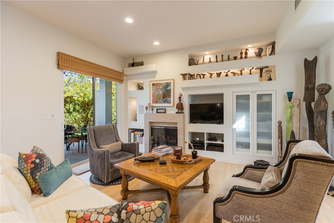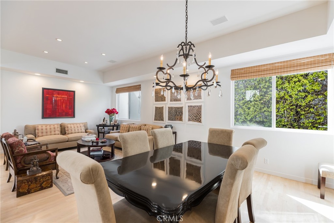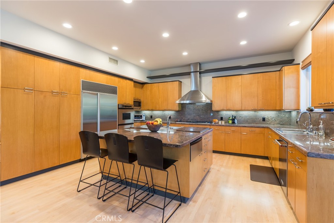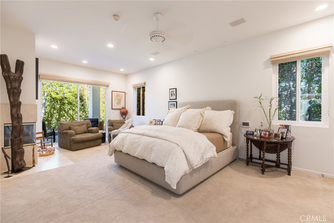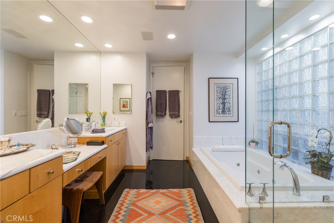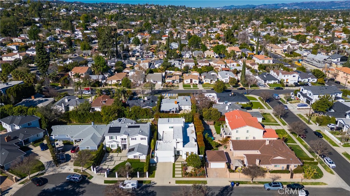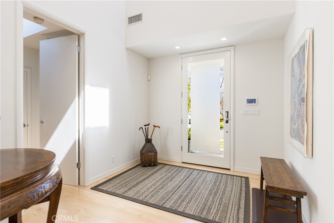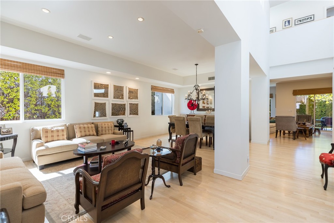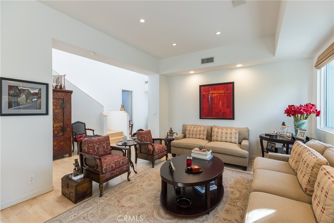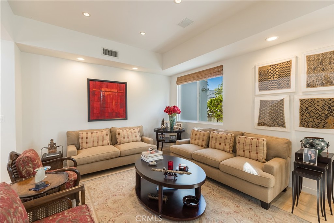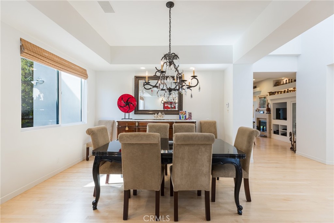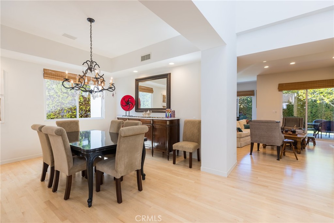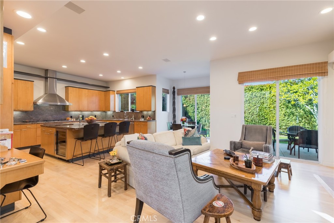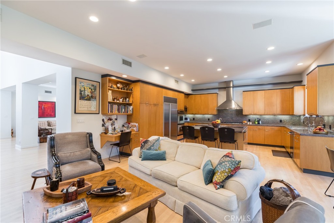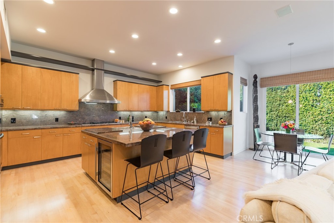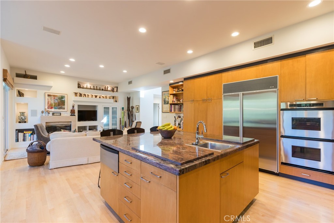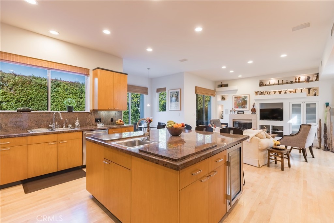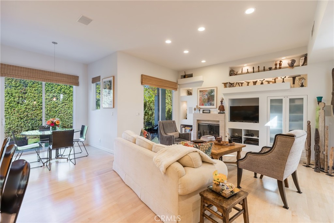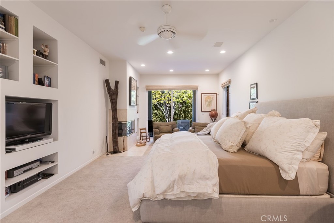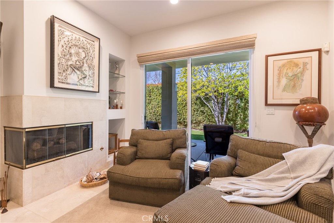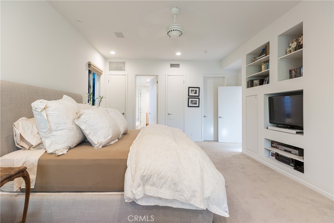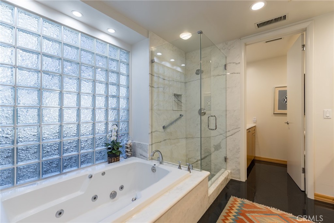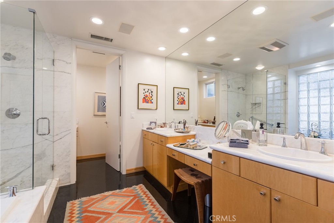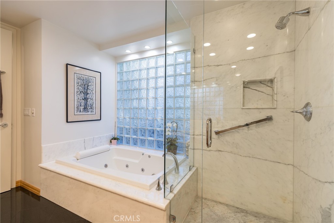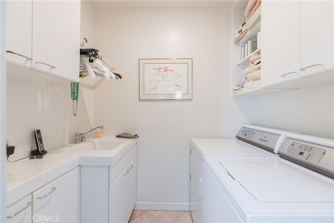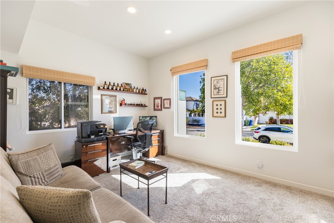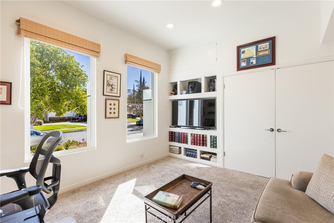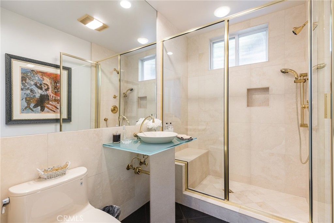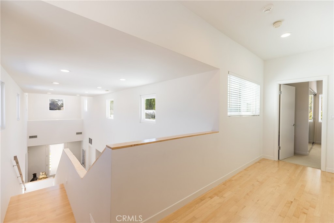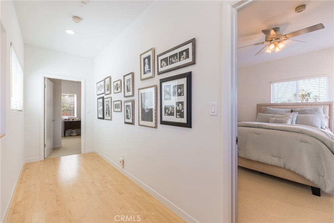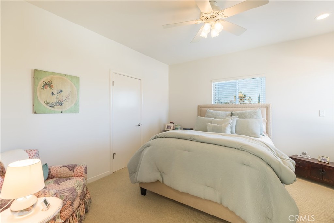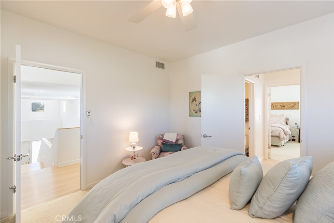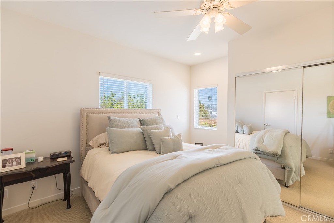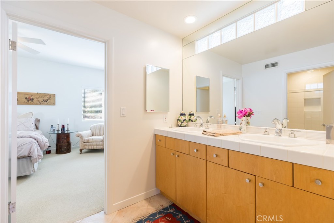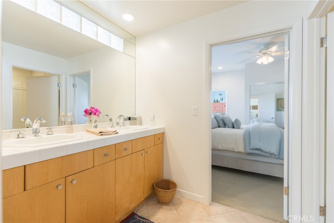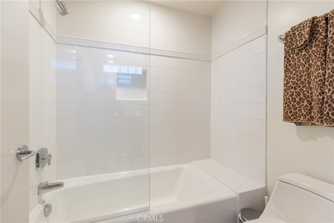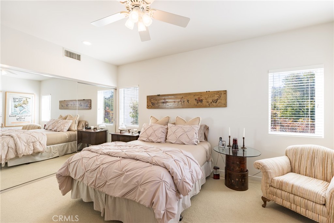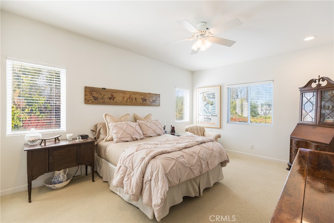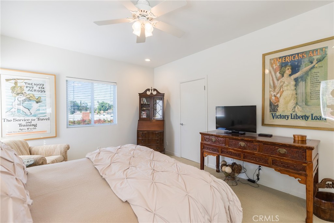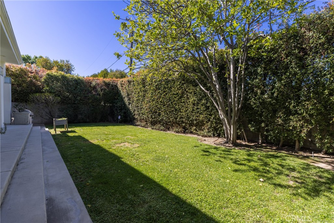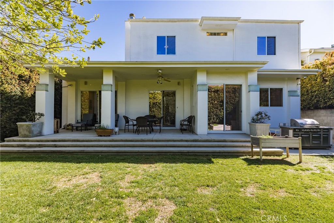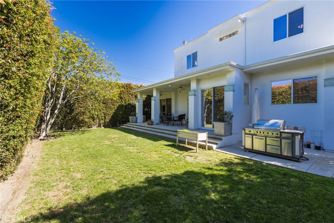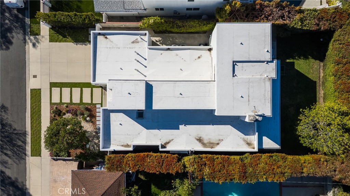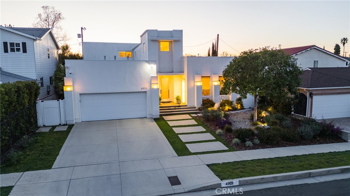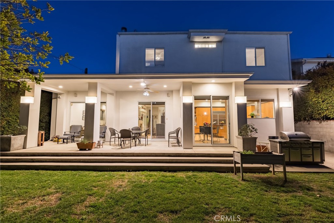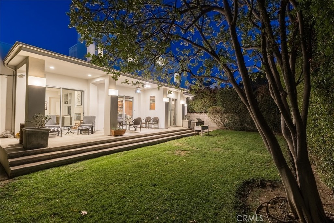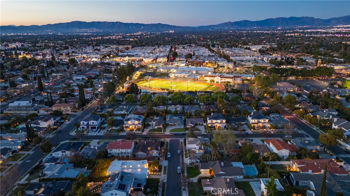This custom-built contemporary home is nestled in a tranquil cul-de-sac, south of the boulevard. The location of this home offers unparalleled convenience, and is moments away from premier shops, restaurants, major freeways, and top-rated schools.
Upon entering, you’re greeted by an expansive open-concept living and dining area with soaring ceilings that flood the space with natural light. The residence features four bedrooms and three full bathrooms, thoughtfully designed to blend comfort and style. The heart of the home is the state-of-the-art kitchen, equipped with top-of-the-line stainless steel appliances, including a Sub-Zero refrigerator, wine refrigerator, warming drawer, and a versatile stove featuring both gas and electric burners. There is an option for indoor barbecue by simply placing an attachable grill on the electric burners. A custom-built vent-a-hood complements the kitchen’s functionality. An oversized granite island with a utility sink, ample cabinetry, a cozy breakfast nook, and sliding glass doors seamlessly blend indoor and outdoor living. The backyard is primed for your dream amenities, with gas lines installed for a future hot tub and a future built-in barbecue. A lush grassy area, perfect for picnics, is enclosed by mature hedges, ensuring utmost privacy.
Recent upgrades provide peace of mind, such as a new commercial-grade TPO roof, two newly installed AC units, freshly designed front landscaping, recently painted interior walls, and security cameras.
Experience the perfect blend of simplicity and elegance in this meticulously maintained residence, where modern amenities meet timeless design. Welcome home!
Upon entering, you’re greeted by an expansive open-concept living and dining area with soaring ceilings that flood the space with natural light. The residence features four bedrooms and three full bathrooms, thoughtfully designed to blend comfort and style. The heart of the home is the state-of-the-art kitchen, equipped with top-of-the-line stainless steel appliances, including a Sub-Zero refrigerator, wine refrigerator, warming drawer, and a versatile stove featuring both gas and electric burners. There is an option for indoor barbecue by simply placing an attachable grill on the electric burners. A custom-built vent-a-hood complements the kitchen’s functionality. An oversized granite island with a utility sink, ample cabinetry, a cozy breakfast nook, and sliding glass doors seamlessly blend indoor and outdoor living. The backyard is primed for your dream amenities, with gas lines installed for a future hot tub and a future built-in barbecue. A lush grassy area, perfect for picnics, is enclosed by mature hedges, ensuring utmost privacy.
Recent upgrades provide peace of mind, such as a new commercial-grade TPO roof, two newly installed AC units, freshly designed front landscaping, recently painted interior walls, and security cameras.
Experience the perfect blend of simplicity and elegance in this meticulously maintained residence, where modern amenities meet timeless design. Welcome home!
Property Details
Price:
$1,999,000
MLS #:
SR25158672
Status:
Active
Beds:
4
Baths:
3
Type:
Single Family
Subtype:
Single Family Residence
Neighborhood:
encencino
Listed Date:
Jul 15, 2025
Finished Sq Ft:
2,916
Lot Size:
7,551 sqft / 0.17 acres (approx)
Year Built:
1995
See this Listing
Schools
School District:
Los Angeles Unified
Interior
Appliances
Built- In Range, Convection Oven, Dishwasher, Double Oven, Electric Cooktop, Gas Oven, Gas Cooktop, Gas Water Heater, Indoor Grill, Ice Maker, Instant Hot Water, Microwave, Range Hood, Refrigerator, Self Cleaning Oven, Vented Exhaust Fan, Warming Drawer, Water Heater, Water Line to Refrigerator, Water Purifier
Bathrooms
3 Full Bathrooms
Cooling
Central Air, Electric, Zoned
Flooring
Carpet, Tile, Wood
Heating
Central, Fireplace(s), Natural Gas, Zoned
Laundry Features
Dryer Included, Gas & Electric Dryer Hookup, Individual Room, Inside, Washer Hookup, Washer Included
Exterior
Architectural Style
Contemporary
Community Features
Curbs, Sidewalks
Construction Materials
Drywall Walls, Frame, Stucco
Exterior Features
Barbecue Private, Rain Gutters, Satellite Dish, Sump Pump
Parking Features
Built- In Storage, Direct Garage Access, Driveway, Concrete, Garage, Garage – Single Door, Garage Door Opener
Parking Spots
2.00
Roof
Flat, Membrane, Reflective
Security Features
Carbon Monoxide Detector(s), Closed Circuit Camera(s), Fire and Smoke Detection System, Security System, Smoke Detector(s), Wired for Alarm System
Financial
Map
Community
- Address4921 Rupert Avenue Encino CA
- NeighborhoodENC – Encino
- CityEncino
- CountyLos Angeles
- Zip Code91316
Subdivisions in Encino
Market Summary
Current real estate data for Single Family in Encino as of Oct 18, 2025
131
Single Family Listed
139
Avg DOM
860
Avg $ / SqFt
$4,109,901
Avg List Price
Property Summary
- 4921 Rupert Avenue Encino CA is a Single Family for sale in Encino, CA, 91316. It is listed for $1,999,000 and features 4 beds, 3 baths, and has approximately 2,916 square feet of living space, and was originally constructed in 1995. The current price per square foot is $686. The average price per square foot for Single Family listings in Encino is $860. The average listing price for Single Family in Encino is $4,109,901.
Similar Listings Nearby
4921 Rupert Avenue
Encino, CA

