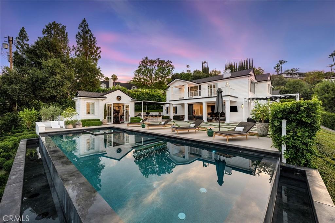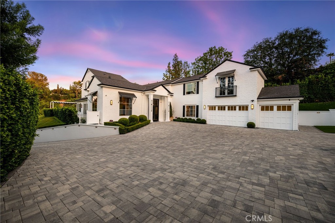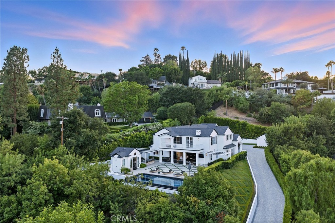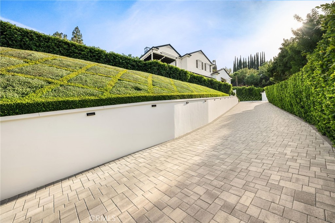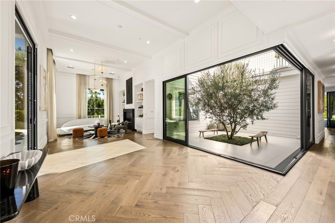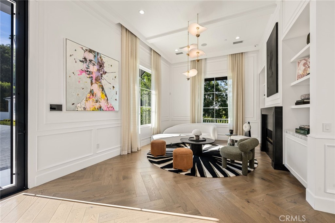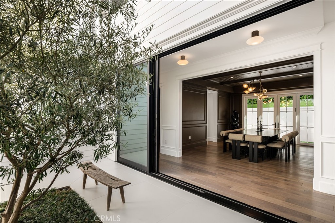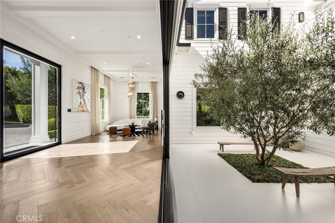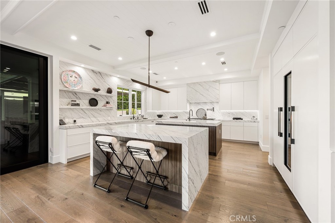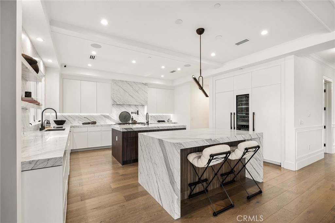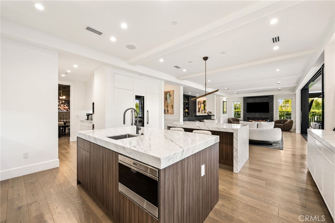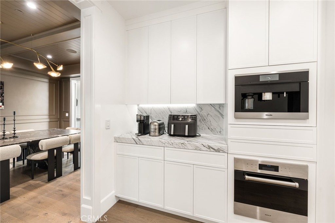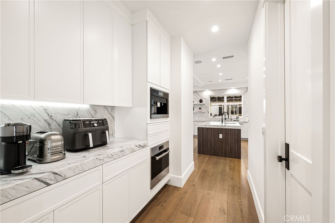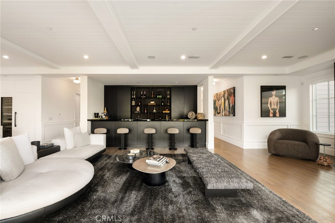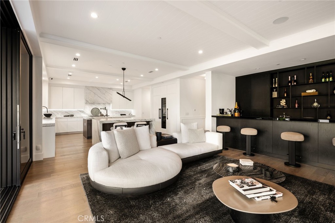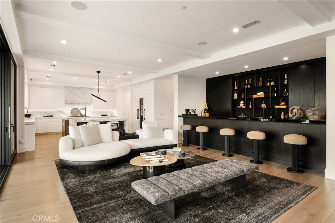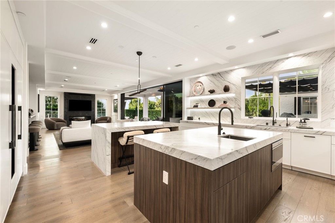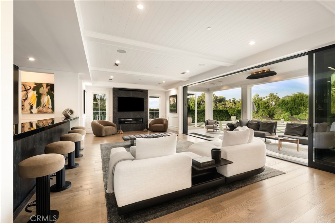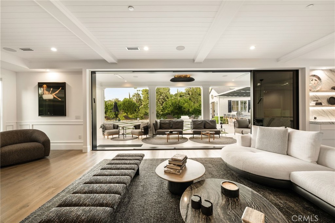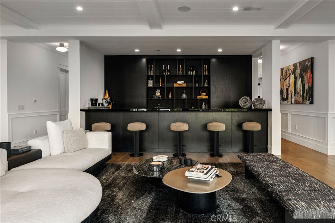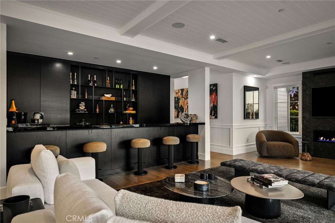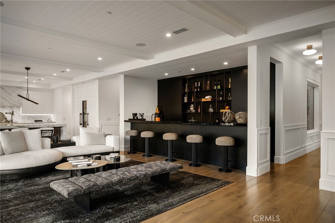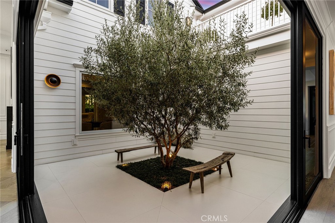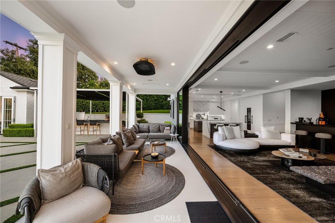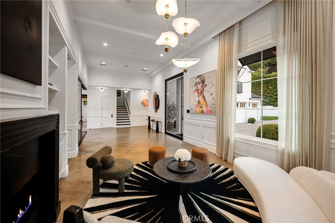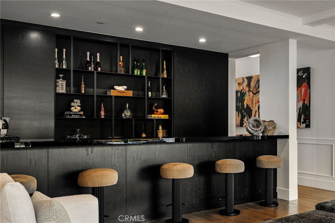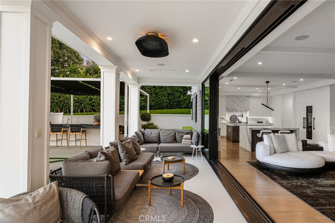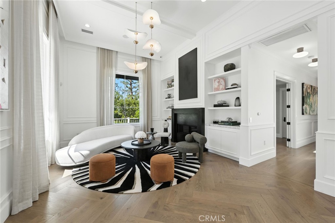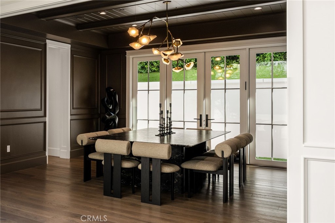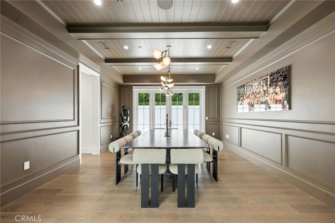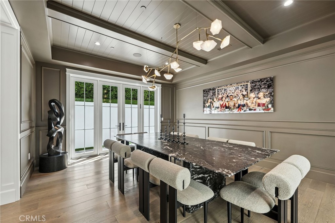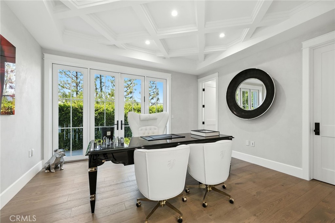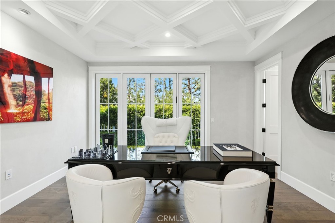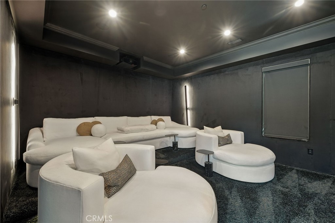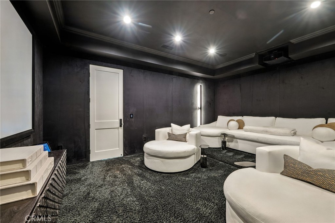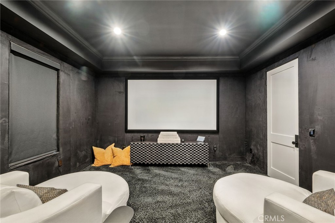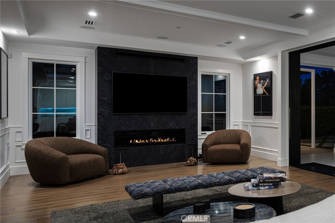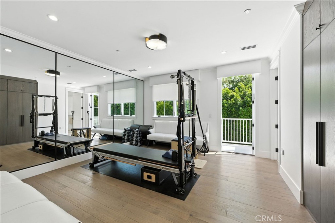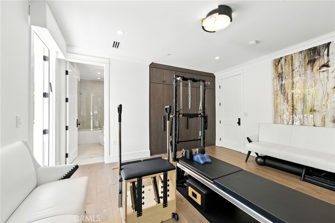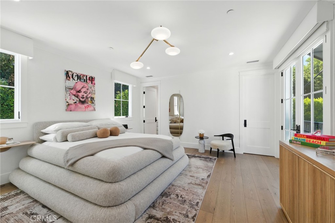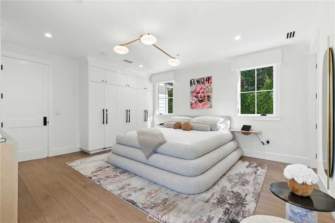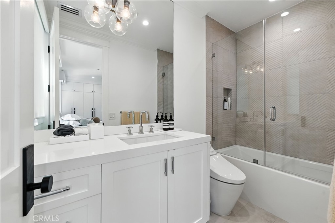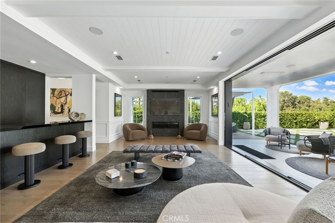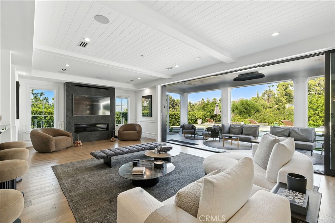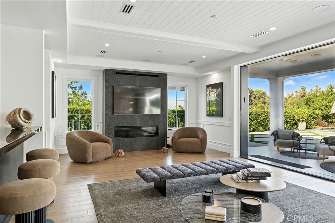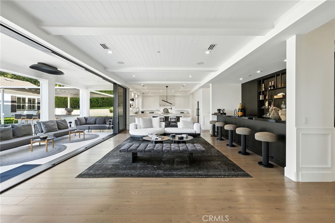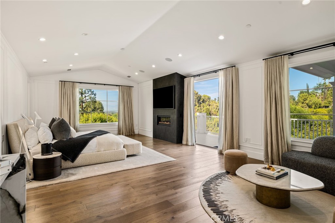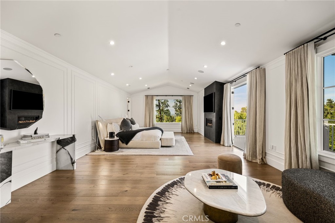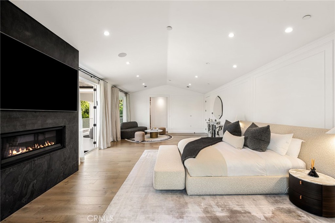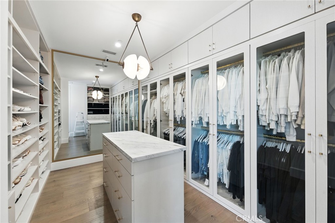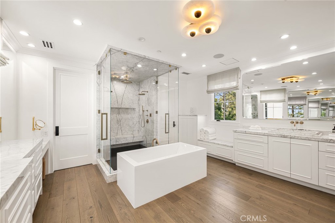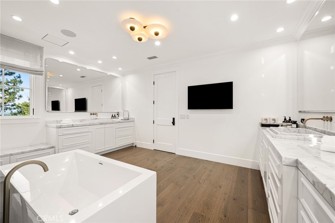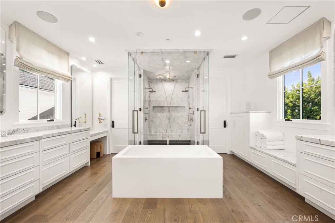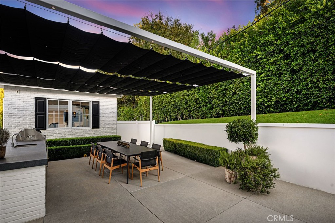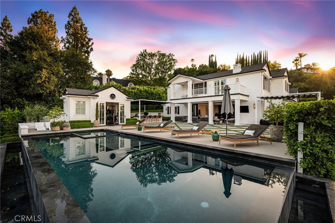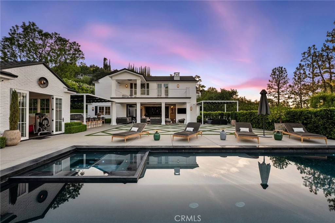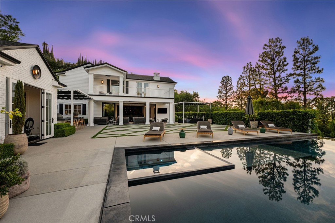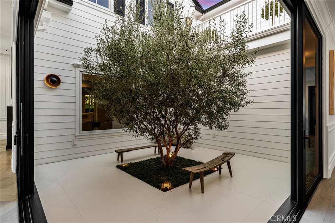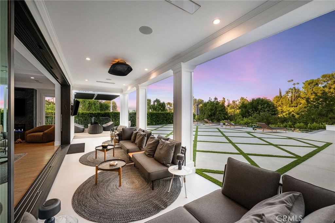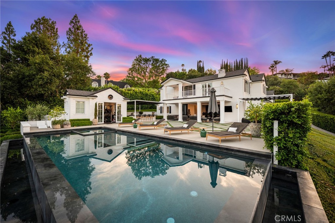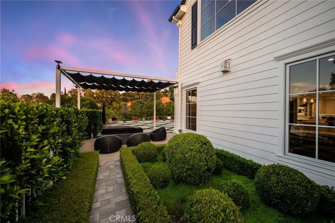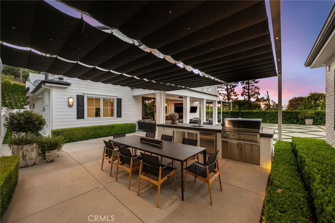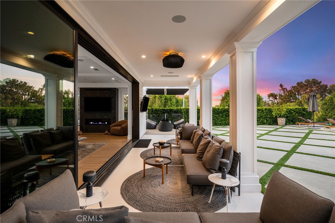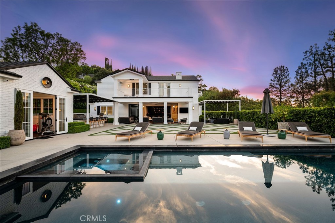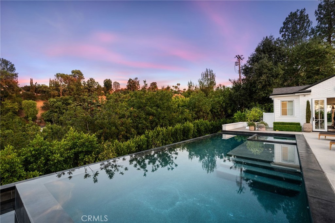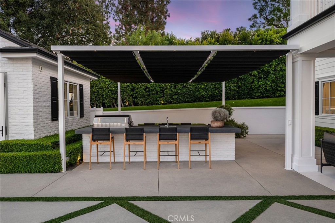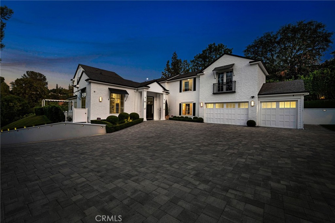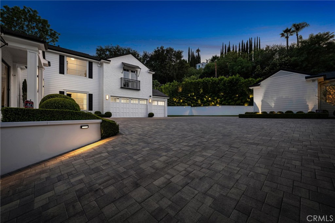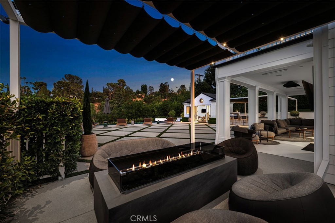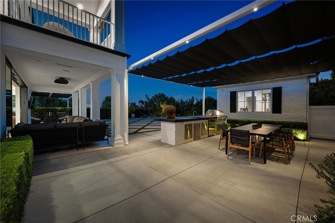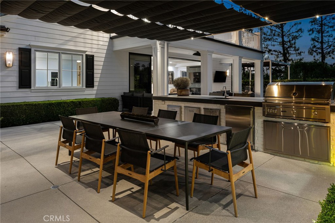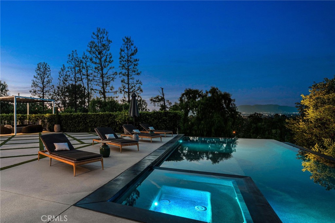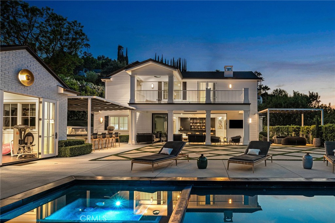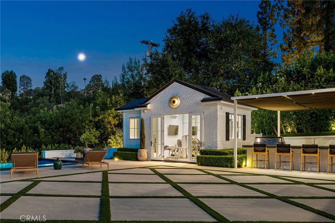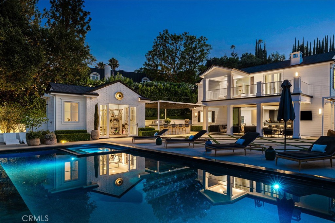Tucked behind private gates at the end of a long, secluded driveway and surrounded by an enchanting English garden, this modern Cape Cod estate offers a rare blend of privacy, luxury, and timeless style. Perfectly hidden from view and free from outside intrusion, the property is a true retreat from the city.
A grand and inviting entry welcomes you into an impressive open-concept layout, where soaring ceilings and walls of glass flood the interiors with natural light. Gleaming wood floors guide you through the home, leading to a light-filled dining room framed by oversized French doors and overlooking a picturesque interior courtyard—an ideal space for intimate gatherings or quiet moments.
The gourmet kitchen is a culinary masterpiece, outfitted with top-of-the-line appliances, a double island with seating for informal dining, and a spacious butler’s pantry. Just beyond, a sleek and expansive bar transitions effortlessly into the family room, creating a warm, social hub for entertaining. Oversized pocket doors disappear into the walls, opening the home to a seamless indoor/outdoor flow.
Step outside to a private backyard sanctuary boasting unobstructed views, a striking infinity-edge pool and spa, a stylish pool house, and a spacious patio. Enjoy evenings by the fire pit, play on the lush grassy lawn, or host al fresco meals in the covered dining area complete with a built-in BBQ.
The luxurious master suite is a true retreat, offering panoramic vistas, a serene sitting area, and a private deck perfect for morning coffee or sunset views. Dual walk-in closets provide abundant storage, while the spa-inspired en-suite bath completes the experience.
Ideally located with convenient access to the 101 and 405 freeways, plus discreet back-route access to the Westside, the property balances accessibility with complete seclusion. Designed for both grand-scale entertaining and everyday comfort, this estate is more than a home—it’s a lifestyle
A grand and inviting entry welcomes you into an impressive open-concept layout, where soaring ceilings and walls of glass flood the interiors with natural light. Gleaming wood floors guide you through the home, leading to a light-filled dining room framed by oversized French doors and overlooking a picturesque interior courtyard—an ideal space for intimate gatherings or quiet moments.
The gourmet kitchen is a culinary masterpiece, outfitted with top-of-the-line appliances, a double island with seating for informal dining, and a spacious butler’s pantry. Just beyond, a sleek and expansive bar transitions effortlessly into the family room, creating a warm, social hub for entertaining. Oversized pocket doors disappear into the walls, opening the home to a seamless indoor/outdoor flow.
Step outside to a private backyard sanctuary boasting unobstructed views, a striking infinity-edge pool and spa, a stylish pool house, and a spacious patio. Enjoy evenings by the fire pit, play on the lush grassy lawn, or host al fresco meals in the covered dining area complete with a built-in BBQ.
The luxurious master suite is a true retreat, offering panoramic vistas, a serene sitting area, and a private deck perfect for morning coffee or sunset views. Dual walk-in closets provide abundant storage, while the spa-inspired en-suite bath completes the experience.
Ideally located with convenient access to the 101 and 405 freeways, plus discreet back-route access to the Westside, the property balances accessibility with complete seclusion. Designed for both grand-scale entertaining and everyday comfort, this estate is more than a home—it’s a lifestyle
Property Details
Price:
$8,795,000
MLS #:
SR25180659
Status:
Active
Beds:
6
Baths:
8
Type:
Single Family
Subtype:
Single Family Residence
Neighborhood:
encencino
Listed Date:
Aug 11, 2025
Finished Sq Ft:
6,605
Lot Size:
34,578 sqft / 0.79 acres (approx)
Year Built:
2020
See this Listing
Schools
School District:
Los Angeles Unified
Interior
Appliances
Dishwasher, Disposal, Microwave, Refrigerator
Bathrooms
8 Full Bathrooms
Cooling
Central Air
Flooring
Wood
Heating
Central, Fireplace(s)
Laundry Features
Upper Level
Exterior
Architectural Style
Cape Cod
Community Features
Suburban
Other Structures
Guest House
Parking Features
Auto Driveway Gate, Driveway, Garage – Three Door, Private
Parking Spots
3.00
Security Features
Smoke Detector(s)
Financial
Map
Community
- Address4639 BALBOA Avenue Encino CA
- NeighborhoodENC – Encino
- CityEncino
- CountyLos Angeles
- Zip Code91316
Subdivisions in Encino
Market Summary
Current real estate data for Single Family in Encino as of Oct 21, 2025
129
Single Family Listed
141
Avg DOM
858
Avg $ / SqFt
$4,036,025
Avg List Price
Property Summary
- 4639 BALBOA Avenue Encino CA is a Single Family for sale in Encino, CA, 91316. It is listed for $8,795,000 and features 6 beds, 8 baths, and has approximately 6,605 square feet of living space, and was originally constructed in 2020. The current price per square foot is $1,332. The average price per square foot for Single Family listings in Encino is $858. The average listing price for Single Family in Encino is $4,036,025.
Similar Listings Nearby
4639 BALBOA Avenue
Encino, CA

