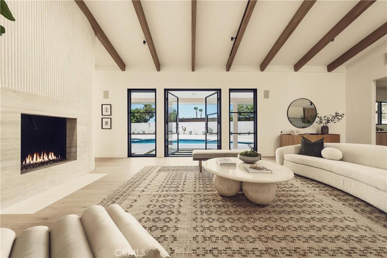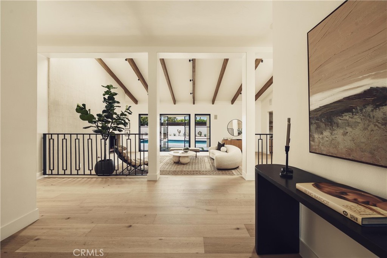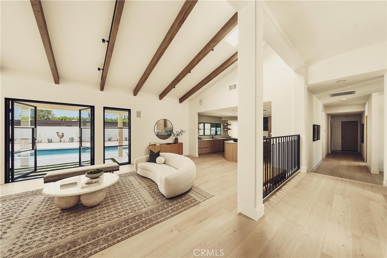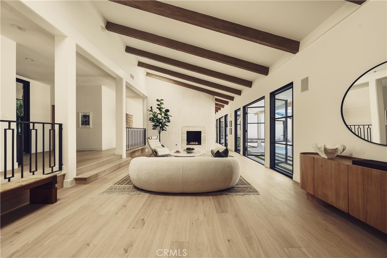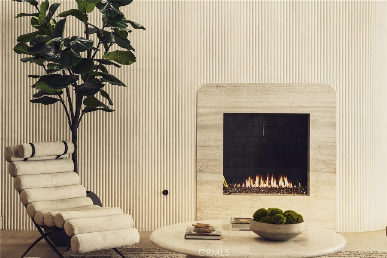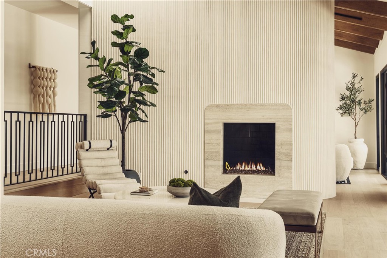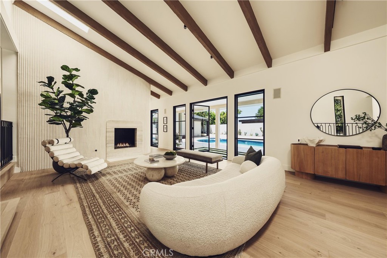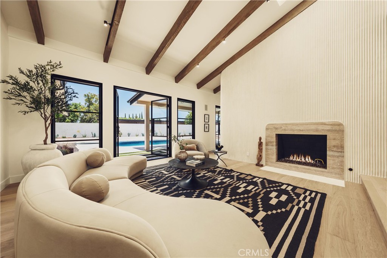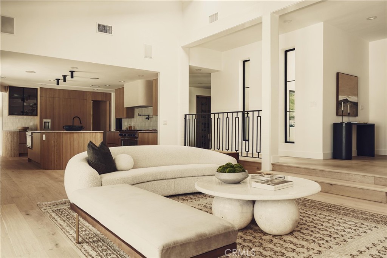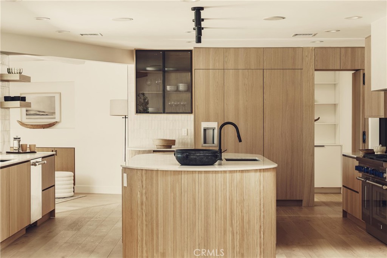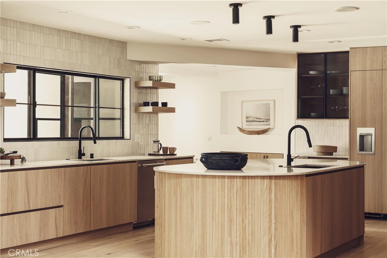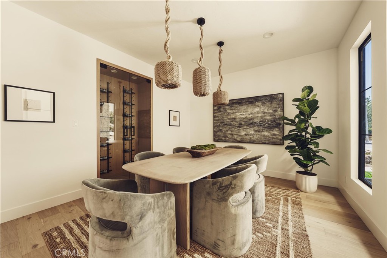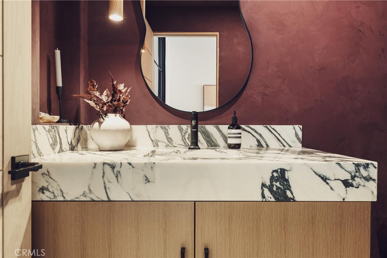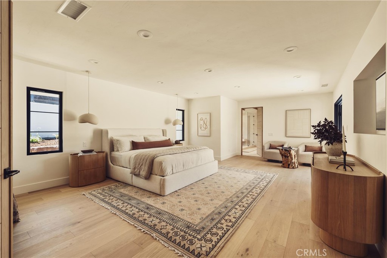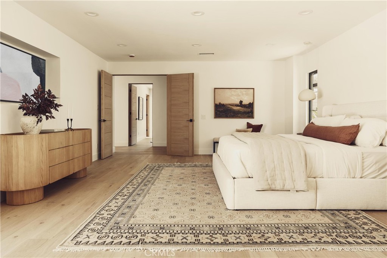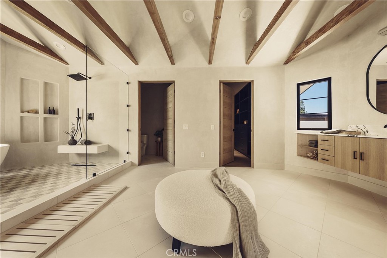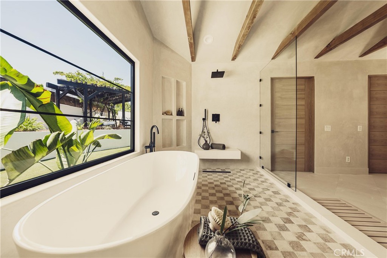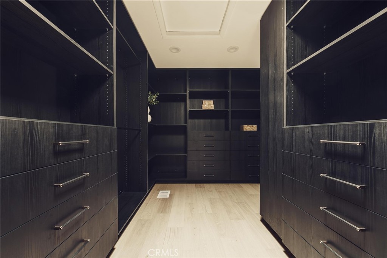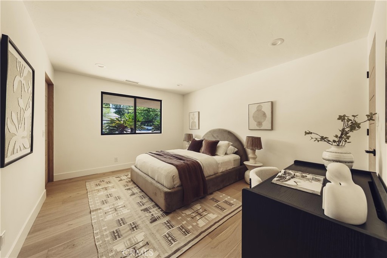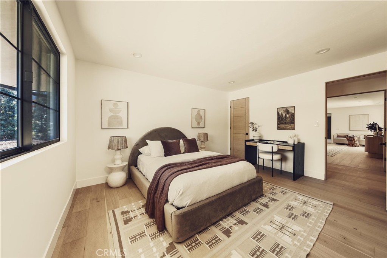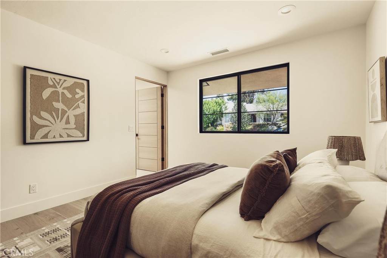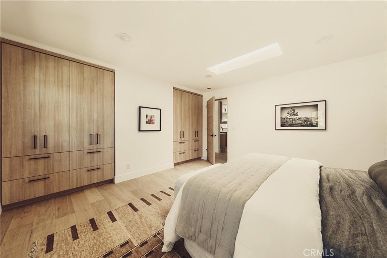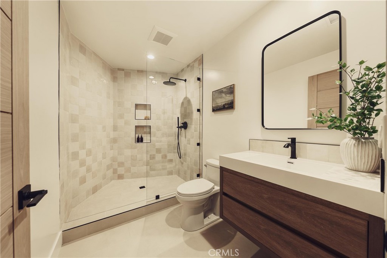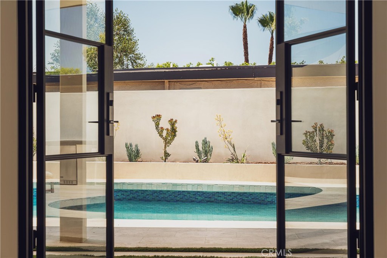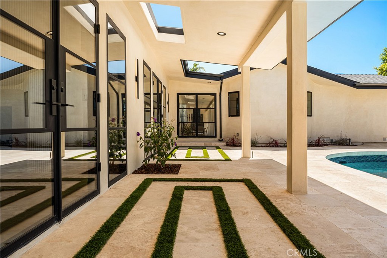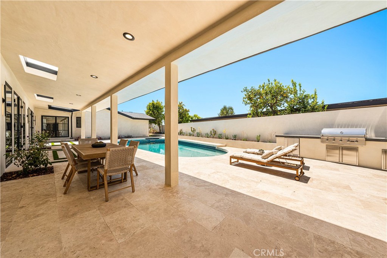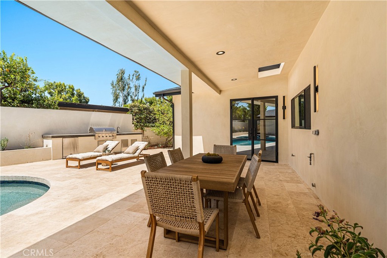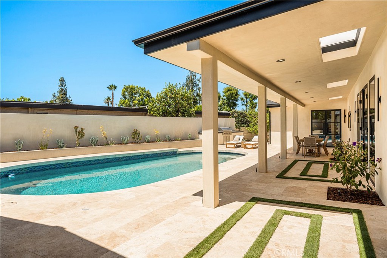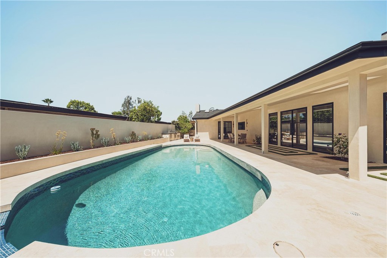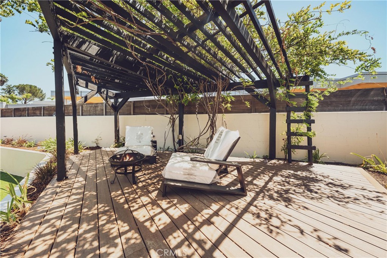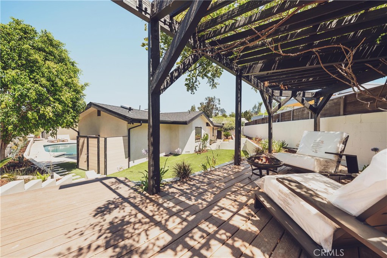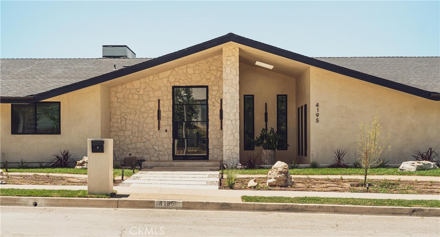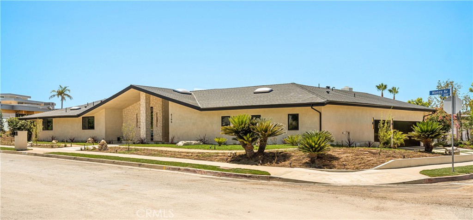Welcome to this stunning, sprawling residence in the Hills of Encino, offering timeless, luxurious design and exceptional craftsmanship.
From the moment you arrive, the smooth stucco façade with limestone accents delivers striking curb appeal. Travertine steps lead you to an impressive ten-foot glass entry door, setting the tone for what awaits inside.
The foyer is bathed in natural light, thanks to multiple iron French doors and strategically placed skylights. The great room is anchored by an expansive fluted architectural fireplace, creating a sophisticated, inviting ambiance. Throughout the home, premium finishes, including French oak engineered hardwood flooring.
A massive living room faces the backyard seamlessly flows into the chef’s kitchen, highlighted by a large island with fluted wood paneling, abundant white oak cabinetry, top-of-the-line Thermador appliances, and a walk-in pantry for added convenience. Adjacent to the kitchen, a private family room offers a cozy retreat separate from the main entertaining areas.
A central hallway leads to two bedrooms, a formal dining room featuring a built-in wine rack, a stylish bathroom, and a utility room with laundry facilities.
In the southern wing, you’ll find two en-suite bedrooms and the expansive primary suite overlooking the backyard. The primary bathroom is a showstopper, with dual showers featuring travertine checkered floors, limestone flooring, and a custom dual vanity topped with Arabescato Corchia marble. The custom walk-in closet provides generous storage and organization.
The low-maintenance backyard is perfect for entertaining, with travertine flooring throughout, a large pool and spa, built-in barbecue, and integrated speakers. An additional spacious side yard features a pergola-covered patio with peek-a-boo views. For added convenience, there is an additional bathroom with access from the side yard for those using the pool.
This home offers a luxurious, timeless aesthetic sure to impress, all within close proximity to the best shopping and dining the Valley has to offer.
From the moment you arrive, the smooth stucco façade with limestone accents delivers striking curb appeal. Travertine steps lead you to an impressive ten-foot glass entry door, setting the tone for what awaits inside.
The foyer is bathed in natural light, thanks to multiple iron French doors and strategically placed skylights. The great room is anchored by an expansive fluted architectural fireplace, creating a sophisticated, inviting ambiance. Throughout the home, premium finishes, including French oak engineered hardwood flooring.
A massive living room faces the backyard seamlessly flows into the chef’s kitchen, highlighted by a large island with fluted wood paneling, abundant white oak cabinetry, top-of-the-line Thermador appliances, and a walk-in pantry for added convenience. Adjacent to the kitchen, a private family room offers a cozy retreat separate from the main entertaining areas.
A central hallway leads to two bedrooms, a formal dining room featuring a built-in wine rack, a stylish bathroom, and a utility room with laundry facilities.
In the southern wing, you’ll find two en-suite bedrooms and the expansive primary suite overlooking the backyard. The primary bathroom is a showstopper, with dual showers featuring travertine checkered floors, limestone flooring, and a custom dual vanity topped with Arabescato Corchia marble. The custom walk-in closet provides generous storage and organization.
The low-maintenance backyard is perfect for entertaining, with travertine flooring throughout, a large pool and spa, built-in barbecue, and integrated speakers. An additional spacious side yard features a pergola-covered patio with peek-a-boo views. For added convenience, there is an additional bathroom with access from the side yard for those using the pool.
This home offers a luxurious, timeless aesthetic sure to impress, all within close proximity to the best shopping and dining the Valley has to offer.
Property Details
Price:
$3,999,999
MLS #:
SR25151213
Status:
Active
Beds:
5
Baths:
6
Type:
Single Family
Subtype:
Single Family Residence
Neighborhood:
encencino
Listed Date:
Jul 5, 2025
Finished Sq Ft:
4,800
Lot Size:
14,374 sqft / 0.33 acres (approx)
Year Built:
1971
See this Listing
Schools
School District:
Los Angeles Unified
Interior
Bathrooms
2 Full Bathrooms, 3 Three Quarter Bathrooms, 1 Half Bathroom
Cooling
Central Air
Laundry Features
Individual Room
Exterior
Community Features
Sidewalks
Parking Spots
3.00
Financial
Map
Community
- Address4195 Alonzo Avenue Encino CA
- NeighborhoodENC – Encino
- CityEncino
- CountyLos Angeles
- Zip Code91316
Subdivisions in Encino
Market Summary
Current real estate data for Single Family in Encino as of Oct 24, 2025
129
Single Family Listed
144
Avg DOM
858
Avg $ / SqFt
$4,036,025
Avg List Price
Property Summary
- 4195 Alonzo Avenue Encino CA is a Single Family for sale in Encino, CA, 91316. It is listed for $3,999,999 and features 5 beds, 6 baths, and has approximately 4,800 square feet of living space, and was originally constructed in 1971. The current price per square foot is $833. The average price per square foot for Single Family listings in Encino is $858. The average listing price for Single Family in Encino is $4,036,025.
Similar Listings Nearby
4195 Alonzo Avenue
Encino, CA

