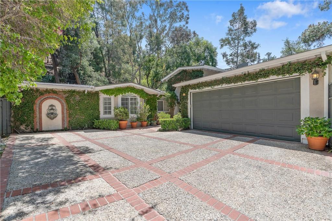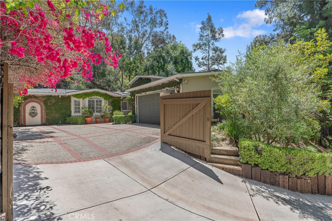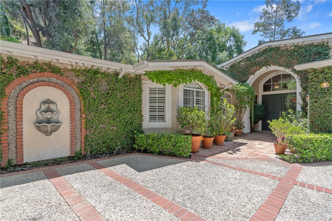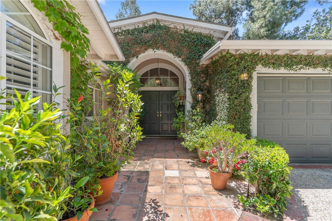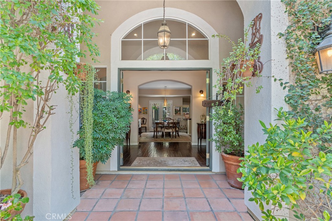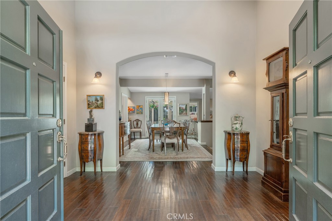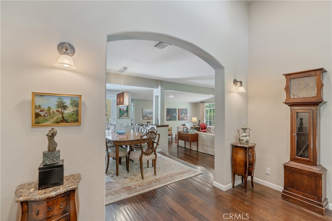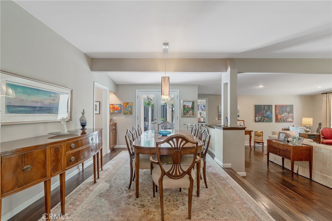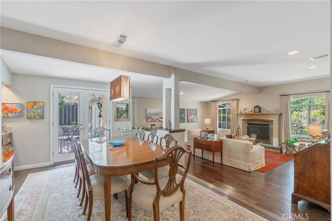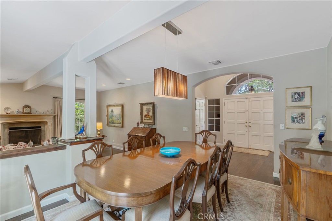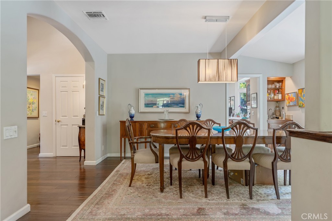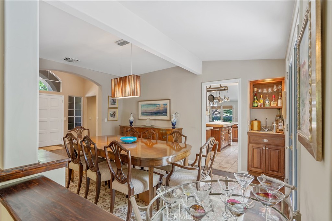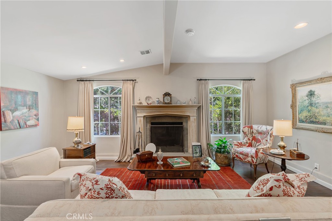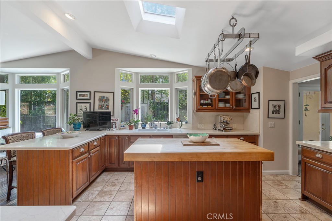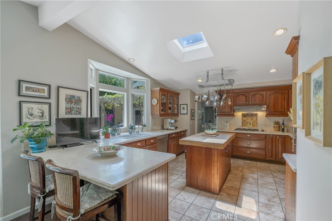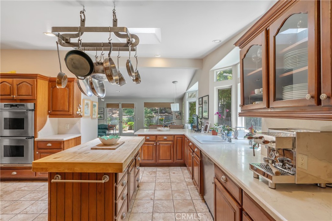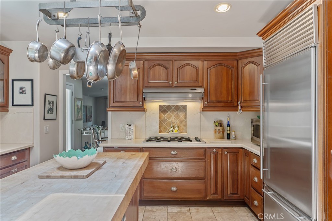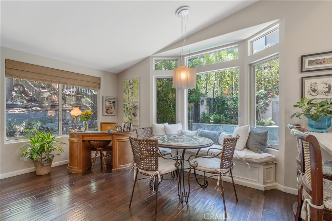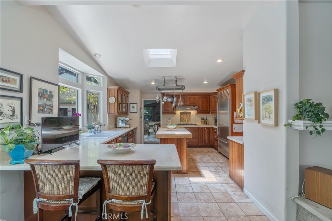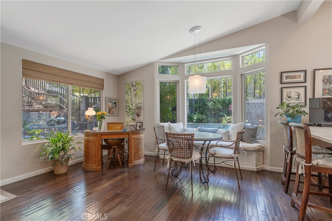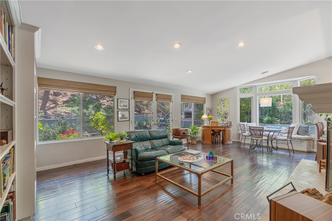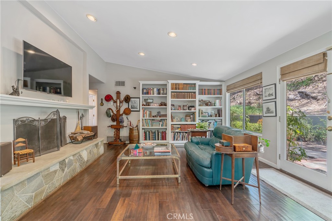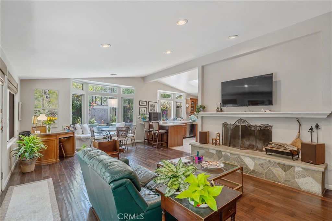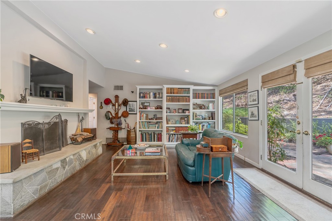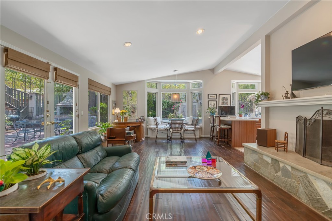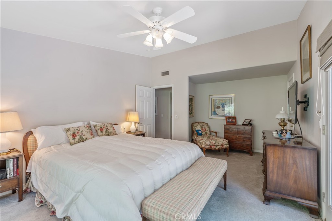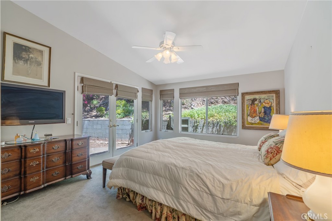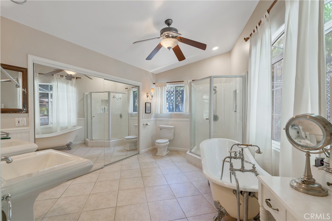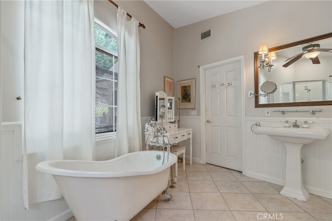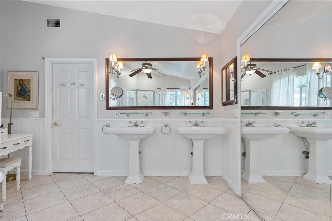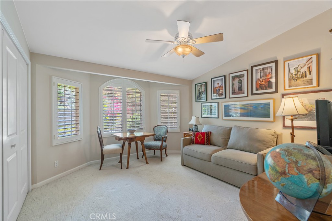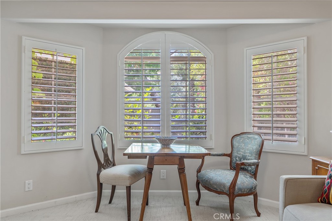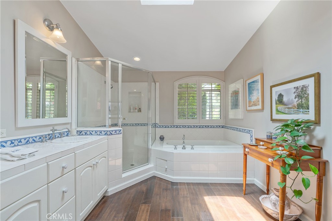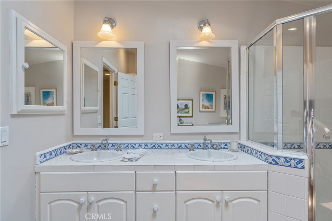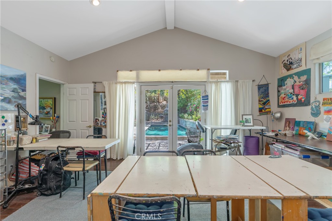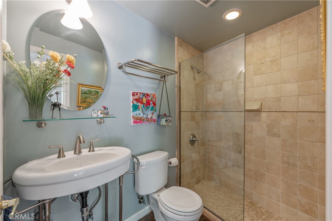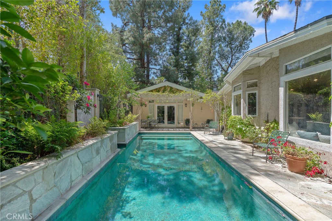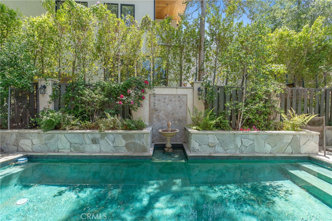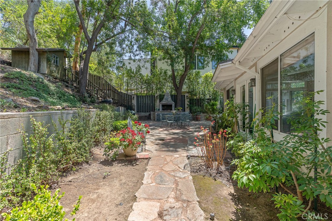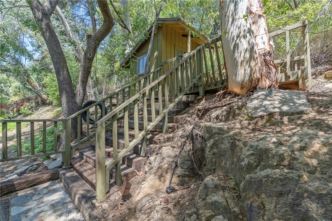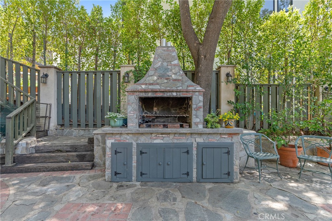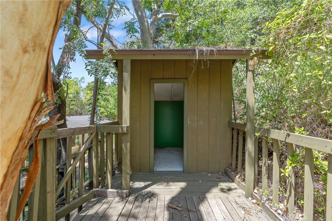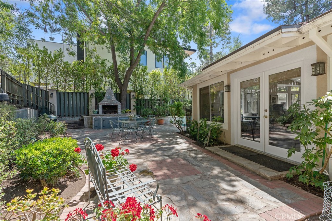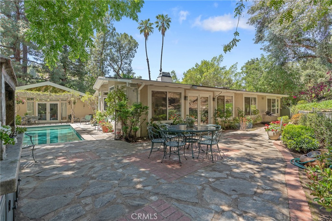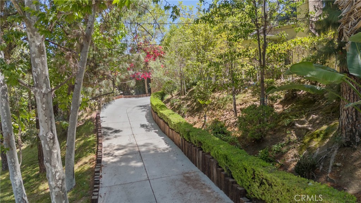Looking for the convenience of city living, but with the feel of being in the country? Tucked away at the end of a long and private driveway, this hidden gem resting on almost 1/2 acre in Encino offers the ultimate in tranquility, privacy and charm. Surrounded by lush, mature trees and secured behind gates, this 4 bedroom, 3 bathroom home feels like a peaceful retreat while still being moments away from all the conveniences this location offers.
Step inside the formal entry to find spacious, traditional living areas, a formal dining room with wet bar, and a formal step down living room, all perfectly situated to host your family dinners or guests. A well-appointed kitchen is bathed in natural light thanks to both a skylight and oversized south-facing windows. A generous kitchen island with breakfast bar makes it the heart of the home, and features stainless steel appliances with double ovens. Adjacent to the kitchen is the great room, complete with a built-in banquette for everyday meals, a stone hearth and fireplace, custom built-in bookcases and windows everywhere to provide views of the yard.
Down a long hallway, you will find three bedrooms and two baths, with the primary bedroom and oversized primary bathroom tucked privately at the rear of the property. A fourth bedroom on the other side of the home features an en-suite bath and is currently set up as a working art studio, with French doors that open to views of the yard and swimming pool.
The outdoor spaces create a true sanctuary – a sparkling pool, multiple dining or outdoor lounging areas, an incredible brick outdoor BBQ and the most whimsical treehouse nestled high among the branches, offering a touch of magic and wonder for all ages.
Seeking a quiet place to unwind? This secluded property delivers privacy, natural beauty, and comfort. If you crave serenity and character and want access to Encino’s best elementary school, Mulholland Drive and the westside within minutes, this home in one of the valley’s most desirable neighborhoods is for you.
Step inside the formal entry to find spacious, traditional living areas, a formal dining room with wet bar, and a formal step down living room, all perfectly situated to host your family dinners or guests. A well-appointed kitchen is bathed in natural light thanks to both a skylight and oversized south-facing windows. A generous kitchen island with breakfast bar makes it the heart of the home, and features stainless steel appliances with double ovens. Adjacent to the kitchen is the great room, complete with a built-in banquette for everyday meals, a stone hearth and fireplace, custom built-in bookcases and windows everywhere to provide views of the yard.
Down a long hallway, you will find three bedrooms and two baths, with the primary bedroom and oversized primary bathroom tucked privately at the rear of the property. A fourth bedroom on the other side of the home features an en-suite bath and is currently set up as a working art studio, with French doors that open to views of the yard and swimming pool.
The outdoor spaces create a true sanctuary – a sparkling pool, multiple dining or outdoor lounging areas, an incredible brick outdoor BBQ and the most whimsical treehouse nestled high among the branches, offering a touch of magic and wonder for all ages.
Seeking a quiet place to unwind? This secluded property delivers privacy, natural beauty, and comfort. If you crave serenity and character and want access to Encino’s best elementary school, Mulholland Drive and the westside within minutes, this home in one of the valley’s most desirable neighborhoods is for you.
Property Details
Price:
$2,699,000
MLS #:
SR25115234
Status:
Active
Beds:
4
Baths:
3
Type:
Single Family
Subtype:
Single Family Residence
Neighborhood:
encencino
Listed Date:
May 27, 2025
Finished Sq Ft:
2,790
Lot Size:
20,955 sqft / 0.48 acres (approx)
Year Built:
1955
See this Listing
Schools
School District:
Los Angeles Unified
Elementary School:
Lanai
Middle School:
Portola
High School:
Birmingham
Interior
Appliances
Built- In Range, Dishwasher, Double Oven, Gas Oven
Bathrooms
3 Full Bathrooms
Cooling
Central Air
Flooring
Wood
Heating
Central
Laundry Features
Gas Dryer Hookup, Washer Hookup
Exterior
Architectural Style
Traditional
Community Features
Biking, Curbs, Hiking, Gutters, Sidewalks, Street Lights, Suburban, Valley
Construction Materials
Concrete, Drywall Walls, Stucco
Exterior Features
Rain Gutters
Parking Features
Auto Driveway Gate, Controlled Entrance, Direct Garage Access, Driveway, Driveway – Combination, Concrete, Garage Faces Side, Garage – Single Door, Garage Door Opener, Gated, Private
Parking Spots
6.00
Security Features
Automatic Gate, Security System, Smoke Detector(s)
Financial
Map
Community
- Address3818 Hayvenhurst Avenue Encino CA
- NeighborhoodENC – Encino
- CityEncino
- CountyLos Angeles
- Zip Code91436
Subdivisions in Encino
Market Summary
Current real estate data for Single Family in Encino as of Oct 18, 2025
131
Single Family Listed
139
Avg DOM
860
Avg $ / SqFt
$4,109,901
Avg List Price
Property Summary
- 3818 Hayvenhurst Avenue Encino CA is a Single Family for sale in Encino, CA, 91436. It is listed for $2,699,000 and features 4 beds, 3 baths, and has approximately 2,790 square feet of living space, and was originally constructed in 1955. The current price per square foot is $967. The average price per square foot for Single Family listings in Encino is $860. The average listing price for Single Family in Encino is $4,109,901.
Similar Listings Nearby
3818 Hayvenhurst Avenue
Encino, CA

