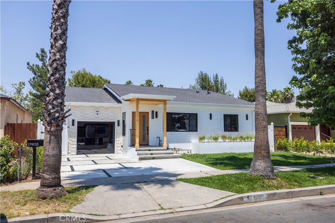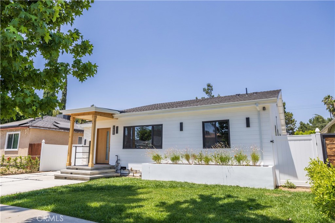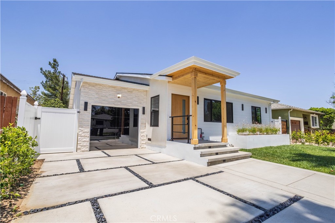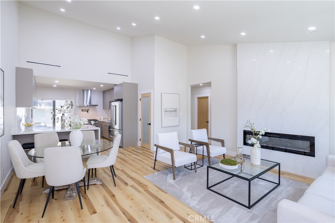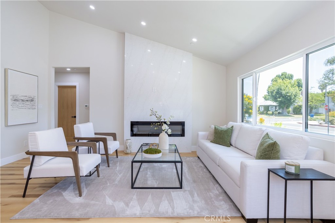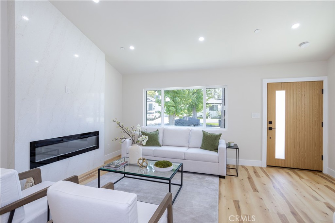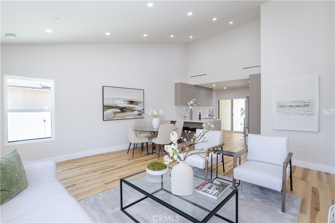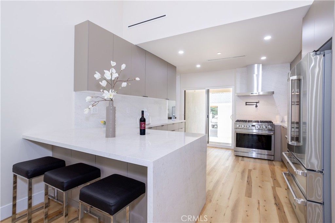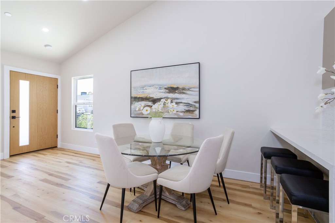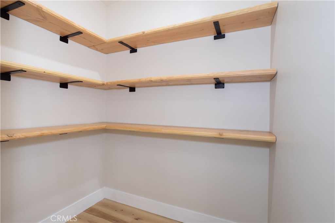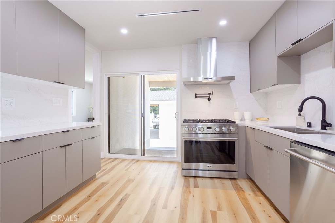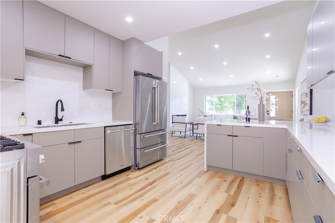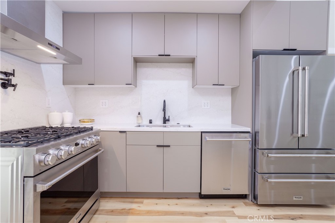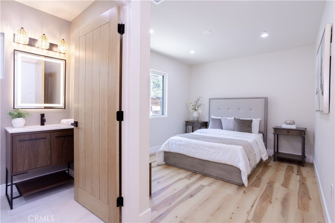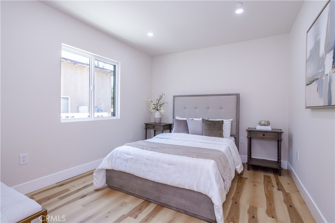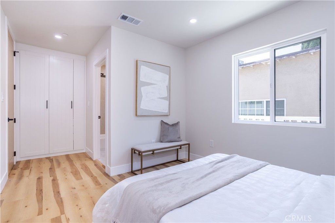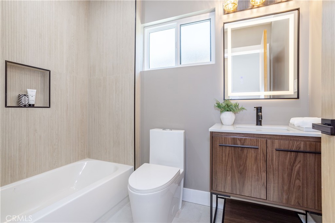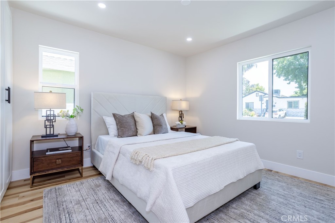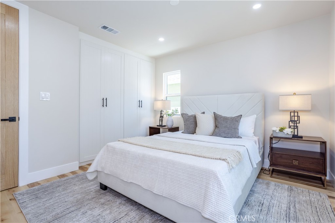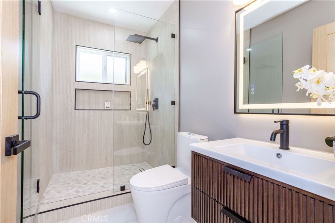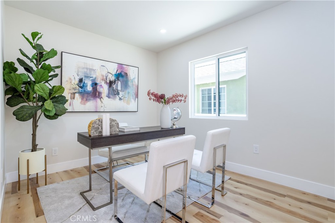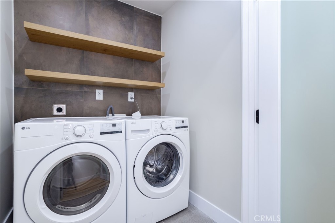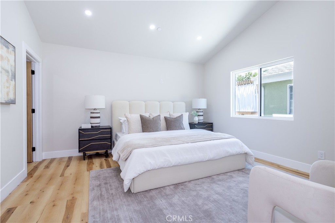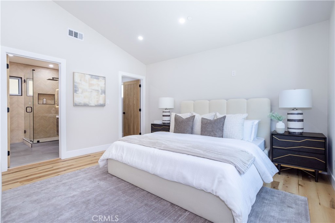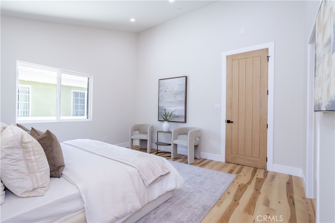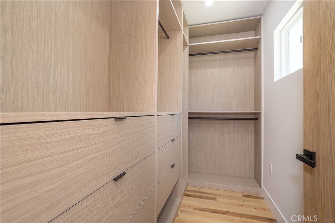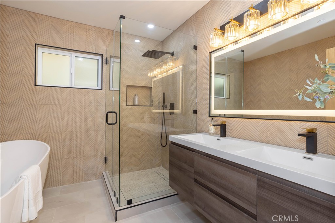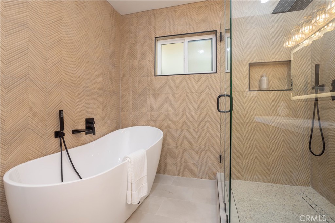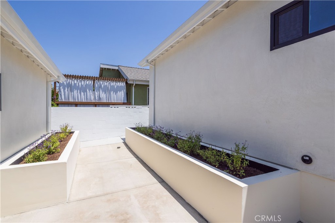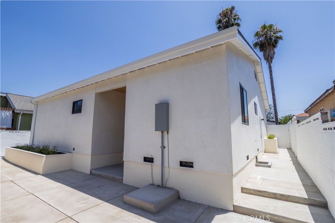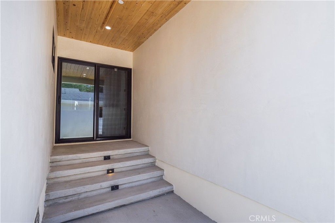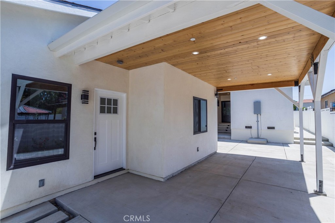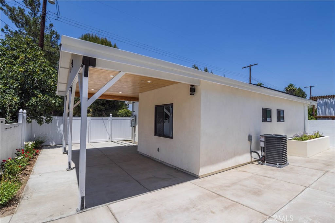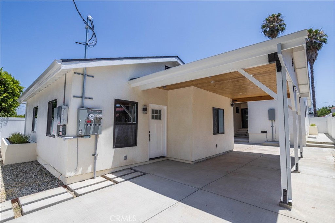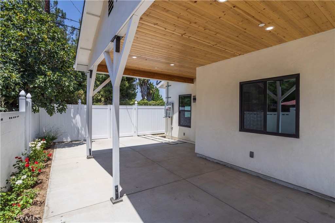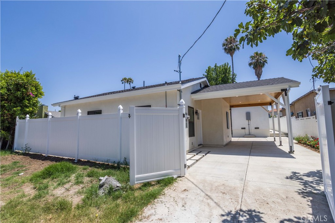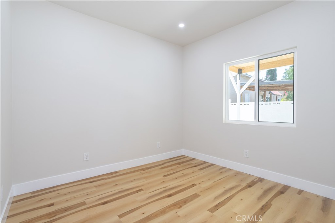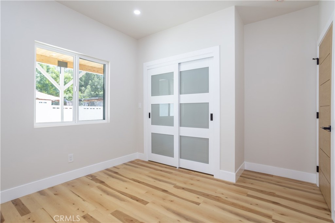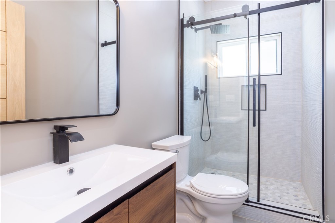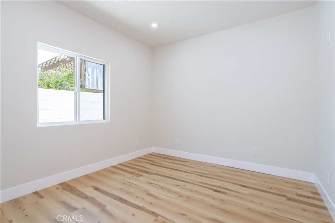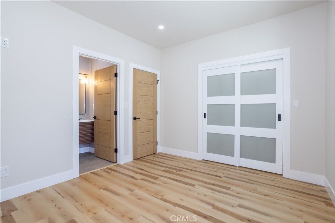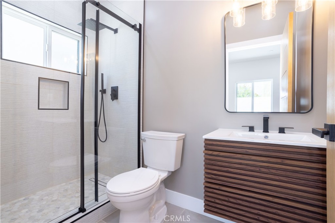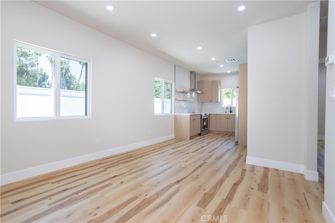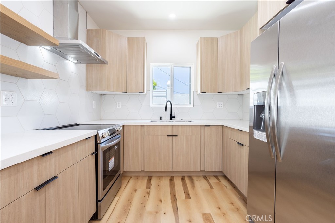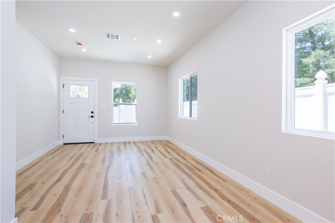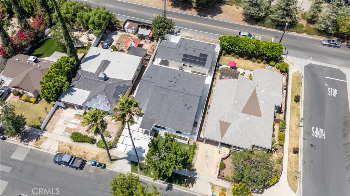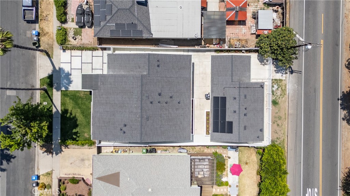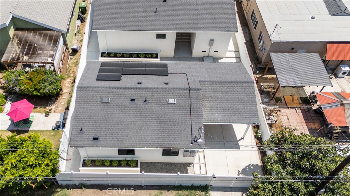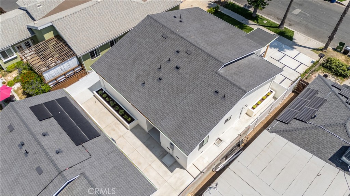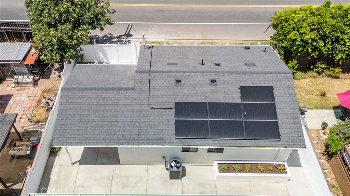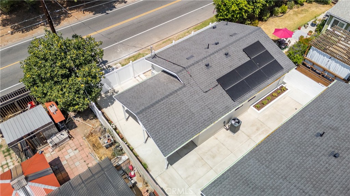Welcome to 17905 & 17907 Bullock St, an exceptional dual-home property in the highly sought-after Encino neighborhood. This rare opportunity features a fully remodeled main house and a newly built 2025 ADU, making it ideal for multi-generational living, income potential, or owner-occupant with rental unit.
The main residence offers 4 spacious bedrooms, 3 bathrooms, and 1,753 sq ft of beautifully updated living space. Designed with modern elegance, it boasts high ceilings, luxury vinyl flooring, and an open-concept layout. The gourmet kitchen includes premium Thor stainless steel appliances, quartz countertops, a waterfall peninsula, solid quartz backsplash, walk-in pantry, and pot filler. The living room is anchored by an electric fireplace framed in quartz, adding warmth and style.
Retreat to the expansive primary suite with a walk-in closet and spa-style bath featuring a soaking tub and a designer tile shower. Additional features include a junior suite, laundry room, new tankless water heater, 1-car garage with EV charger, and Arctic white stone detailing.
The brand-new ADU at 17907 Bullock St offers 2 bedrooms, 2 bathrooms, and 752 sq ft of new construction. With a private entrance off Oxnard Street, carport parking, laundry hookups, and all-electric systems including a tankless water heater and fully owned solar panels, this guest house or rental unit is the perfect turnkey solution.
Both homes have been upgraded with new PEX plumbing, new sewer line, new roofs, central HVAC, fire sprinklers, double-pane windows, and LED recessed lighting throughout. Designer touches include floating vanities, heated anti-fog LED mirrors, smooth Santa Barbara stucco, vinyl and concrete block fencing, and raised garden beds for low-maintenance curb appeal.
Situated near Ventura Blvd, shopping, dining, parks, and top-rated schools, this Encino income property is move-in ready and offers unmatched versatility, style, and value. Live in one, rent the other, or create the perfect compound for extended family. This is a must-see opportunity!
The main residence offers 4 spacious bedrooms, 3 bathrooms, and 1,753 sq ft of beautifully updated living space. Designed with modern elegance, it boasts high ceilings, luxury vinyl flooring, and an open-concept layout. The gourmet kitchen includes premium Thor stainless steel appliances, quartz countertops, a waterfall peninsula, solid quartz backsplash, walk-in pantry, and pot filler. The living room is anchored by an electric fireplace framed in quartz, adding warmth and style.
Retreat to the expansive primary suite with a walk-in closet and spa-style bath featuring a soaking tub and a designer tile shower. Additional features include a junior suite, laundry room, new tankless water heater, 1-car garage with EV charger, and Arctic white stone detailing.
The brand-new ADU at 17907 Bullock St offers 2 bedrooms, 2 bathrooms, and 752 sq ft of new construction. With a private entrance off Oxnard Street, carport parking, laundry hookups, and all-electric systems including a tankless water heater and fully owned solar panels, this guest house or rental unit is the perfect turnkey solution.
Both homes have been upgraded with new PEX plumbing, new sewer line, new roofs, central HVAC, fire sprinklers, double-pane windows, and LED recessed lighting throughout. Designer touches include floating vanities, heated anti-fog LED mirrors, smooth Santa Barbara stucco, vinyl and concrete block fencing, and raised garden beds for low-maintenance curb appeal.
Situated near Ventura Blvd, shopping, dining, parks, and top-rated schools, this Encino income property is move-in ready and offers unmatched versatility, style, and value. Live in one, rent the other, or create the perfect compound for extended family. This is a must-see opportunity!
Property Details
Price:
$1,749,888
MLS #:
SR25146804
Status:
Pending
Beds:
6
Baths:
5
Type:
Single Family
Subtype:
Single Family Residence
Neighborhood:
encencino
Listed Date:
Jun 30, 2025
Finished Sq Ft:
2,502
Lot Size:
5,717 sqft / 0.13 acres (approx)
Year Built:
1949
See this Listing
Schools
School District:
Los Angeles Unified
Interior
Bathrooms
5 Full Bathrooms
Cooling
Central Air
Laundry Features
Dryer Included, Electric Dryer Hookup, Individual Room, Washer Hookup, Washer Included
Exterior
Community Features
Curbs
Parking Spots
1.00
Financial
Map
Community
- Address17905 Bullock Street Encino CA
- NeighborhoodENC – Encino
- CityEncino
- CountyLos Angeles
- Zip Code91316
Subdivisions in Encino
Market Summary
Current real estate data for Single Family in Encino as of Oct 19, 2025
130
Single Family Listed
140
Avg DOM
856
Avg $ / SqFt
$4,018,439
Avg List Price
Property Summary
- 17905 Bullock Street Encino CA is a Single Family for sale in Encino, CA, 91316. It is listed for $1,749,888 and features 6 beds, 5 baths, and has approximately 2,502 square feet of living space, and was originally constructed in 1949. The current price per square foot is $699. The average price per square foot for Single Family listings in Encino is $856. The average listing price for Single Family in Encino is $4,018,439.
Similar Listings Nearby
17905 Bullock Street
Encino, CA


