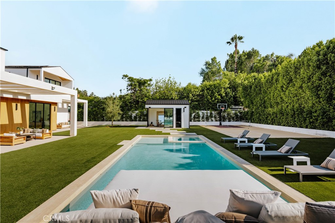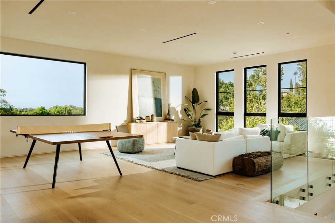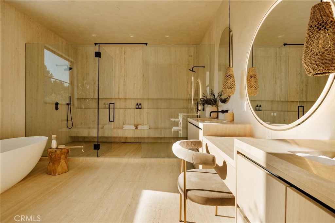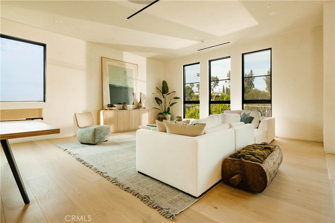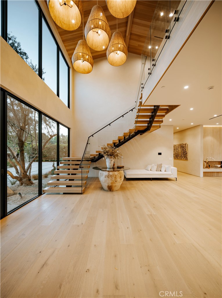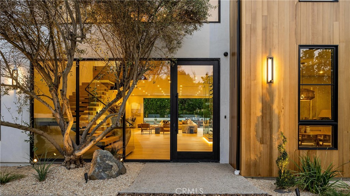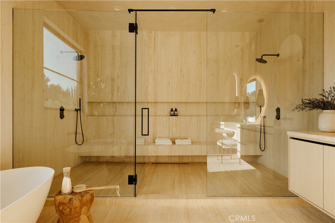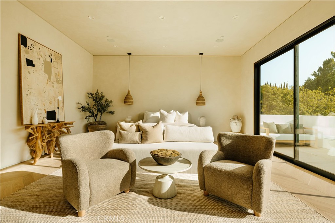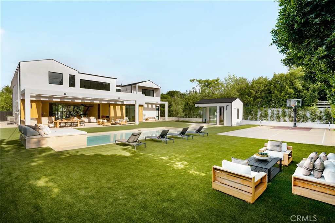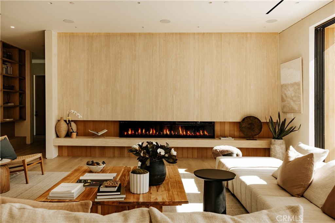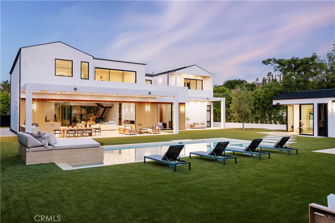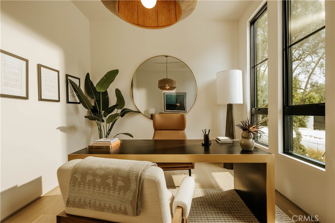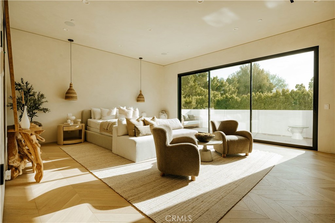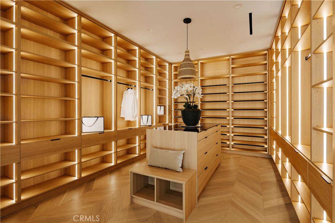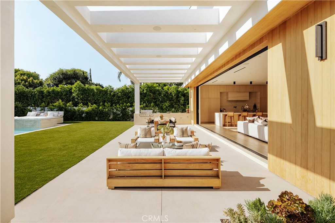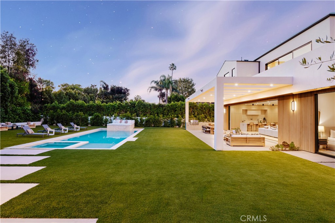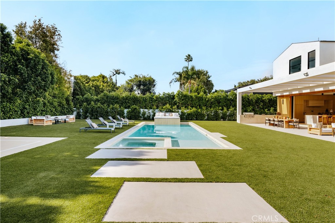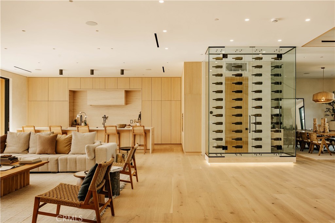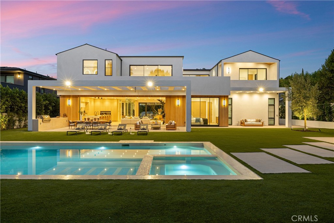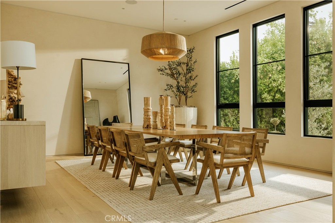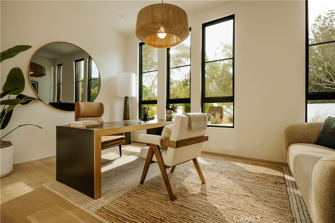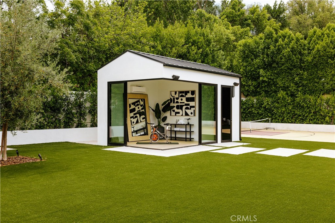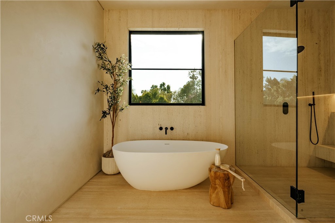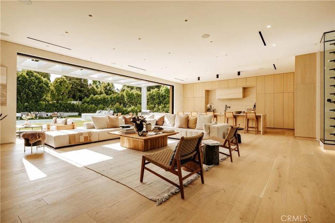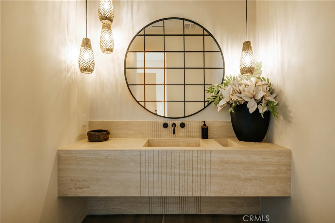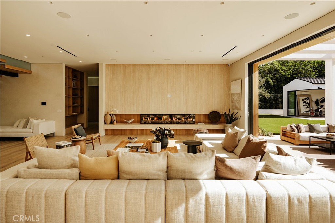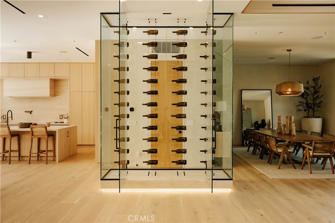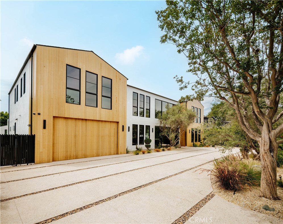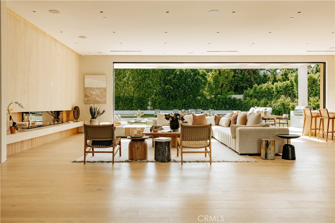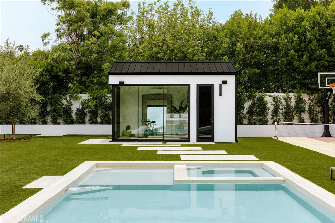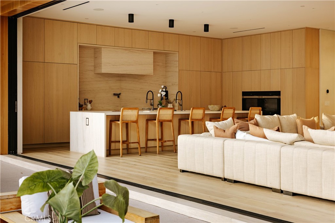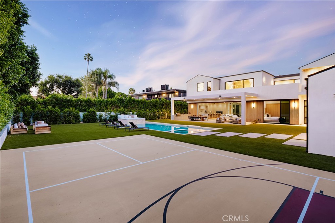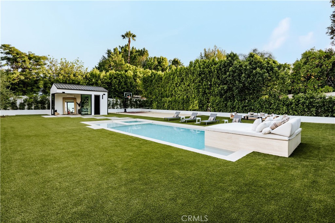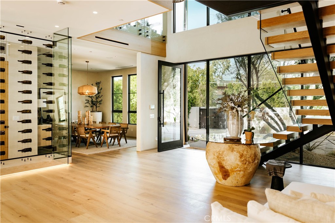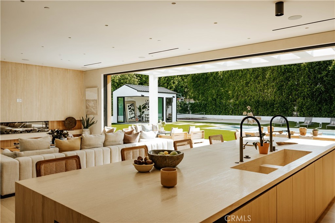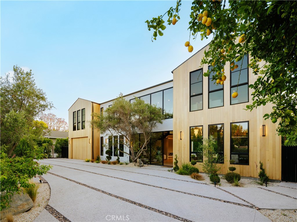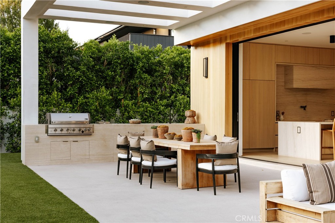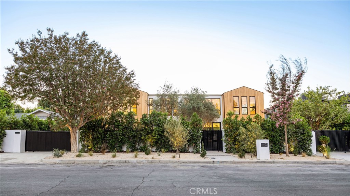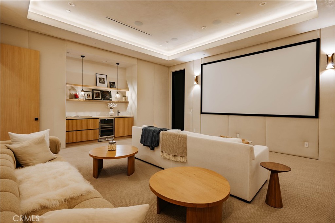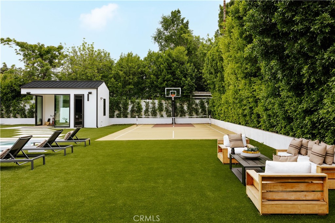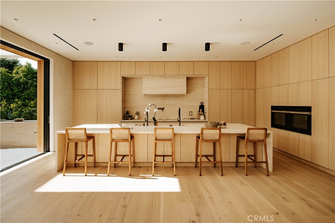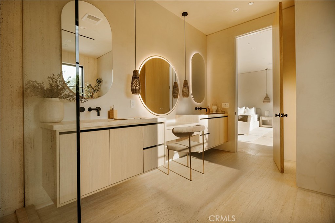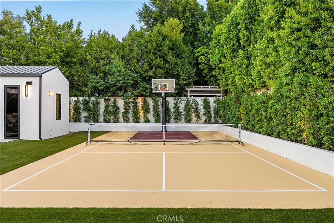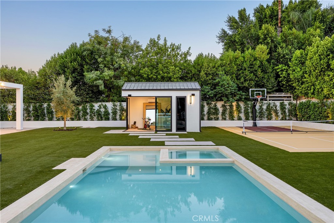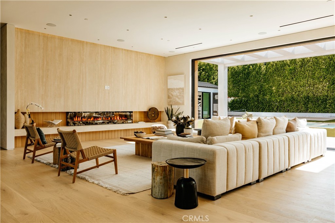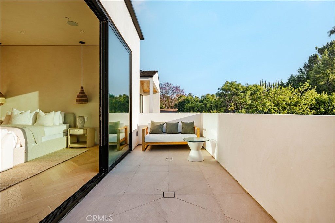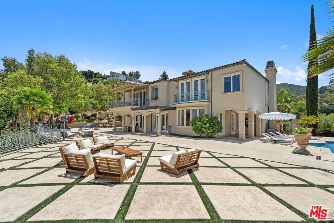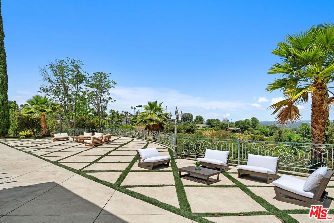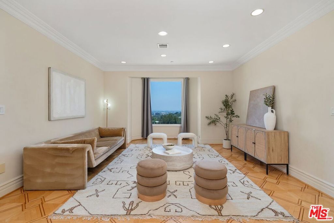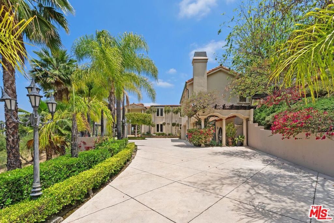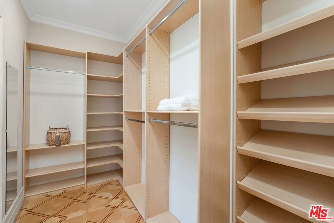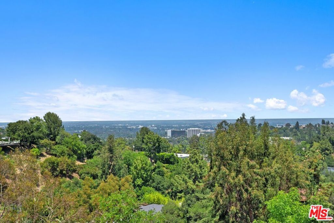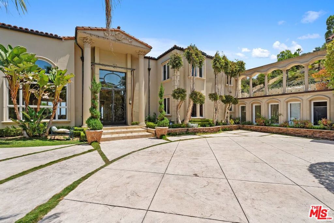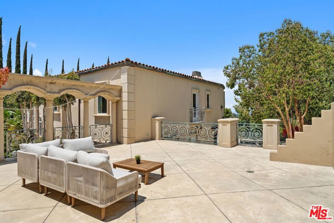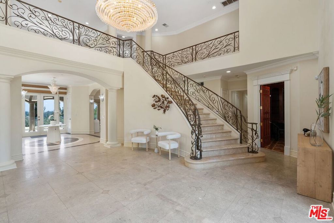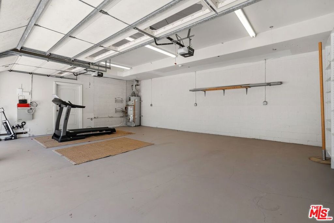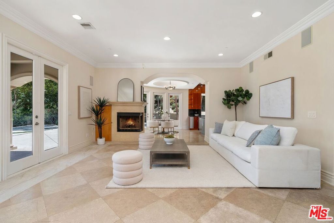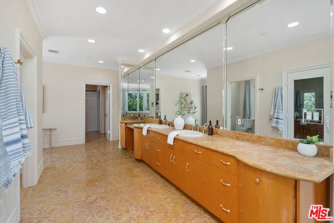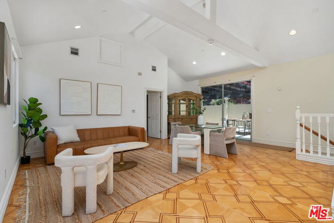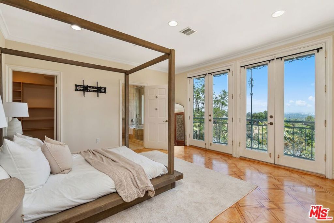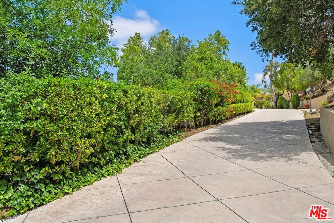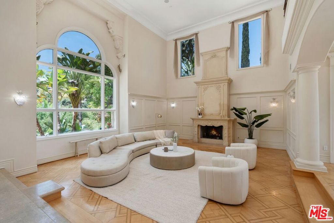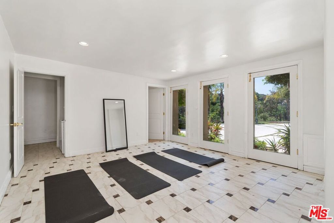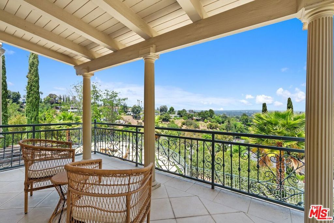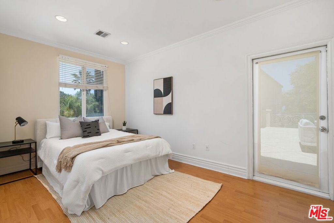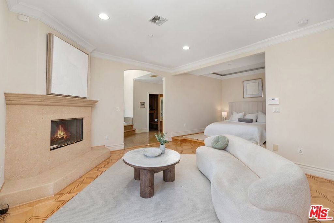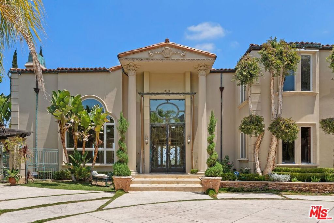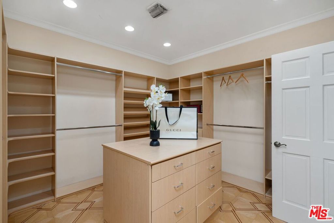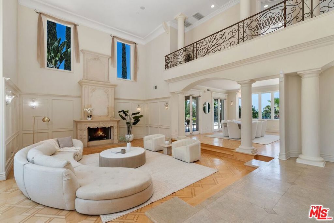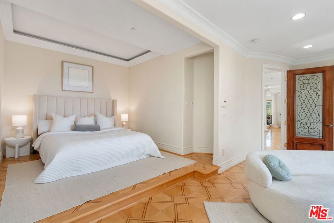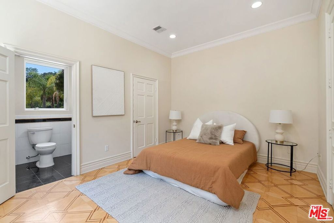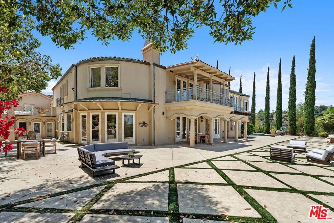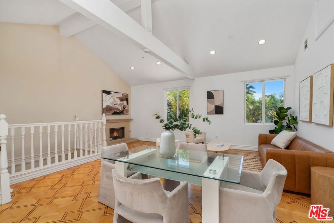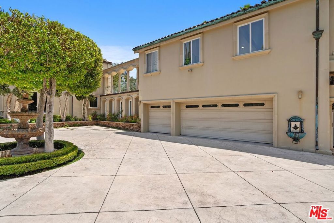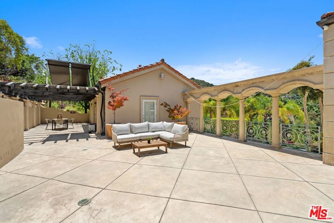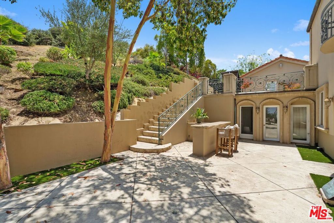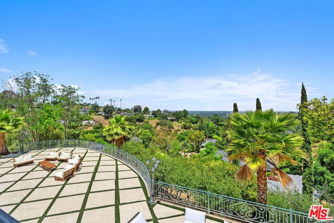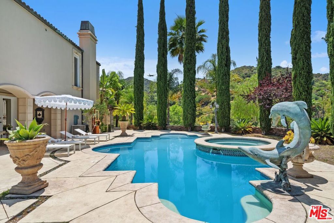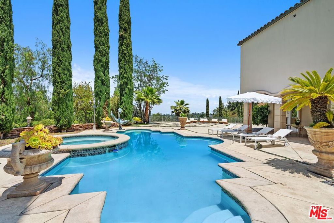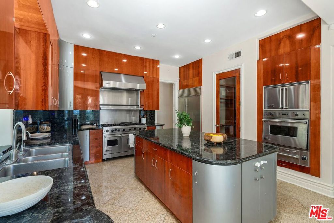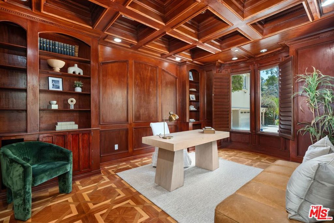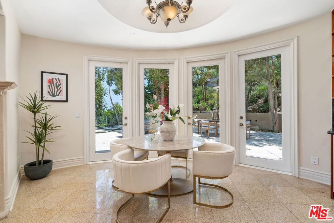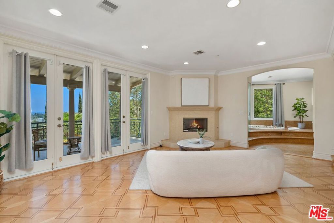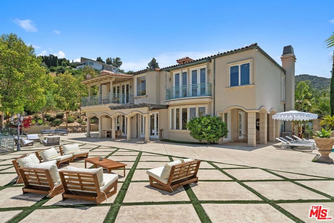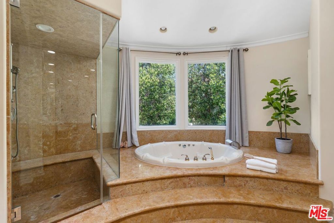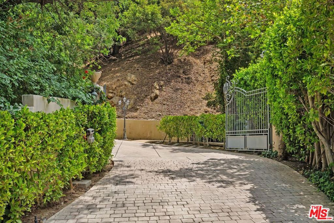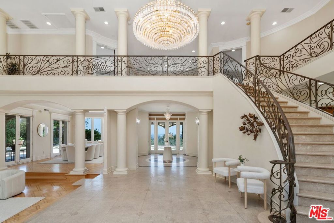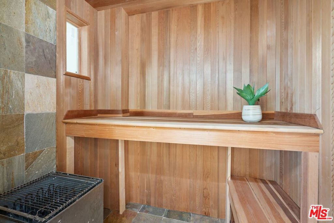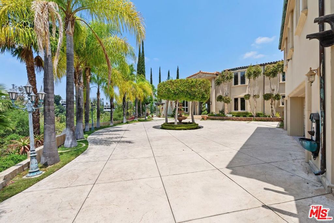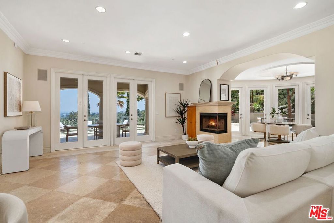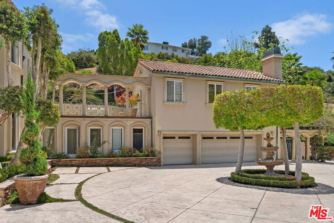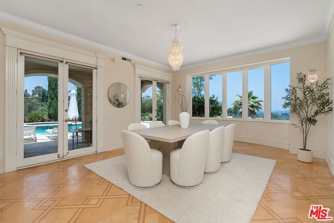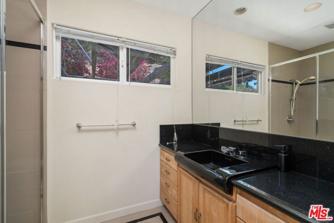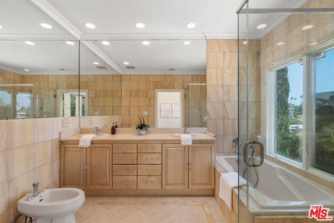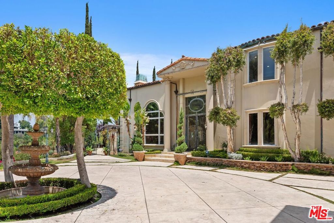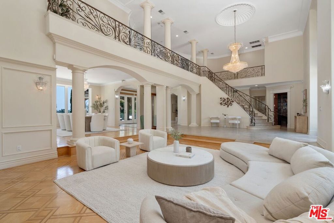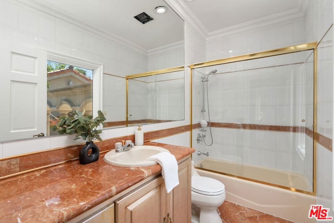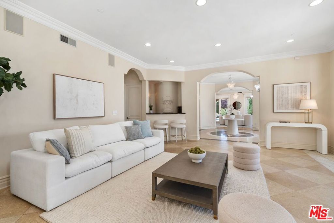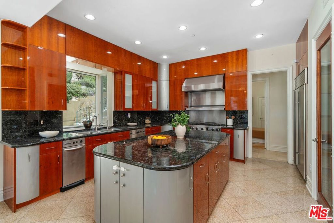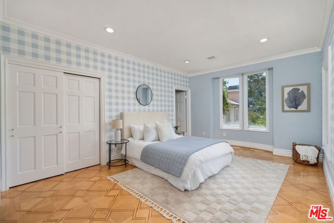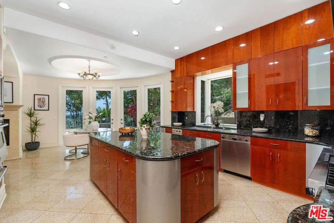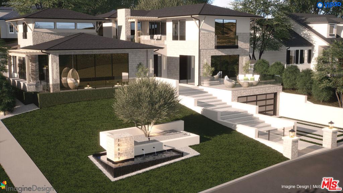ATTENTION ALL BUILDERS AND DEVELOPERS!! RTI PLANS AVAILABLE for this breathtaking 7-bedroom, 10-bathroom contemporary, modern, and chic residence, designed by Moran Dahan, DahMor Design Studio, blends bold industrial-rustic aesthetics with contemporary luxury. Situated on a completely flat lot spanning over an acre, this estate offers an unparalleled sense of space and privacy. A striking stone façade and meticulously applied wood set the stage for a seamless fusion of raw materials and sleek design.
Inside, a grand foyer leads to expansive living and dining spaces, a first-class main kitchen accompanied by a fully equipped secondary chef’s kitchen—designed for seamless entertaining and culinary excellence—and floor-to-ceiling glass walls that open to an awe-inspiring outdoor oasis. The primary suite is a private sanctuary, featuring soaring oak-clad ceilings and a secluded outdoor retreat.
At the heart of the home, a dramatic open-air atrium enhances the connection between raw textures and refined craftsmanship. Resort-style amenities include a luxurious spa, state-of-the-art theater, and exquisitely designed outdoor spaces featuring a stunning pool, lush landscaping, two elegant cabanas, and a separate guest house. This extraordinary residence embodies artistry, sophistication, and a balance of warmth and edge, where contemporary elegance meets bold industrial charm.
Inside, a grand foyer leads to expansive living and dining spaces, a first-class main kitchen accompanied by a fully equipped secondary chef’s kitchen—designed for seamless entertaining and culinary excellence—and floor-to-ceiling glass walls that open to an awe-inspiring outdoor oasis. The primary suite is a private sanctuary, featuring soaring oak-clad ceilings and a secluded outdoor retreat.
At the heart of the home, a dramatic open-air atrium enhances the connection between raw textures and refined craftsmanship. Resort-style amenities include a luxurious spa, state-of-the-art theater, and exquisitely designed outdoor spaces featuring a stunning pool, lush landscaping, two elegant cabanas, and a separate guest house. This extraordinary residence embodies artistry, sophistication, and a balance of warmth and edge, where contemporary elegance meets bold industrial charm.
Property Details
Price:
$4,795,000
MLS #:
SR25050988
Status:
Active
Beds:
7
Baths:
10
Address:
17009 Magnolia Boulevard
Type:
Single Family
Subtype:
Single Family Residence
Neighborhood:
encencino
City:
Encino
Listed Date:
Mar 7, 2025
State:
CA
Finished Sq Ft:
12,140
ZIP:
91316
Lot Size:
46,478 sqft / 1.07 acres (approx)
Year Built:
2025
See this Listing
Mortgage Calculator
Schools
School District:
Los Angeles Unified
Interior
Cooling
Central Air
Fireplace Features
Family Room
Heating
Central
Exterior
Community Features
Suburban
Garage Spaces
4.00
Lot Features
Back Yard
Parking Spots
4.00
Pool Features
Private, In Ground
Sewer
Public Sewer
Stories Total
1
View
None
Water Source
Public
Financial
Association Fee
0.00
Map
Community
- Address17009 Magnolia Boulevard Encino CA
- AreaENC – Encino
- CityEncino
- CountyLos Angeles
- Zip Code91316
Similar Listings Nearby
- 17401 Rancho Street
Encino, CA$6,200,000
0.79 miles away
- 17121 Rancho Street
Encino, CA$5,999,999
0.51 miles away
- 4540 Estrondo Drive
Encino, CA$5,995,000
0.84 miles away
- 5461 Bothwell Road
Tarzana, CA$5,995,000
3.33 miles away
- 4718 White Oak Avenue
Encino, CA$5,975,000
0.97 miles away
- 16980 Escalon Drive
Encino, CA$5,900,000
1.64 miles away
- 3254 Hutton Drive
Beverly Hills, CA$5,899,000
4.86 miles away
- 5321 Oak Park Avenue
Encino, CA$5,899,000
0.17 miles away
- 16879 Mooncrest Drive
Encino, CA$5,850,000
1.26 miles away
- 16711 Moorpark Street
Encino, CA$5,799,000
0.51 miles away
17009 Magnolia Boulevard
Encino, CA
LIGHTBOX-IMAGES


















































































































































