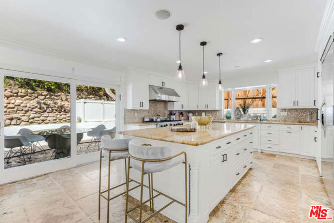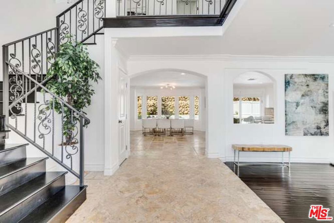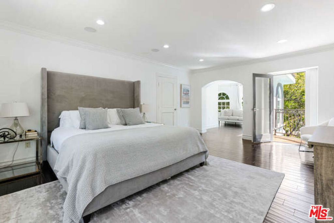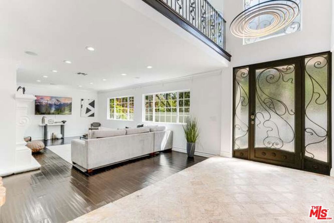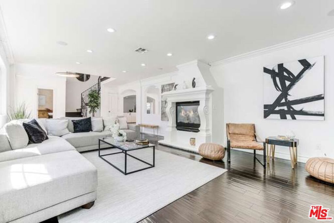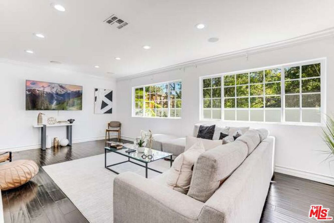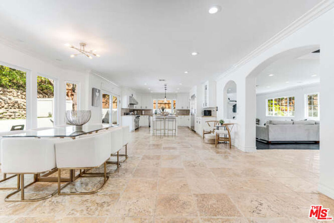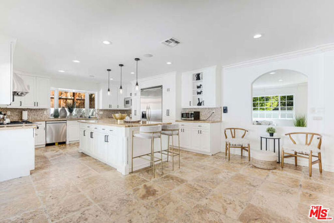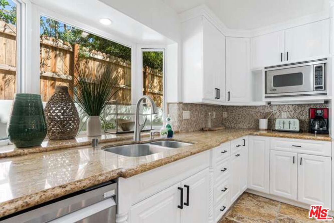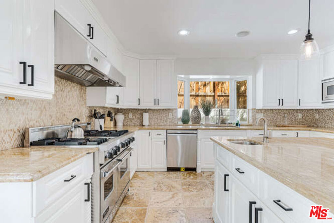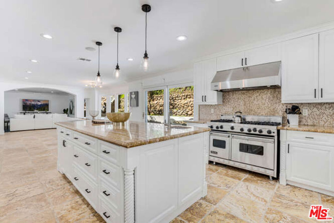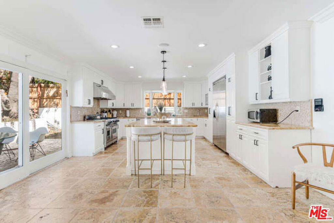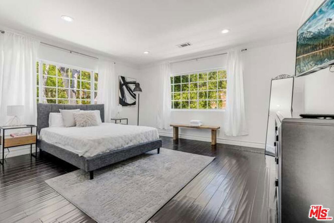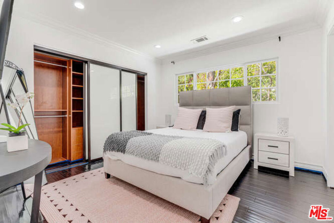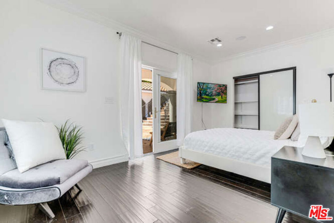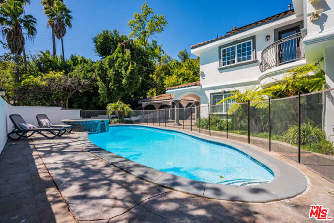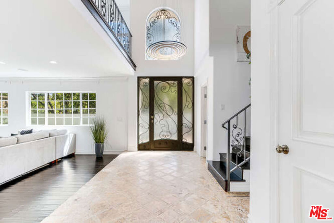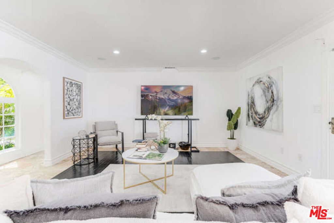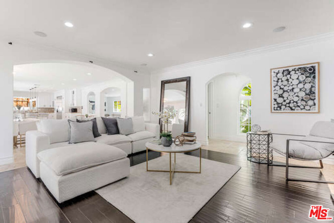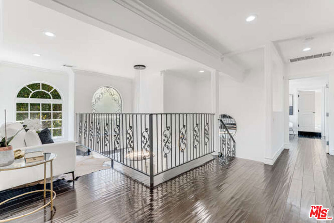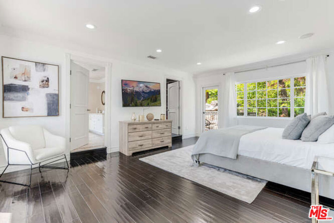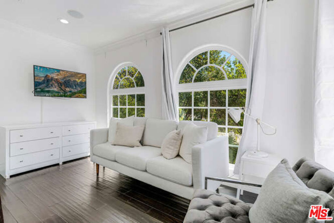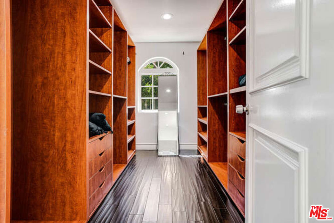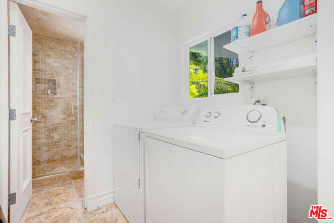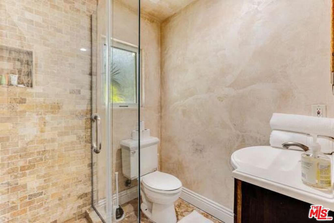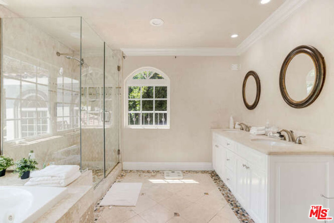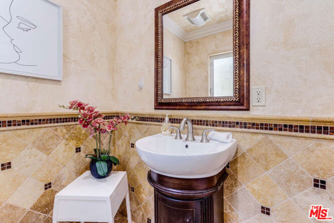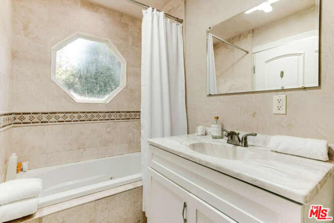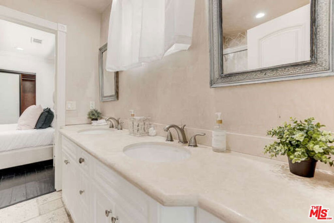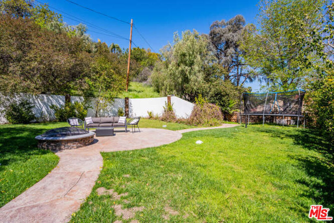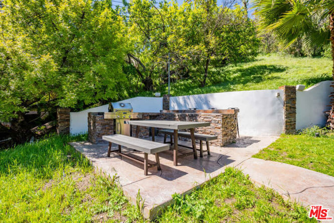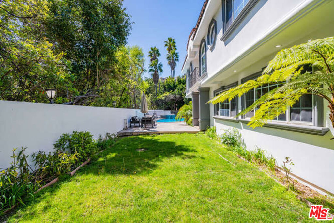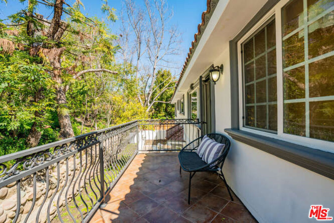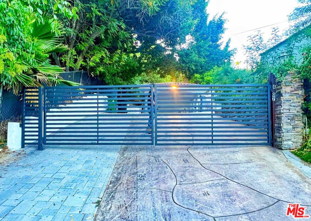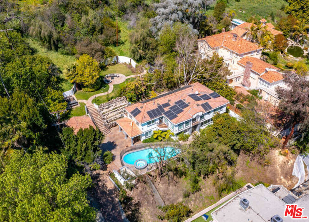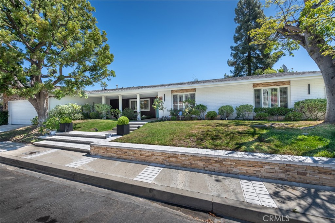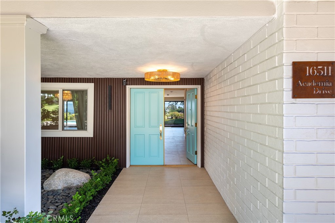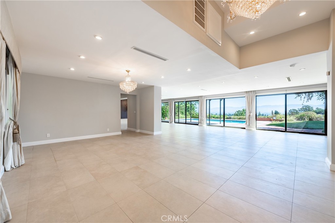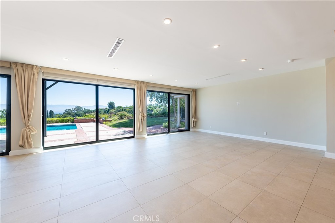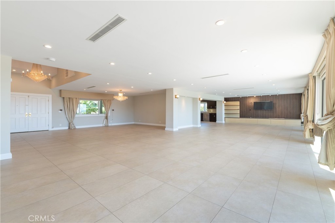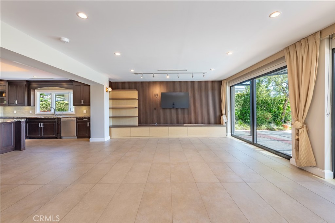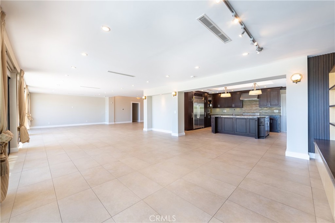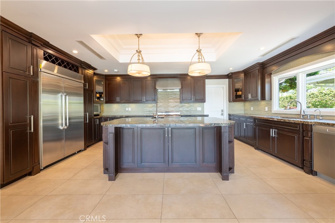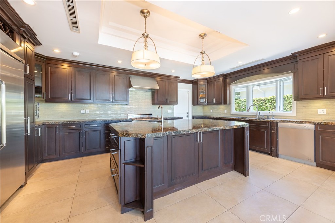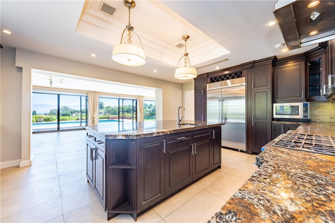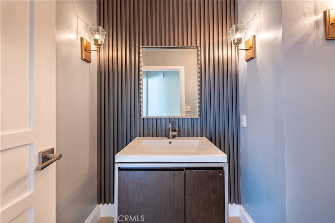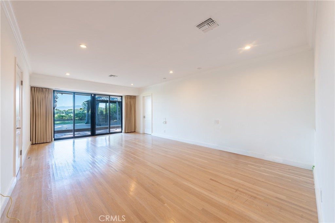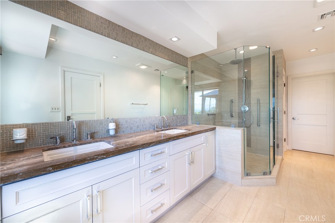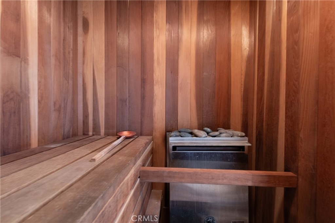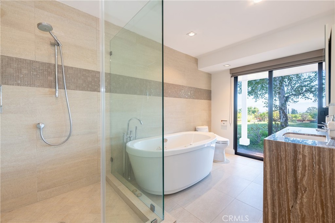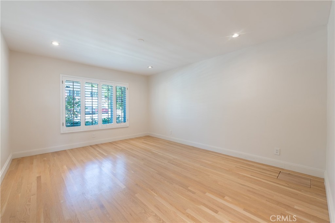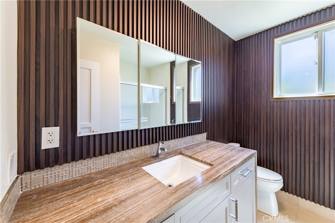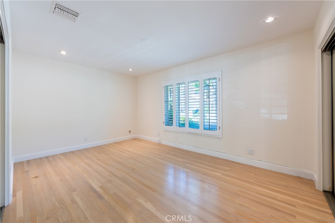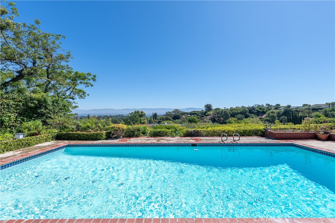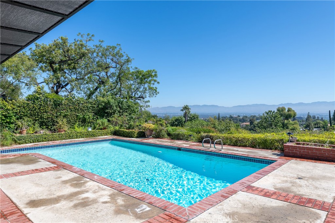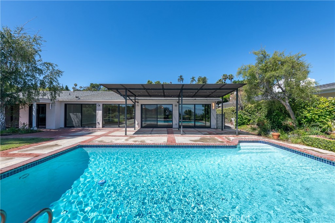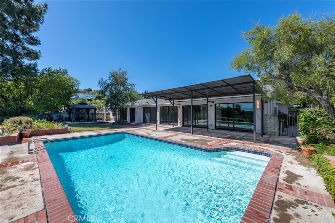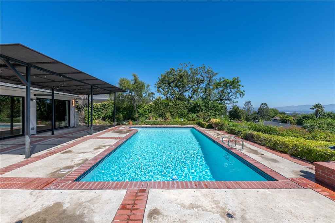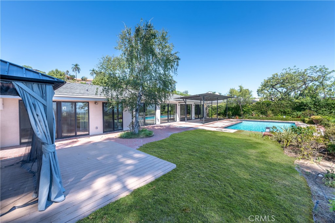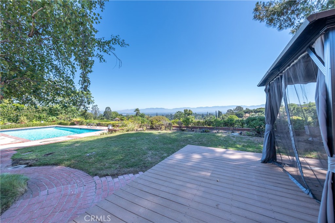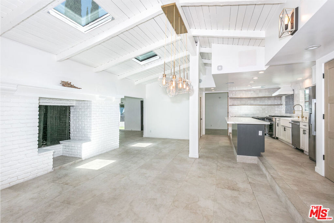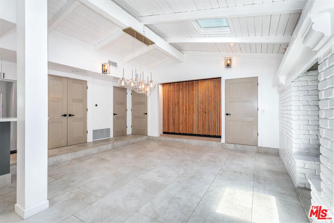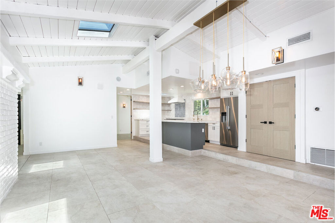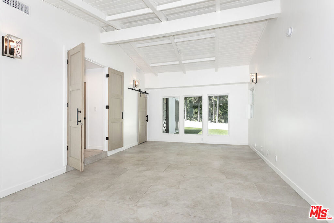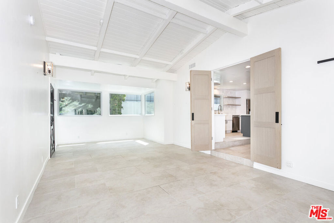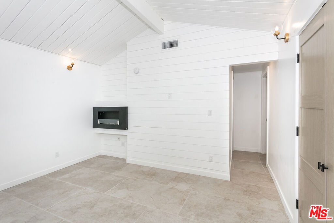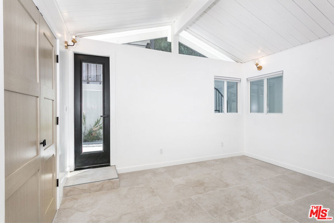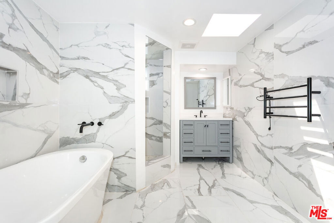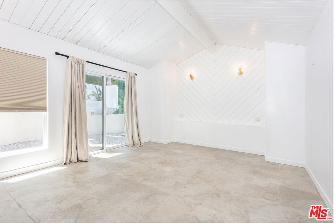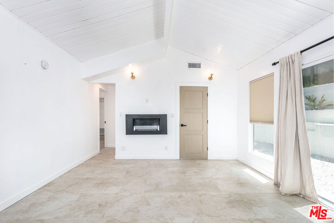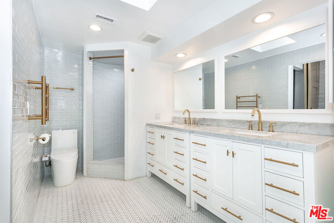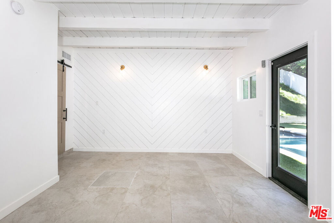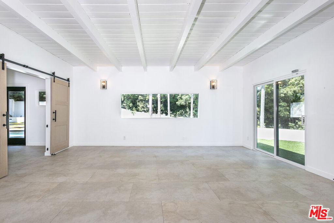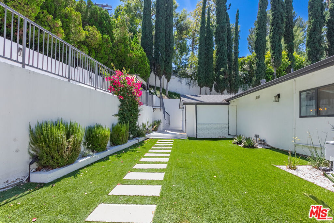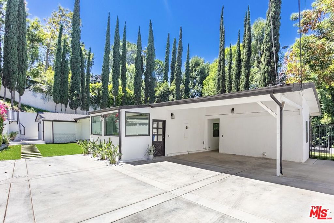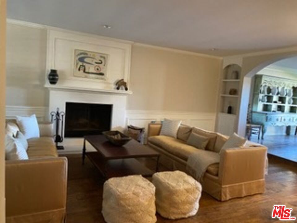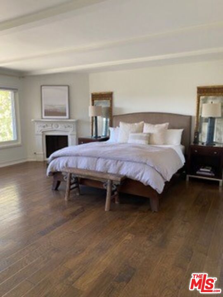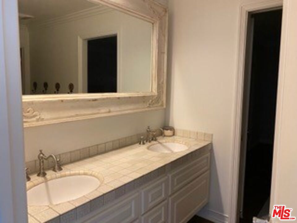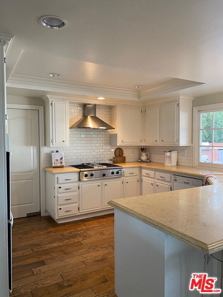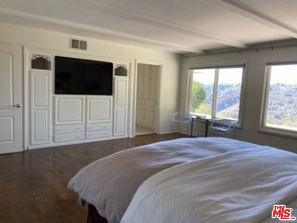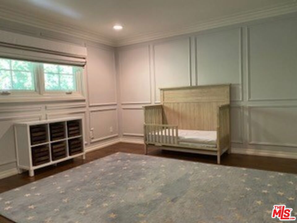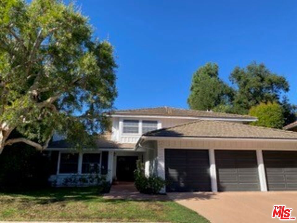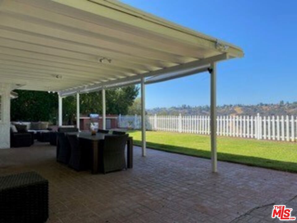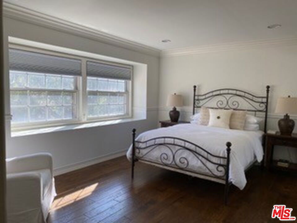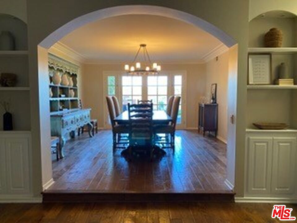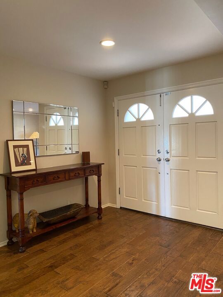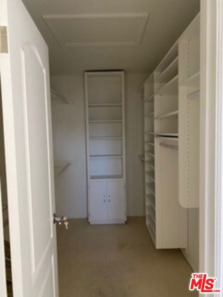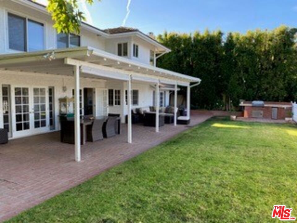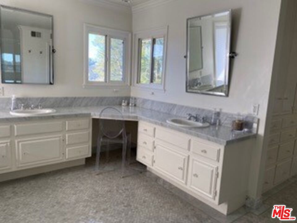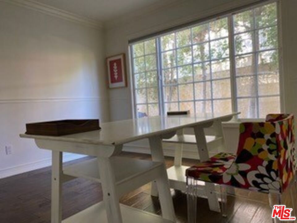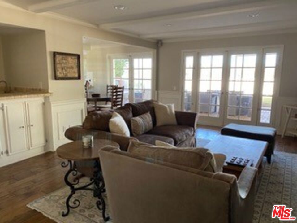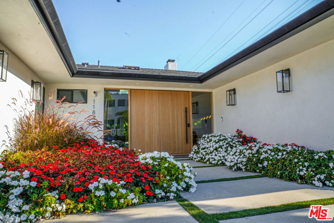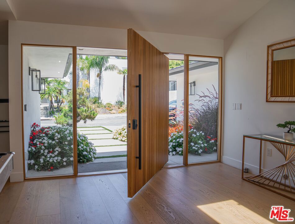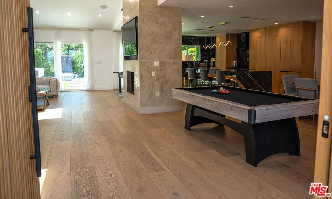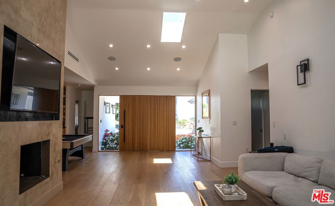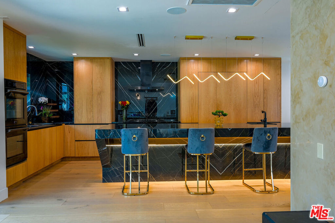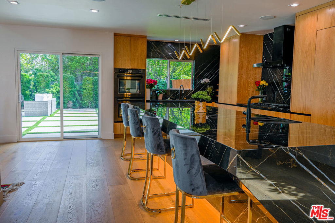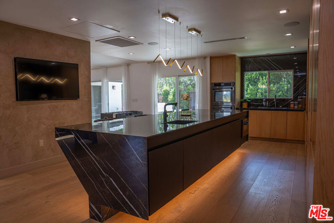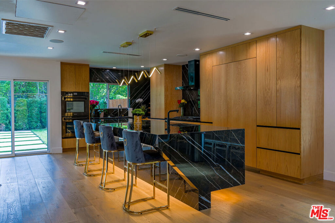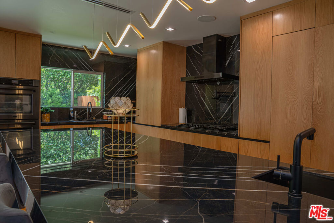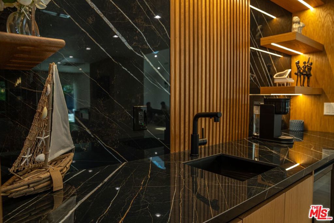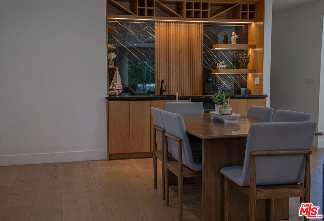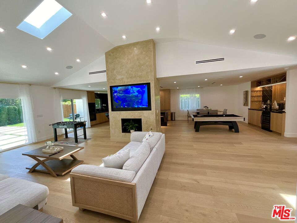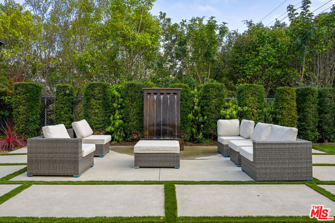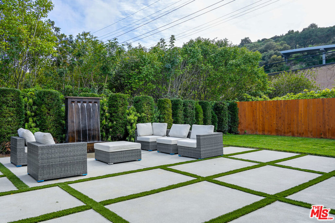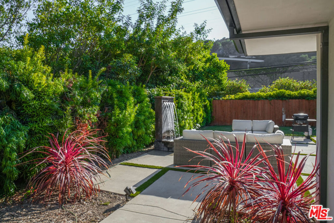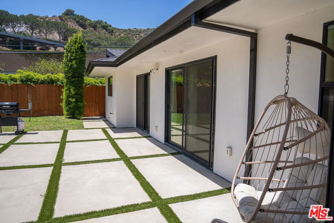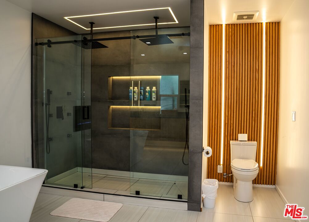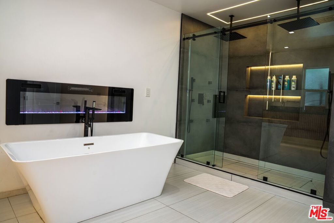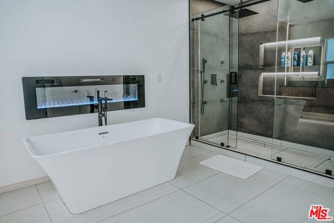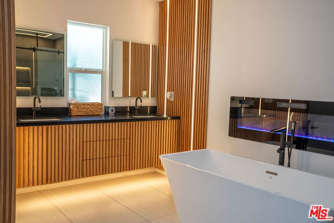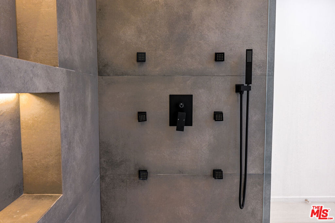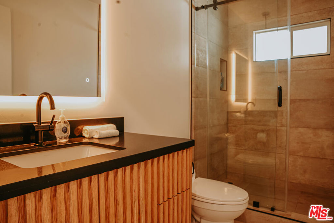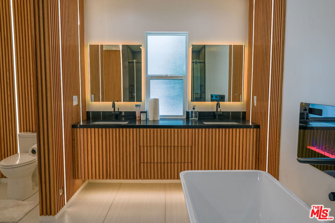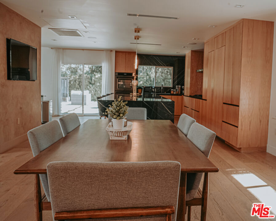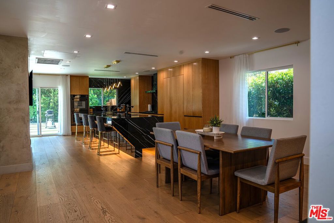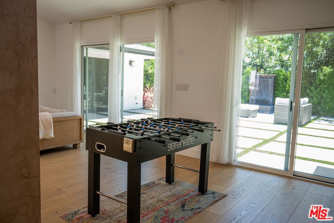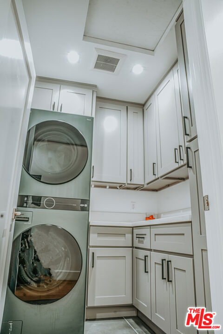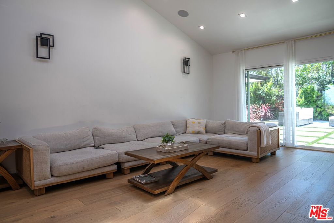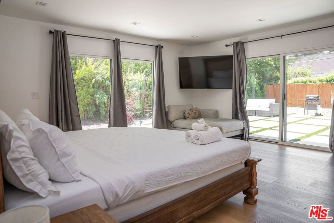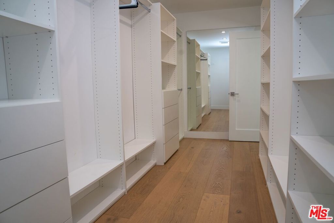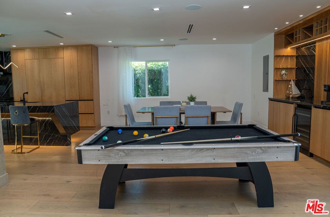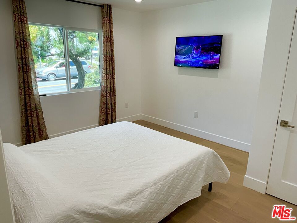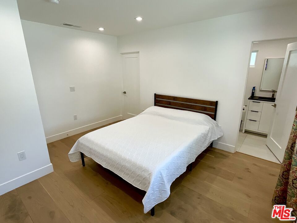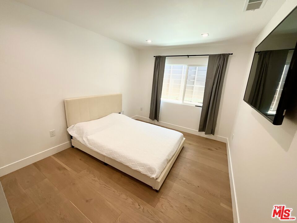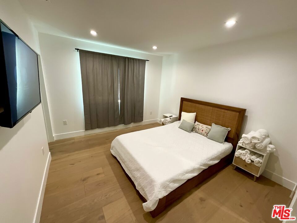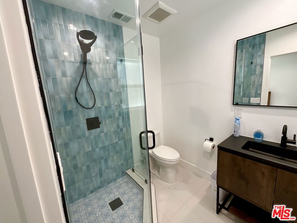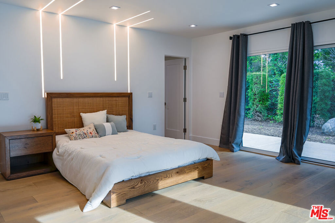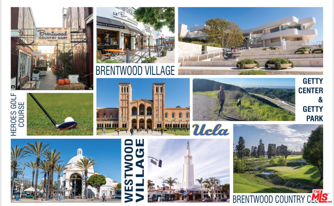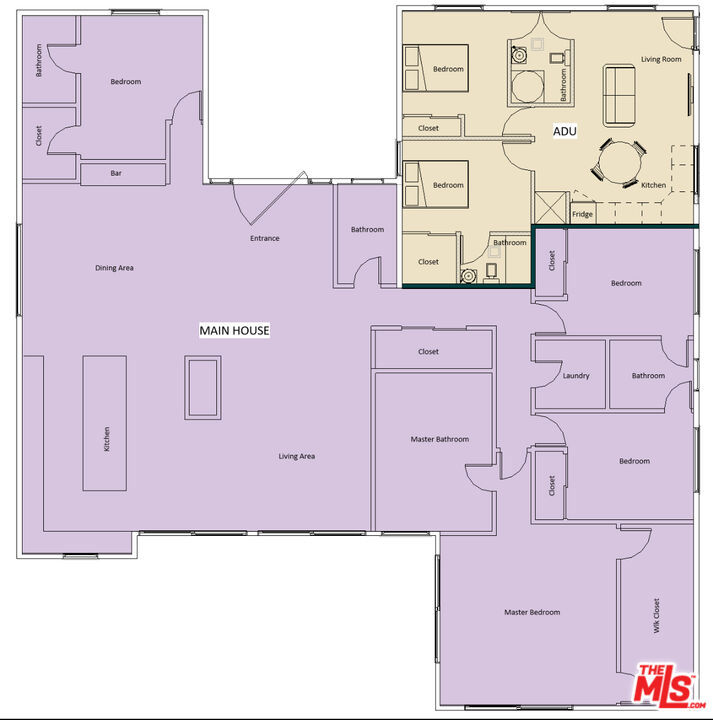SOUTH OF VENTURA BLVD | VIEWS | LANAI SCHOOL DISTRICT | RECENTLY REMODELED
WELCOME TO YOUR NEW DREAM HOME. Upon arrival you will be greeted by a beautiful private courtyard and pathway that leads to a bronzed double-door entrance and grand foyer which opens to an expansive, light and bright, single level open floor plan. Inside boasts custom windows, recessed lights, large formal dining room with custom ceilings, and eat-in kitchen that opens to family room. This home features brand new flooring throughout, brand new soft paint selection to compliment the original wood finishes. From the kitchen featuring newer appliances with an oversized island perfect for family gatherings to an open and adjacent living/family area with 180 degree views of the San Fernando Valley. The primary suite features expansive views, spacious walk in and accessory closets, and a patio with direct access to backyard. A few steps away is the expansive primary bath featuring a dual oversized vanity, spa-style shower, and direct patio access. The secondary bedrooms feature abundant natural lighting, ample closet space w/ organizers, district views, and much much more. Within close proximity is a spacious shared hall bath featuring an oversized vanity/mirror area, tub, and built in shower. This quiet oasis of a home is fitted with an attached laundry room w/ modern washer/dryer, generous storage and direct access to a large two-car garage (storage shelving included), and full bath for guest parallel to kitchen area. Making our way outside to your entertainers’ dream backyard, 180-degree views with compliments of tree-lining and greenery, brick-lined spa, and plenty of square footage for family gatherings, special occasions, and much much more. SCHEDULE A TOUR TODAY, THIS HOME WILL NOT LAST!
WELCOME TO YOUR NEW DREAM HOME. Upon arrival you will be greeted by a beautiful private courtyard and pathway that leads to a bronzed double-door entrance and grand foyer which opens to an expansive, light and bright, single level open floor plan. Inside boasts custom windows, recessed lights, large formal dining room with custom ceilings, and eat-in kitchen that opens to family room. This home features brand new flooring throughout, brand new soft paint selection to compliment the original wood finishes. From the kitchen featuring newer appliances with an oversized island perfect for family gatherings to an open and adjacent living/family area with 180 degree views of the San Fernando Valley. The primary suite features expansive views, spacious walk in and accessory closets, and a patio with direct access to backyard. A few steps away is the expansive primary bath featuring a dual oversized vanity, spa-style shower, and direct patio access. The secondary bedrooms feature abundant natural lighting, ample closet space w/ organizers, district views, and much much more. Within close proximity is a spacious shared hall bath featuring an oversized vanity/mirror area, tub, and built in shower. This quiet oasis of a home is fitted with an attached laundry room w/ modern washer/dryer, generous storage and direct access to a large two-car garage (storage shelving included), and full bath for guest parallel to kitchen area. Making our way outside to your entertainers’ dream backyard, 180-degree views with compliments of tree-lining and greenery, brick-lined spa, and plenty of square footage for family gatherings, special occasions, and much much more. SCHEDULE A TOUR TODAY, THIS HOME WILL NOT LAST!
Property Details
Price:
$9,995
MLS #:
SR25181664
Status:
Active
Beds:
4
Baths:
3
Address:
16347 Mandalay Drive
Type:
Rental
Subtype:
Single Family Residence
Neighborhood:
encencino
City:
Encino
Listed Date:
Aug 12, 2025
State:
CA
Finished Sq Ft:
3,190
ZIP:
91436
Lot Size:
12,411 sqft / 0.28 acres (approx)
Year Built:
1956
See this Listing
Mortgage Calculator
Schools
School District:
Los Angeles Unified
Interior
Appliances
Built- In Range, Dishwasher, Refrigerator, Vented Exhaust Fan, Water Heater
Bathrooms
3 Full Bathrooms
Cooling
Central Air
Heating
Central
Laundry Features
Dryer Included, Individual Room, Washer Included
Exterior
Community Features
Sidewalks, Street Lights, Suburban, Valley
Parking Spots
3.00
Roof
Shingle
Security Features
Carbon Monoxide Detector(s), Smoke Detector(s)
Financial
Map
Community
- Address16347 Mandalay Drive Encino CA
- AreaENC – Encino
- CityEncino
- CountyLos Angeles
- Zip Code91436
Similar Listings Nearby
- 4507 BALBOA Avenue
Encino, CA$12,900
1.24 miles away
- 5059 Hesperia Avenue
Encino, CA$12,900
2.55 miles away
- 949 N Norman Place
Los Angeles, CA$12,750
4.31 miles away
- 12250 Canna Road
Los Angeles, CA$12,750
4.09 miles away
- 1438 Davies Drive
Beverly Hills, CA$12,500
4.40 miles away
- 16511 Academia Drive
Encino, CA$12,500
0.22 miles away
- 16733 Oak View Drive
Encino, CA$12,500
1.25 miles away
- 935 N Kenter Avenue
Los Angeles, CA$12,500
4.47 miles away
- 2695 BASIL Lane
Los Angeles, CA$12,500
2.69 miles away
- 11848 Bel Terrace
Los Angeles, CA$12,500
3.94 miles away
16347 Mandalay Drive
Encino, CA
LIGHTBOX-IMAGES

























