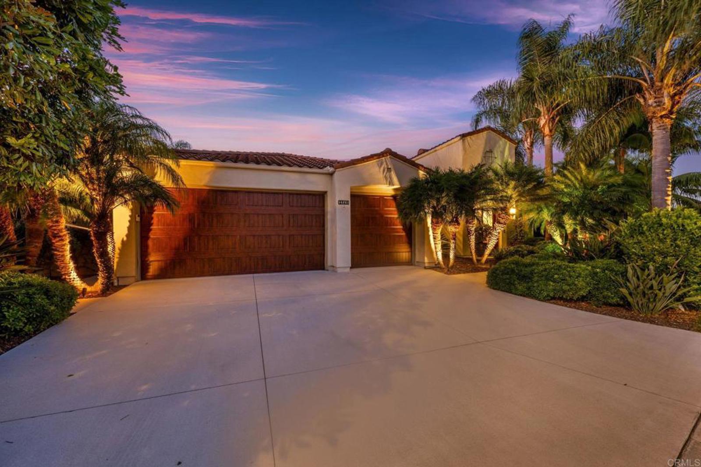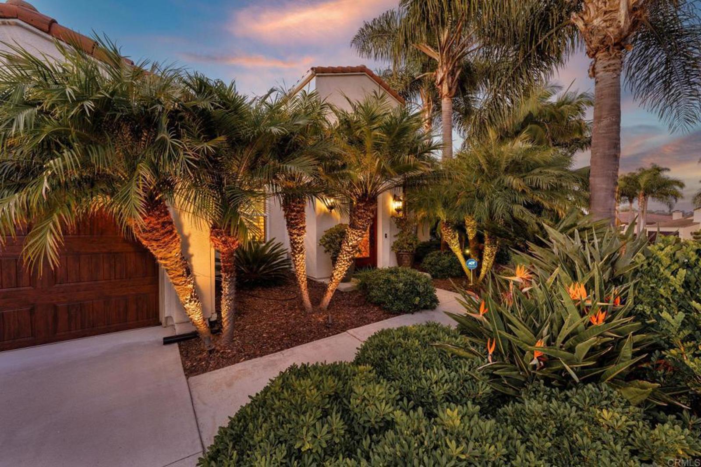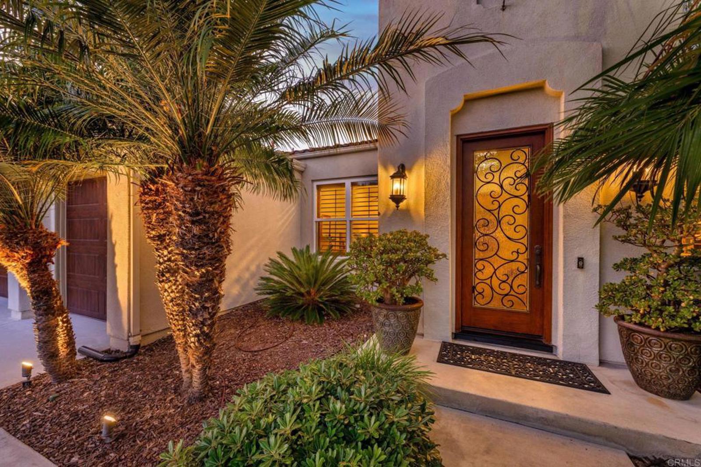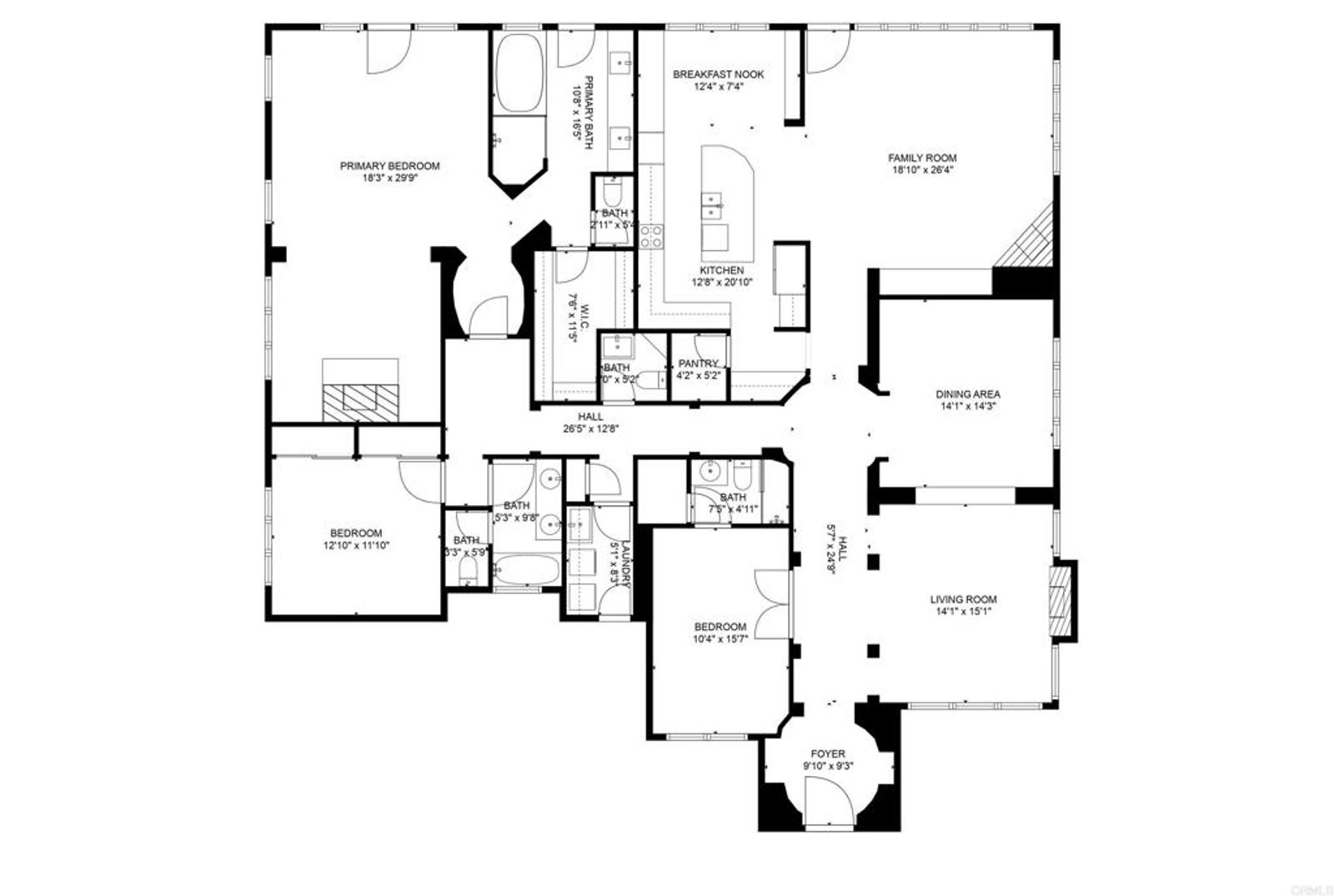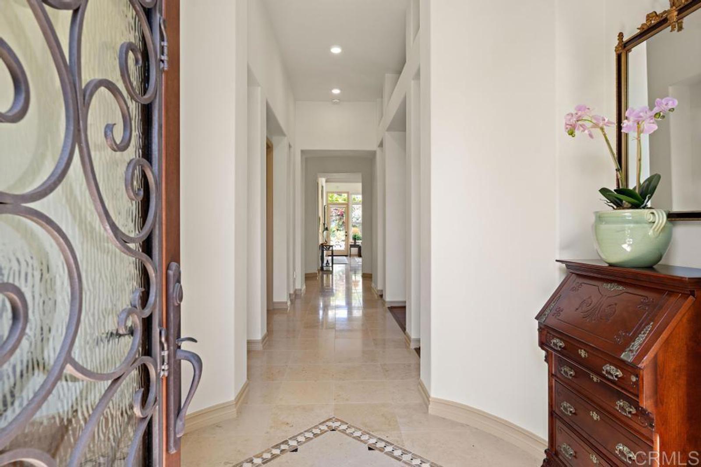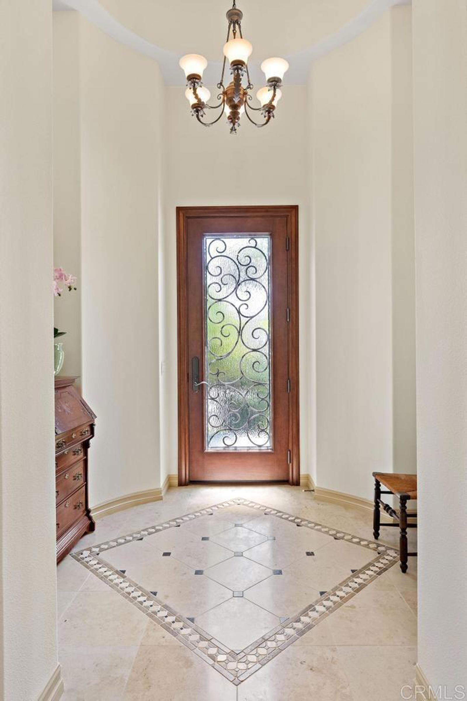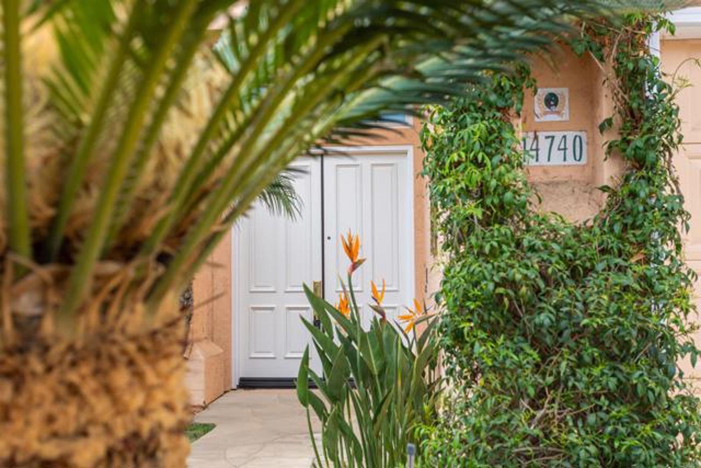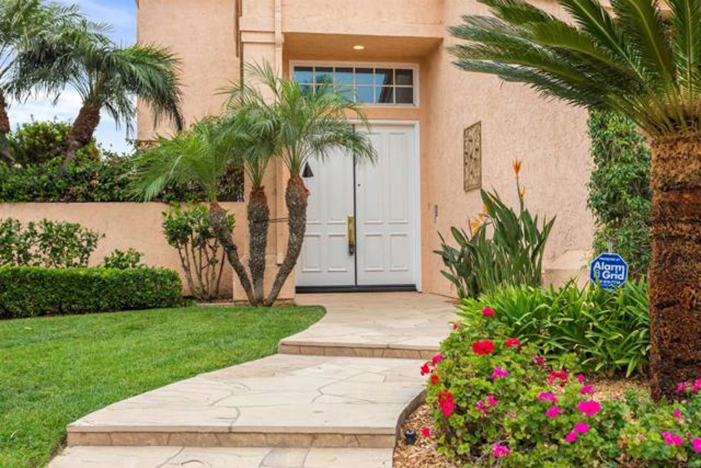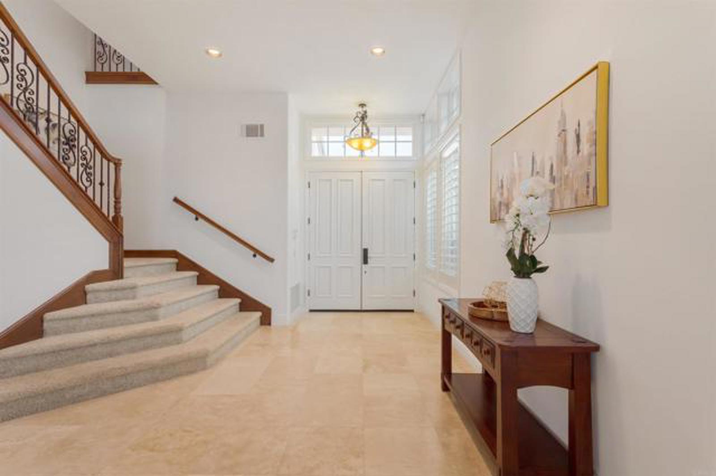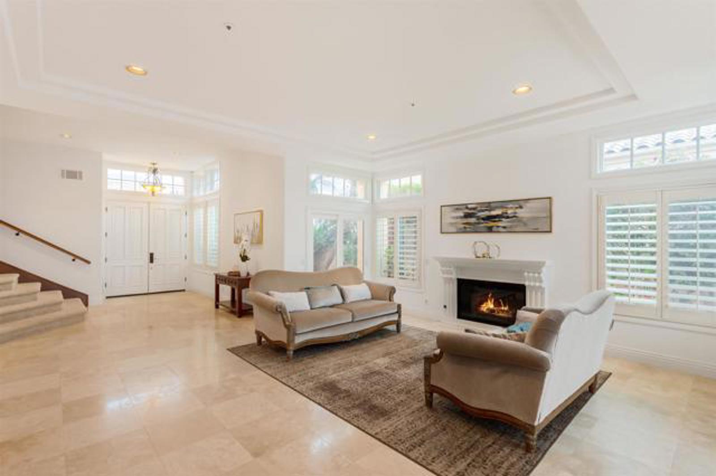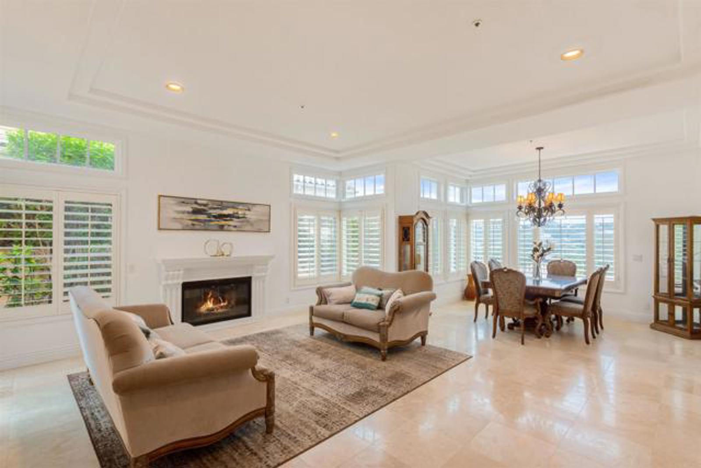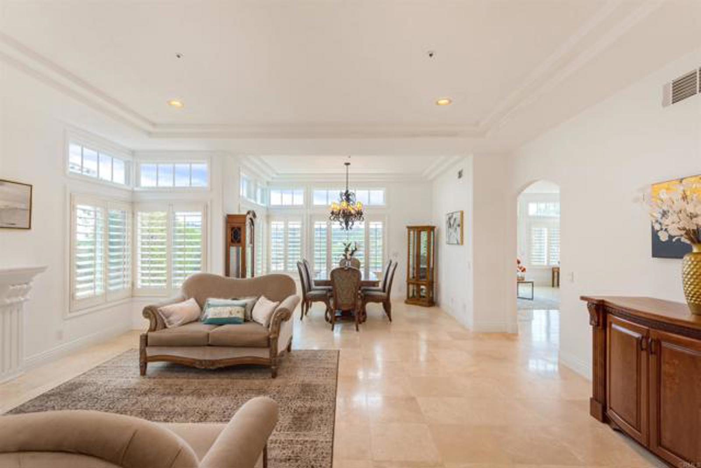Value enhancement on price and newly upgraded just 2 months ago. A HUGE 1/2 acre, flat, and usable lot in the heart of Olivenhain Encinitas, this home beautifully blends modern updates with timeless architectural charm, creating a harmonious living environment that’s both functional and aesthetically appealing. The recent renovations, particularly in the kitchen and bathrooms, add a contemporary feel, ensuring the home is move-in ready.
As you enter the front door, you will notice the living room’s large window, brick fireplace, brand-new flooring, and high, expansive wood ceilings with exposed beams that offer a cozy yet elegant space, perfect for family life and entertaining guests. This area is an inviting focal point, with the attached dining room and open-concept kitchen.
With recent updates, including a fully revamped kitchen. The modernized kitchen adds significant value and appeal. It has new cabinets, white quartz countertops, and stainless steel appliances including a BOSCH dishwasher, Samsung stove, and hood—the under-mounted black sink, faucet, and window view of the backyard.
As you head down the hallway, you will find 3 large secondary bedrooms 1 used as a guest room/office. All with plenty of storage, light, and new paint and flooring. Across the hall is a full bathroom with a floating vanity, new light, and faucet fixtures. The privacy door separates the room with a NEW bathtub, shower, and toilet.
The primary bedroom is inviting and comfortable. It has plenty of windows, an organized closet, and a sliding glass door leading directly to the side of the house, with a view and easy access to the pool &' spa.
Outside, the expansive yard, large pool, and spa offer endless possibilities for outdoor enjoyment. Whether you’re envisioning a lush garden, fruit trees, or even outdoor entertainment spaces, the size and layout of the property give you the flexibility to design your perfect outdoor haven. Resurfacing the pool could be a great upgrade, transforming it into an even more enjoyable centerpiece for gatherings or quiet relaxation. More customization inside and your vision is unlimited and sold as is.
The two-car attached garage is easily accessible from the kitchen and living spaces. The large water heater and laundry area plumbed for 2 full washers 2 dryers, and a utility sink is highly desirable. RV parking and a 2-story newly built shed. This is a single-level home with NO STAIRS that you must see in person.
As you enter the front door, you will notice the living room’s large window, brick fireplace, brand-new flooring, and high, expansive wood ceilings with exposed beams that offer a cozy yet elegant space, perfect for family life and entertaining guests. This area is an inviting focal point, with the attached dining room and open-concept kitchen.
With recent updates, including a fully revamped kitchen. The modernized kitchen adds significant value and appeal. It has new cabinets, white quartz countertops, and stainless steel appliances including a BOSCH dishwasher, Samsung stove, and hood—the under-mounted black sink, faucet, and window view of the backyard.
As you head down the hallway, you will find 3 large secondary bedrooms 1 used as a guest room/office. All with plenty of storage, light, and new paint and flooring. Across the hall is a full bathroom with a floating vanity, new light, and faucet fixtures. The privacy door separates the room with a NEW bathtub, shower, and toilet.
The primary bedroom is inviting and comfortable. It has plenty of windows, an organized closet, and a sliding glass door leading directly to the side of the house, with a view and easy access to the pool &' spa.
Outside, the expansive yard, large pool, and spa offer endless possibilities for outdoor enjoyment. Whether you’re envisioning a lush garden, fruit trees, or even outdoor entertainment spaces, the size and layout of the property give you the flexibility to design your perfect outdoor haven. Resurfacing the pool could be a great upgrade, transforming it into an even more enjoyable centerpiece for gatherings or quiet relaxation. More customization inside and your vision is unlimited and sold as is.
The two-car attached garage is easily accessible from the kitchen and living spaces. The large water heater and laundry area plumbed for 2 full washers 2 dryers, and a utility sink is highly desirable. RV parking and a 2-story newly built shed. This is a single-level home with NO STAIRS that you must see in person.
Property Details
Price:
$2,150,000
MLS #:
OC24220824
Status:
Active
Beds:
4
Baths:
2
Address:
834 Cole Ranch Road
Type:
Single Family
Subtype:
Single Family Residence
Subdivision:
Olivenhain
Neighborhood:
92024encinitas
City:
Encinitas
Listed Date:
Oct 24, 2024
State:
CA
Finished Sq Ft:
1,874
ZIP:
92024
Lot Size:
23,087 sqft / 0.53 acres (approx)
Year Built:
1975
See this Listing
Mortgage Calculator
Schools
High School:
La Costa Canyon
Interior
Accessibility Features
See Remarks
Appliances
Built- In Range, Dishwasher, Electric Oven, Electric Range, Free- Standing Range, Disposal, Range Hood, Self Cleaning Oven, Vented Exhaust Fan, Water Heater, Water Line to Refrigerator
Cooling
Central Air
Fireplace Features
Family Room, Gas, Wood Burning, Masonry
Flooring
Laminate
Heating
Fireplace(s), Forced Air
Interior Features
Beamed Ceilings, Built-in Features, Cathedral Ceiling(s), Open Floorplan, Recessed Lighting, Storage
Window Features
Screens
Exterior
Community Features
Storm Drains, Street Lights, Suburban
Exterior Features
Rain Gutters
Fencing
Chain Link, Good Condition, Wood
Foundation Details
Slab
Garage Spaces
2.00
Lot Features
0-1 Unit/ Acre, Back Yard, Cul- De- Sac, Front Yard, Landscaped, Level with Street, Lot 20000-39999 Sqft, Irregular Lot, Level, Near Public Transit, Paved, Sprinkler System, Treed Lot, Yard
Parking Features
Direct Garage Access, Driveway, Asphalt, Driveway Level, Garage Faces Front, Garage – Two Door, Garage Door Opener, Private, Side by Side
Parking Spots
7.00
Pool Features
Private, Gunite, Heated, Gas Heat, In Ground
Roof
Shake
Security Features
Carbon Monoxide Detector(s), Smoke Detector(s)
Sewer
Public Sewer
Spa Features
Private, Gunite, Heated, In Ground
Stories Total
1
View
Neighborhood, Trees/ Woods
Water Source
Public
Financial
Association Fee
0.00
Utilities
Cable Available, Electricity Connected, Phone Available, Propane, Sewer Connected, Water Connected
Map
Community
- Address834 Cole Ranch Road Encinitas CA
- Area92024 – Encinitas
- SubdivisionOlivenhain
- CityEncinitas
- CountySan Diego
- Zip Code92024
Similar Listings Nearby
- 2458 Unicornio Street
Carlsbad, CA$2,750,000
3.77 miles away
- 803 Hollyridge Drive
Encinitas, CA$2,745,000
1.74 miles away
- 2057 Oxford Ave
Cardiff by the Sea, CA$2,730,000
3.43 miles away
- 1348 Shorebird Lane
Carlsbad, CA$2,695,000
4.45 miles away
- 17236 Via Cuatro Caminos
Rancho Santa Fe, CA$2,690,000
3.91 miles away
- 1145 Sea Village Dr.
Cardiff by the Sea, CA$2,599,000
3.13 miles away
- 676 Cypress Hills Dr
Encinitas, CA$2,549,000
2.35 miles away
- 3267 Avenida Aragon
Carlsbad, CA$2,500,000
1.07 miles away
- 14740 Caminito Porta Delgada
Del Mar, CA$2,499,900
4.97 miles away
- 2259 Manchester Ave
Cardiff by the Sea, CA$2,495,000
3.56 miles away
834 Cole Ranch Road
Encinitas, CA
LIGHTBOX-IMAGES


















































