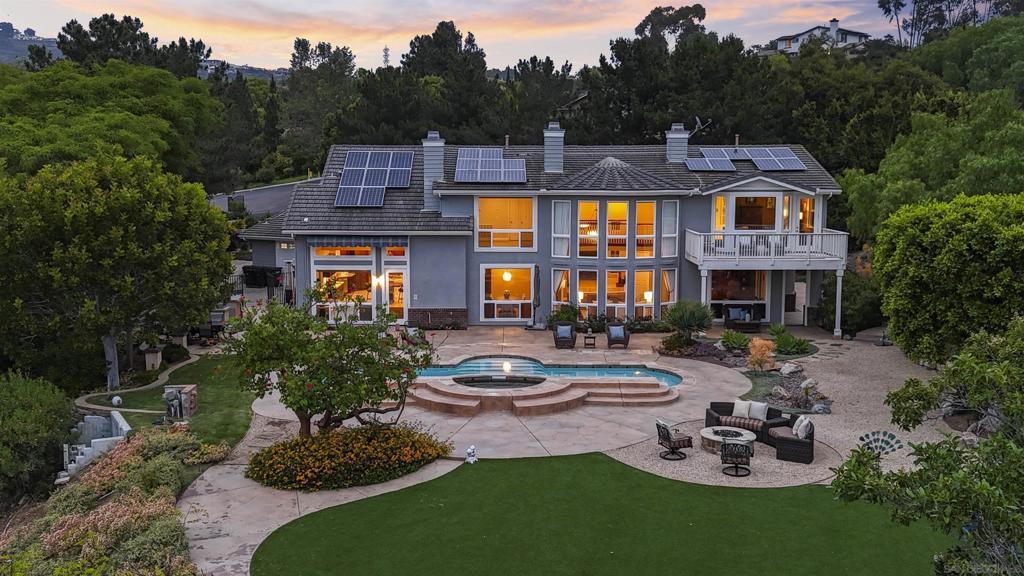Stunning and serene, this two-acre estate is nestled at the end of a private cul-de-sac in Knightsbridge Country Estates, one of Olivenhain’s premier gated communities. With sweeping southwest views, this 5,500+ sq ft home showcases quiet luxury with timeless design, classic architecture, and flexible living spaces. A dramatic dual staircase entry opens to a light-filled living room with expansive windows. The main level includes a guest suite with private entrance, formal living and dining rooms, a family room, and a custom wine room. The gourmet kitchen features stainless steel appliances, a large island, and a butler’s pantry. Upstairs offers a view-filled primary suite with balcony and dual-sided bath, plus three bedrooms and a bonus room. Resort-style amenities include a pool, two detached studios, an oversized four-car garage, owned solar, and full city services. A dramatic dual staircase entry sets the tone for the interiors, opening into a soaring, light-filled living room framed by expansive windows that highlight the home’s southern exposure and unobstructed views. The main level includes a guest bedroom with private entrance and full bath, ideal for multigenerational living or a home office, along with formal living and dining areas, a family room, and a custom wine room. The gourmet kitchen features stainless steel appliances, a large center island, and a butler’s pantry, flowing seamlessly into the family room and outdoor BBQ area. Upstairs, the primary suite boasts a private balcony, walk-in closet, and a luxurious dual-sided bath. Three additional bedrooms and a flexible bonus room complete the upper level. Resort-style amenities include a sparkling pool, two detached studio/gym structures, an oversized four-car garage, owned solar, and full city services (sewer, water, streets).
Property Details
Price:
$3,875,000
MLS #:
250044495SD
Status:
Active
Beds:
5
Baths:
5
Type:
Single Family
Subtype:
Single Family Residence
Subdivision:
Olivenhain
Neighborhood:
92024encinitas
Listed Date:
Dec 15, 2025
Finished Sq Ft:
5,513
Lot Size:
87,120 sqft / 2.00 acres (approx)
Year Built:
2000
See this Listing
Schools
Interior
Appliances
DW, GD, RF, GAS
Bathrooms
4 Full Bathrooms, 1 Half Bathroom
Cooling
CA, ZN
Flooring
TILE, WOOD
Heating
FA, GAS, ZN
Laundry Features
ELC, GAS, IR
Exterior
Construction Materials
STC
Parking Spots
10
Roof
CMP
Financial
HOA Fee
$188
HOA Frequency
MO
Map
Community
- Address521 Latigo Row Encinitas CA
- SubdivisionOlivenhain
- CityEncinitas
- CountySan Diego
- Zip Code92024
Subdivisions in Encinitas
Market Summary
Current real estate data for Single Family in Encinitas as of Jan 11, 2026
102
Single Family Listed
58
Avg DOM
740
Avg $ / SqFt
$2,213,536
Avg List Price
Property Summary
- Located in the Olivenhain subdivision, 521 Latigo Row Encinitas CA is a Single Family for sale in Encinitas, CA, 92024. It is listed for $3,875,000 and features 5 beds, 5 baths, and has approximately 5,513 square feet of living space, and was originally constructed in 2000. The current price per square foot is $703. The average price per square foot for Single Family listings in Encinitas is $740. The average listing price for Single Family in Encinitas is $2,213,536.
Similar Listings Nearby
521 Latigo Row
Encinitas, CA


