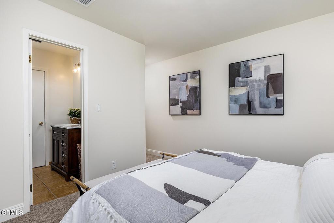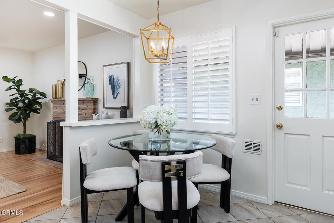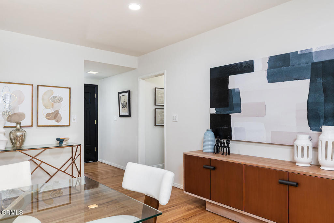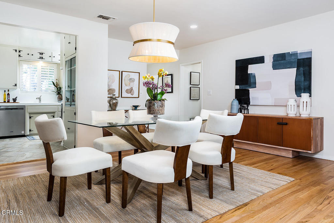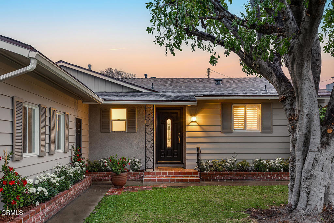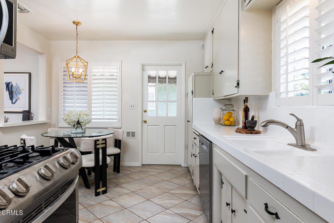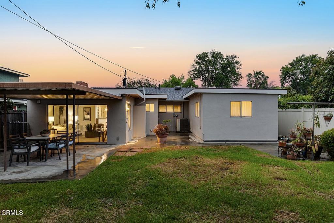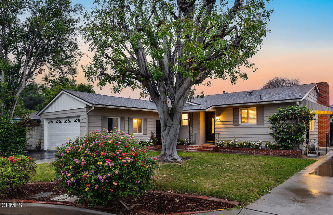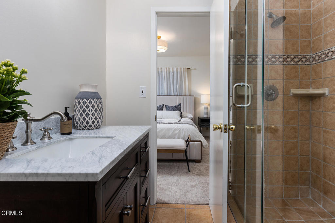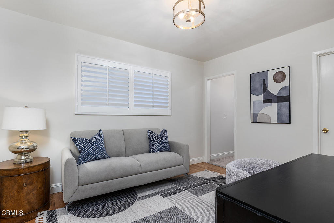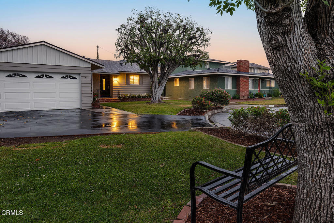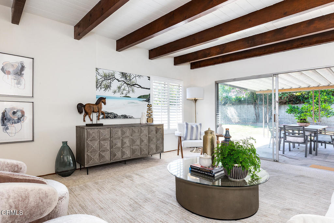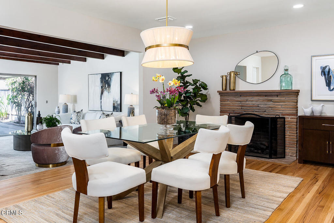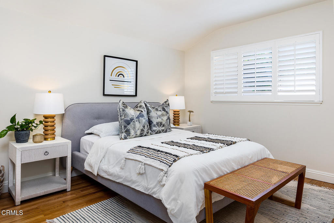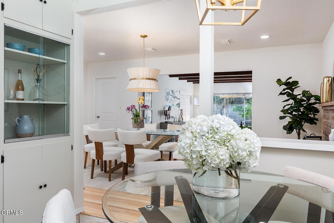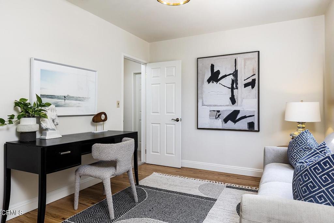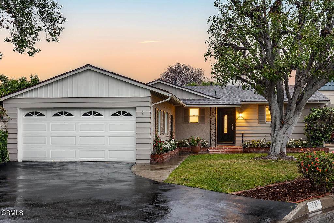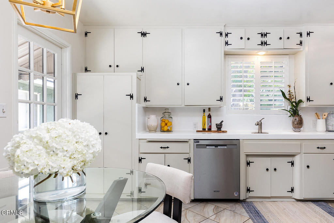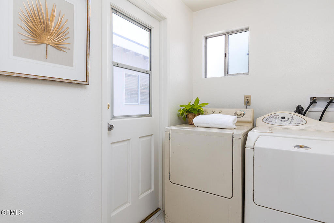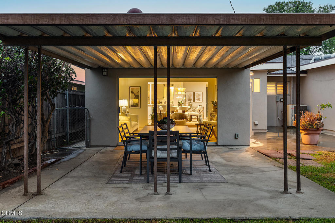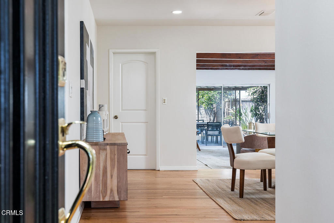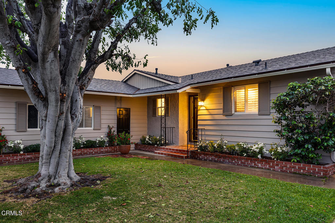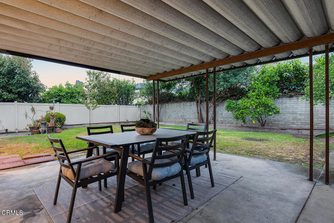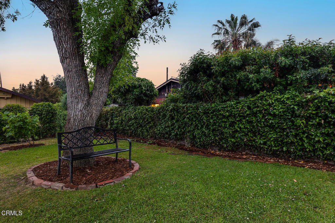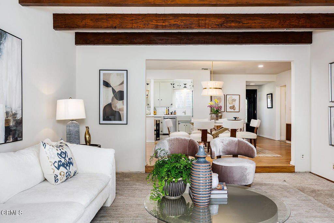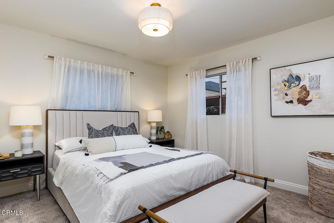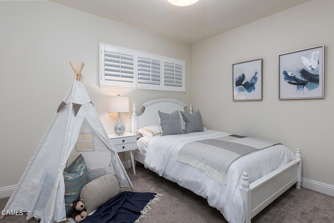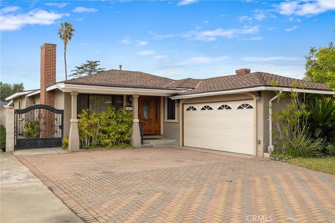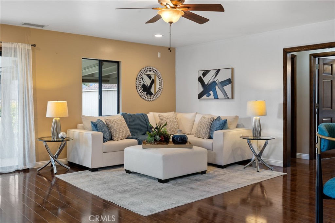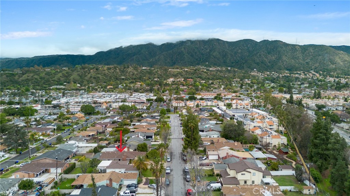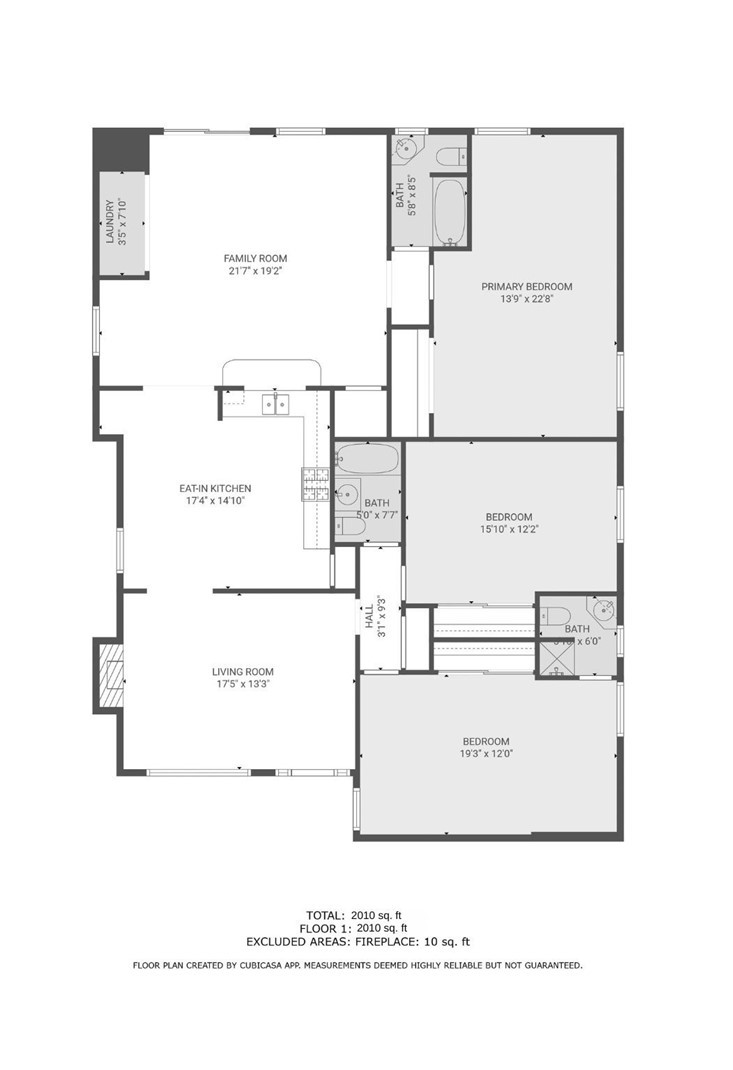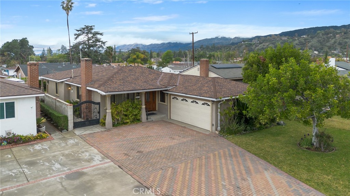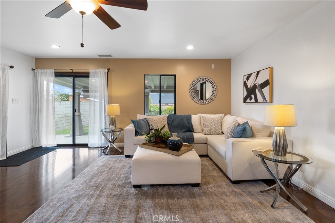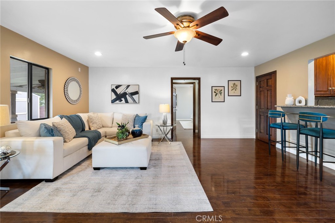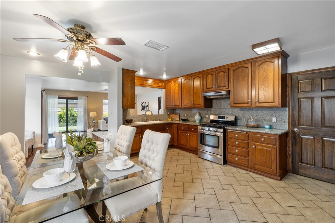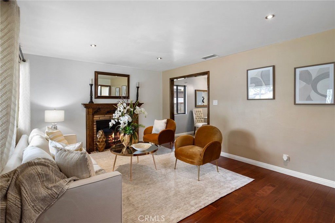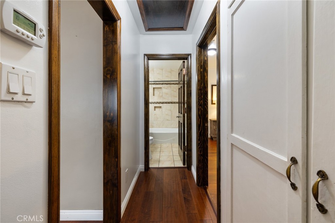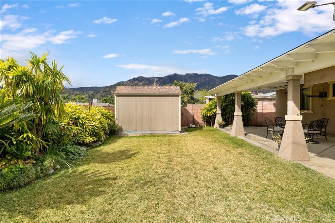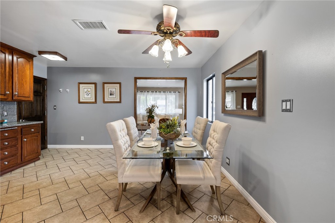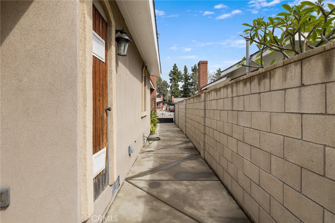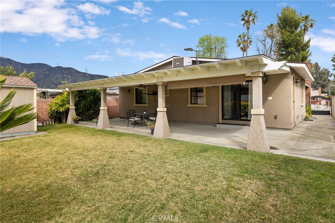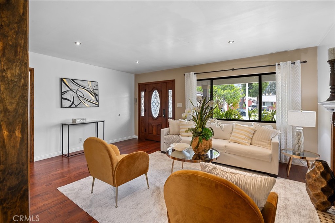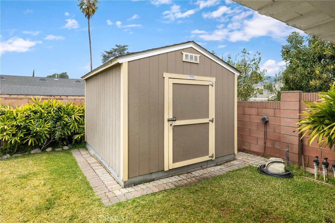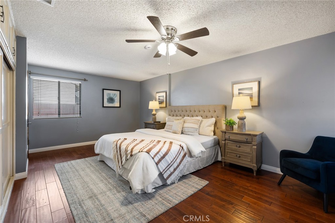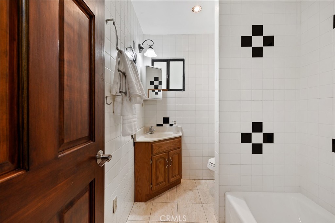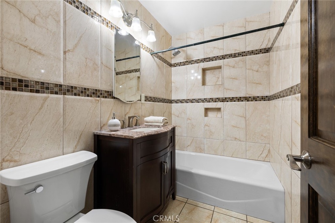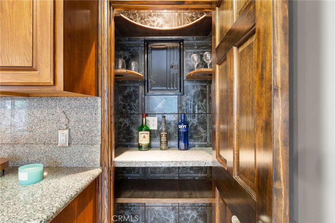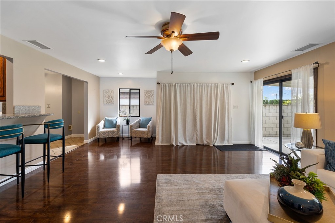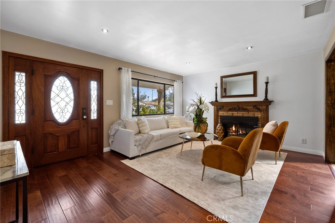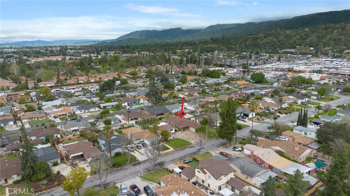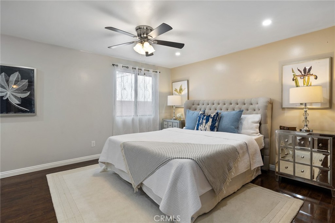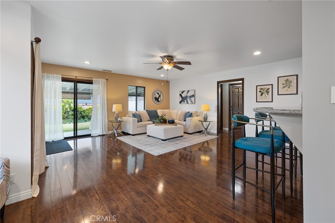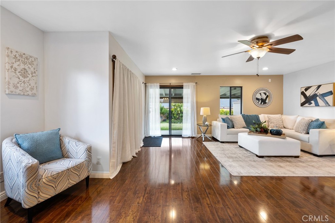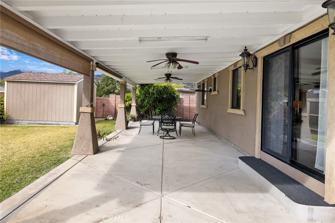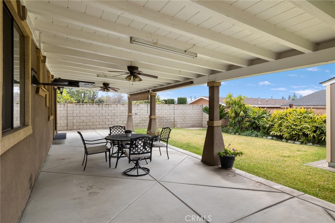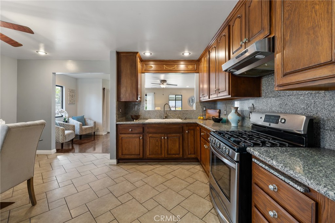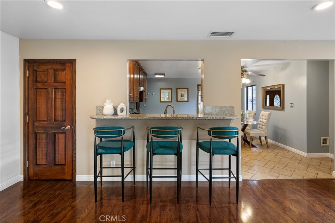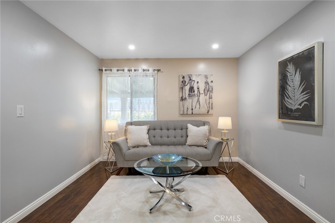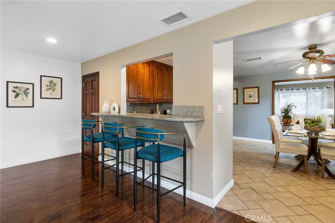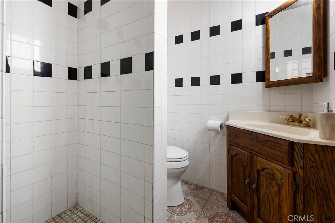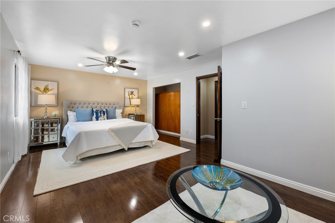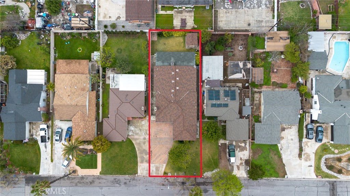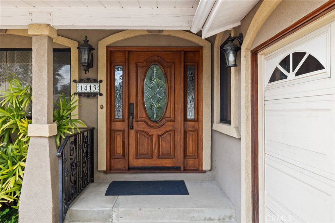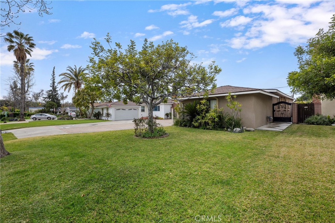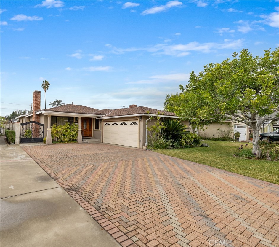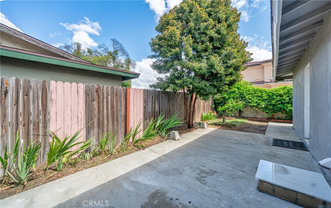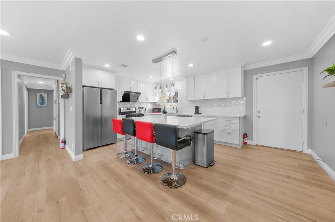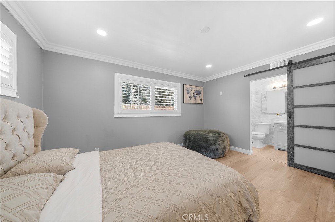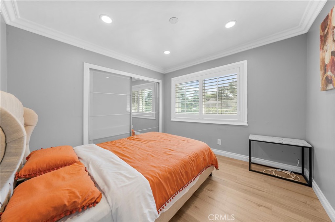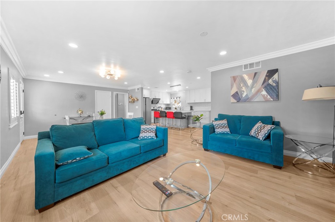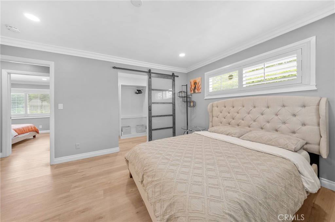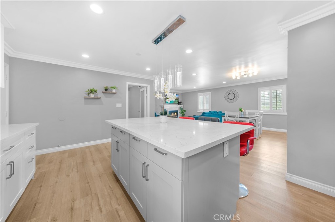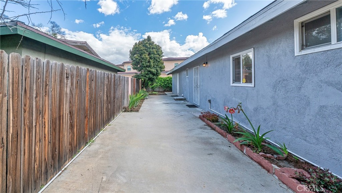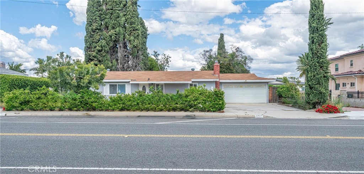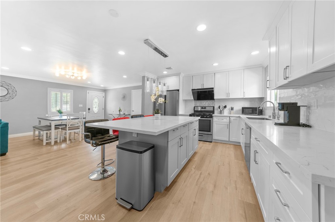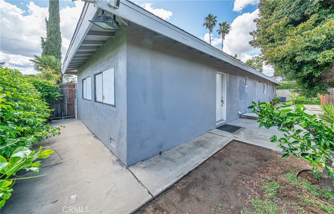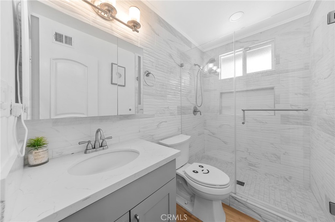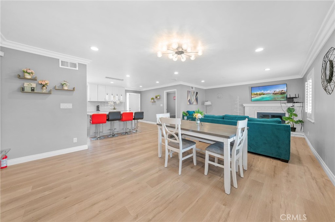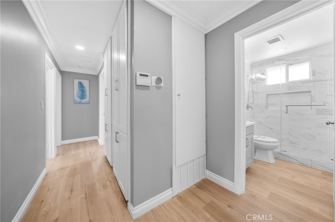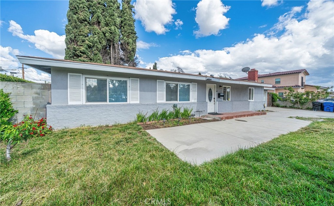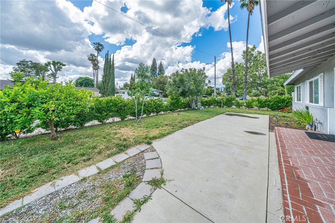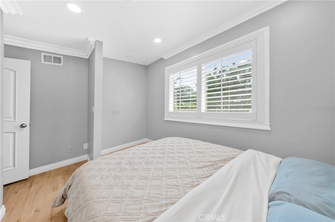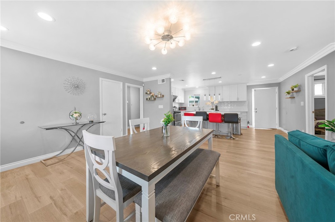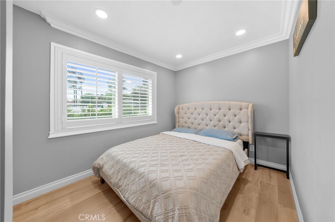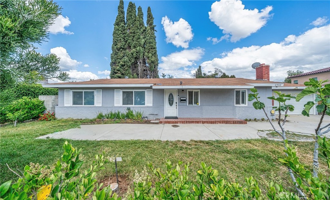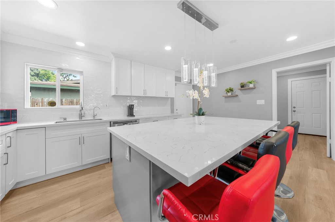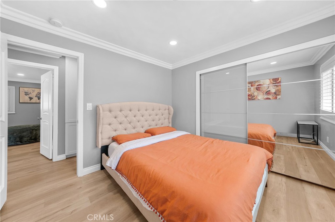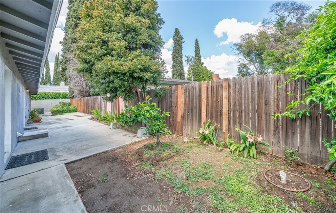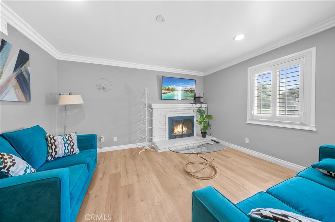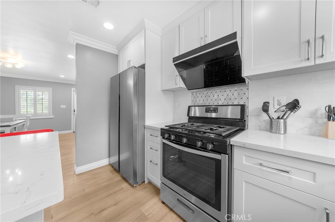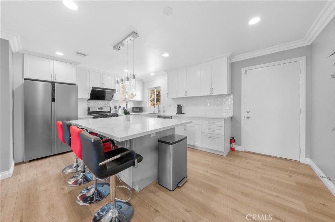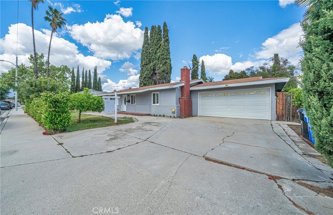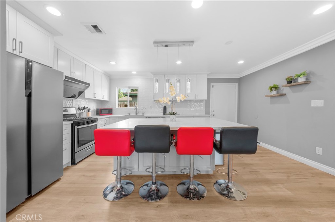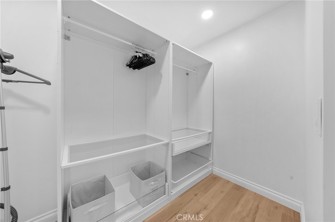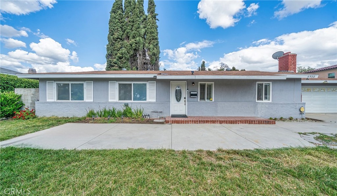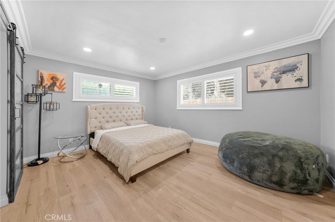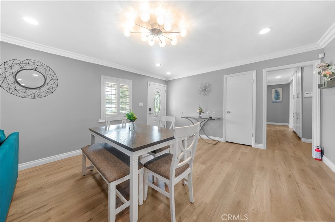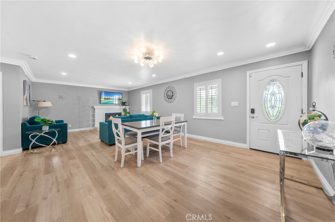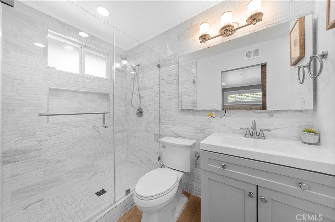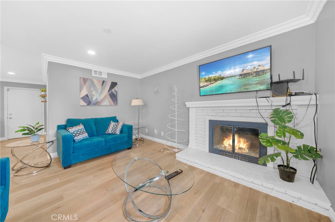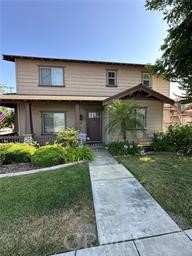"The best time to plant a tree was 20 years ago. The second best time is now."
Welcome to 5244 Cogswell Rd, a head-turning REMODELED beauty in the heart of El Monte—where fresh style meets easy living. Light, clean, modern—and absolutely ready for you! Not too big, not too small—this one’s just right. Inside, you’ll find 3 bedrooms, 2 full bathrooms, a spacious front yard, and a 2-car garage, all wrapped up in a stylish, move-in-ready package. Step into a bright living room, a showstopper kitchen, a dining nook perfect for real-life moments, and a master retreat made for relaxing. And don’t miss the breezeway—a secret little getaway where you can sip your coffee, chill with a book, or watch the rain roll in. The backyard? Private, clean, and the perfect size for your future organic garden (because fresh-picked tomatoes just hit different). Let’s talk upgrades—this isn’t lipstick-on-a-pig remodeling. We’re talking a NEW ROOF, NEW floors, NEW windows, NEW doors, NEW recessed lights, NEW closets, NEW paint, and a kitchen that’s basically a dream: quartz countertops, soft-closing cabinets, stainless steel appliances, a deep sink, sleek new lighting, and designer touches everywhere. Both bathrooms? Fully redone—new tubs, toilets, tile, vanities, mirrors, lighting—you name it. Plus, termite clearance with Section 1 already done, and an upgraded home warranty thrown in by the seller. Best part? You’re in a prime location with great dining, shopping, and easy freeway access at your fingertips. This one checks every box—so don’t blink! El Monte Presale Inspection Certificate of Compliance already on file!
Welcome to 5244 Cogswell Rd, a head-turning REMODELED beauty in the heart of El Monte—where fresh style meets easy living. Light, clean, modern—and absolutely ready for you! Not too big, not too small—this one’s just right. Inside, you’ll find 3 bedrooms, 2 full bathrooms, a spacious front yard, and a 2-car garage, all wrapped up in a stylish, move-in-ready package. Step into a bright living room, a showstopper kitchen, a dining nook perfect for real-life moments, and a master retreat made for relaxing. And don’t miss the breezeway—a secret little getaway where you can sip your coffee, chill with a book, or watch the rain roll in. The backyard? Private, clean, and the perfect size for your future organic garden (because fresh-picked tomatoes just hit different). Let’s talk upgrades—this isn’t lipstick-on-a-pig remodeling. We’re talking a NEW ROOF, NEW floors, NEW windows, NEW doors, NEW recessed lights, NEW closets, NEW paint, and a kitchen that’s basically a dream: quartz countertops, soft-closing cabinets, stainless steel appliances, a deep sink, sleek new lighting, and designer touches everywhere. Both bathrooms? Fully redone—new tubs, toilets, tile, vanities, mirrors, lighting—you name it. Plus, termite clearance with Section 1 already done, and an upgraded home warranty thrown in by the seller. Best part? You’re in a prime location with great dining, shopping, and easy freeway access at your fingertips. This one checks every box—so don’t blink! El Monte Presale Inspection Certificate of Compliance already on file!
Property Details
Price:
$835,000
MLS #:
CV25091246
Status:
Pending
Beds:
3
Baths:
2
Address:
5244 Cogswell Road
Type:
Single Family
Subtype:
Single Family Residence
Neighborhood:
619elmonte
City:
El Monte
Listed Date:
Apr 25, 2025
State:
CA
Finished Sq Ft:
1,160
ZIP:
91732
Lot Size:
4,627 sqft / 0.11 acres (approx)
Year Built:
1960
See this Listing
Mortgage Calculator
Schools
School District:
Mountain View
Interior
Accessibility Features
None
Appliances
Dishwasher, E N E R G Y S T A R Qualified Appliances, E N E R G Y S T A R Qualified Water Heater, Gas Oven, Gas Range, Gas Cooktop, Water Heater
Cooling
Central Air, E N E R G Y S T A R Qualified Equipment
Fireplace Features
Living Room, Gas
Flooring
Laminate, Wood
Heating
Central, E N E R G Y S T A R Qualified Equipment, Natural Gas
Interior Features
Copper Plumbing Partial, Quartz Counters, Recessed Lighting
Window Features
Double Pane Windows, E N E R G Y S T A R Qualified Windows
Exterior
Community Features
Suburban
Electric
Standard
Fencing
Chain Link, Good Condition
Foundation Details
Raised
Garage Spaces
2.00
Green Energy Efficient
Appliances, Doors, H V A C, Lighting, Water Heater, Windows
Lot Features
Landscaped, Level with Street, Rectangular Lot
Parking Features
Detached Carport, Driveway, Garage Faces Side, Off Street
Parking Spots
2.00
Pool Features
None
Roof
Composition, Shingle
Sewer
Public Sewer
Spa Features
None
Stories Total
1
View
Mountain(s), Neighborhood
Water Source
Public
Financial
Association Fee
0.00
Utilities
Electricity Connected, Natural Gas Connected, Sewer Connected, Water Connected
Map
Community
- Address5244 Cogswell Road El Monte CA
- Area619 – El Monte
- CityEl Monte
- CountyLos Angeles
- Zip Code91732
Similar Listings Nearby
- 9521 Nadine Street
Temple City, CA$1,080,000
3.35 miles away
- 4255 Lynd Avenue
Arcadia, CA$1,079,000
1.01 miles away
- 4854 Elton Street
Baldwin Park, CA$1,075,000
3.03 miles away
- 147 N Ivy Avenue
Monrovia, CA$1,050,000
4.00 miles away
- 730 Redlen Avenue
Whittier, CA$1,049,999
3.97 miles away
- 1413 Random Lane
Duarte, CA$1,049,000
3.88 miles away
- 4930 Arden Drive
Temple City, CA$1,040,000
2.31 miles away
- 1201 S Magnolia Avenue
Monrovia, CA$1,000,000
3.02 miles away
- 401 E Cherry Avenue
Monrovia, CA$999,999
3.06 miles away
- 4946 El Monte Avenue
Temple City, CA$999,999
1.88 miles away
5244 Cogswell Road
El Monte, CA
LIGHTBOX-IMAGES


































