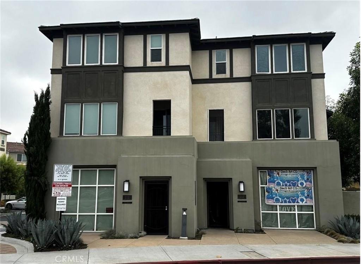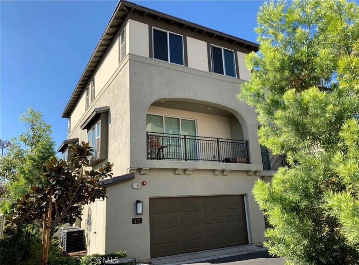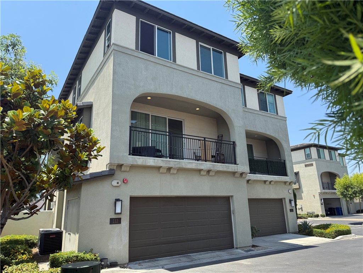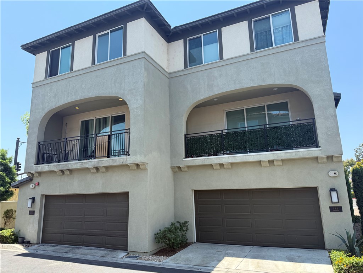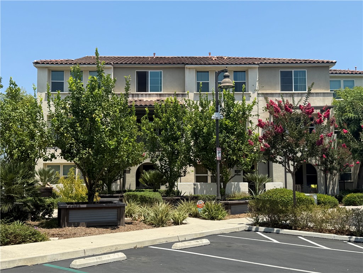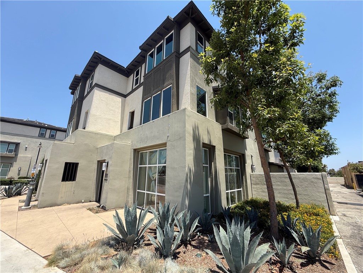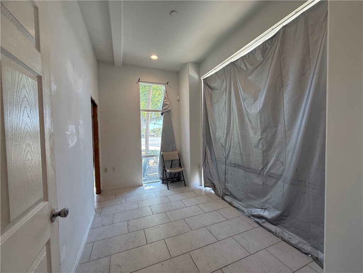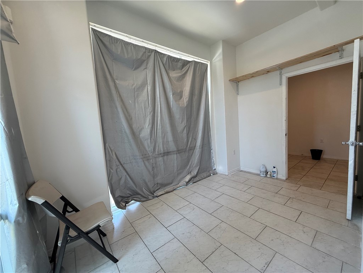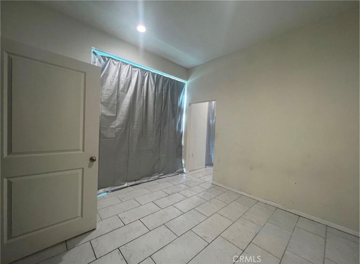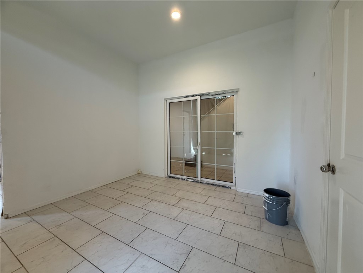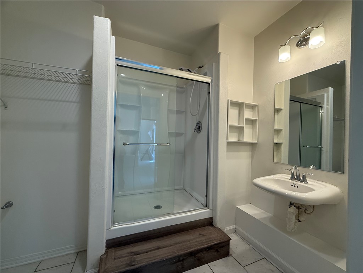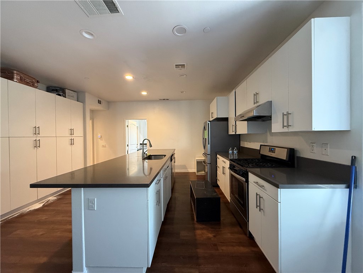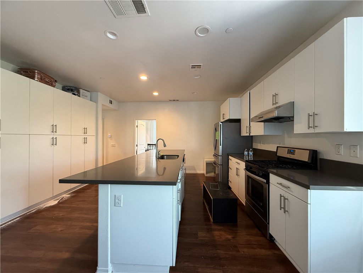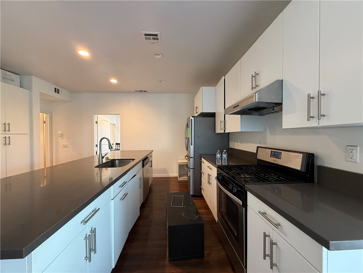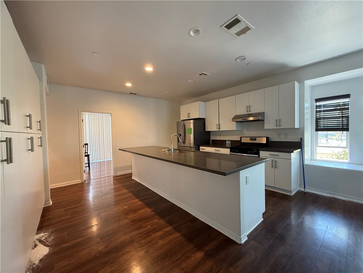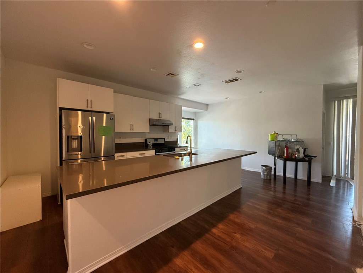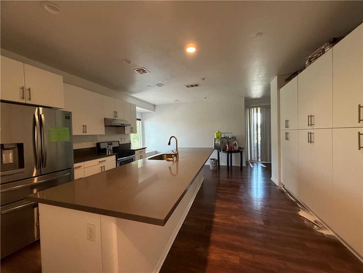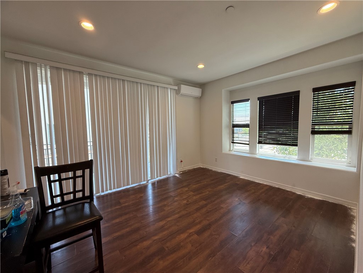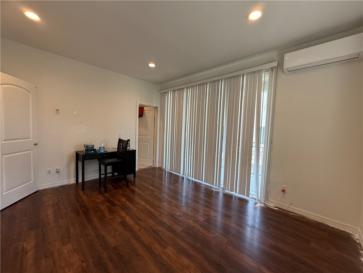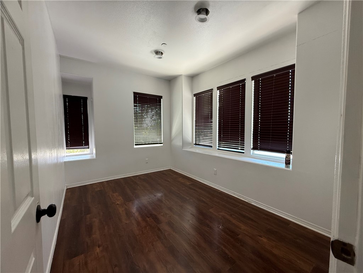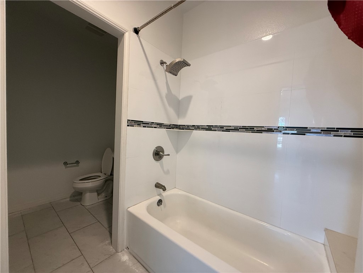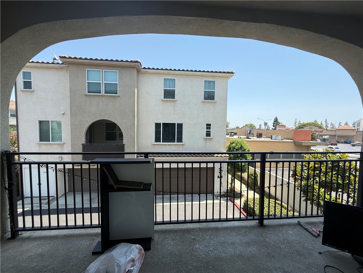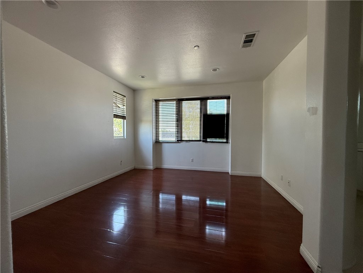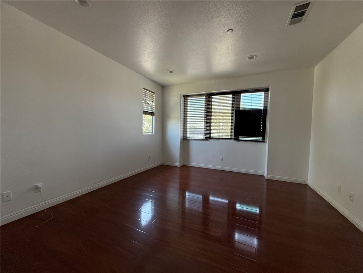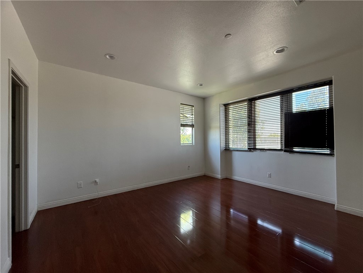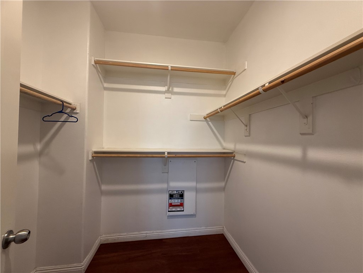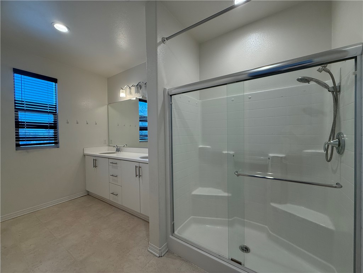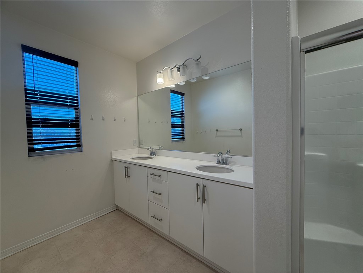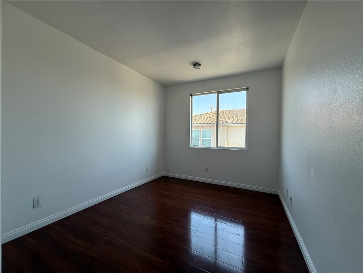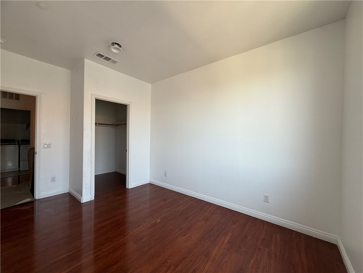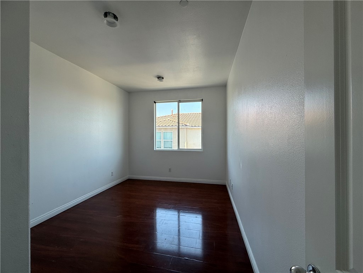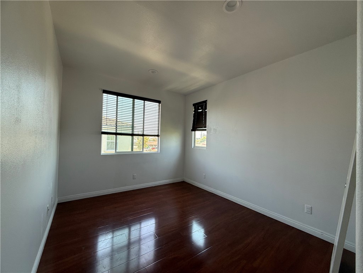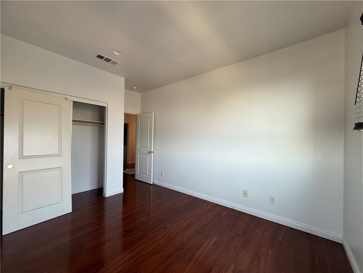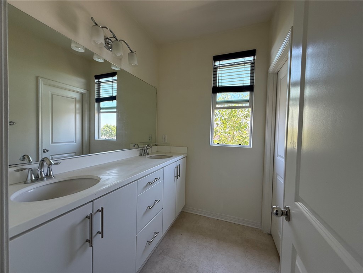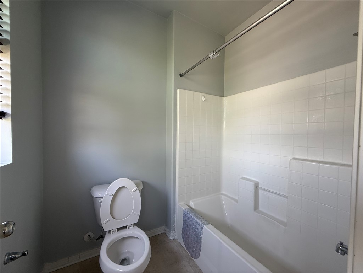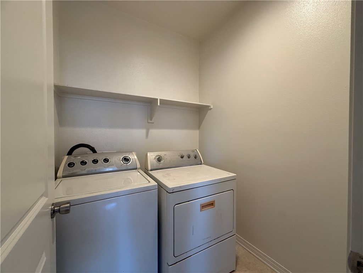Rare Mixed-Use Property – A Unique Opportunity!
This exceptional property offers incredible versatility. The ground floor features a spacious hall with a private restroom, making it ideal for use as an office, retail space, or even a bedroom with its own en-suite bathroom. The flexibility of this layout suits both commercial and residential needs.
On the second floor, you''ll find an open-concept kitchen, dining, and living area—perfect for modern living. Better yet, there are two outdoor terraces that provide excellent space for entertaining, relaxing, or enjoying some fresh air right off the living and dining areas. The kitchen is truly a chef’s dream, boasting expansive countertops, an oversized pantry, stainless steel appliances, sleek white cabinetry, and stylish surfaces.
Upstairs on the third floor are three well-appointed bedrooms. The primary suite includes a private bathroom and a spacious walk-in laundry room for added convenience. The two additional bedrooms are located on the opposite side of the floor, ensuring privacy and a functional layout.
This is a rare opportunity to own a property that blends residential comfort with commercial potential. Don’t miss out—contact us today for more information!
This exceptional property offers incredible versatility. The ground floor features a spacious hall with a private restroom, making it ideal for use as an office, retail space, or even a bedroom with its own en-suite bathroom. The flexibility of this layout suits both commercial and residential needs.
On the second floor, you''ll find an open-concept kitchen, dining, and living area—perfect for modern living. Better yet, there are two outdoor terraces that provide excellent space for entertaining, relaxing, or enjoying some fresh air right off the living and dining areas. The kitchen is truly a chef’s dream, boasting expansive countertops, an oversized pantry, stainless steel appliances, sleek white cabinetry, and stylish surfaces.
Upstairs on the third floor are three well-appointed bedrooms. The primary suite includes a private bathroom and a spacious walk-in laundry room for added convenience. The two additional bedrooms are located on the opposite side of the floor, ensuring privacy and a functional layout.
This is a rare opportunity to own a property that blends residential comfort with commercial potential. Don’t miss out—contact us today for more information!
Property Details
Price:
$4,200
MLS #:
TR25155029
Status:
Active
Beds:
5
Baths:
4
Type:
Rental
Subtype:
Townhouse
Neighborhood:
619elmonte
Listed Date:
Jul 16, 2025
Finished Sq Ft:
2,291
Lot Size:
31,912 sqft / 0.73 acres (approx)
Year Built:
2018
See this Listing
Schools
School District:
El Monte Union High
Interior
Bathrooms
4 Full Bathrooms
Cooling
Central Air, ENERGY STAR Qualified Equipment
Heating
Central
Laundry Features
Individual Room, Inside, Upper Level
Exterior
Community Features
Curbs, Sidewalks, Storm Drains, Street Lights
Parking Spots
2.00
Financial
HOA Name
Union Walk HOA
Map
Community
- Address11120 Legion Drive 112 El Monte CA
- Neighborhood619 – El Monte
- CityEl Monte
- CountyLos Angeles
- Zip Code91731
Market Summary
Property Summary
- 11120 Legion Drive 112 El Monte CA is a Rental for sale in El Monte, CA, 91731. It is listed for $4,200
Similar Listings Nearby
11120 Legion Drive 112
El Monte, CA

