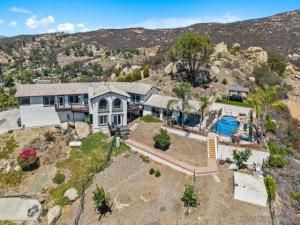Granite Hills entertainer’s oasis! This 1.25-acre estate offers panoramic views, 4 bedrooms, 4 baths, and abundant living space. Garages for 5 vehicles, RV parking, and owned solar add convenience and value. Inside, rich wood floors flow through the great room to walls of windows framing forever views. The gourmet kitchen features dramatic granite counters, Viking appliances, a 60″ six-burner range, and 48″ Sub-Zero refrigerator. The formal dining area doubles as a game room, while the sunken living room and two balconies create ideal gathering spaces. The primary suite showcases sweeping vistas, a walk-in closet, and spa bath with dual vanities, separate shower, and Jacuzzi tub. Downstairs includes 2 bedrooms, 2 full baths, laundry room, bonus space, and family area. Detached garage converted into a 2 bed 1 bath ADU with Kitchen. Great value for extended family or rental. Resort-style living with privacy, parking, and panoramic views—welcome home! Welcome to your private Granite Hills retreat—an entertainer’s dream with sweeping panoramic vistas! Situated on 1.25 acres, this estate showcases 3+ bedrooms, 4 baths, expansive indoor and outdoor living spaces, and garage parking for up to five vehicles. Additional features include RV parking, owned solar, and more. Step through the formal entry and be greeted by rich wood floors leading into the great room, where endless views set the tone. Across from the formal dining area—currently used as a game room—you’ll find the grand gourmet kitchen, highlighted by striking granite counters and a full suite of Viking appliances, including a 60-inch six-burner range and a 48-inch Sub-Zero refrigerator. Gather at the oversized eat-up bar or relax in the sunken living room while enjoying the views, whether from indoors with central cooling or out on one of two private balconies. The primary suite offers breathtaking vistas, a generous walk-in closet, and a spa-inspired bath featuring dual vanities, a separate shower, and a two-person Jacuzzi tub. Downstairs, two additional bedrooms and two full baths are complemented by a laundry room, bonus space, and a family area—perfect for flexible living.
Property Details
Price:
$1,499,000
MLS #:
250037639SD
Status:
Active
Beds:
6
Baths:
5
Type:
Single Family
Subtype:
Single Family Residence
Subdivision:
El Cajon
Neighborhood:
92019
Listed Date:
Oct 31, 2025
Finished Sq Ft:
3,289
Year Built:
1983
See this Listing
Schools
Interior
Appliances
MW
Bathrooms
5 Full Bathrooms
Cooling
CA
Heating
ELC, FA
Laundry Features
GE, IR
Exterior
Construction Materials
STC
Parking Spots
10
Roof
SPT
Financial
Map
Community
- AddressVista Valley Rim Pl El Cajon CA
- SubdivisionEl Cajon
- CityEl Cajon
- CountySan Diego
- Zip Code92019
Subdivisions in El Cajon
Market Summary
Current real estate data for Single Family in El Cajon as of Nov 06, 2025
219
Single Family Listed
49
Avg DOM
421
Avg $ / SqFt
$808,002
Avg List Price
Property Summary
- Located in the El Cajon subdivision, Vista Valley Rim Pl El Cajon CA is a Single Family for sale in El Cajon, CA, 92019. It is listed for $1,499,000 and features 6 beds, 5 baths, and has approximately 3,289 square feet of living space, and was originally constructed in 1983. The current price per square foot is $456. The average price per square foot for Single Family listings in El Cajon is $421. The average listing price for Single Family in El Cajon is $808,002.
Similar Listings Nearby
Vista Valley Rim Pl
El Cajon, CA


