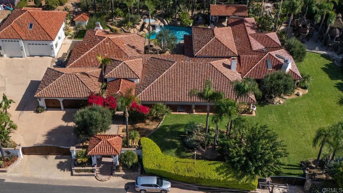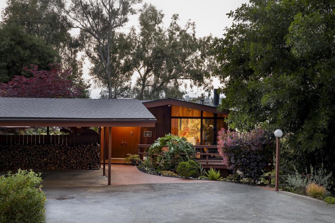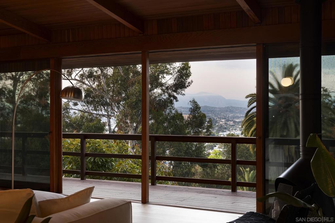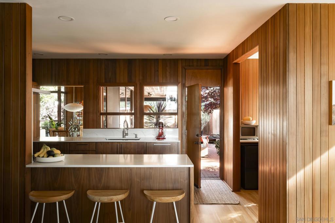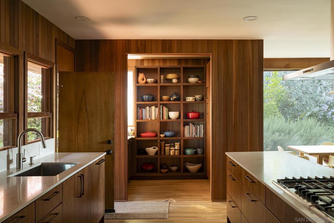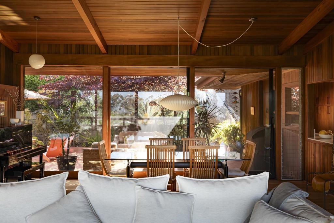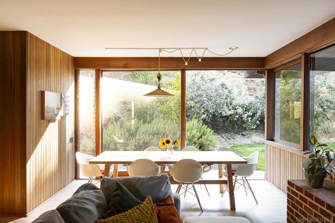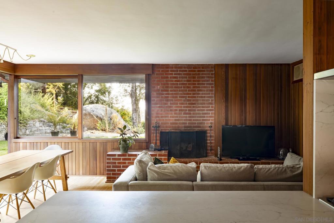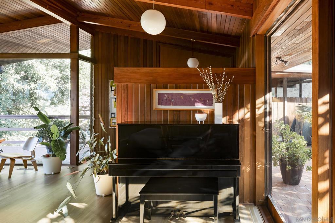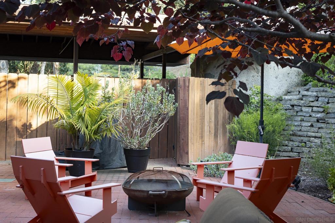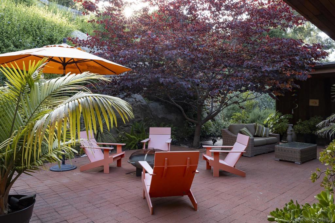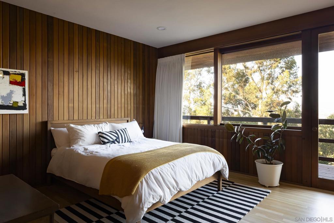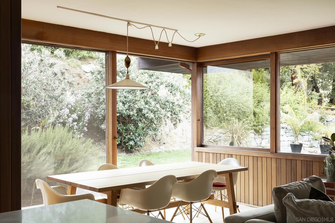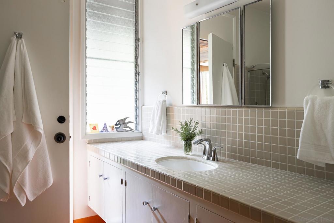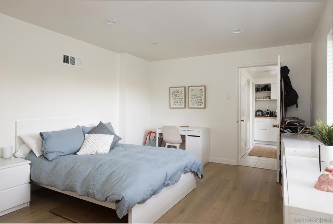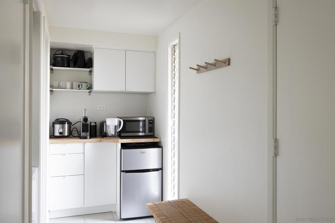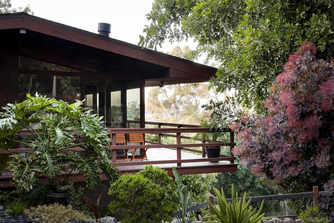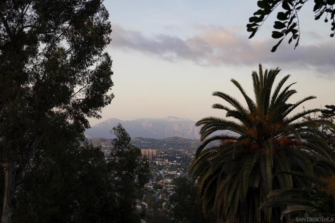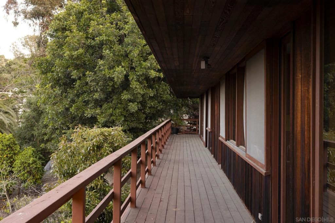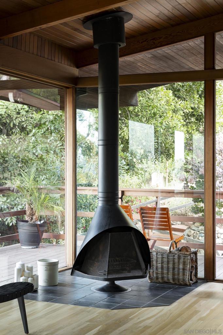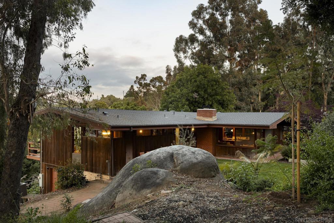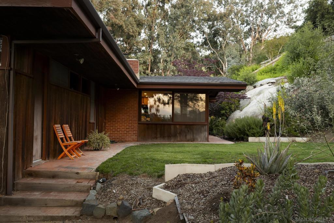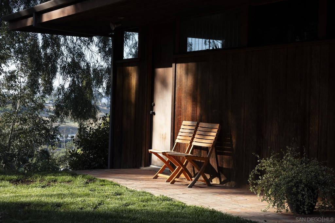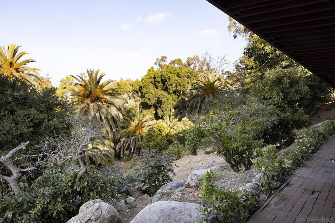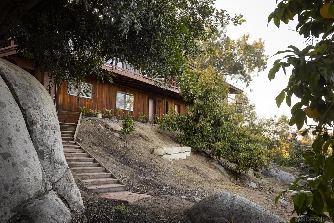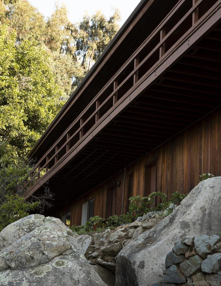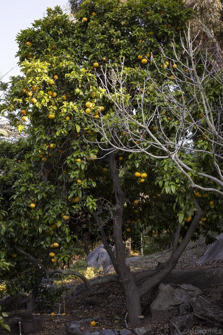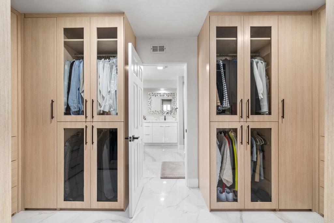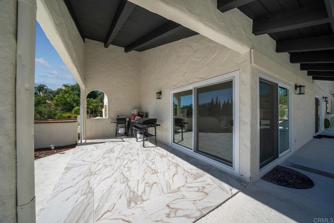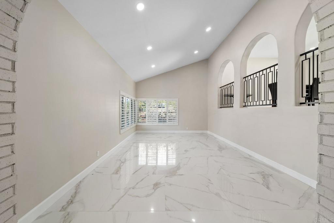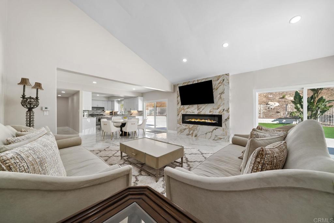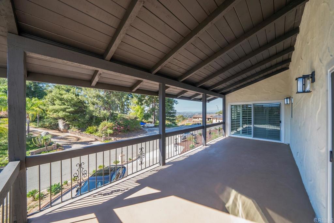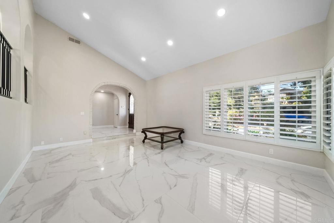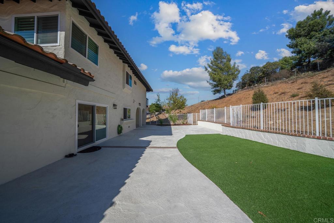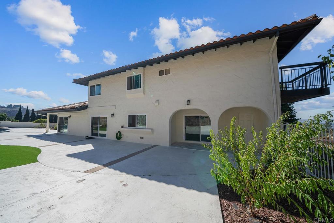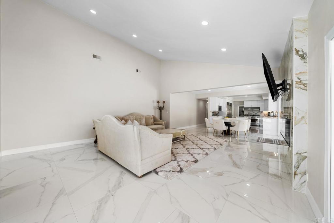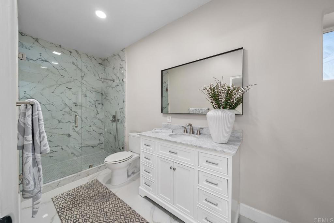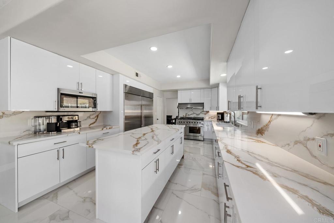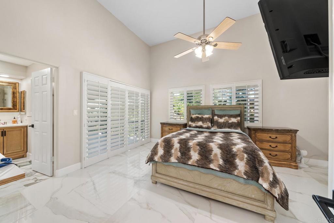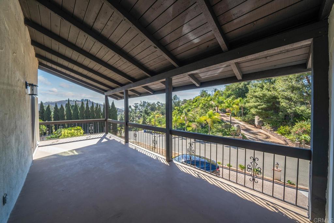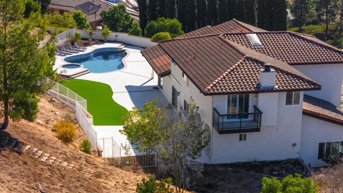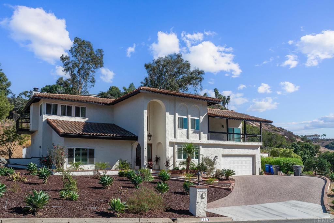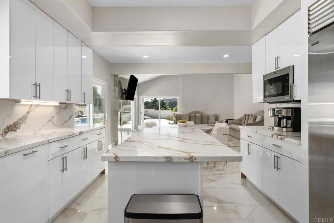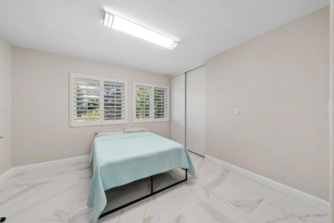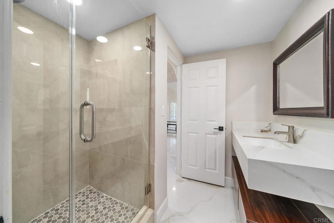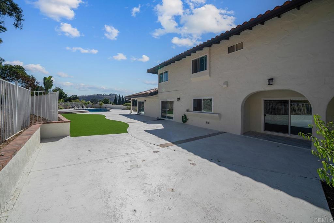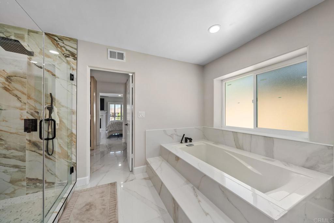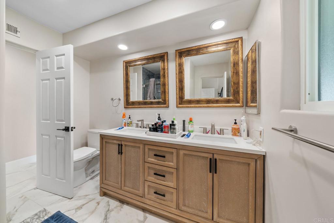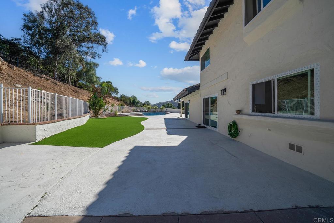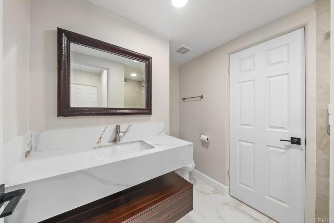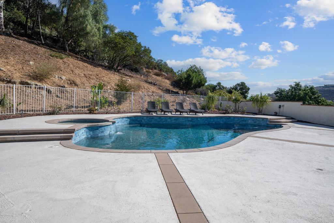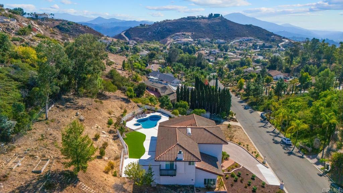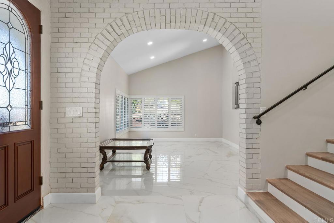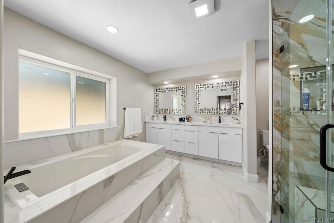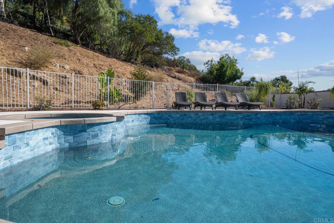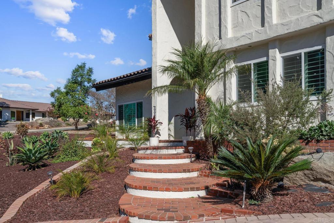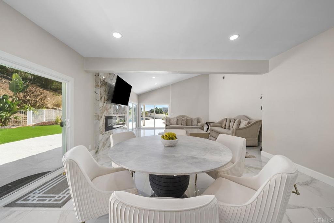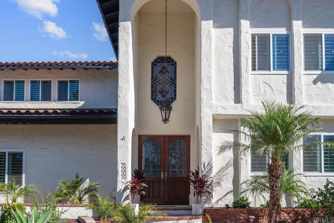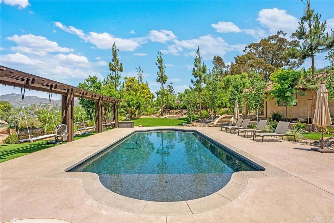Gorgeous Custom-Built Spanish-Style Villa sitting on a flat usable 1 acre of lush green tropical landscaped grounds with over 2,000 sq ft of the ultimate Outdoor living setup you can imagine! Outdoor living at its finest with Tropical pool oasis area with courtyard sunbathing deck, multiple waterfalls, hidden jacuzzi inside the grotto with waterfalls flowing over you and a Rock Water Slide! The outdoor area has multiple seating areas setup to entertain with a fully equipped Kitchen complete w multiple refrigerators, Ice machine, BBQ grill, Gas stove top, sink, Barstool eating area and center island table! Additional area equipped with an authentic wood burning Pizza oven, plenty of counter-top serving space with a fireplace seating area to enjoy your pizza! The outdoor Living room area is furnished with couches, multiple outdoor heaters and gorgeous fireplace that is a perfect spot to gather w family & friends! The playground area is guaranteed too keep them happy w two pirate ship style structures surrounded by a sandbox that is connected to the huge grass play area! Three car attached garage plus a HUGE Double Motor home garage equipped with a full workshop and office upstairs! Plenty of room for all your toys! Grand front door entrance greets you with a Rich Spanish style architecture featuring Saltillo tile flooring, vaulted ceilings & architectural details that adorn every corner of this home. Gourmet kitchen offers top-of-the-line appliances, Rich cabinetry, custom Backsplash & center island w barstool seating area! The master suite is a true sanctuary, featuring a private en-suite couch seating area w fireplace, Luxurious spa like bathroom w separate bathtub plus walk-in shower and two large walk-in closets. This gorgeous home offers too many upgrades to list so come live the good life in Granite Hills today!
Property Details
Price:
$2,650,000
MLS #:
PTP2503444
Status:
Active
Beds:
4
Baths:
6
Address:
647 Crest Drive
Type:
Single Family
Subtype:
Single Family Residence
Neighborhood:
92019elcajon
City:
El Cajon
Listed Date:
May 9, 2025
State:
CA
Finished Sq Ft:
5,453
ZIP:
92019
Lot Size:
43,995 sqft / 1.01 acres (approx)
Year Built:
1987
See this Listing
Mortgage Calculator
Schools
School District:
Grossmont Union
Interior
Appliances
6 Burner Stove, Convection Oven, Dishwasher, Double Oven, Disposal, Gas Oven, Gas Cooktop, Microwave, Range Hood, Refrigerator
Bathrooms
4 Full Bathrooms, 2 Half Bathrooms
Cooling
Central Air, Electric, Zoned
Flooring
Carpet, Tile, Wood
Heating
Central, Fireplace(s), Forced Air, Natural Gas, Zoned
Laundry Features
Electric Dryer Hookup, Individual Room, Gas Dryer Hookup
Exterior
Architectural Style
Spanish
Community Features
Suburban
Construction Materials
Stone, Stucco
Exterior Features
Awning(s), Barbecue Private, Lighting, Rain Gutters
Other Structures
Workshop
Parking Features
Driveway, Garage – Two Door, R V Garage, Workshop in Garage
Parking Spots
13.00
Roof
Spanish Tile
Security Features
Automatic Gate, Carbon Monoxide Detector(s), Fire and Smoke Detection System, Security System
Financial
Map
Community
- Address647 Crest Drive El Cajon CA
- Area92019 – El Cajon
- CityEl Cajon
- CountySan Diego
- Zip Code92019
Similar Listings Nearby
- 3198 Ashley Park Way
Jamul, CA$2,899,000
3.17 miles away
- 836 Camelot Pkwy
El Cajon, CA$2,695,000
1.18 miles away
- 11429 Sir Francis Drake
La Mesa, CA$2,400,000
3.67 miles away
- 10088 Sierra Vista Ave.
La Mesa, CA$2,222,000
4.92 miles away
- 1223 Burris Drive
El Cajon, CA$2,149,999
0.96 miles away
- 1935 Granite Hills Drive
El Cajon, CA$2,100,000
1.24 miles away
- 11020 Horizon Hills Dr
El Cajon, CA$2,095,000
3.48 miles away
- 4860 Avocado Blvd
El Cajon, CA$2,075,000
3.96 miles away
647 Crest Drive
El Cajon, CA
LIGHTBOX-IMAGES


















