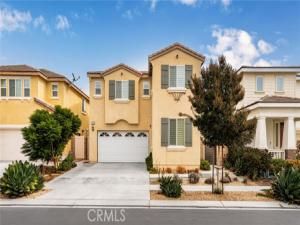Built in 2016, this bright and spacious 4-bedroom, 3-bath residence offers approximately 2,245 sq ft of living space on a 4,000 sq ft lot, two-car garage and an expanded driveway. Designed for today’s lifestyle, the home features an open-concept main floor, an upstairs loft for extra living space, and a versatile downstairs bedroom or office perfect for guests or multi-generational living. The upgraded kitchen boasts modern cabinetry, stainless steel 5 -burner cooktop, double oven, microwave, custom hood vent and dishwasher. The chef’s kitchen features a pantry, granite counters, custom pendant lighting and a large island that opens to the family and dining areas—ideal for entertaining or family gatherings. Upstairs, three spacious bedrooms are joined by a generous loft, ideal for a media room, play area, or study space. The primary suite offers a serene retreat with a walk-in upgraded closet and well-appointed ensuite bath. Some other upgrades to note are the luxury shutters throughout, upgraded laminate flooring downstairs, reverse osmosis water softener system and an alarm system. Step outside to a private, low-maintenance yard featuring decorative hardscape, professional lighting, and a large Alumawood patio cover with ceiling fan—perfect for relaxing evenings or weekend barbecues. Located in the desirable Copper Sky / Copper Heights community, residents enjoy access to resort-style amenities including two pools, spa, clubhouse, and beautifully maintained grounds. Nearby are award-winning Corona-Norco schools, parks, shopping, and quick freeway access and Toll road access for commuters.
Modern upgrades, a functional floor plan, and an unbeatable location—don’t miss this incredible home!
Modern upgrades, a functional floor plan, and an unbeatable location—don’t miss this incredible home!
Property Details
Price:
$858,888
MLS #:
IV25248860
Status:
Active
Beds:
4
Baths:
3
Type:
Single Family
Subtype:
Single Family Residence
Neighborhood:
249
Listed Date:
Oct 28, 2025
Finished Sq Ft:
2,245
Lot Size:
4,003 sqft / 0.09 acres (approx)
Year Built:
2016
See this Listing
Schools
School District:
Corona-Norco Unified
Elementary School:
Eastvale
Middle School:
River Heights
High School:
Eleanor Roosevelt
Interior
Appliances
DW, GD, MW, GS, DO, HOD, WHU
Bathrooms
3 Full Bathrooms
Cooling
CA, DL
Flooring
TILE, LAM, CARP
Heating
CF
Laundry Features
IR
Exterior
Architectural Style
TRD
Community Features
SDW, STM, SL, SUB, HIKI, DGP
Parking Spots
2
Roof
TLE
Security Features
SS, SD, COD
Financial
HOA Fee
$189
HOA Frequency
MO
Map
Community
- AddressStratus Lot 24 Eastvale CA
- CityEastvale
- CountyRiverside
- Zip Code92880
Subdivisions in Eastvale
Market Summary
Current real estate data for Single Family in Eastvale as of Nov 06, 2025
68
Single Family Listed
39
Avg DOM
249
Avg $ / SqFt
$620,162
Avg List Price
Property Summary
- Stratus Lot 24 Eastvale CA is a Single Family for sale in Eastvale, CA, 92880. It is listed for $858,888 and features 4 beds, 3 baths, and has approximately 2,245 square feet of living space, and was originally constructed in 2016. The current price per square foot is $383. The average price per square foot for Single Family listings in Eastvale is $249. The average listing price for Single Family in Eastvale is $620,162.
Similar Listings Nearby
Stratus Lot 24
Eastvale, CA


