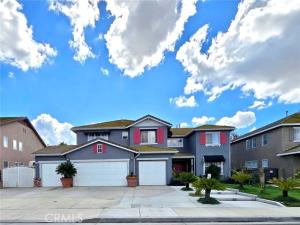Welcome to your dream home — where luxury, functionality, and fun come together in perfect harmony!
This beautifully upgraded 6-bedroom, 4-bath residence offers nearly 3,604 sq. ft. of refined living space on a generous 11,065 sq. ft. lot with RV parking. Step through the double-door entry way into a grand space featuring high ceilings and an elegant formal living and dining room adorned with marble flooring throughout the first floor. The spacious kitchen has been tastefully remodeled with a white quartz island and matching backsplash featuring gold-veined accents, built-in microwave and oven, and a walk-in pantry. The laundry room is conveniently located behind the kitchen area and adds to the home’s practicality.
The inviting family room features a cozy fireplace, while the wood staircase with white risers leads to the second floor, where wood flooring continues throughout. The master bedroom offers a true retreat with access to a private deck featuring a retractable awning, dual vanities, a separate shower, whirlpool jetted tub, and a generously sized walk-in closet. There are four additional bedrooms on the second floor, as well as two bathrooms with one featuring a Jack-and-Jill layout. There is an additional bedroom with a full bath, perfect for guests or multi-generational living.
Designed for entertaining and everyday enjoyment, the backyard oasis boasts an expansive covered patio with two ceiling fans, three motorized custom patio shades, block planters, and fruit trees that enhance both privacy and charm. The side yard also has enough space for RV access.
A four-car garage provides ample space for vehicles, storage, or even a future ADU conversion.
This beautifully upgraded 6-bedroom, 4-bath residence offers nearly 3,604 sq. ft. of refined living space on a generous 11,065 sq. ft. lot with RV parking. Step through the double-door entry way into a grand space featuring high ceilings and an elegant formal living and dining room adorned with marble flooring throughout the first floor. The spacious kitchen has been tastefully remodeled with a white quartz island and matching backsplash featuring gold-veined accents, built-in microwave and oven, and a walk-in pantry. The laundry room is conveniently located behind the kitchen area and adds to the home’s practicality.
The inviting family room features a cozy fireplace, while the wood staircase with white risers leads to the second floor, where wood flooring continues throughout. The master bedroom offers a true retreat with access to a private deck featuring a retractable awning, dual vanities, a separate shower, whirlpool jetted tub, and a generously sized walk-in closet. There are four additional bedrooms on the second floor, as well as two bathrooms with one featuring a Jack-and-Jill layout. There is an additional bedroom with a full bath, perfect for guests or multi-generational living.
Designed for entertaining and everyday enjoyment, the backyard oasis boasts an expansive covered patio with two ceiling fans, three motorized custom patio shades, block planters, and fruit trees that enhance both privacy and charm. The side yard also has enough space for RV access.
A four-car garage provides ample space for vehicles, storage, or even a future ADU conversion.
Property Details
Price:
$1,198,000
MLS #:
PW25239985
Status:
Active
Beds:
6
Baths:
4
Type:
Single Family
Subtype:
Single Family Residence
Neighborhood:
249
Listed Date:
Oct 17, 2025
Finished Sq Ft:
3,604
Lot Size:
11,065 sqft / 0.25 acres (approx)
Year Built:
2003
See this Listing
Schools
School District:
Corona-Norco Unified
Elementary School:
Harada
Middle School:
River Heights
High School:
Eleanor Roosevelt
Interior
Appliances
DW, BIR
Bathrooms
4 Full Bathrooms
Cooling
CA
Heating
CF
Laundry Features
GE, IR, IN
Exterior
Architectural Style
CNT
Community Features
SDW, SL, PARK, DGP
Parking Spots
4
Financial
Map
Community
- AddressLonghorne Lot 36 Eastvale CA
- CityEastvale
- CountyRiverside
- Zip Code92880
Market Summary
Current real estate data for Single Family in Eastvale as of Nov 21, 2025
70
Single Family Listed
33
Avg DOM
257
Avg $ / SqFt
$688,179
Avg List Price
Property Summary
- Longhorne Lot 36 Eastvale CA is a Single Family for sale in Eastvale, CA, 92880. It is listed for $1,198,000 and features 6 beds, 4 baths, and has approximately 3,604 square feet of living space, and was originally constructed in 2003. The current price per square foot is $332. The average price per square foot for Single Family listings in Eastvale is $257. The average listing price for Single Family in Eastvale is $688,179.
Similar Listings Nearby
Longhorne Lot 36
Eastvale, CA


