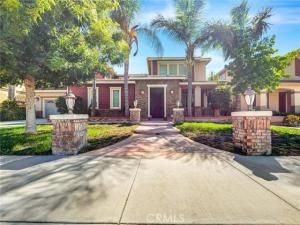Discover this beautiful 4,305 sq ft home featuring 5 bedrooms, 4.5 bathrooms, and the rare convenience of dual staircases. A welcoming front porch leads to a private courtyard, creating a peaceful first impression. Step through the main front door into a grand foyer that sets the tone for the spacious layout.
The living room offers elegant double French doors that open to the courtyard, while the separate dining room provides courtyard views and direct access to the kitchen. The island kitchen has granite countertops, a walk-in pantry, a built-in desk, and opens seamlessly to the family room with a cozy fireplace.
Downstairs includes a private bedroom with a full bathroom, perfect for guests, along with an additional half bathroom for convenience. Each side of the home features its own staircase, enhancing flow and functionality.
Upstairs, the primary suite impresses with a spacious sitting room, large walk-in shower, dual vanities, a center soaking tub, and a generous walk-in closet. A large loft, three additional bedrooms, two full bathrooms, and a laundry room with sink and cabinetry complete the second level.
This home offers exceptional space, comfort, and thoughtful design throughout.
The living room offers elegant double French doors that open to the courtyard, while the separate dining room provides courtyard views and direct access to the kitchen. The island kitchen has granite countertops, a walk-in pantry, a built-in desk, and opens seamlessly to the family room with a cozy fireplace.
Downstairs includes a private bedroom with a full bathroom, perfect for guests, along with an additional half bathroom for convenience. Each side of the home features its own staircase, enhancing flow and functionality.
Upstairs, the primary suite impresses with a spacious sitting room, large walk-in shower, dual vanities, a center soaking tub, and a generous walk-in closet. A large loft, three additional bedrooms, two full bathrooms, and a laundry room with sink and cabinetry complete the second level.
This home offers exceptional space, comfort, and thoughtful design throughout.
Property Details
Price:
$1,279,000
MLS #:
IG25261162
Status:
Active
Beds:
5
Baths:
5
Type:
Single Family
Subtype:
Single Family Residence
Neighborhood:
249
Listed Date:
Nov 15, 2025
Finished Sq Ft:
4,305
Lot Size:
7,841 sqft / 0.18 acres (approx)
Year Built:
2007
See this Listing
Schools
School District:
Corona-Norco Unified
Elementary School:
Rosa Parks
Middle School:
Ramirez
High School:
Roosevelt
Interior
Appliances
DW, MW, GS, DO, WHU
Bathrooms
4 Full Bathrooms, 1 Half Bathroom
Cooling
CA
Flooring
TILE, LAM, CARP
Heating
CF
Laundry Features
IN, UL
Exterior
Community Features
SUB
Construction Materials
STC
Parking Spots
4
Financial
HOA Fee
$22
HOA Frequency
MO
Map
Community
- AddressEmmerglen Lot 39 Eastvale CA
- CityEastvale
- CountyRiverside
- Zip Code92880
Market Summary
Current real estate data for Single Family in Eastvale as of Nov 17, 2025
75
Single Family Listed
31
Avg DOM
199
Avg $ / SqFt
$588,252
Avg List Price
Property Summary
- Emmerglen Lot 39 Eastvale CA is a Single Family for sale in Eastvale, CA, 92880. It is listed for $1,279,000 and features 5 beds, 5 baths, and has approximately 4,305 square feet of living space, and was originally constructed in 2007. The current price per square foot is $297. The average price per square foot for Single Family listings in Eastvale is $199. The average listing price for Single Family in Eastvale is $588,252.
Similar Listings Nearby
Emmerglen Lot 39
Eastvale, CA


