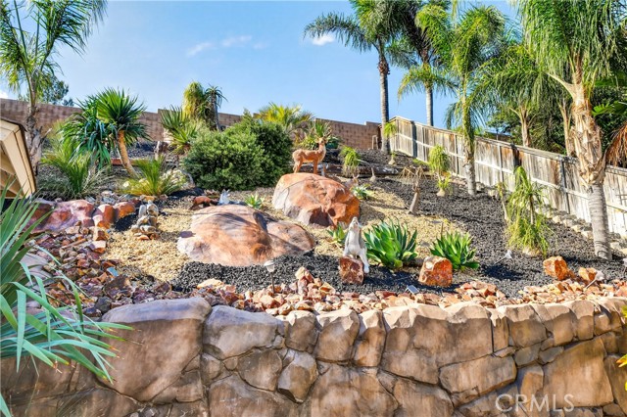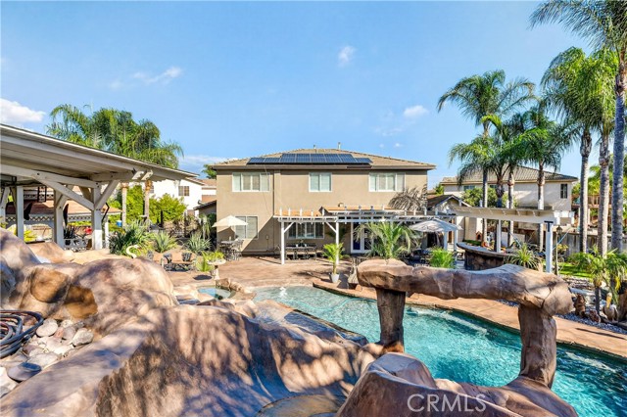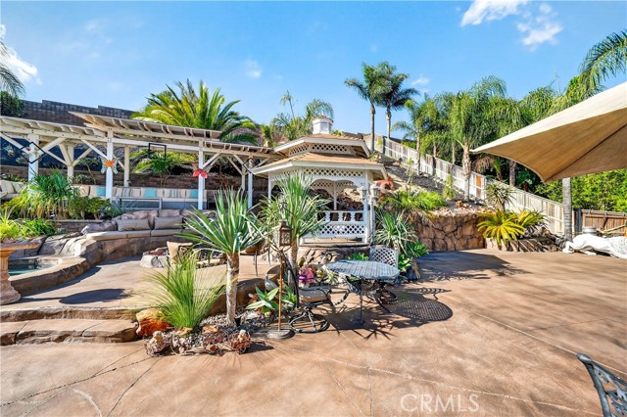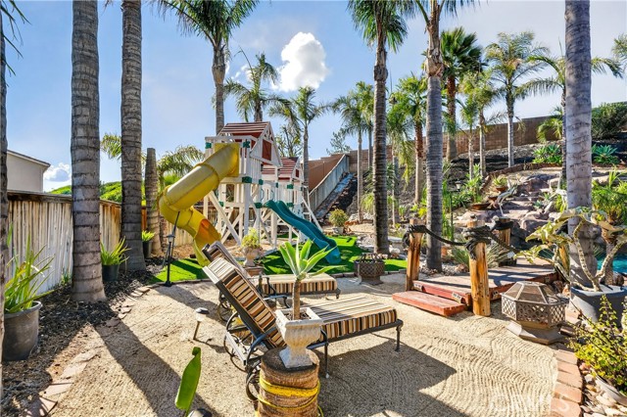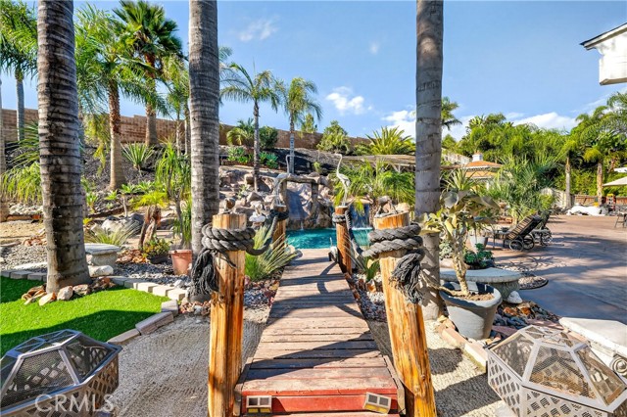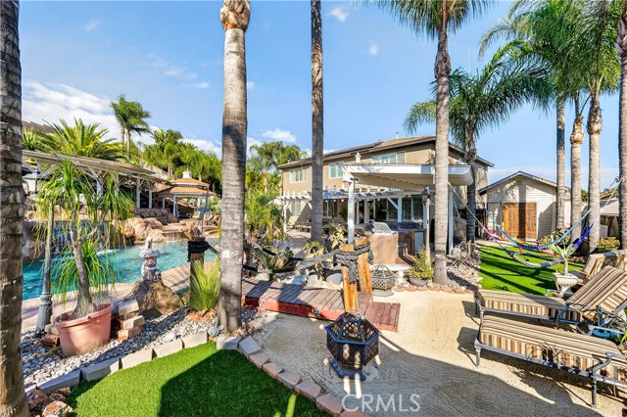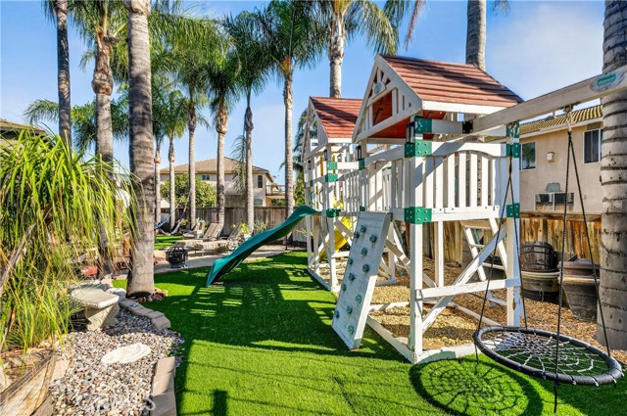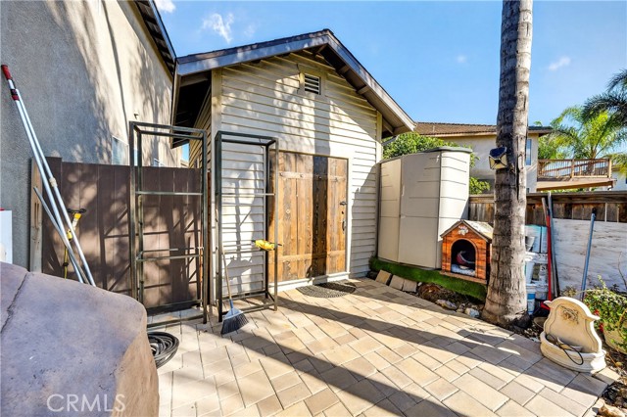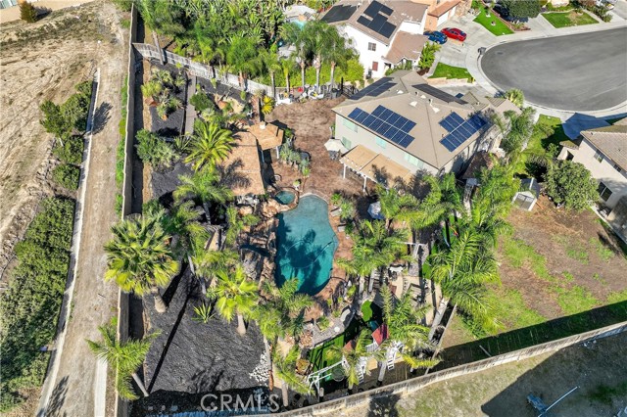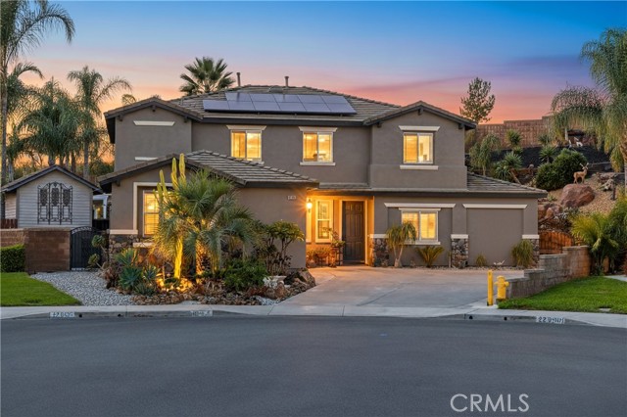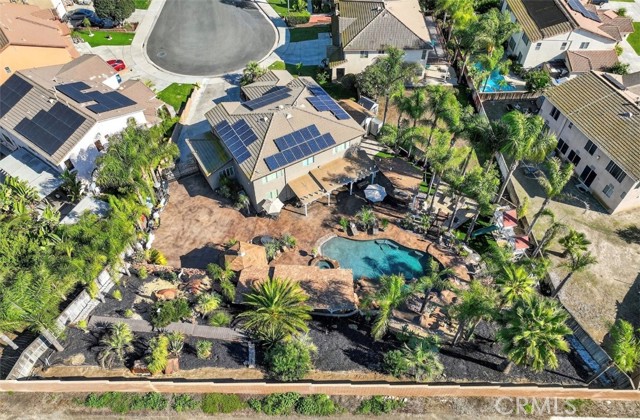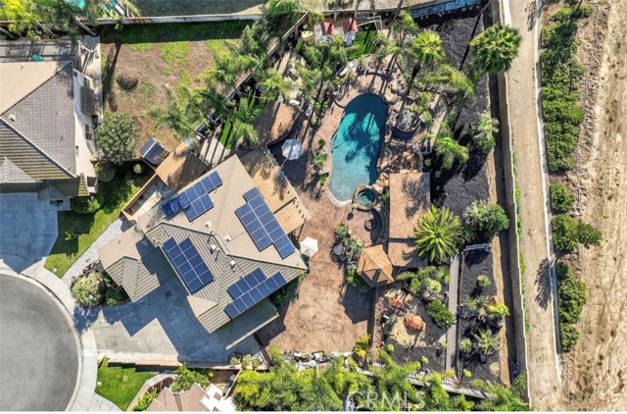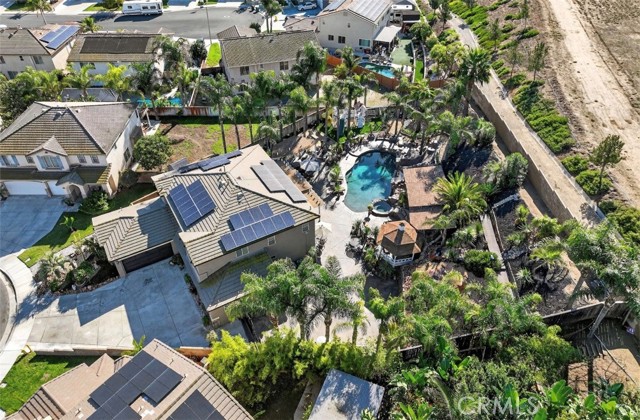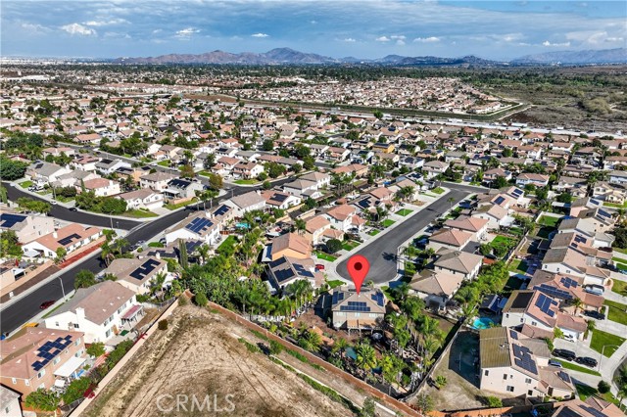Your dream home awaits!
This stunning property truly has it all—featuring a breathtaking backyard that offers resort-style living at its finest. Enjoy a beach-entry, saltwater pool and spa complete with a waterfall grotto and slide. The expansive larger lot offers 16,000+ sq ft and includes custom stamped concrete, a built-in gas fireplace with a cozy seating area, a beautiful gazebo, and a custom BBQ island with a built-in fridge, sink, pergola, and patio cover. With no rear neighbors and a private cul-de-sac location, the setting is truly unbeatable.
Inside, the home is filled with upgrades. A formal living room welcomes you at entry. The layout offers seven bedrooms, or six plus a loft—with two bedrooms conveniently located downstairs. Two of the bedrooms are en-suites with their own private attached baths. The primary suite features double-door entry, a spacious walk-in closet, dual sinks, separate bathtub and walk-in shower. Upgraded restrooms.
The gourmet kitchen is a chef’s dream with an oversized 10-ft island with pendant lighting, self-closing antique-white cabinetry, commercial-grade stainless steel GE Monogram appliances, 6 burner- 48″ stove with griddle. Quartzite counters and backsplash, convectional double wall ovens, convectional built in microwave/toaster oven, and an apron sink. Storage is abundant with a walk in pantry, a built-in wine rack, spice drawer, cutting board, lazy susan, and a hidden cabinet for trash bins. The kitchen opens to the family room with a double-sided fireplace and also offers a separate dining room. Shutters, crown moulding and LVP wood flooring run throughout the home.
Additional features include direct garage access and RV parking, offering plenty of room for all your toys and multiple vehicles. Home is equipped with solar panels. The property is centrally located with easy freeway access, and within walking distance to parks, schools, and shopping. Low tax rate and—best of all—NO HOA’s!
This home truly checks every box. Paradise awaits—but not for long!
This stunning property truly has it all—featuring a breathtaking backyard that offers resort-style living at its finest. Enjoy a beach-entry, saltwater pool and spa complete with a waterfall grotto and slide. The expansive larger lot offers 16,000+ sq ft and includes custom stamped concrete, a built-in gas fireplace with a cozy seating area, a beautiful gazebo, and a custom BBQ island with a built-in fridge, sink, pergola, and patio cover. With no rear neighbors and a private cul-de-sac location, the setting is truly unbeatable.
Inside, the home is filled with upgrades. A formal living room welcomes you at entry. The layout offers seven bedrooms, or six plus a loft—with two bedrooms conveniently located downstairs. Two of the bedrooms are en-suites with their own private attached baths. The primary suite features double-door entry, a spacious walk-in closet, dual sinks, separate bathtub and walk-in shower. Upgraded restrooms.
The gourmet kitchen is a chef’s dream with an oversized 10-ft island with pendant lighting, self-closing antique-white cabinetry, commercial-grade stainless steel GE Monogram appliances, 6 burner- 48″ stove with griddle. Quartzite counters and backsplash, convectional double wall ovens, convectional built in microwave/toaster oven, and an apron sink. Storage is abundant with a walk in pantry, a built-in wine rack, spice drawer, cutting board, lazy susan, and a hidden cabinet for trash bins. The kitchen opens to the family room with a double-sided fireplace and also offers a separate dining room. Shutters, crown moulding and LVP wood flooring run throughout the home.
Additional features include direct garage access and RV parking, offering plenty of room for all your toys and multiple vehicles. Home is equipped with solar panels. The property is centrally located with easy freeway access, and within walking distance to parks, schools, and shopping. Low tax rate and—best of all—NO HOA’s!
This home truly checks every box. Paradise awaits—but not for long!
Property Details
Price:
$1,300,000
MLS #:
IV25250244
Status:
Active
Beds:
7
Baths:
4
Type:
Single Family
Subtype:
Single Family Residence
Neighborhood:
249
Listed Date:
Nov 20, 2025
Finished Sq Ft:
3,635
Lot Size:
16,117 sqft / 0.37 acres (approx)
Year Built:
2003
See this Listing
Schools
School District:
Corona-Norco Unified
Interior
Appliances
DW, GD, IM, MW, GO, _6BS, DO
Bathrooms
4 Full Bathrooms
Cooling
CA
Flooring
TILE, WOOD
Heating
SO, CF
Laundry Features
IR
Exterior
Community Features
SDW, SL, SUB, CRB, PARK, BIKI, DGP
Other Structures
SH
Parking Spots
2
Roof
TLE
Financial
Map
Community
- AddressColumbia LN Lot 61 Eastvale CA
- CityEastvale
- CountyRiverside
- Zip Code91752
Market Summary
Current real estate data for Single Family in Eastvale as of Nov 21, 2025
77
Single Family Listed
32
Avg DOM
234
Avg $ / SqFt
$642,379
Avg List Price
Property Summary
- Columbia LN Lot 61 Eastvale CA is a Single Family for sale in Eastvale, CA, 91752. It is listed for $1,300,000 and features 7 beds, 4 baths, and has approximately 3,635 square feet of living space, and was originally constructed in 2003. The current price per square foot is $358. The average price per square foot for Single Family listings in Eastvale is $234. The average listing price for Single Family in Eastvale is $642,379.
Similar Listings Nearby
Columbia LN Lot 61
Eastvale, CA





























































