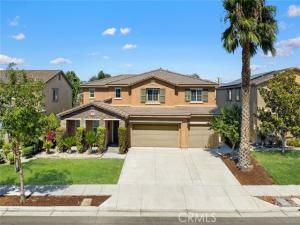Welcome to this south facing beautifully maintained home, lovely cared for by its original owner and nestled in a quiet residential neighborhood. Bright formal living and dining rooms feature soaring high ceilings and abundant natural light, and elegant wood floors run throughout the entire house.
The open kitchen flows into the family room and breakfast nook and boasts granite countertops, a center island, ample cabinetry, and a walk-in pantry. A convenient downstairs junior suite with double sinks, a separate shower, and a soaking tub is ideal for guests or in-laws. Upstairs, a generous loft offers additional gathering space. The spacious master suite features dual sinks, a separate shower, a relaxing tub, and a walk-in closet. Two secondary bedrooms share a functional Jack & Jill bath, while an individual laundry room adds ease and convenience.
Enjoy outdoor living with a gazebo and patio, perfect for entertaining or a peaceful afternoon tea. An attached three-car garage with direct access provides plenty of parking and storage.
Ideally located near shops, schools, supermarkets, and freeway access, this home combines comfort, style, convenience, and move-in ready.
The open kitchen flows into the family room and breakfast nook and boasts granite countertops, a center island, ample cabinetry, and a walk-in pantry. A convenient downstairs junior suite with double sinks, a separate shower, and a soaking tub is ideal for guests or in-laws. Upstairs, a generous loft offers additional gathering space. The spacious master suite features dual sinks, a separate shower, a relaxing tub, and a walk-in closet. Two secondary bedrooms share a functional Jack & Jill bath, while an individual laundry room adds ease and convenience.
Enjoy outdoor living with a gazebo and patio, perfect for entertaining or a peaceful afternoon tea. An attached three-car garage with direct access provides plenty of parking and storage.
Ideally located near shops, schools, supermarkets, and freeway access, this home combines comfort, style, convenience, and move-in ready.
Property Details
Price:
$1,115,000
MLS #:
WS25222118
Status:
Active
Beds:
5
Baths:
4
Type:
Single Family
Subtype:
Single Family Residence
Neighborhood:
249
Listed Date:
Sep 21, 2025
Finished Sq Ft:
3,528
Lot Size:
6,970 sqft / 0.16 acres (approx)
Year Built:
2013
See this Listing
Schools
School District:
Corona-Norco Unified
Interior
Appliances
DW, MW, BIR, CO, GWH, WHU, WS
Bathrooms
3 Full Bathrooms, 1 Half Bathroom
Cooling
CA
Heating
ZN, CF, FIR
Laundry Features
IR, UL, WH
Exterior
Community Features
SDW
Parking Spots
3
Financial
HOA Fee
$30
HOA Frequency
MO
Map
Community
- AddressBarnett LN Lot 72 Eastvale CA
- CityEastvale
- CountyRI
- Zip Code92880
Subdivisions in Eastvale
Market Summary
Current real estate data for Single Family in Eastvale as of Nov 03, 2025
75
Single Family Listed
31
Avg DOM
192
Avg $ / SqFt
$569,980
Avg List Price
Property Summary
- Barnett LN Lot 72 Eastvale CA is a Single Family for sale in Eastvale, CA, 92880. It is listed for $1,115,000 and features 5 beds, 4 baths, and has approximately 3,528 square feet of living space, and was originally constructed in 2013. The current price per square foot is $316. The average price per square foot for Single Family listings in Eastvale is $192. The average listing price for Single Family in Eastvale is $569,980.
Similar Listings Nearby
Barnett LN Lot 72
Eastvale, CA


