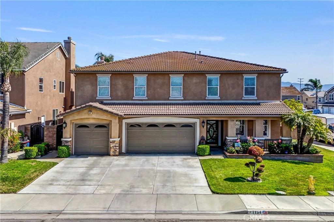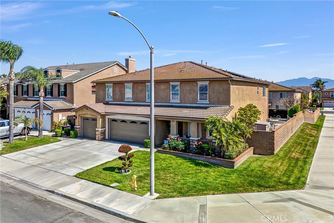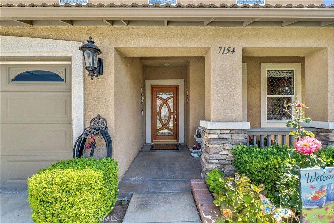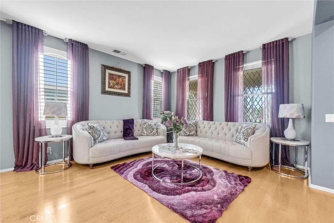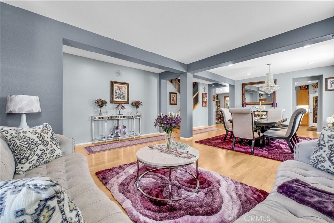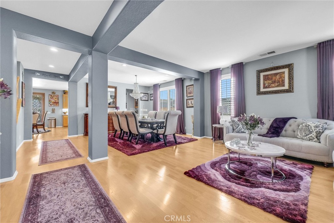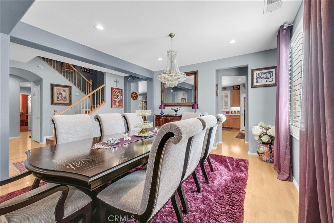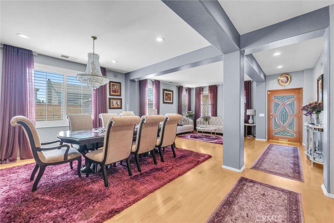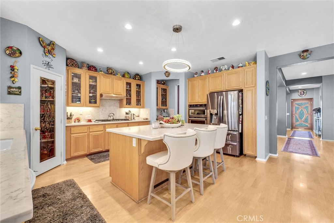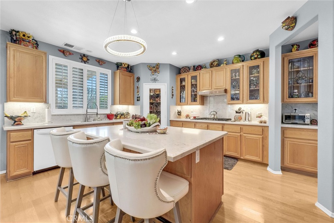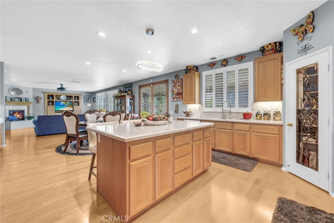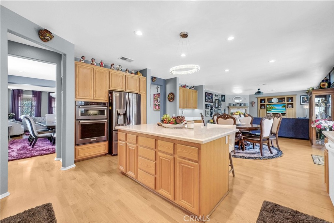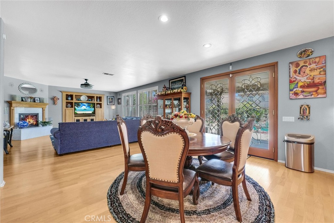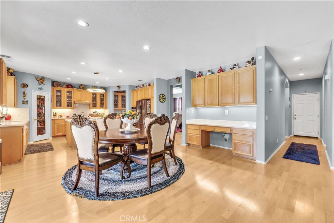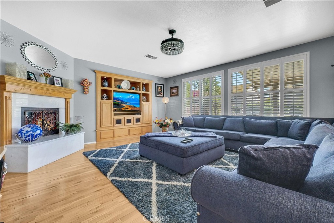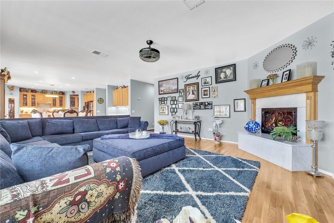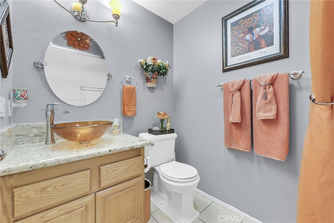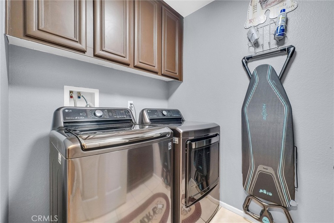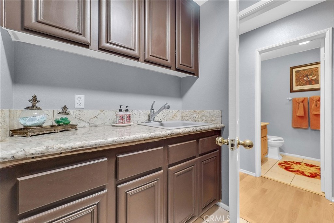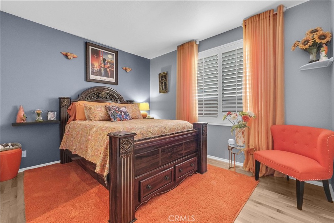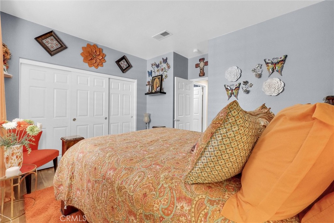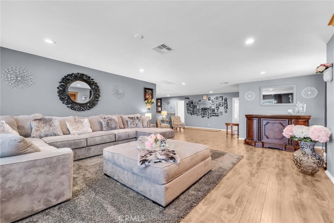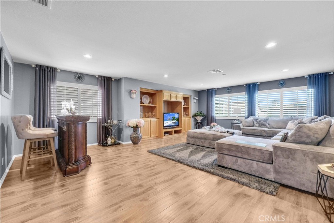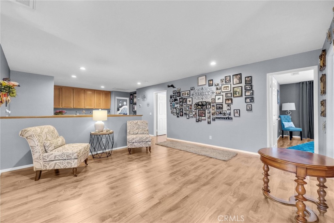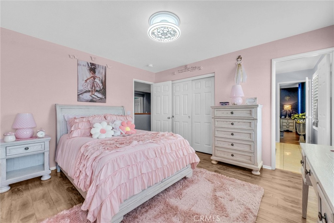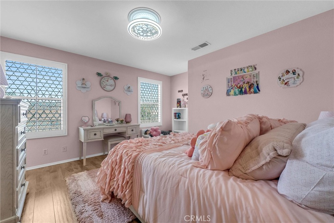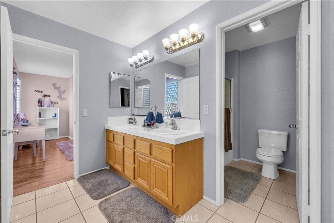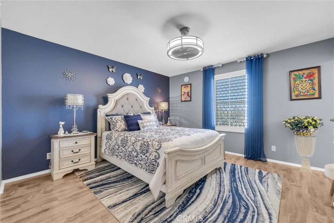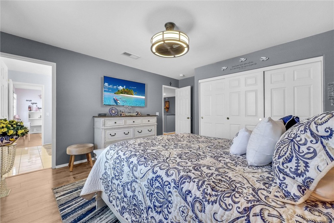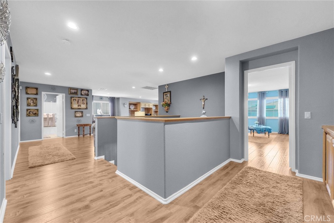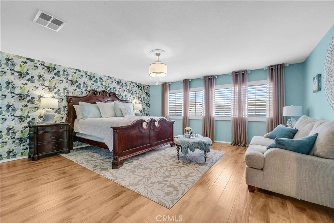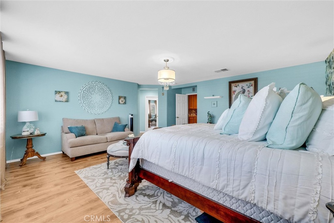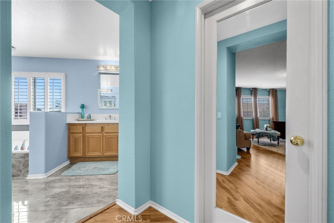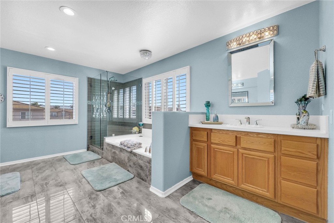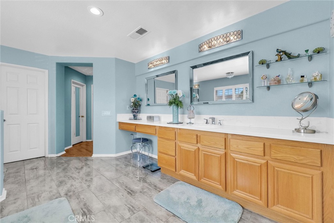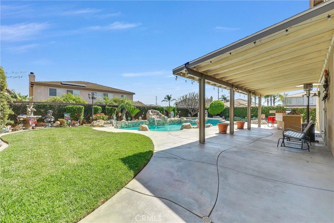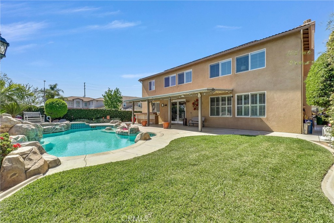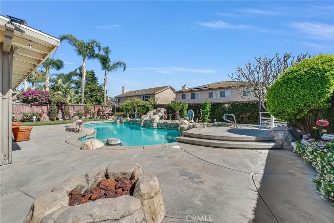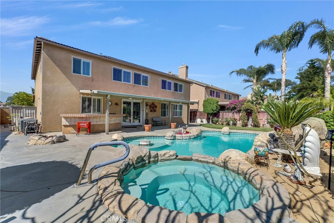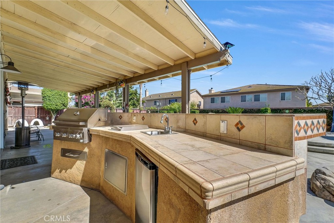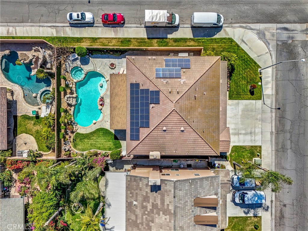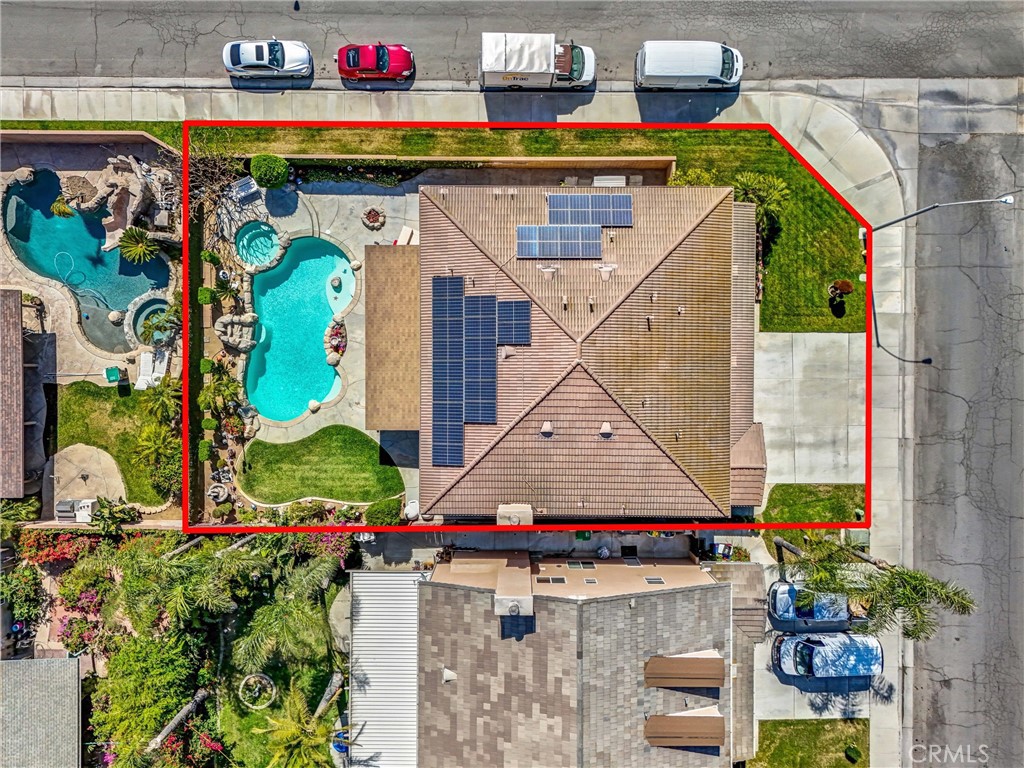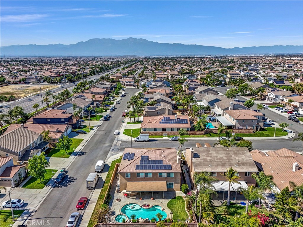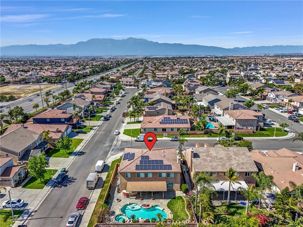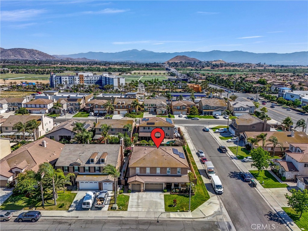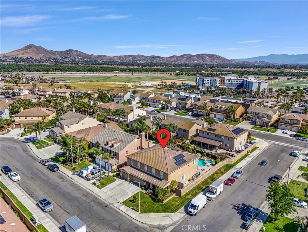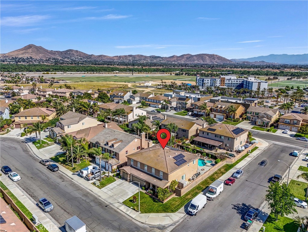Absolutely Gorgeous Riverbend Corner Lot Pool Home – 5 Bedrooms, 4 Baths, 4,220 Sq Ft of Luxury and Pride of Ownership
This impeccably maintained two-story home is a must-see! Located on a desirable corner lot in a great area of Eastvale, This home offers 4,220 square feet of elegant living space, featuring 5 spacious bedrooms and 3 full bathrooms. Beveled glass accents throughout add a touch of sophistication. A generous size bedroom and full bathroom are conveniently located on the main floor—perfect for guests, in-laws, or a home office. The main floor also includes an individual utility/laundry room for added convenience. The gourmet kitchen is a chef’s dream, showcasing a granite island, walk-in pantry, KitchenAid appliances, and beveled glass cabinet doors. Adjacent to the kitchen is a built-in desk and a huge great family room complete with a elegant marble fireplace and custom entertainment center. Upstairs, you’ll find a HUGE loft/bonus room that can be transformed into a home theater, game room, or anything you envision. 4 additional bedrooms upstairs and 2 share a Jack-and-Jill bathroom, while elegant crown molding and beautiful flooring enhance the space. The luxurious primary suite features a large walk-in closet, a second closet, and an en-suite bath with marble flooring, dual sinks, a soaking tub, and a separate shower. Plantation shutters and ceiling fans throughout the home provide both style and privacy. Step outside to your own backyard paradise—complete with a beautifully designed sparkling pool, rock waterfall, jacuzzi, built-in BBQ, and a cozy firepit area—perfect for entertaining or relaxing year-round. Additional features include solar panels, two HVAC units, 3 car garage and is in a prime location near the distinguished Corona-Norco School District, with easy access to freeways, shopping, dining, and the Silver Lakes Equestrian and Sports Park.
This impeccably maintained two-story home is a must-see! Located on a desirable corner lot in a great area of Eastvale, This home offers 4,220 square feet of elegant living space, featuring 5 spacious bedrooms and 3 full bathrooms. Beveled glass accents throughout add a touch of sophistication. A generous size bedroom and full bathroom are conveniently located on the main floor—perfect for guests, in-laws, or a home office. The main floor also includes an individual utility/laundry room for added convenience. The gourmet kitchen is a chef’s dream, showcasing a granite island, walk-in pantry, KitchenAid appliances, and beveled glass cabinet doors. Adjacent to the kitchen is a built-in desk and a huge great family room complete with a elegant marble fireplace and custom entertainment center. Upstairs, you’ll find a HUGE loft/bonus room that can be transformed into a home theater, game room, or anything you envision. 4 additional bedrooms upstairs and 2 share a Jack-and-Jill bathroom, while elegant crown molding and beautiful flooring enhance the space. The luxurious primary suite features a large walk-in closet, a second closet, and an en-suite bath with marble flooring, dual sinks, a soaking tub, and a separate shower. Plantation shutters and ceiling fans throughout the home provide both style and privacy. Step outside to your own backyard paradise—complete with a beautifully designed sparkling pool, rock waterfall, jacuzzi, built-in BBQ, and a cozy firepit area—perfect for entertaining or relaxing year-round. Additional features include solar panels, two HVAC units, 3 car garage and is in a prime location near the distinguished Corona-Norco School District, with easy access to freeways, shopping, dining, and the Silver Lakes Equestrian and Sports Park.
Property Details
Price:
$1,298,888
MLS #:
CV25107377
Status:
Active
Beds:
5
Baths:
4
Type:
Single Family
Subtype:
Single Family Residence
Neighborhood:
249eastvale
Listed Date:
May 16, 2025
Finished Sq Ft:
4,220
Lot Size:
7,841 sqft / 0.18 acres (approx)
Year Built:
2002
See this Listing
Schools
School District:
Corona-Norco Unified
High School:
Eleanor Roosevelt
Interior
Appliances
Built- In Range, Dishwasher, Disposal
Bathrooms
4 Full Bathrooms
Cooling
Central Air, Dual
Heating
Central
Laundry Features
Individual Room
Exterior
Community Features
Biking, Curbs, Sidewalks, Street Lights
Exterior Features
Barbecue Private, Rain Gutters
Parking Features
Garage – Three Door
Parking Spots
3.00
Roof
Spanish Tile
Security Features
Carbon Monoxide Detector(s), Fire and Smoke Detection System, Security System, Smoke Detector(s)
Financial
Map
Community
- Address7154 Ohio River Drive Eastvale CA
- Neighborhood249 – Eastvale
- CityEastvale
- CountyRiverside
- Zip Code91752
Subdivisions in Eastvale
Market Summary
Current real estate data for Single Family in Eastvale as of Oct 21, 2025
70
Single Family Listed
137
Avg DOM
391
Avg $ / SqFt
$1,060,117
Avg List Price
Property Summary
- 7154 Ohio River Drive Eastvale CA is a Single Family for sale in Eastvale, CA, 91752. It is listed for $1,298,888 and features 5 beds, 4 baths, and has approximately 4,220 square feet of living space, and was originally constructed in 2002. The current price per square foot is $308. The average price per square foot for Single Family listings in Eastvale is $391. The average listing price for Single Family in Eastvale is $1,060,117.
Similar Listings Nearby
7154 Ohio River Drive
Eastvale, CA

