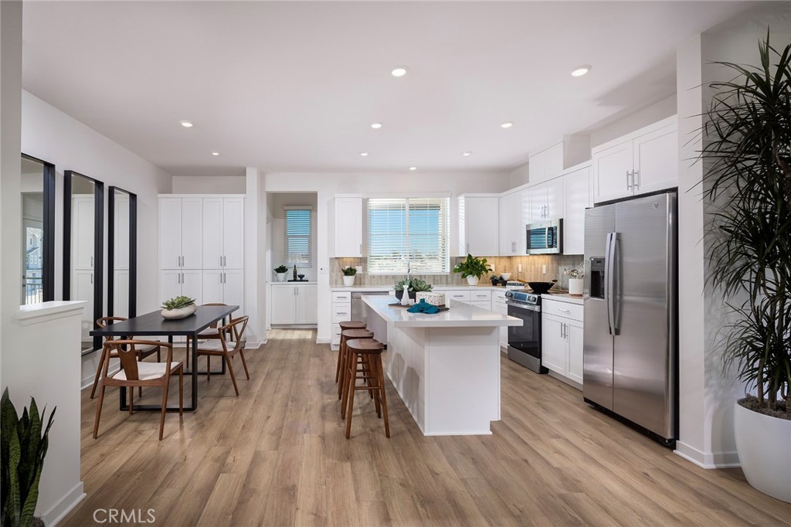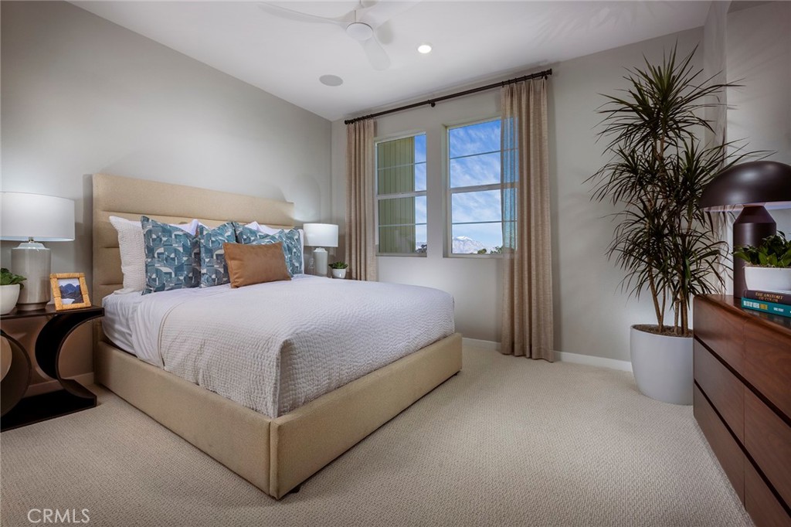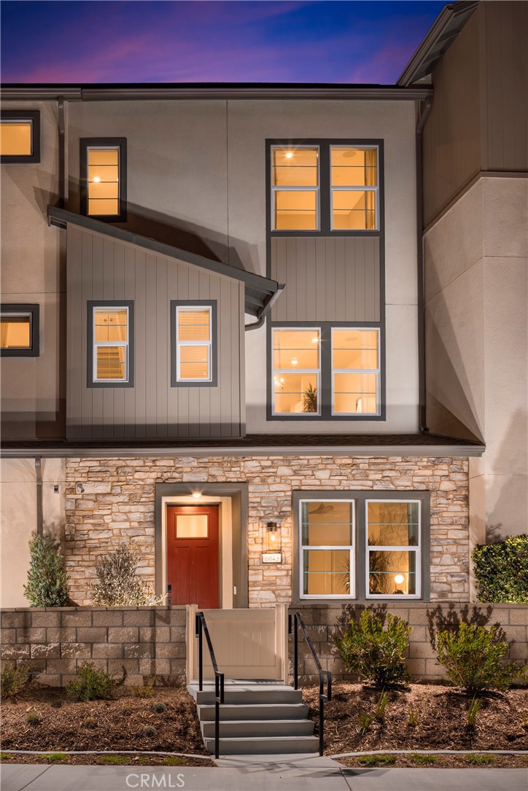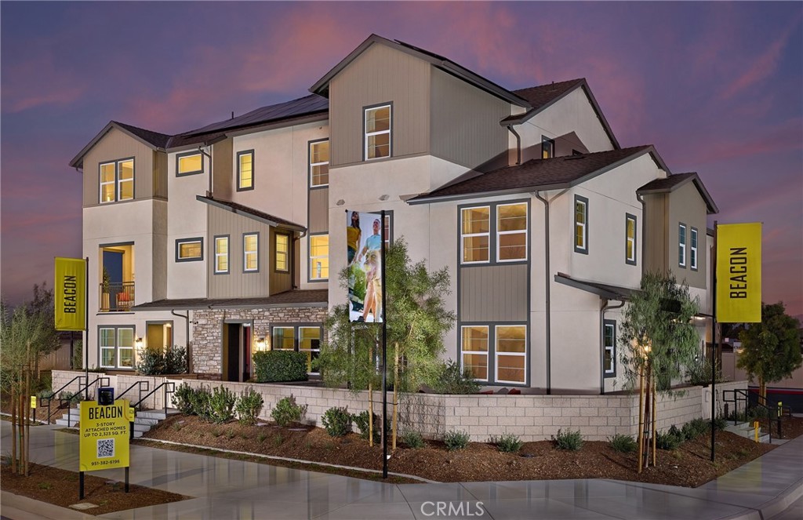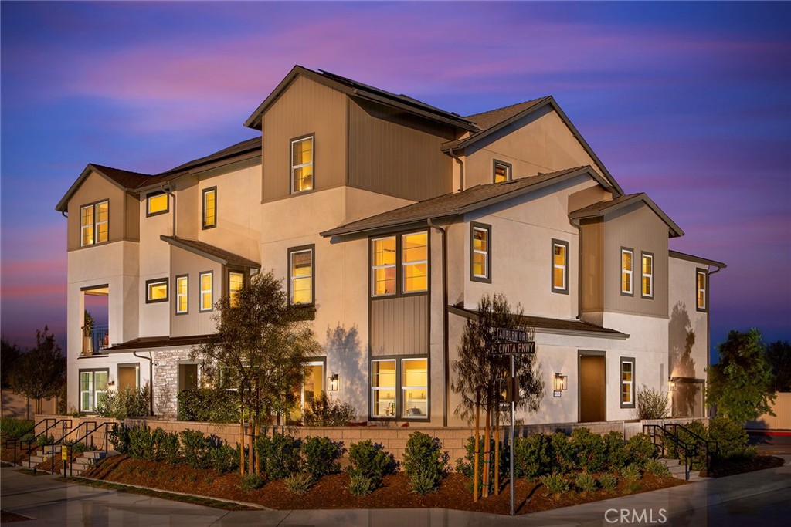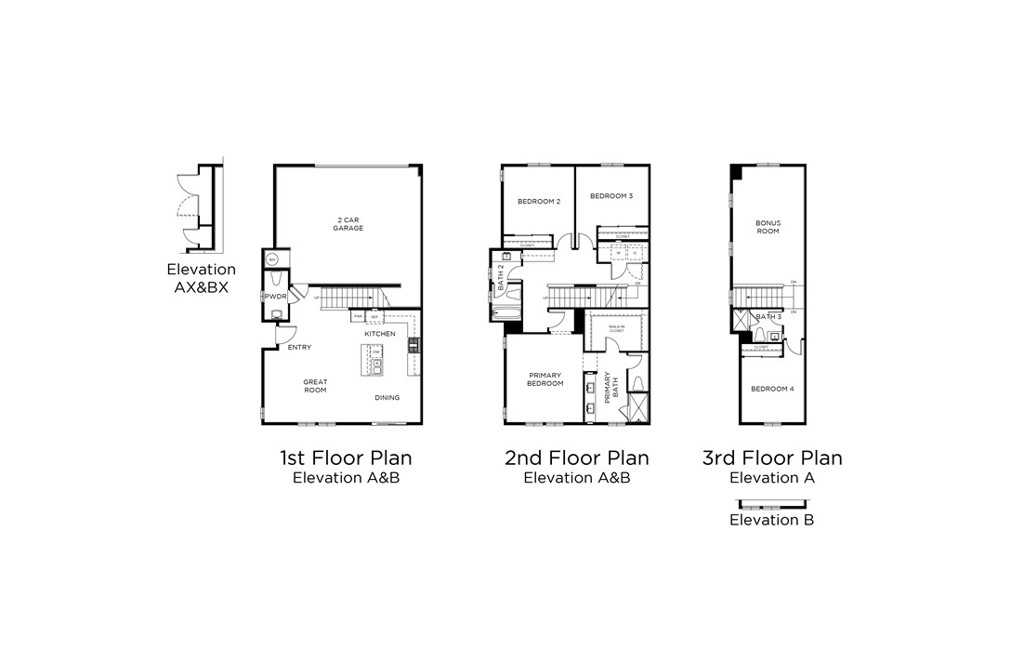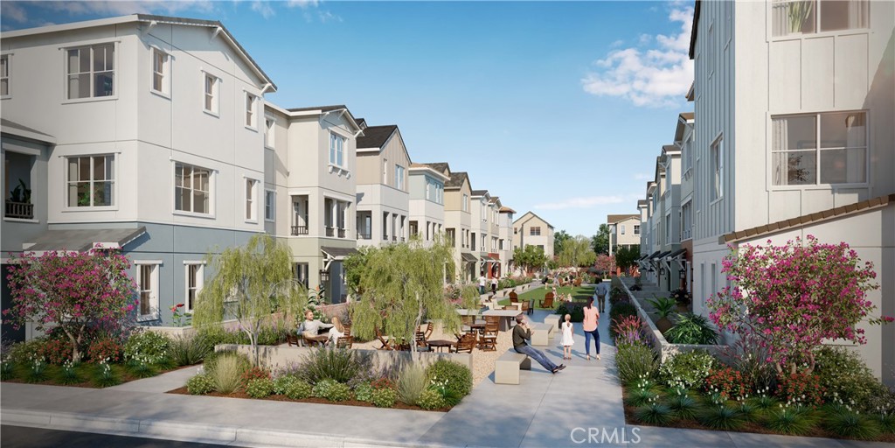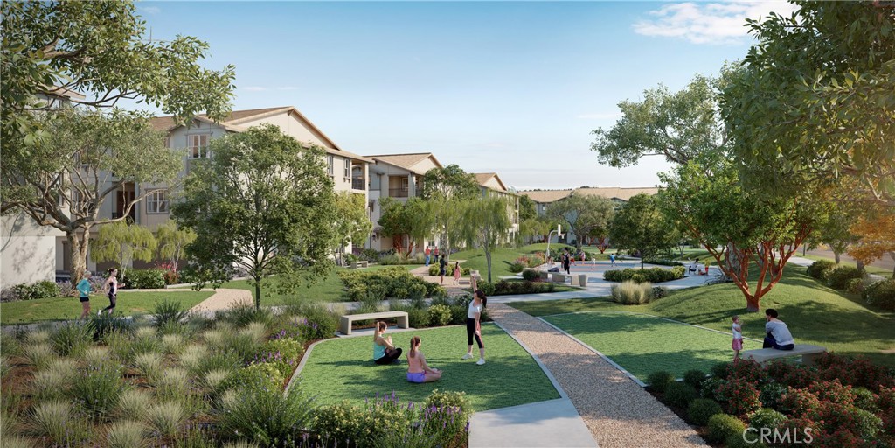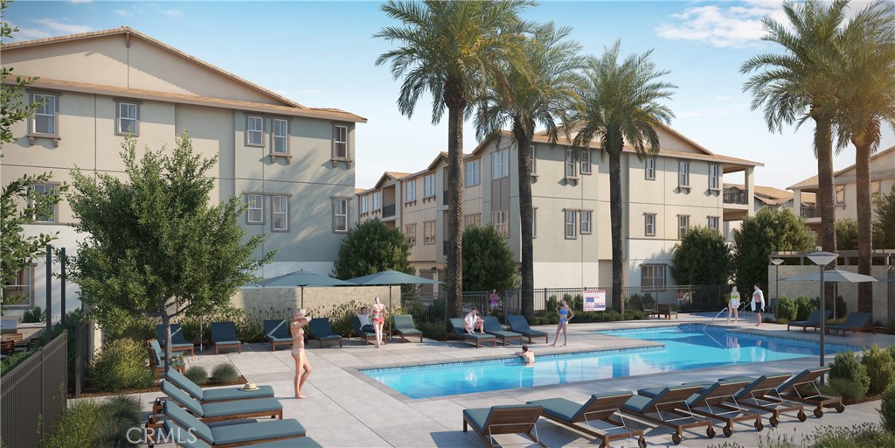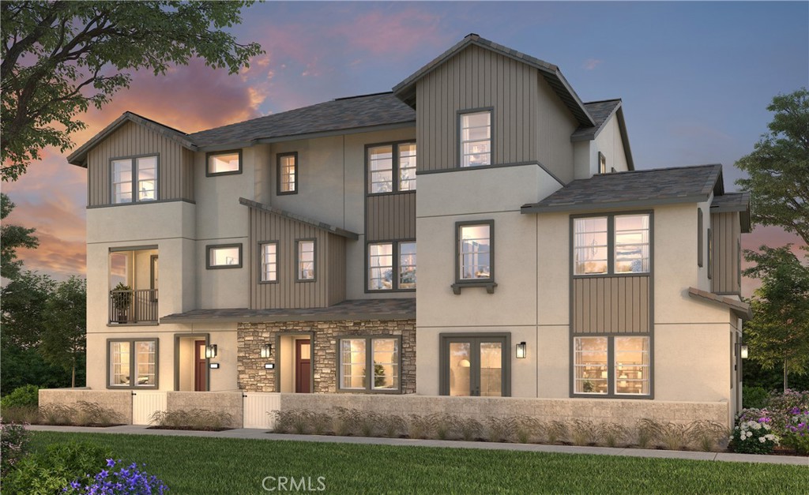Discover the Brand New Beacon Plan 2 at Eastvale Square—a spacious and versatile three-story condominium with up to 1,977 sq. ft., featuring 4 bedrooms, an optional den, and 3.5 baths. Designed with an open and flexible layout, this home offers modern style and convenience for today’s lifestyle. On the entry level, you’ll find a 2-car side-by-side garage with direct access to a first-floor bedroom/den and a full bathroom, perfect for guests or a home office. The second floor boasts an open great room, a dining area, and an upgraded kitchen complete with a large island, powder room, and a covered outdoor deck—ideal for relaxing or entertaining. The third floor provides enhanced privacy, with a spacious primary suite featuring a walk-in closet, an additional bedroom and bathroom, and a laundry area with an included washer and dryer. Designer-selected upgrades add elegance, including luxury vinyl plank flooring, quartz countertops with a full tile backsplash, sleek white cabinetry, and 9-foot ceilings on each level. Smart home features, a washer, dryer, refrigerator, and leased solar are also included for energy efficiency and convenience. The Eastvale Square community offers a resort-style lifestyle, with exclusive resident amenities such as pools, spas, BBQ areas, parks, and scenic paseos that connect to local shopping, dining, and entertainment options. Enjoy outdoor activities in a vibrant neighborhood designed to enhance your lifestyle.
Property Details
Price:
$669,990
MLS #:
OC25185521
Status:
Active
Beds:
4
Baths:
4
Type:
Townhouse
Neighborhood:
249eastvale
Listed Date:
Aug 16, 2025
Finished Sq Ft:
1,977
Year Built:
2025
See this Listing
Schools
School District:
Corona-Norco Unified
Interior
Appliances
Dishwasher, Electric Oven, Electric Cooktop, Disposal, Refrigerator
Bathrooms
3 Full Bathrooms, 1 Half Bathroom
Cooling
Central Air
Flooring
Tile, Vinyl
Heating
Central
Laundry Features
Dryer Included, Stackable, Washer Included
Exterior
Architectural Style
Modern
Association Amenities
Pool, Spa/Hot Tub, Fire Pit, Barbecue, Outdoor Cooking Area, Picnic Area, Playground, Dog Park, Gym/Ex Room, Pets Permitted
Community Features
Dog Park, Gutters, Park, Sidewalks, Storm Drains, Street Lights, Urban
Construction Materials
Stucco
Exterior Features
Rain Gutters
Parking Features
Garage – Single Door, Side by Side
Parking Spots
2.00
Security Features
Smoke Detector(s)
Financial
HOA Name
Keystone
Map
Community
- Address12865 Auburn Drive Eastvale CA
- Neighborhood249 – Eastvale
- CityEastvale
- CountyRiverside
- Zip Code92880
Subdivisions in Eastvale
Market Summary
Property Summary
- 12865 Auburn Drive Eastvale CA is a Townhouse for sale in Eastvale, CA, 92880. It is listed for $669,990 and features 4 beds, 4 baths, and has approximately 1,977 square feet of living space, and was originally constructed in 2025. The current price per square foot is $339. The average price per square foot for Townhouse listings in Eastvale is $337. The average listing price for Townhouse in Eastvale is $674,743.
Similar Listings Nearby
12865 Auburn Drive
Eastvale, CA


