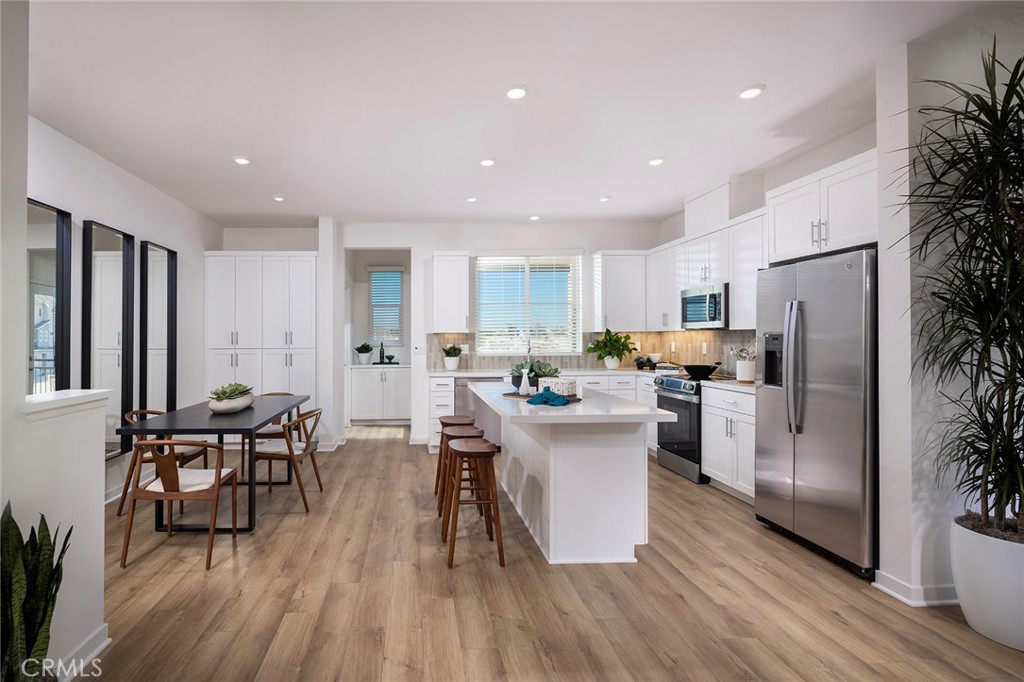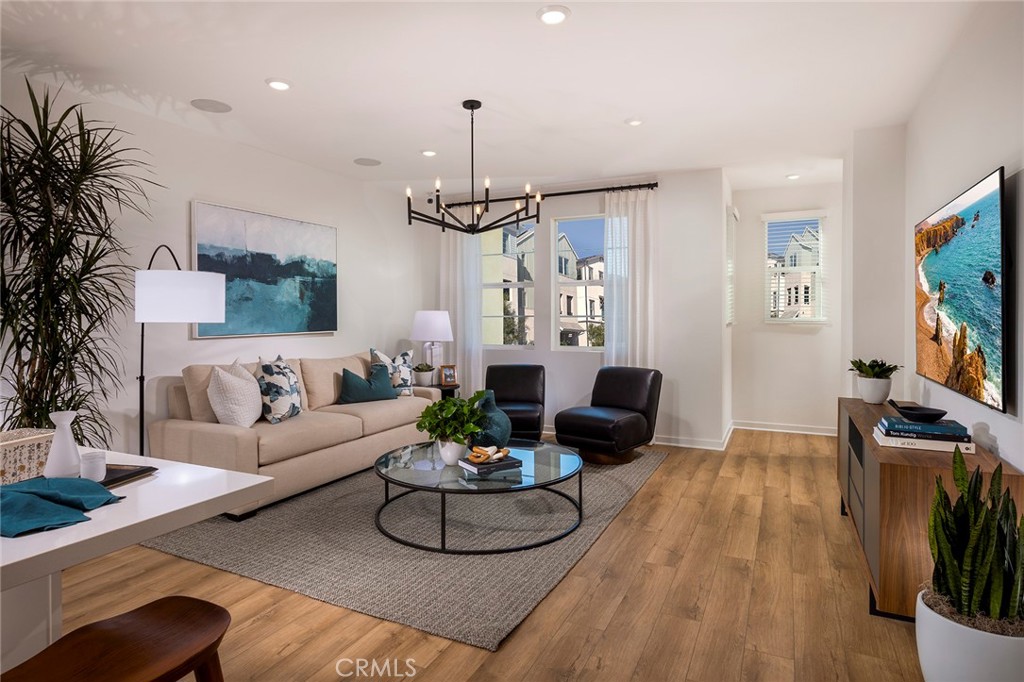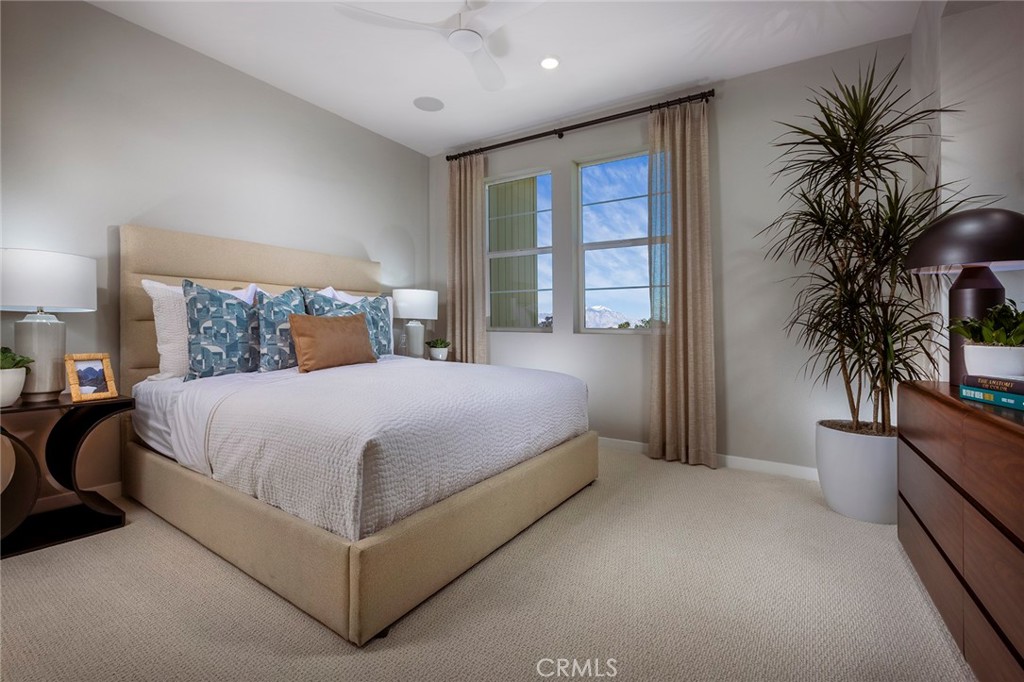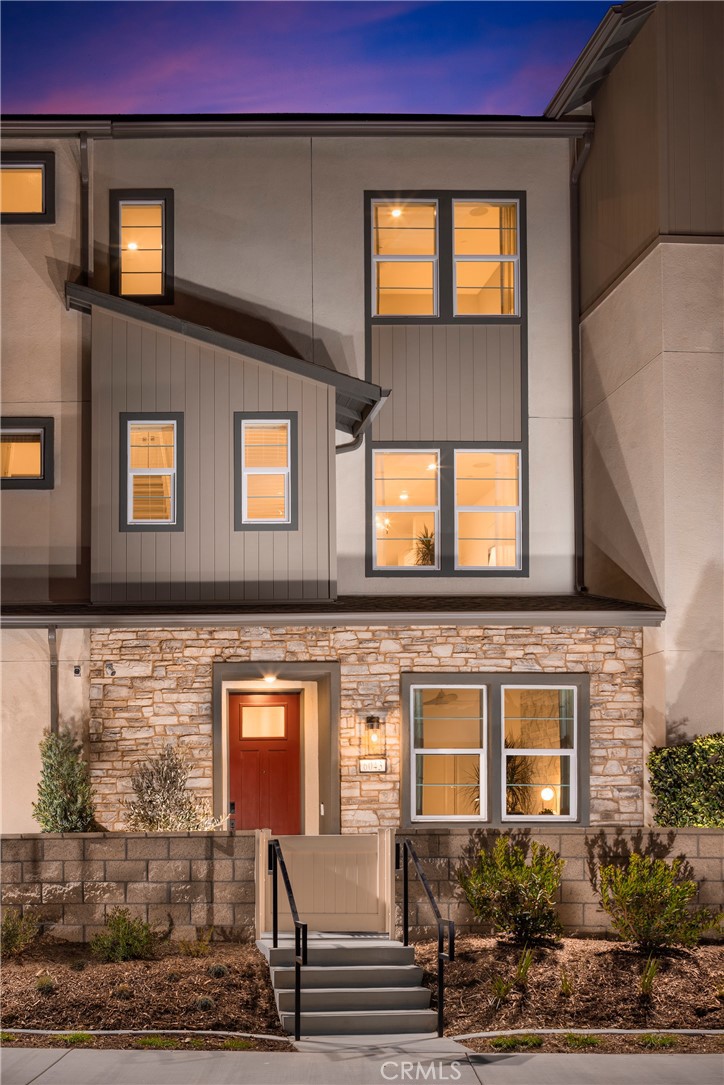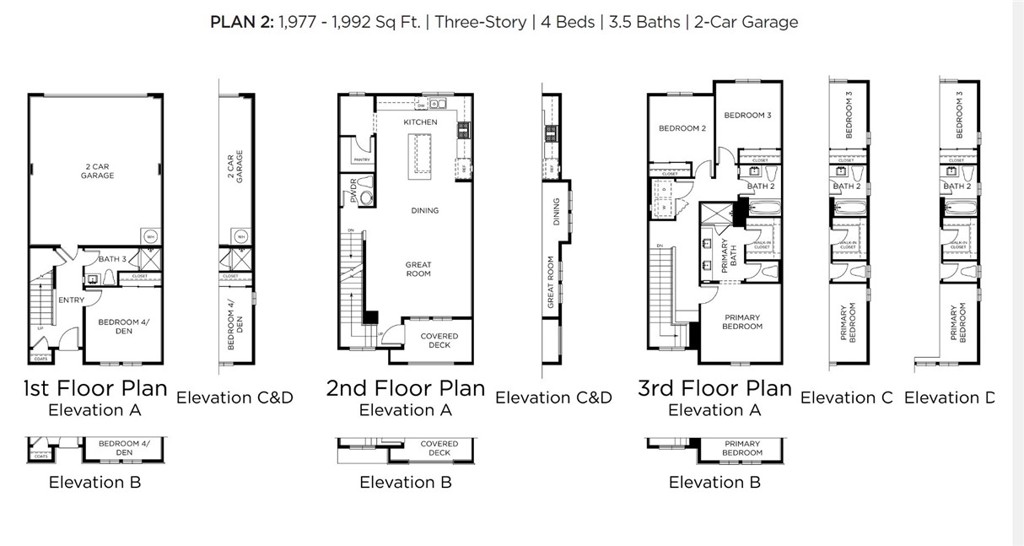Beacon''s Plan 1 at Eastvale Square offers a flexible, open floorplan in a modern three-story townhome. This home is currently under construction and estimated to be ready in September.
The entry level includes a 2-car, side-by-side garage with direct access to a bedroom/den and a full bathroom—ideal for guests or a home office. The second floor features an open great room, dining area, upgraded kitchen with island, powder room, and a covered outdoor deck perfect for entertaining.
The third floor offers enhanced privacy with a spacious primary suite with walk-in closet, an additional bedroom and bath, and a laundry area with included washer and dryer.
Designer-selected upgrades include luxury vinyl plank flooring, quartz kitchen countertops with full tile backsplash, white cabinetry, 9-foot ceilings on every level, smart home features, refrigerator, washer/dryer, and more. Home includes leased solar.
The Eastvale Square community offers a resort-style lifestyle with exclusive amenities including pools, spas, BBQ areas, parks, and scenic paseos that lead to nearby shopping, dining, and entertainment.
Don’t miss out on this new downtown destination in the city of Eastvale!
The entry level includes a 2-car, side-by-side garage with direct access to a bedroom/den and a full bathroom—ideal for guests or a home office. The second floor features an open great room, dining area, upgraded kitchen with island, powder room, and a covered outdoor deck perfect for entertaining.
The third floor offers enhanced privacy with a spacious primary suite with walk-in closet, an additional bedroom and bath, and a laundry area with included washer and dryer.
Designer-selected upgrades include luxury vinyl plank flooring, quartz kitchen countertops with full tile backsplash, white cabinetry, 9-foot ceilings on every level, smart home features, refrigerator, washer/dryer, and more. Home includes leased solar.
The Eastvale Square community offers a resort-style lifestyle with exclusive amenities including pools, spas, BBQ areas, parks, and scenic paseos that lead to nearby shopping, dining, and entertainment.
Don’t miss out on this new downtown destination in the city of Eastvale!
Property Details
Price:
$629,990
MLS #:
OC25185514
Status:
Active
Beds:
3
Baths:
4
Type:
Townhouse
Neighborhood:
249eastvale
Listed Date:
Aug 16, 2025
Finished Sq Ft:
1,846
Year Built:
2025
See this Listing
Schools
School District:
Corona-Norco Unified
Interior
Appliances
Dishwasher, Electric Oven, Electric Cooktop, Disposal, Refrigerator
Bathrooms
3 Full Bathrooms, 1 Half Bathroom
Cooling
Central Air
Flooring
Tile, Vinyl
Heating
Central
Laundry Features
Dryer Included, Stackable, Washer Included
Exterior
Architectural Style
Modern
Association Amenities
Pool, Spa/Hot Tub, Fire Pit, Barbecue, Outdoor Cooking Area, Picnic Area, Playground, Dog Park, Gym/Ex Room, Pets Permitted
Community Features
Dog Park, Gutters, Park, Sidewalks, Storm Drains, Street Lights, Urban
Construction Materials
Stucco
Exterior Features
Rain Gutters
Parking Features
Garage – Single Door, Side by Side
Parking Spots
2.00
Security Features
Smoke Detector(s)
Financial
HOA Name
Keystone
Map
Community
- Address12851 Auburn Drive Eastvale CA
- Neighborhood249 – Eastvale
- CityEastvale
- CountyRiverside
- Zip Code92880
Subdivisions in Eastvale
Market Summary
Property Summary
- 12851 Auburn Drive Eastvale CA is a Townhouse for sale in Eastvale, CA, 92880. It is listed for $629,990 and features 3 beds, 4 baths, and has approximately 1,846 square feet of living space, and was originally constructed in 2025. The current price per square foot is $341. The average price per square foot for Townhouse listings in Eastvale is $337. The average listing price for Townhouse in Eastvale is $674,743.
Similar Listings Nearby
12851 Auburn Drive
Eastvale, CA


