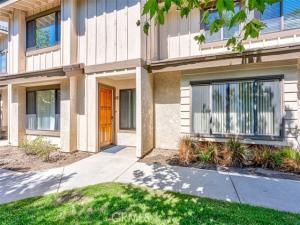A roomy two-story townhome that is move-in ready.
The first floor has a large living room with a gas log fireplace for a warm cozy setting. The first floor has been upgraded with engineered wood flooring. The kitchen includes upgrades such as Viking stove and dishwasher, the kitchen cabinets have been freshly refinished. An adjoining dining area opens onto a secluded finished patio perfect for BBQ or outdoor relaxing. A third bedroom and half-bath complete the first floor. Two primary bedroom suites, each with large walk-in closets, occupy the second floor. Include two upgraded bathrooms.
A gated shared driveway leads to a detached finished 2-car garage complete with cabinets on both sides and laundry hook-ups. This is a family-like community consisting of just 11 units; the HOA provides all water, trash service and security monitoring system.
Conveniently located within 0.4 – 0.75mi walking distance of nearby elementary, middle school, High School, shopping mall, bank and restaurants.
The first floor has a large living room with a gas log fireplace for a warm cozy setting. The first floor has been upgraded with engineered wood flooring. The kitchen includes upgrades such as Viking stove and dishwasher, the kitchen cabinets have been freshly refinished. An adjoining dining area opens onto a secluded finished patio perfect for BBQ or outdoor relaxing. A third bedroom and half-bath complete the first floor. Two primary bedroom suites, each with large walk-in closets, occupy the second floor. Include two upgraded bathrooms.
A gated shared driveway leads to a detached finished 2-car garage complete with cabinets on both sides and laundry hook-ups. This is a family-like community consisting of just 11 units; the HOA provides all water, trash service and security monitoring system.
Conveniently located within 0.4 – 0.75mi walking distance of nearby elementary, middle school, High School, shopping mall, bank and restaurants.
Property Details
Price:
$724,000
MLS #:
PW25157602
Status:
Active
Beds:
3
Baths:
3
Type:
Condo
Subtype:
Condominium
Neighborhood:
d1
Listed Date:
Aug 25, 2025
Finished Sq Ft:
1,680
Lot Size:
1,547 sqft / 0.04 acres (approx)
Year Built:
1986
See this Listing
Schools
School District:
Downey Unified
Interior
Appliances
DW, GD, MW, GO, GR, FSR, WHU
Bathrooms
2 Full Bathrooms, 1 Half Bathroom
Cooling
CA
Flooring
WOOD, CARP
Heating
CF
Laundry Features
GAS, IG, WH
Exterior
Community Features
URB
Parking Spots
2
Financial
HOA Fee
$400
HOA Frequency
MO
Map
Community
- AddressWoodruff AV #10 Lot 10 Downey CA
- CityDowney
- CountyLos Angeles
- Zip Code90241
Market Summary
Property Summary
- Woodruff AV #10 Lot 10 Downey CA is a Condo for sale in Downey, CA, 90241. It is listed for $724,000 and features 3 beds, 3 baths, and has approximately 1,680 square feet of living space, and was originally constructed in 1986. The current price per square foot is $431. The average price per square foot for Condo listings in Downey is $505. The average listing price for Condo in Downey is $594,333.
Similar Listings Nearby
Woodruff AV #10 Lot 10
Downey, CA


