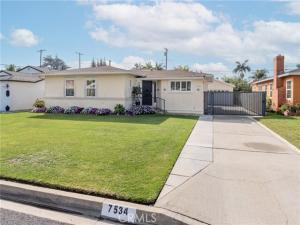This inviting single-level residence offers an open living design, thoughtful upgrades plus a versatile bonus room. Located in the desirable Orange Estates neighborhood near Furman Park, the home provides convenient indoor–outdoor flow. The expansive living, dining, and family room areas are all seamlessly connected flowing to the bright kitchen featuring a large island, granite countertops, custom oak cabinetry, a stainless built-in refrigerator, double ovens, a high-capacity cooktop, and a dishwasher. Enjoy pleasant views and convenient access to both the front and rear yards from the main living spaces.
Additional highlights include gleaming hardwood floors, plantation shutters, tubular skylights and beautifully remodeled bathrooms. The home offers three spacious bedrooms, including a generous primary suite with a large mirrored closet, built-in organizer, and sliding doors opening to the sunny yard and patio.
Outside is an impressive covered patio perfect for outdoor dining, entertaining, or relaxation overlooking a low maintenance synthetic lawn, mature fruit trees (orange, apricot, peach, and fig), and a fenced garden area— The large bonus/hobby room (not included in house sqft posted) extends from the detached 2 car garage and is ideal for a home office, creative studio, hobby space, play room or perhaps ADU conversion? (buyer to verify). It also features sliding doors to the yard, providing even more flexible space. There is a full driveway providing plenty of off street parking and a privacy gate. Come experience this delightful property.
Additional highlights include gleaming hardwood floors, plantation shutters, tubular skylights and beautifully remodeled bathrooms. The home offers three spacious bedrooms, including a generous primary suite with a large mirrored closet, built-in organizer, and sliding doors opening to the sunny yard and patio.
Outside is an impressive covered patio perfect for outdoor dining, entertaining, or relaxation overlooking a low maintenance synthetic lawn, mature fruit trees (orange, apricot, peach, and fig), and a fenced garden area— The large bonus/hobby room (not included in house sqft posted) extends from the detached 2 car garage and is ideal for a home office, creative studio, hobby space, play room or perhaps ADU conversion? (buyer to verify). It also features sliding doors to the yard, providing even more flexible space. There is a full driveway providing plenty of off street parking and a privacy gate. Come experience this delightful property.
Property Details
Price:
$1,075,000
MLS #:
SB25261072
Status:
Active
Beds:
3
Baths:
2
Type:
Single Family
Subtype:
Single Family Residence
Neighborhood:
d2
Listed Date:
Nov 16, 2025
Finished Sq Ft:
1,773
Lot Size:
7,490 sqft / 0.17 acres (approx)
Year Built:
1950
See this Listing
Schools
School District:
Downey Unified
Interior
Appliances
DW, GD, BIR, DO, WHU
Bathrooms
1 Full Bathroom, 1 Three Quarter Bathroom
Cooling
CA
Flooring
TILE, WOOD, CARP
Heating
CF
Laundry Features
IR, IN
Exterior
Community Features
CRB, PARK
Construction Materials
STC
Parking Spots
2
Roof
CMP
Financial
Map
Community
- AddressFostoria Lot 115 Downey CA
- CityDowney
- CountyLos Angeles
- Zip Code90241
Market Summary
Current real estate data for Single Family in Downey as of Nov 19, 2025
73
Single Family Listed
70
Avg DOM
435
Avg $ / SqFt
$872,038
Avg List Price
Property Summary
- Fostoria Lot 115 Downey CA is a Single Family for sale in Downey, CA, 90241. It is listed for $1,075,000 and features 3 beds, 2 baths, and has approximately 1,773 square feet of living space, and was originally constructed in 1950. The current price per square foot is $606. The average price per square foot for Single Family listings in Downey is $435. The average listing price for Single Family in Downey is $872,038.
Similar Listings Nearby
Fostoria Lot 115
Downey, CA


