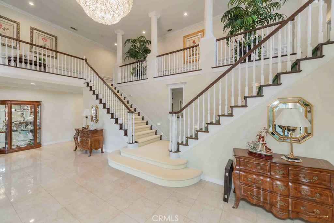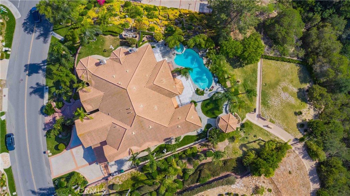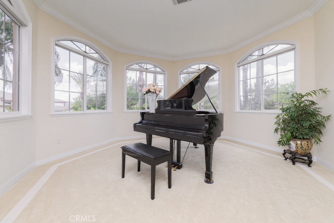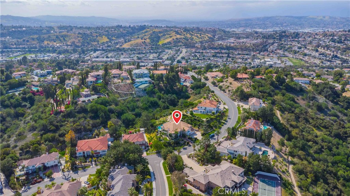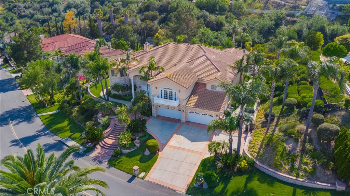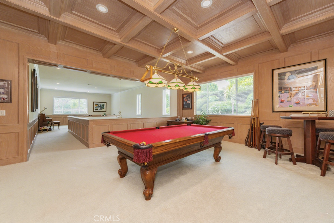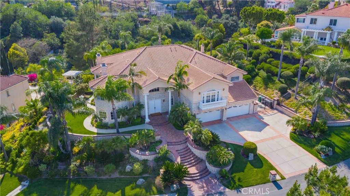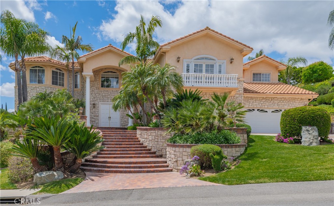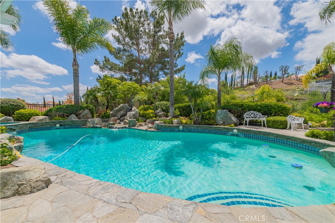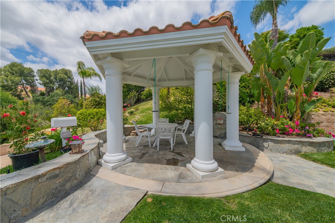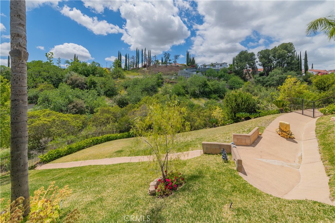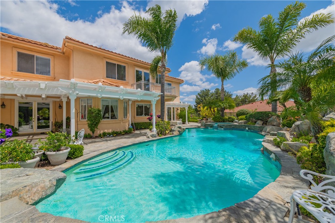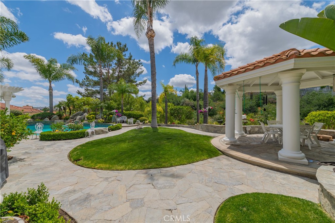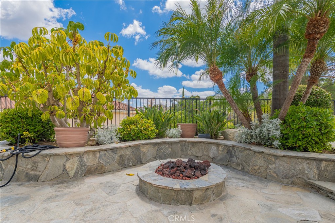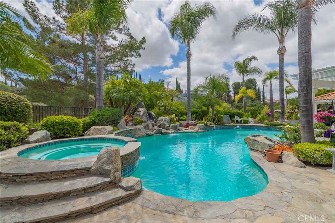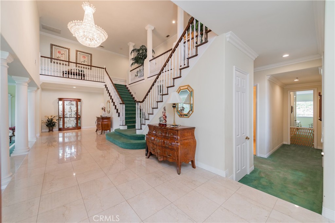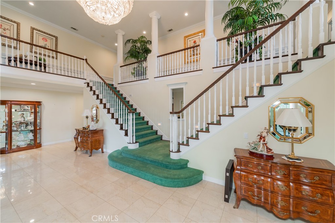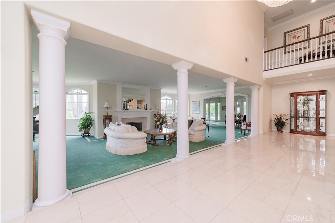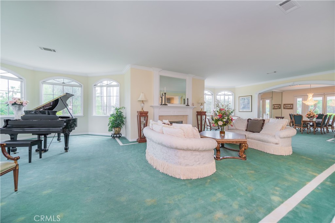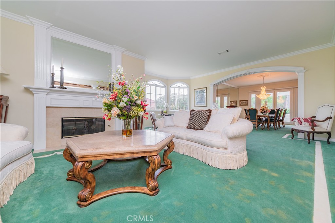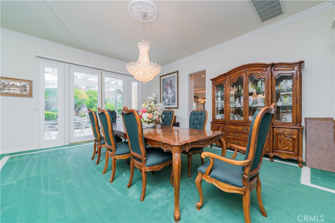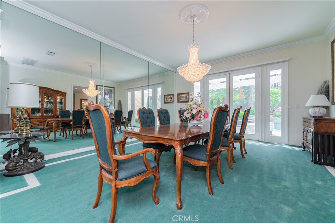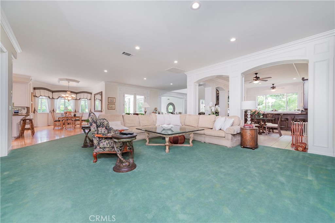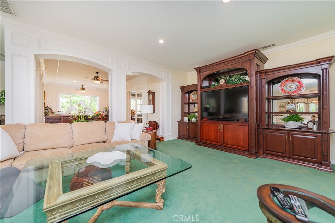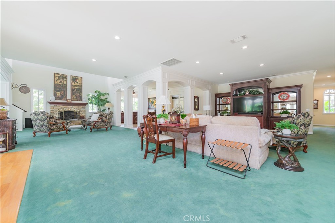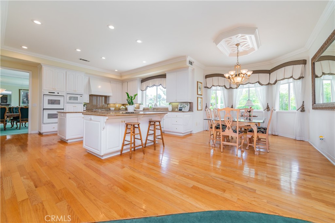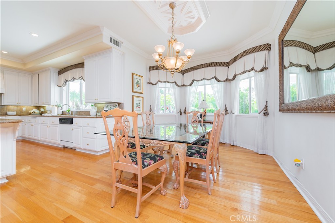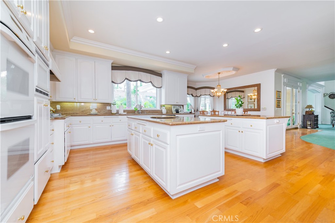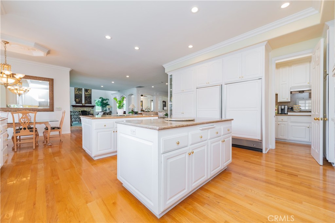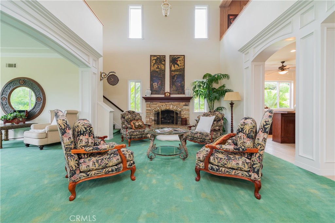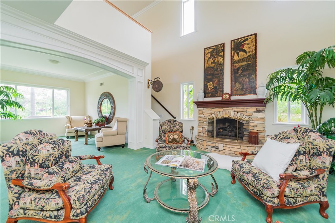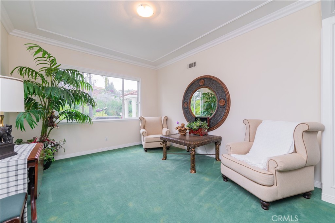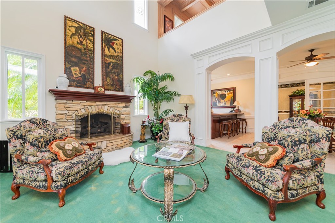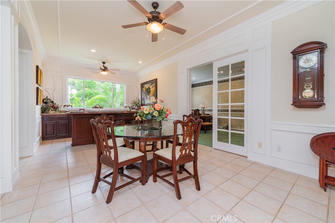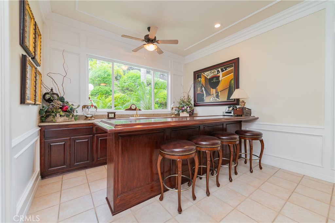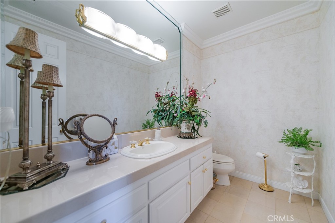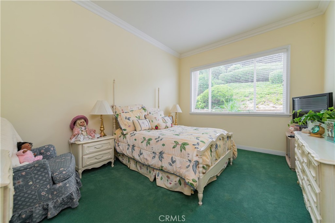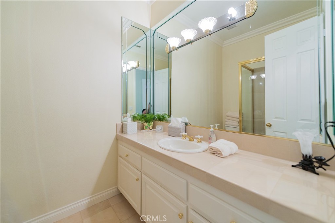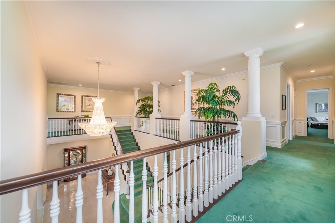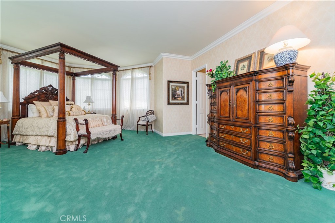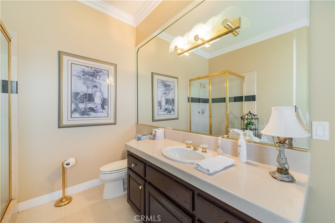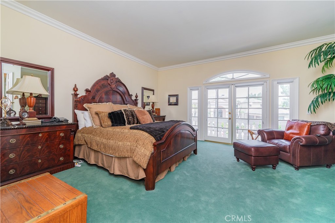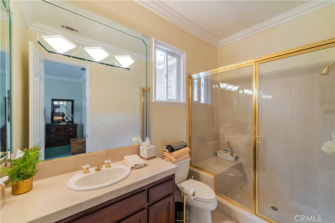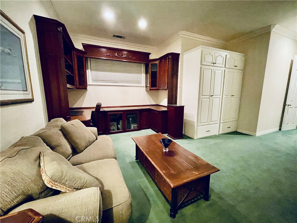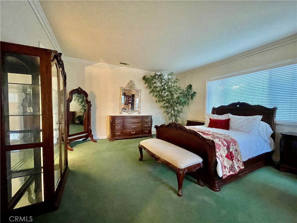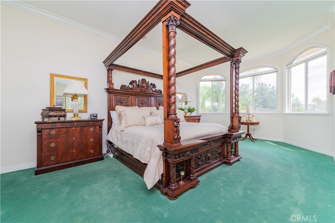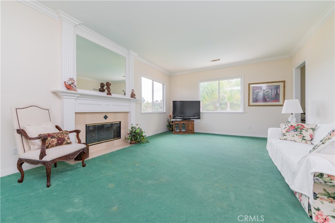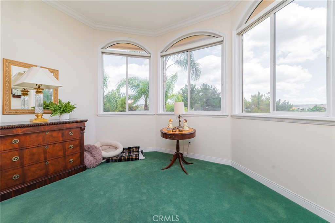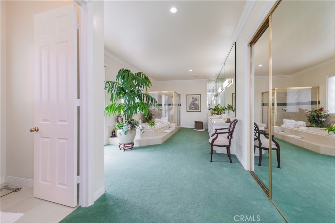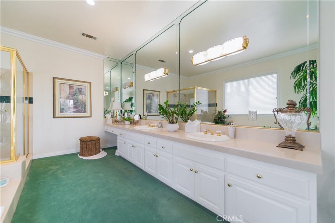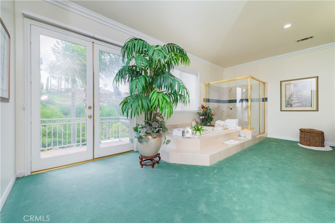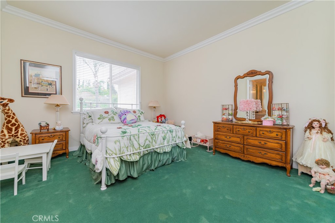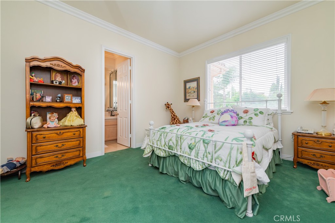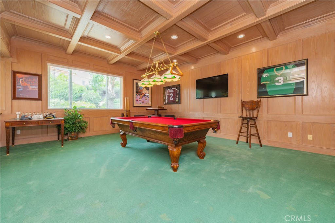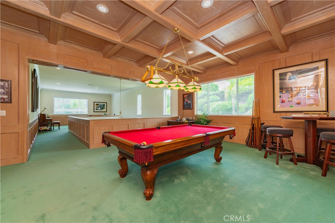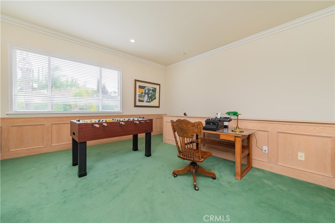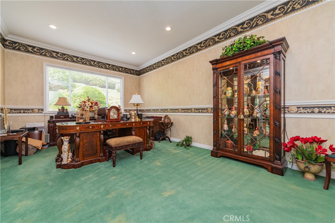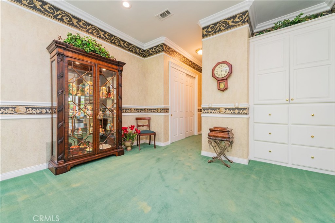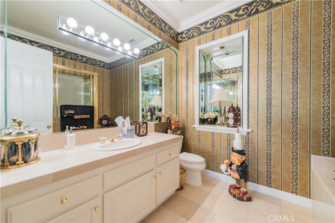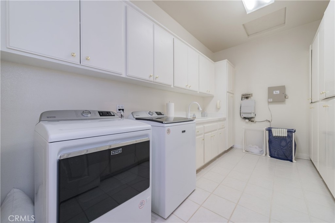This exceptional estate, with original owner, located in the prestigious gated community of The Country, spans two parcels and boasts six luxurious bedroom suites, offering unparalleled comfort and privacy. An office with a full bath that can be used as the second downstairs bedroom suite, and an elegant, well-appointed powder room conveniently located between the formal living room and spacious family room, making it ideal for entertaining.
A dramatic two-story grand entry with a crystal chandelier welcomes you. Wide double staircases leading to different sections of the upper level set an impressive tone upon arrival.
The formal living and dining rooms provide generous spaces for gatherings, while the family room is equipped with a custom-built-in entertainment center and is seamlessly connected to the large open kitchen, breakfast nook, a couple of cozy conversation sitting areas, and a gorgeous wet bar with a table for wine tasting.
The gourmet kitchen is a chef’s dream, complete with dual center islands, custom cabinetry, and an adjoining wok kitchen for added culinary flexibility. Enjoy casual dining in the bright breakfast nook, perfectly situated off the open kitchen layout.
Designed for both everyday living and grand entertaining, this home offers a thoughtfully designed floor plan that encourages flow and connection. Crown molding throughout the home. Wide and open upper-floor hallway with wainscot paneling. The upstairs laundry room is conveniently located near all bedrooms, and a bedroom-sized storage room provides ample space for seasonal décor and miscellaneous items.
An expansive bonus area with paneled ceiling and walls is ideal for billiards, gaming tables, or displaying collectibles, offering endless opportunities for leisure and personalization. Custom window coverings throughout the home add a refined finishing touch.
Outside, the professionally landscaped grounds are a true oasis, featuring a resort-style pool and spa, gazebo, fire pit, flagstone walkways, tastefully placed plants, flowers, and many mature trees, plus a large grassy area perfect for recreation or relaxation. A four-car garage with built-in cabinetry ensures ample parking and organized storage.
This residence combines elegant design, practical functionality, and luxurious amenities — perfect for those who love to entertain and live in comfort.
A dramatic two-story grand entry with a crystal chandelier welcomes you. Wide double staircases leading to different sections of the upper level set an impressive tone upon arrival.
The formal living and dining rooms provide generous spaces for gatherings, while the family room is equipped with a custom-built-in entertainment center and is seamlessly connected to the large open kitchen, breakfast nook, a couple of cozy conversation sitting areas, and a gorgeous wet bar with a table for wine tasting.
The gourmet kitchen is a chef’s dream, complete with dual center islands, custom cabinetry, and an adjoining wok kitchen for added culinary flexibility. Enjoy casual dining in the bright breakfast nook, perfectly situated off the open kitchen layout.
Designed for both everyday living and grand entertaining, this home offers a thoughtfully designed floor plan that encourages flow and connection. Crown molding throughout the home. Wide and open upper-floor hallway with wainscot paneling. The upstairs laundry room is conveniently located near all bedrooms, and a bedroom-sized storage room provides ample space for seasonal décor and miscellaneous items.
An expansive bonus area with paneled ceiling and walls is ideal for billiards, gaming tables, or displaying collectibles, offering endless opportunities for leisure and personalization. Custom window coverings throughout the home add a refined finishing touch.
Outside, the professionally landscaped grounds are a true oasis, featuring a resort-style pool and spa, gazebo, fire pit, flagstone walkways, tastefully placed plants, flowers, and many mature trees, plus a large grassy area perfect for recreation or relaxation. A four-car garage with built-in cabinetry ensures ample parking and organized storage.
This residence combines elegant design, practical functionality, and luxurious amenities — perfect for those who love to entertain and live in comfort.
Property Details
Price:
$4,880,000
MLS #:
TR25177839
Status:
Active
Beds:
7
Baths:
8
Type:
Single Family
Subtype:
Single Family Residence
Neighborhood:
616diamondbar
Listed Date:
Aug 6, 2025
Finished Sq Ft:
10,232
Lot Size:
38,166 sqft / 0.88 acres (approx)
Year Built:
1998
Custom BuiltPrivate,gunite,in Ground616diamondbarWalnut Valley Unified
Ask a Question
See this Listing
Schools
School District:
Walnut Valley Unified
Interior
Appliances
Built- In Range, Convection Oven, Dishwasher, Disposal, Gas Oven, Gas Range, Gas Water Heater, Range Hood, Refrigerator, Water Heater
Bathrooms
8 Full Bathrooms
Cooling
Central Air, See Remarks
Flooring
Carpet, Stone, Wood
Heating
Central, Fireplace(s), Natural Gas
Laundry Features
Individual Room, Inside, Upper Level
Exterior
Architectural Style
Custom Built
Association Amenities
Tennis Court(s), Clubhouse, Management, Guard, Security, Controlled Access
Community Features
Rural
Parking Spots
4.00
Financial
HOA Name
The Country
Map
Community
- Address2809 Oak Knoll Drive Diamond Bar CA
- Neighborhood616 – Diamond Bar
- CityDiamond Bar
- CountyLos Angeles
- Zip Code91765
Subdivisions in Diamond Bar
Market Summary
Current real estate data for Single Family in Diamond Bar as of Oct 19, 2025
83
Single Family Listed
147
Avg DOM
577
Avg $ / SqFt
$2,304,542
Avg List Price
Property Summary
- 2809 Oak Knoll Drive Diamond Bar CA is a Single Family for sale in Diamond Bar, CA, 91765. It is listed for $4,880,000 and features 7 beds, 8 baths, and has approximately 10,232 square feet of living space, and was originally constructed in 1998. The current price per square foot is $477. The average price per square foot for Single Family listings in Diamond Bar is $577. The average listing price for Single Family in Diamond Bar is $2,304,542.
Similar Listings Nearby
2809 Oak Knoll Drive
Diamond Bar, CA

