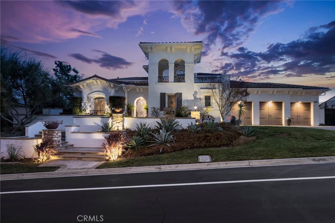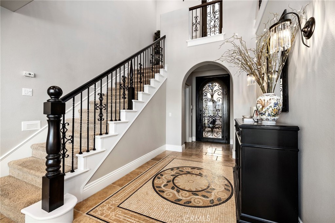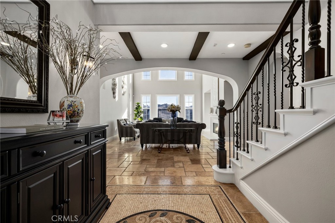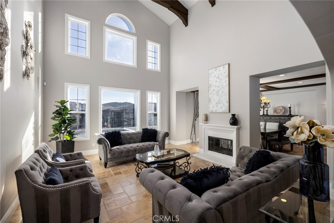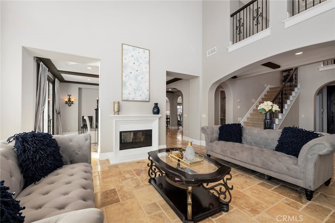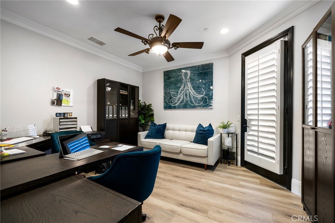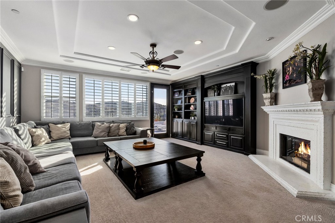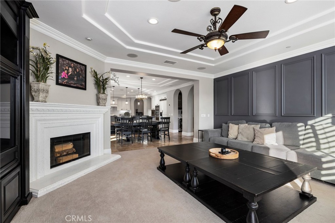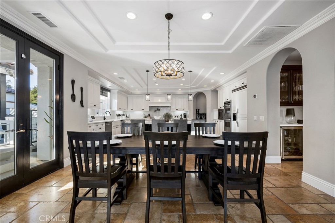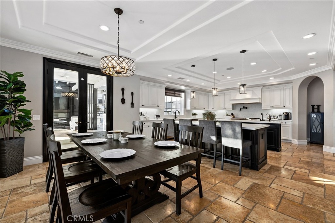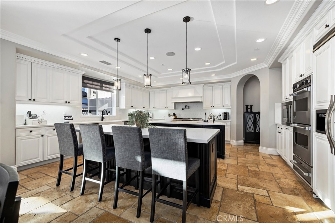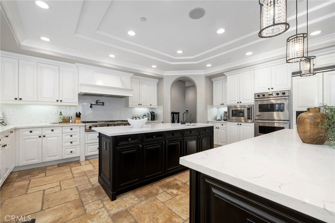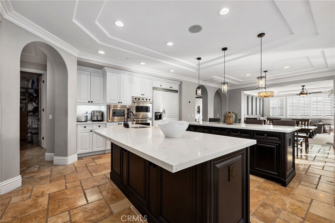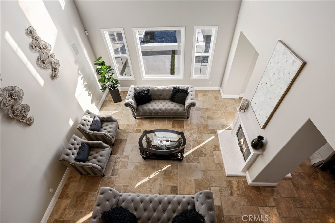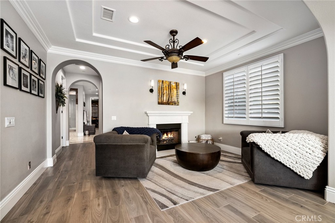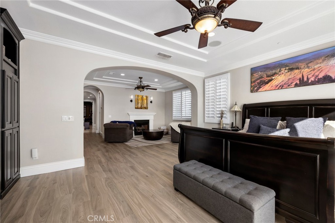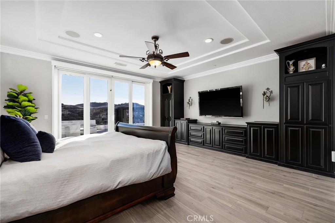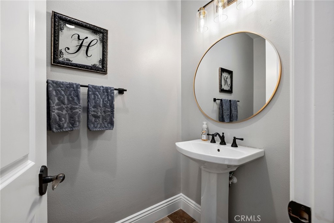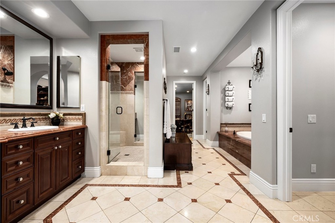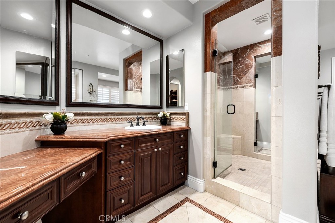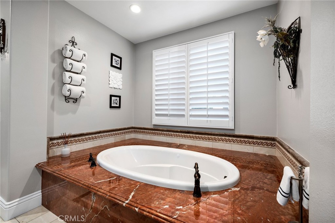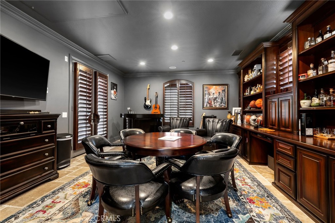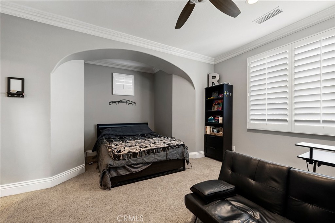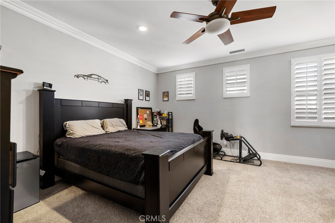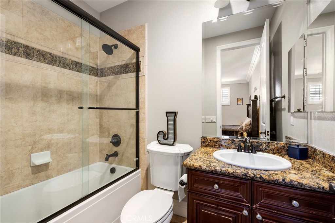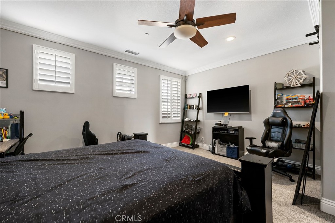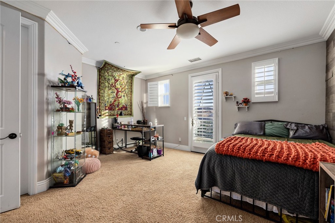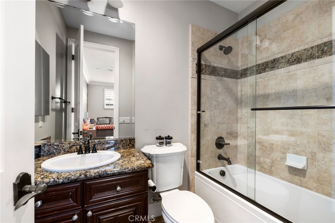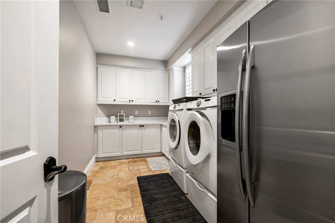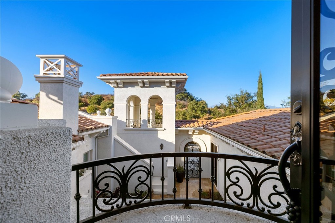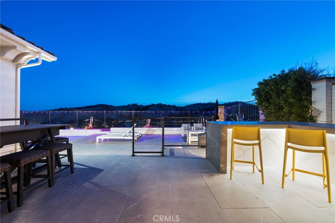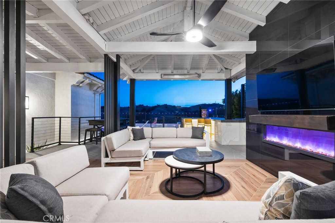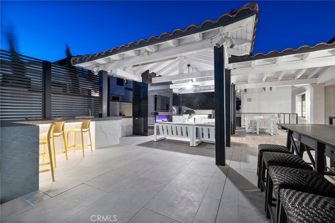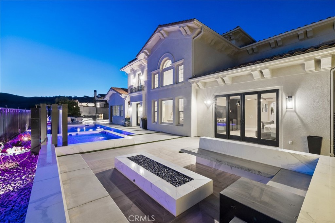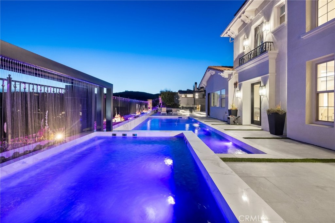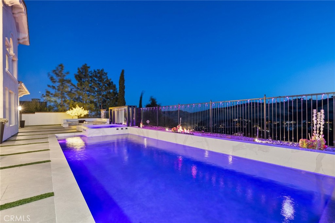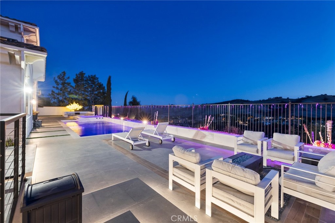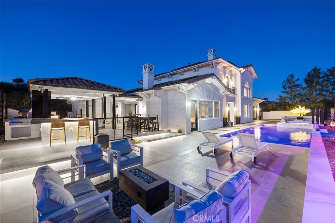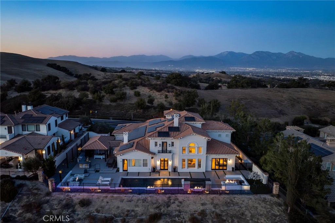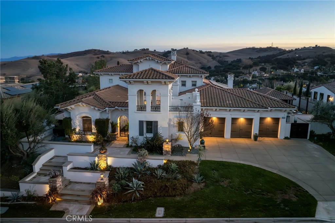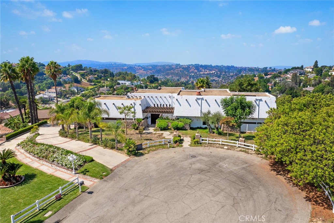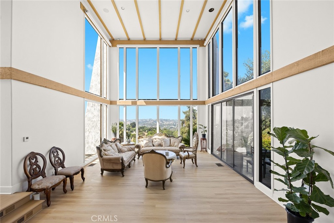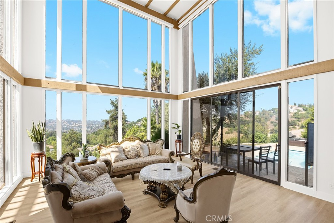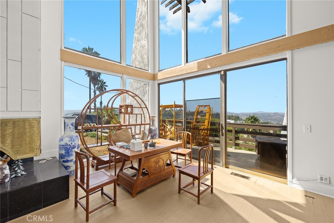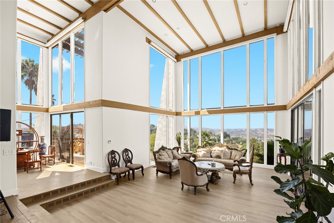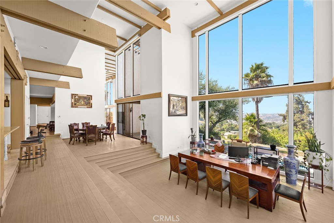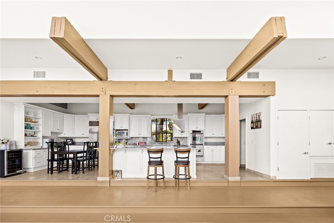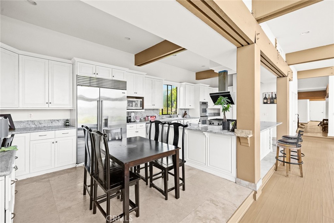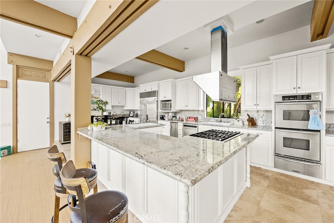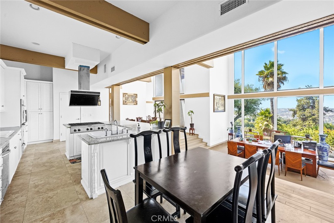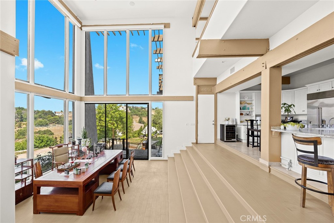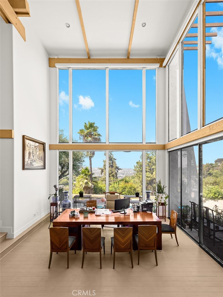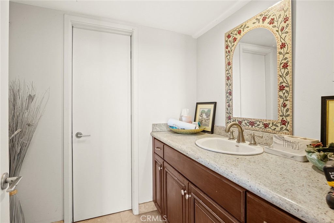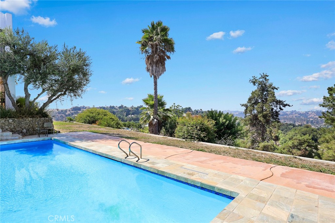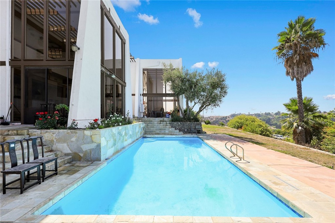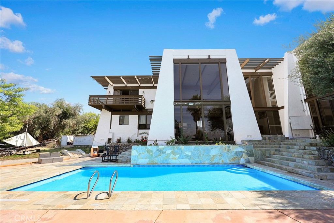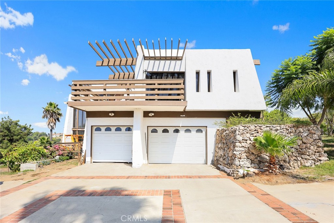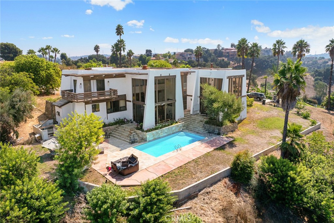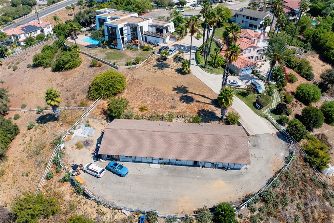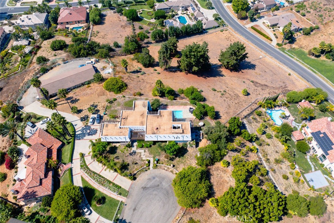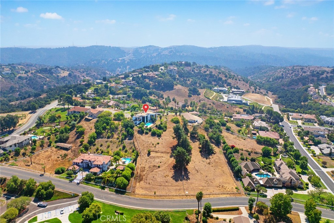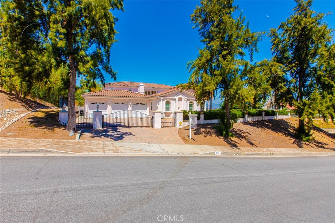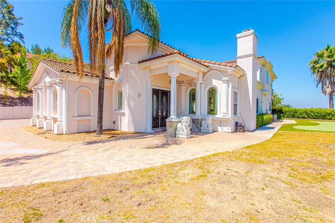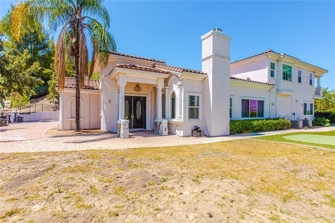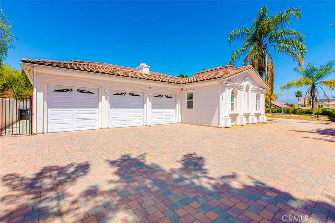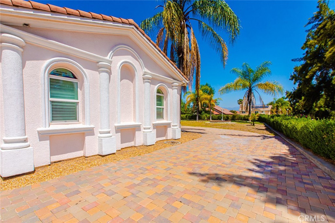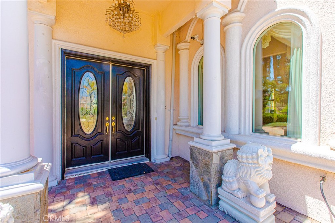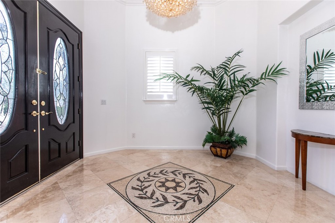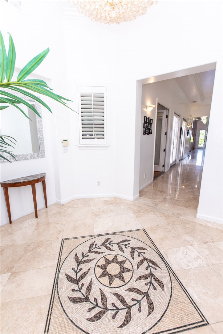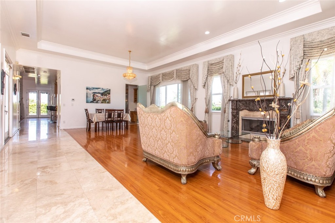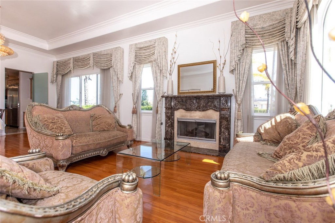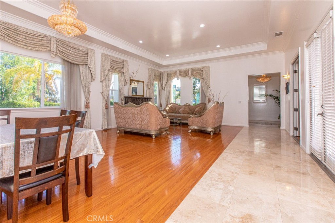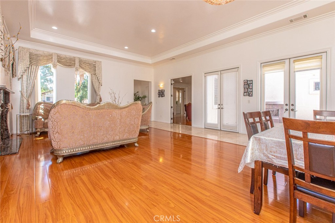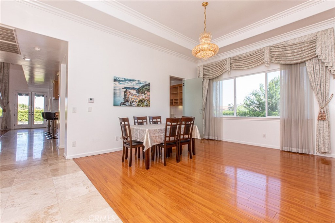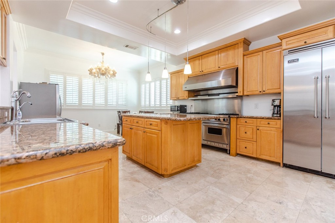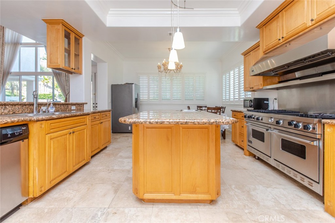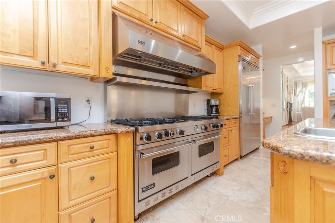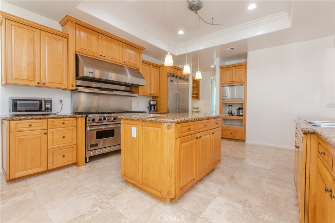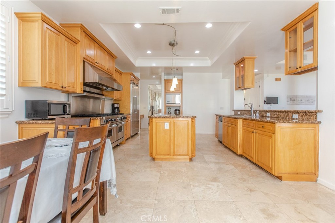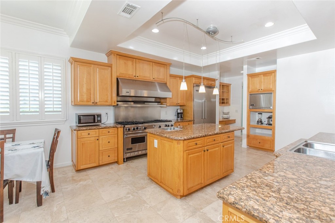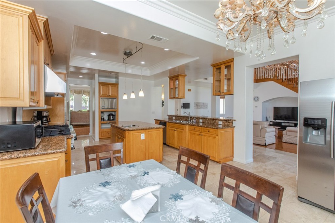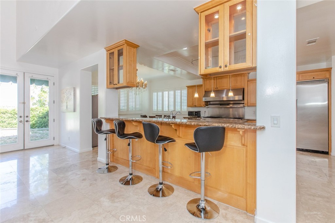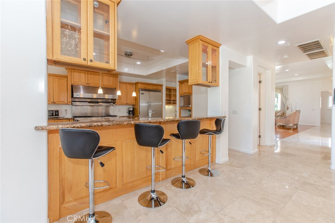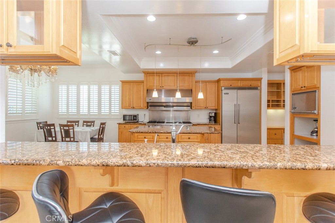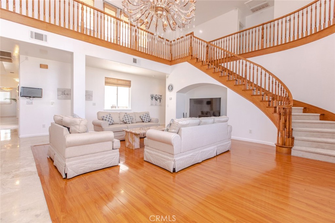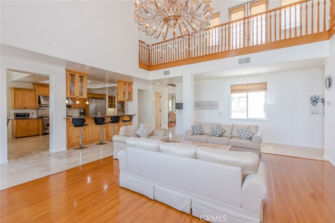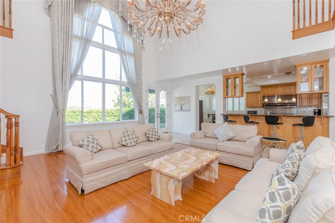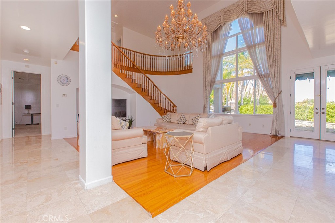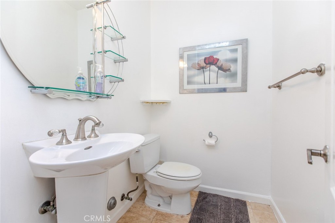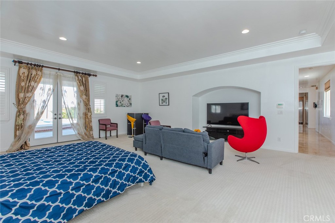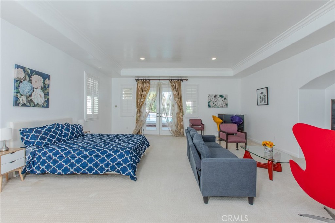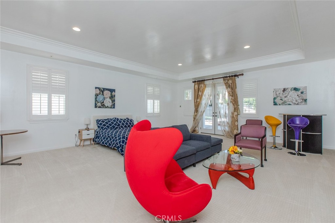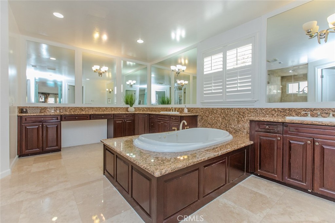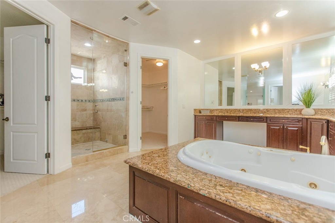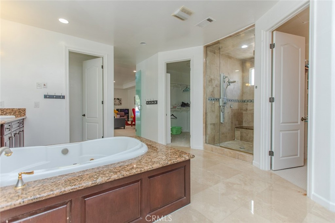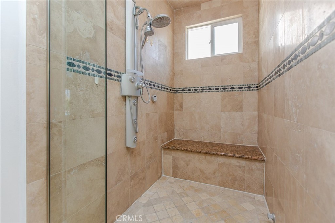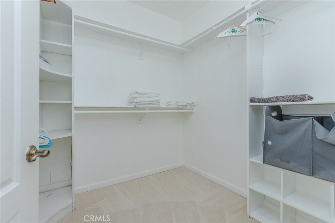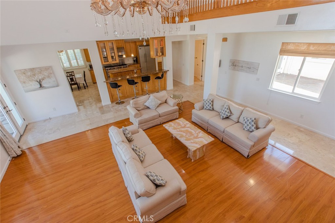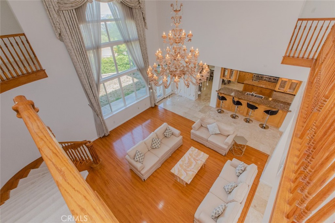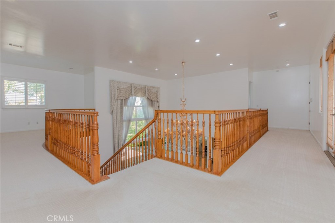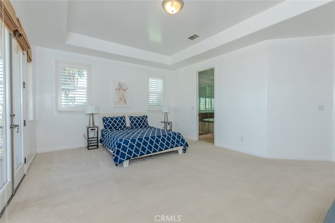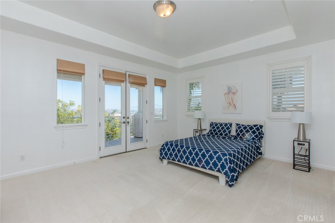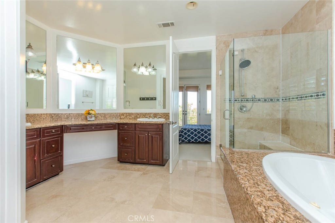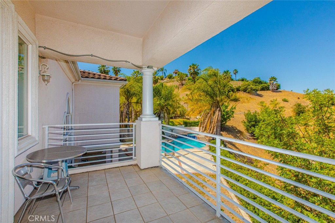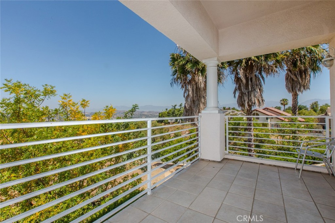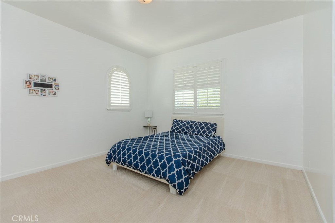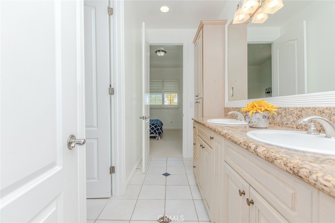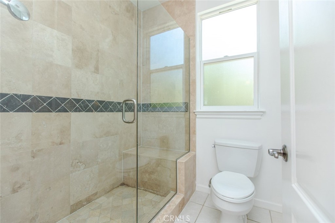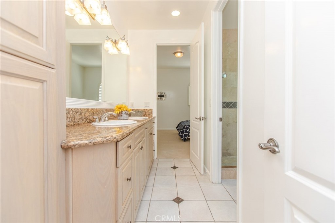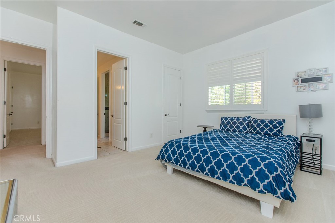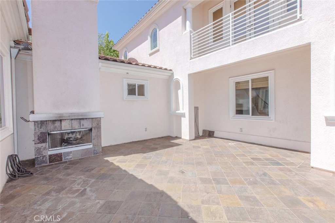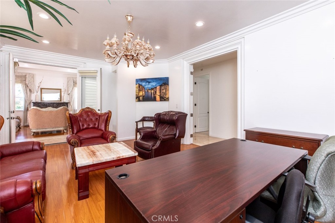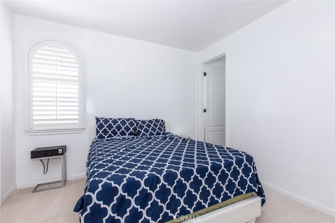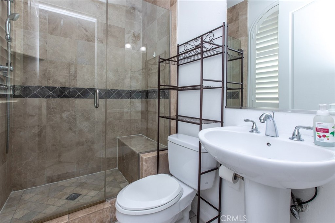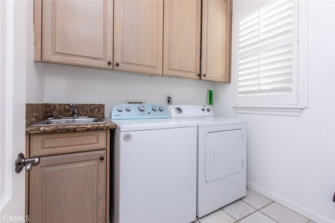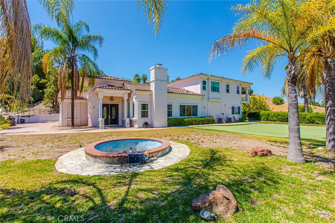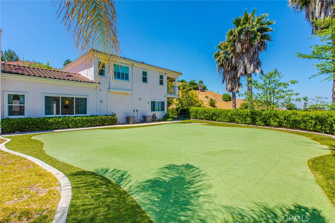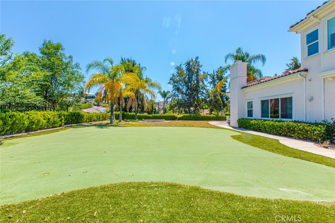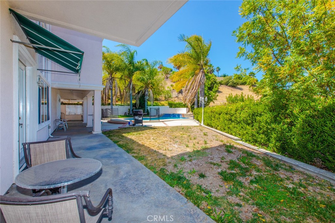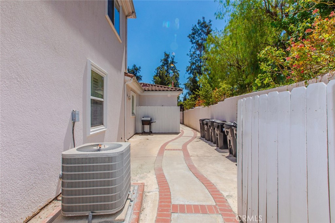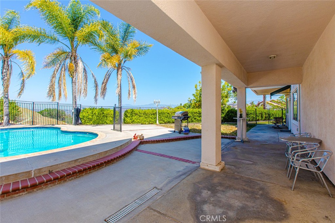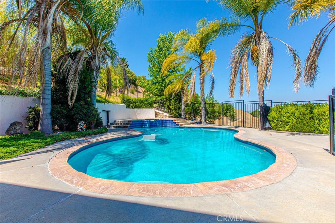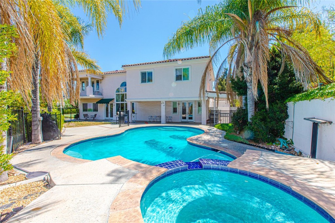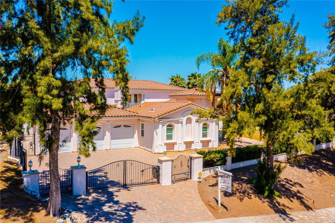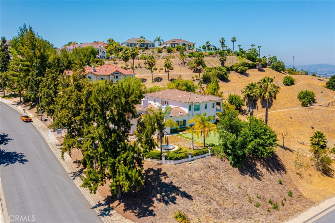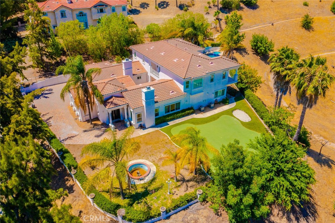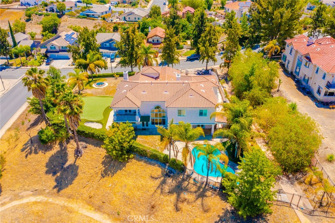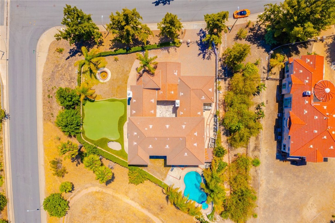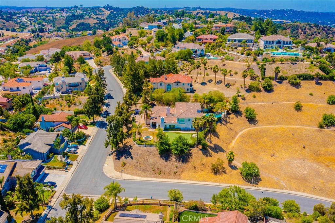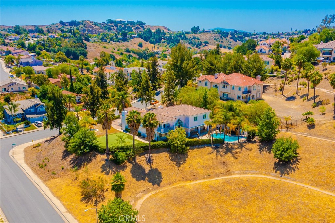This exceptional family home is nestled in the prestigious, gate-guarded community of "The Country." Boasting one of the most desirable lots, this property spans over 1.53 acres, with more than half of it flat and usable. The expansive, private backyard is a true retreat, featuring a sparkling pool with a waterfall spa and stunning panoramic views of the mountains. The yard is enclosed with wrought iron and stuccoed cinder walls, ensuring privacy and security.
The pool area is surrounded by unique Italian Pilaster Columns, creating a picturesque setting against the backdrop of mountain and countryside views. The gourmet kitchen is a chef’s dream, equipped with a stainless steel DCS dual-fuel stove with grills and ovens, a 48" Thermador refrigerator, an upgraded LG dishwasher, and a brushed chrome Elkay triple sink. The countertops, breakfast island, and wet bar are adorned with beautiful beveled granite.
The expanded family room is perfect for entertaining, featuring a cherry-finished wet bar and triple-vaulted windows that frame breathtaking views of the yard and mountains. The home also includes an expanded downstairs bedroom for added convenience.
The master suite is a luxurious haven, complete with a vaulted ceiling, crown molding, indirect lighting, baseboards, a private retreat, and a balcony. The master also boasts two walk-in closets and brand-new windows and sliding doors. A guest-style side room off the garage offers a versatile space ideal for exercise or hobbies.
In 2020, the seller invested nearly $200,000 in a new design for a approx. 15000SF home, which has been approved by the City of Diamond Bar. A complete set of drawings and plans will be provided to the potential buyer. This home truly offers a unique combination of luxury, comfort, and breathtaking views.
The pool area is surrounded by unique Italian Pilaster Columns, creating a picturesque setting against the backdrop of mountain and countryside views. The gourmet kitchen is a chef’s dream, equipped with a stainless steel DCS dual-fuel stove with grills and ovens, a 48" Thermador refrigerator, an upgraded LG dishwasher, and a brushed chrome Elkay triple sink. The countertops, breakfast island, and wet bar are adorned with beautiful beveled granite.
The expanded family room is perfect for entertaining, featuring a cherry-finished wet bar and triple-vaulted windows that frame breathtaking views of the yard and mountains. The home also includes an expanded downstairs bedroom for added convenience.
The master suite is a luxurious haven, complete with a vaulted ceiling, crown molding, indirect lighting, baseboards, a private retreat, and a balcony. The master also boasts two walk-in closets and brand-new windows and sliding doors. A guest-style side room off the garage offers a versatile space ideal for exercise or hobbies.
In 2020, the seller invested nearly $200,000 in a new design for a approx. 15000SF home, which has been approved by the City of Diamond Bar. A complete set of drawings and plans will be provided to the potential buyer. This home truly offers a unique combination of luxury, comfort, and breathtaking views.
Property Details
Price:
$2,490,000
MLS #:
TR24181721
Status:
Pending
Beds:
5
Baths:
3
Address:
24042 Falcons View Drive
Type:
Single Family
Subtype:
Single Family Residence
Neighborhood:
616diamondbar
City:
Diamond Bar
Listed Date:
Sep 1, 2024
State:
CA
Finished Sq Ft:
3,738
ZIP:
91765
Lot Size:
66,562 sqft / 1.53 acres (approx)
Year Built:
1972
See this Listing
Mortgage Calculator
Schools
School District:
Walnut Valley Unified
Interior
Cooling
Central Air
Fireplace Features
Living Room
Heating
Central
Exterior
Association Amenities
Pickleball, Pool, Spa/ Hot Tub, Outdoor Cooking Area, Playground, Tennis Court(s), Sport Court, Horse Trails, Billiard Room, Meeting Room, Management, Guard, Security, Controlled Access
Community Features
Horse Trails, Suburban
Garage Spaces
3.00
Lot Features
Lot Over 40000 Sqft
Parking Spots
3.00
Pool Features
Private
Sewer
Cesspool, Conventional Septic
Stories Total
2
View
Canyon, Mountain(s), Panoramic
Water Source
Public
Financial
Association Fee
294.00
HOA Name
DBCEA
Map
Community
- Address24042 Falcons View Drive Diamond Bar CA
- Area616 – Diamond Bar
- CityDiamond Bar
- CountyLos Angeles
- Zip Code91765
Similar Listings Nearby
- 2939 Venezia Terrace
Chino Hills, CA$3,100,000
3.71 miles away
- 366 Camino De Teodoro
Walnut, CA$2,930,000
4.54 miles away
- 19900 Ridge Estate Court
Walnut, CA$2,680,000
4.71 miles away
- 2733 Versante Terrace
Chino Hills, CA$2,680,000
3.65 miles away
- 22702 Timbertop Lane
Diamond Bar, CA$2,650,000
1.27 miles away
- 683 Radbury Place
Diamond Bar, CA$2,588,800
2.27 miles away
- 2992 Versante
Chino Hills, CA$2,550,000
3.86 miles away
- 1390 Prospect Drive
Pomona, CA$2,550,000
4.49 miles away
- 360 Camino De Teodoro
Walnut, CA$2,530,000
4.54 miles away
- 2147 Wind River Lane
Rowland Heights, CA$2,500,000
3.94 miles away
24042 Falcons View Drive
Diamond Bar, CA
LIGHTBOX-IMAGES


























































