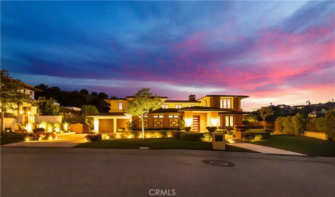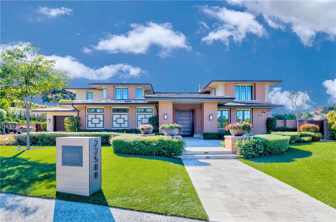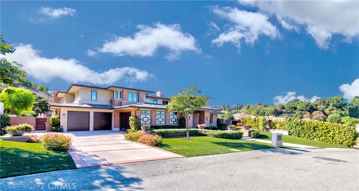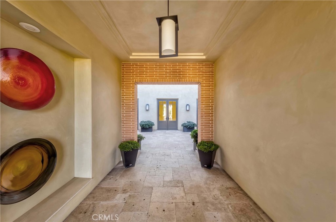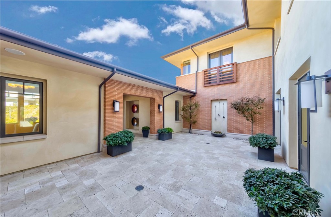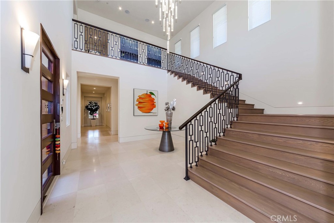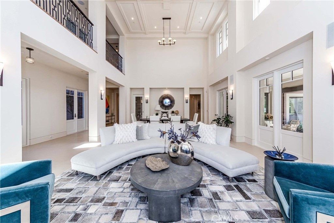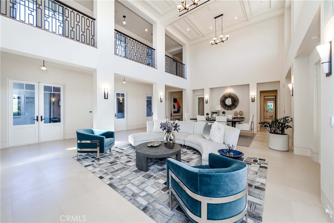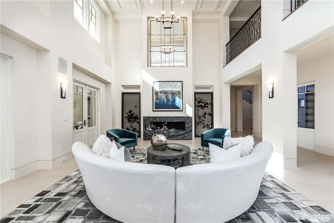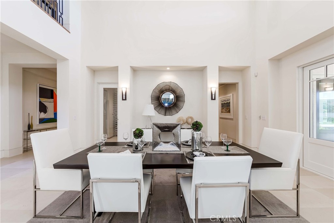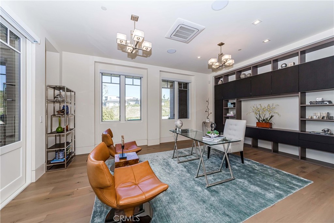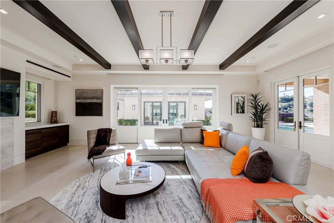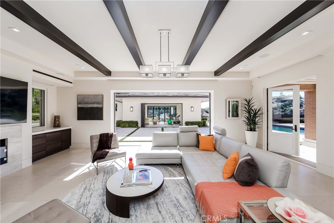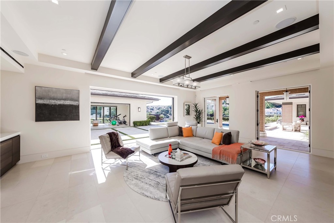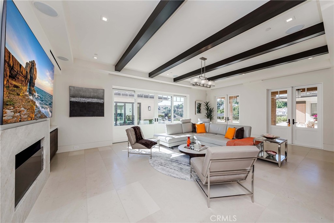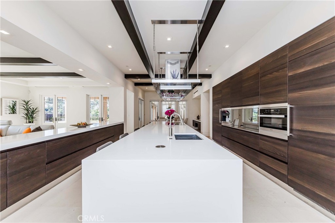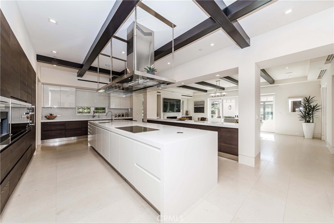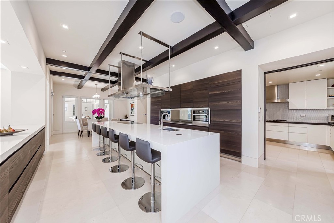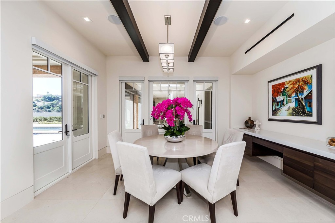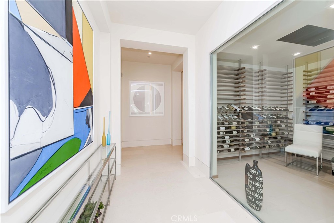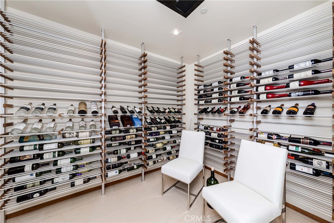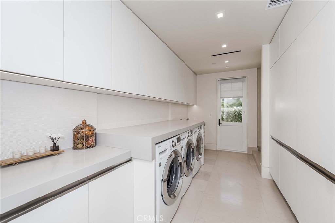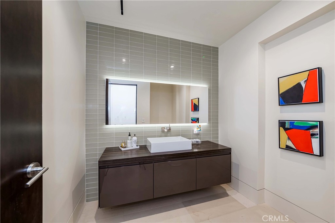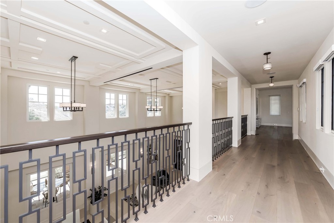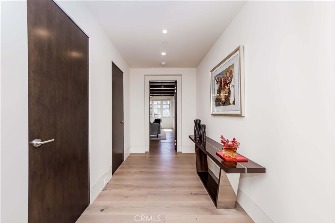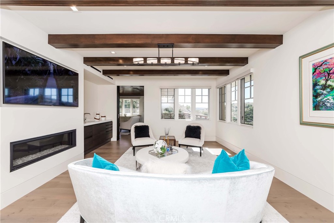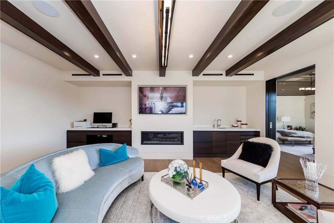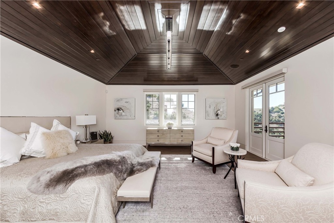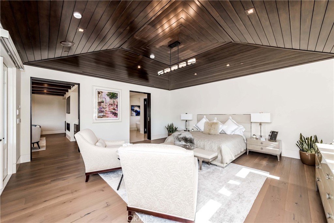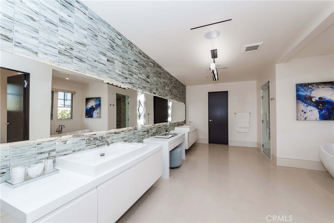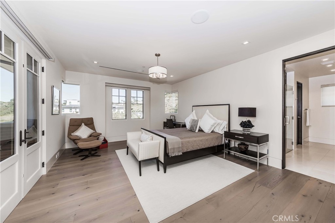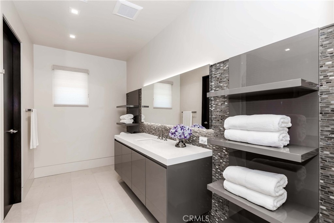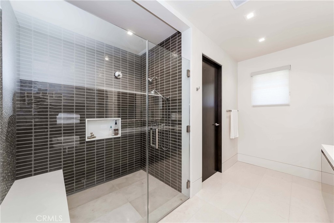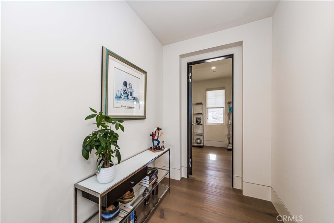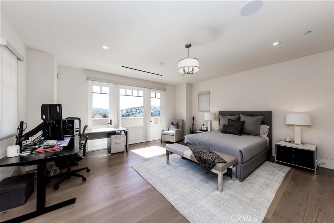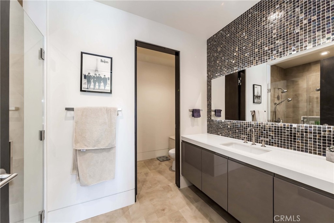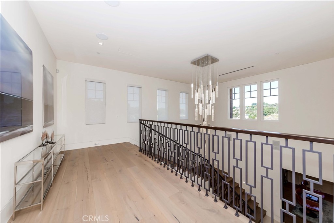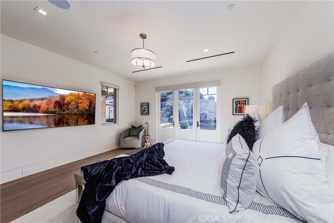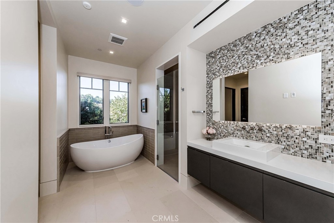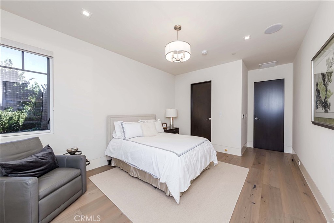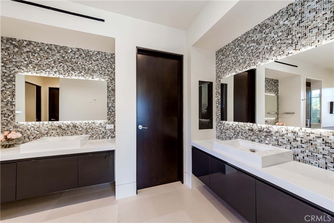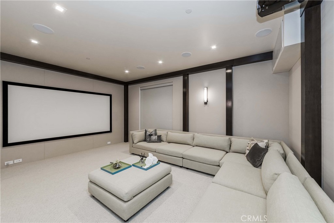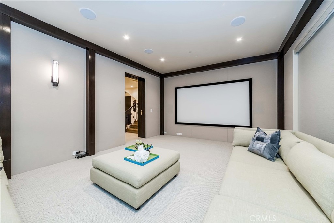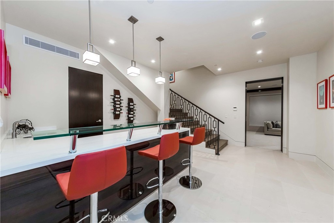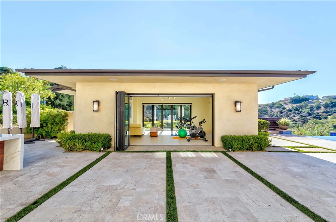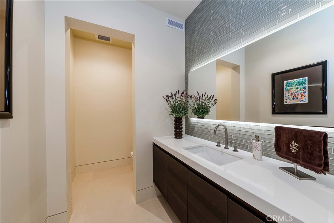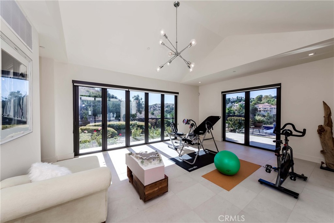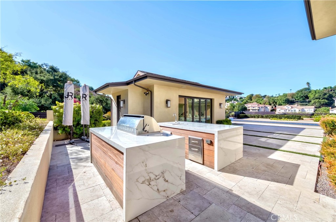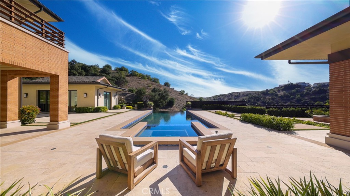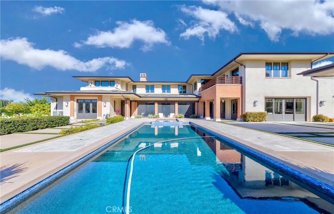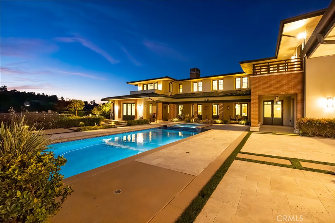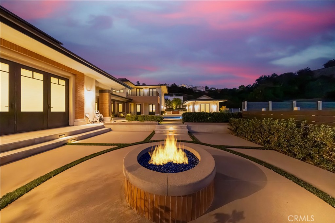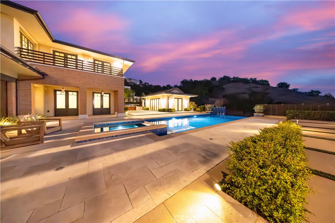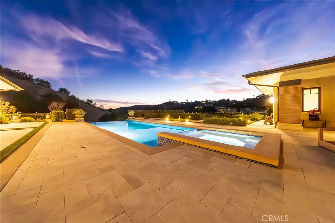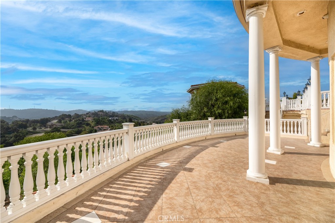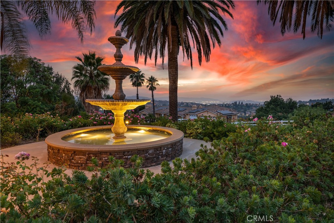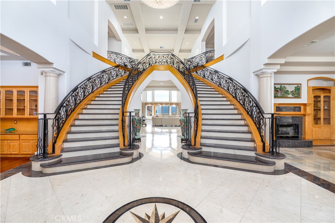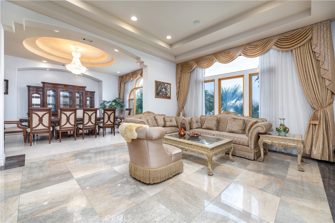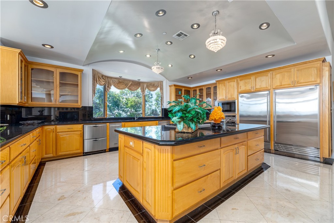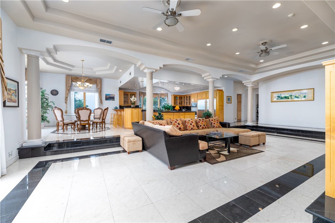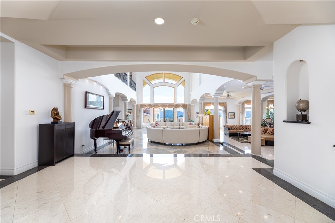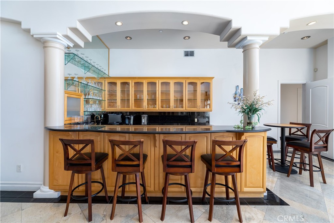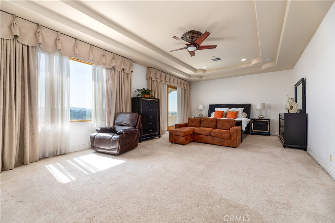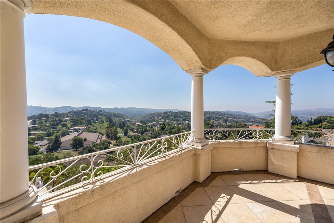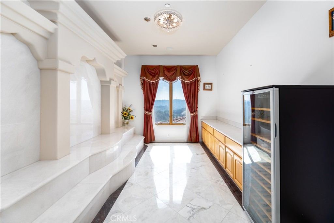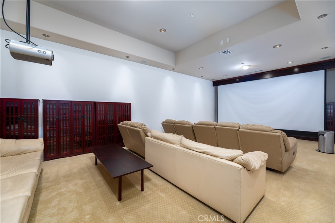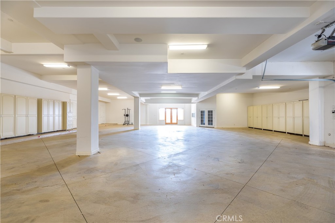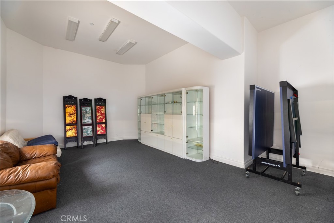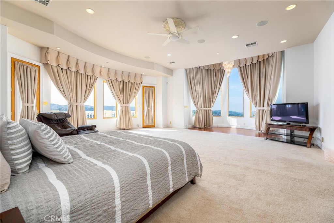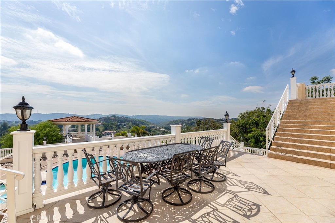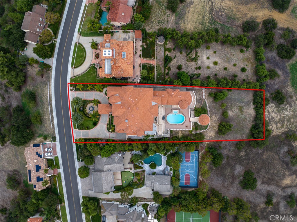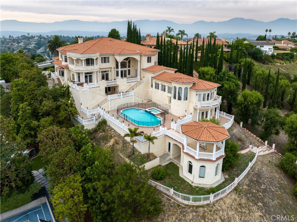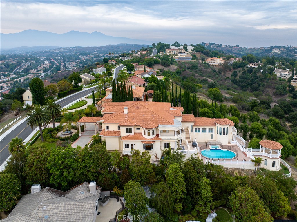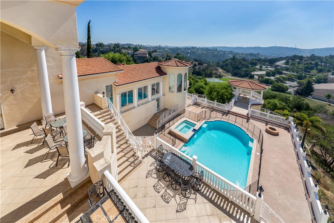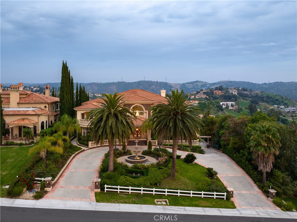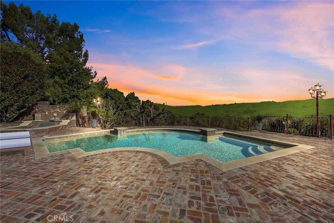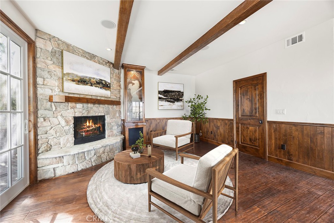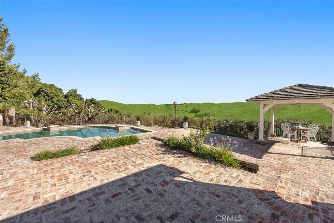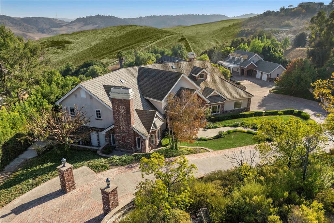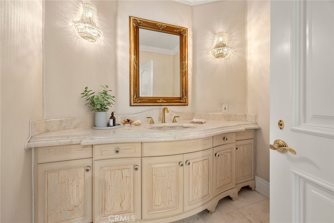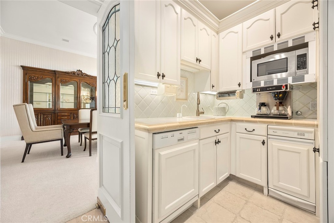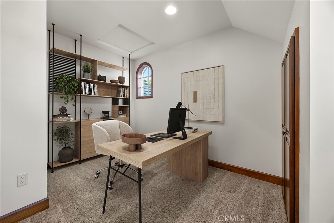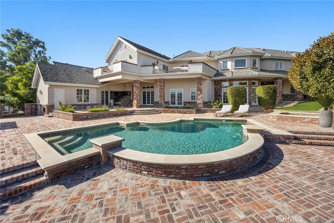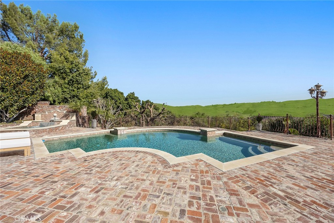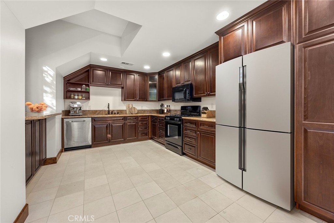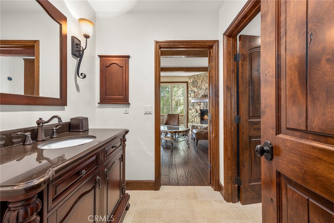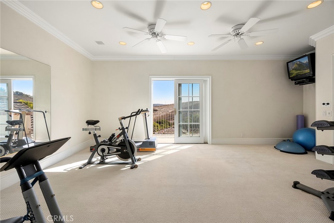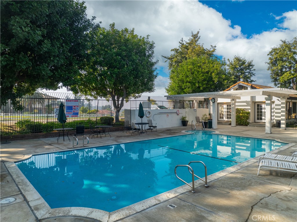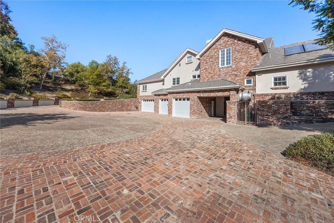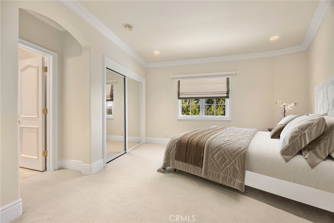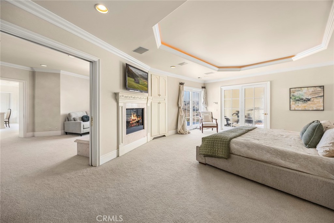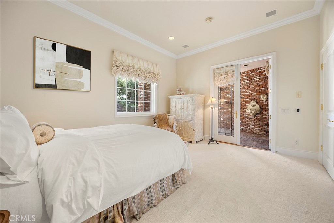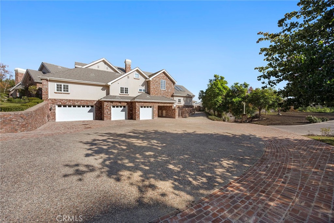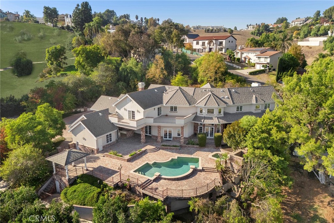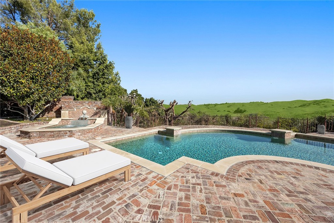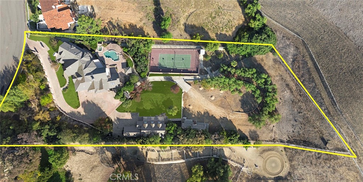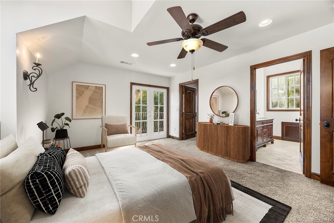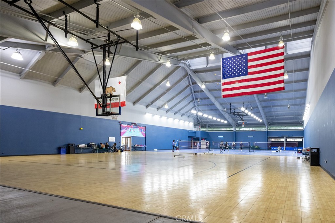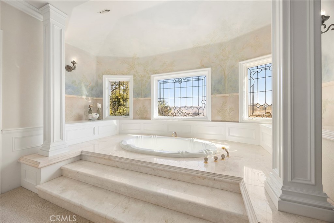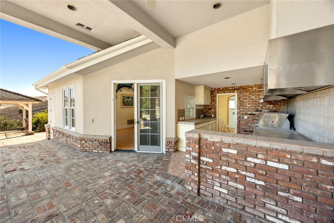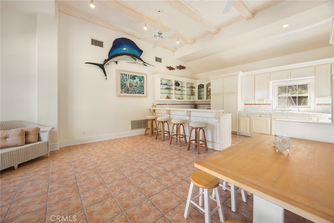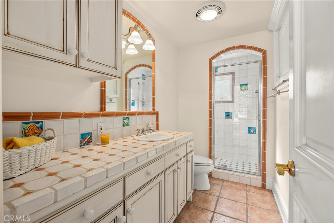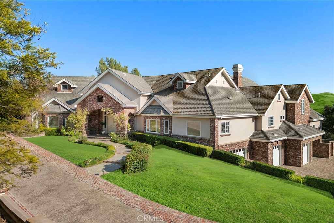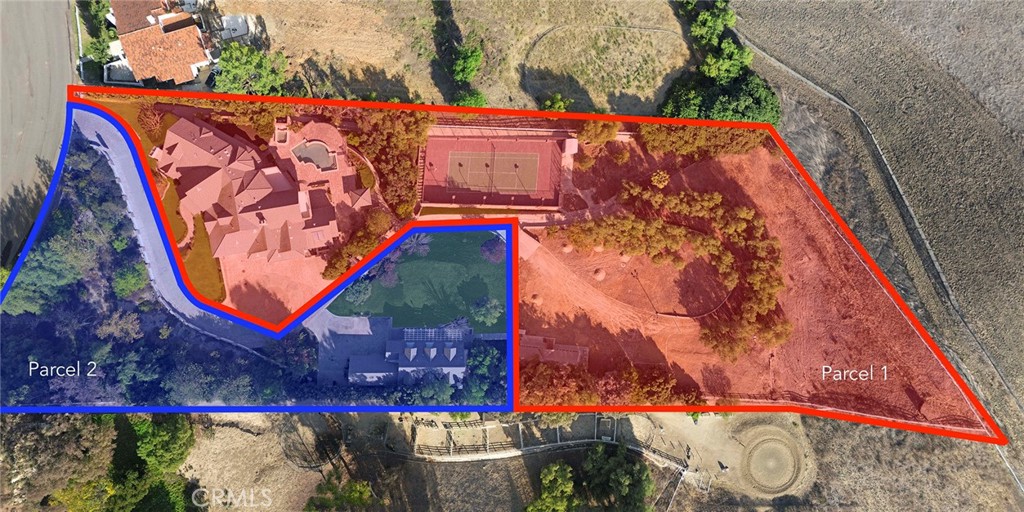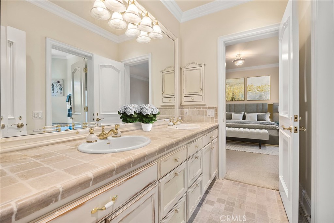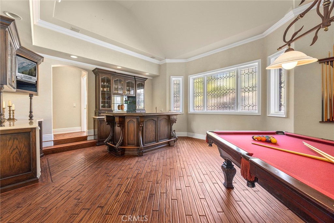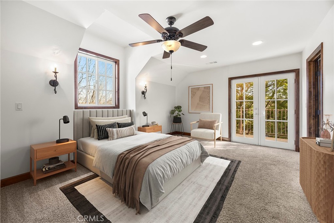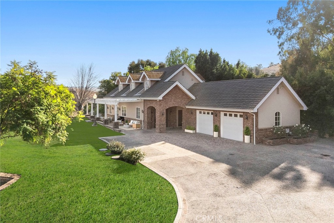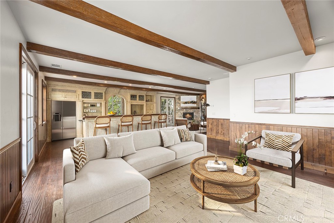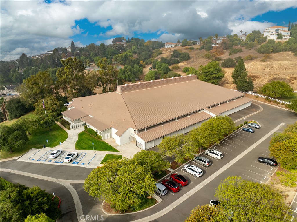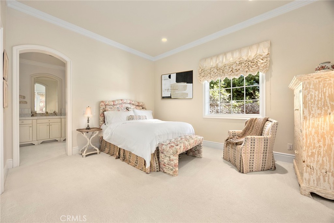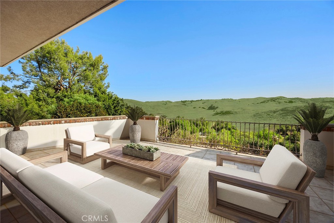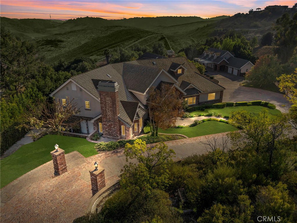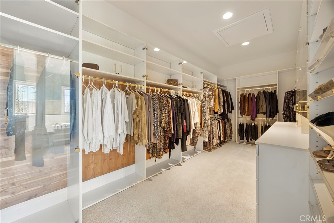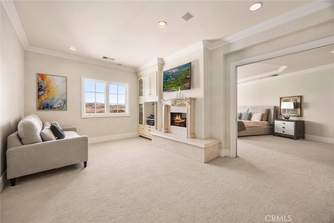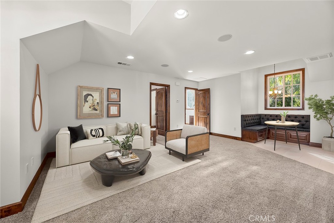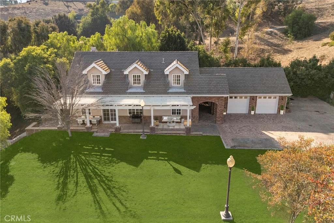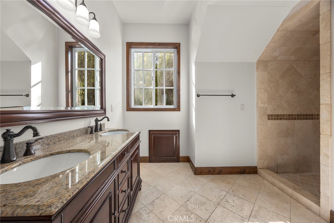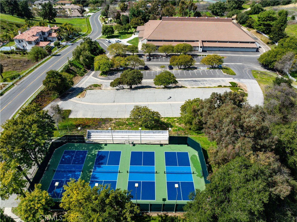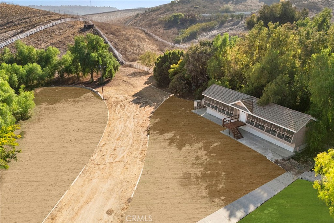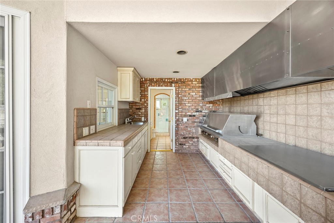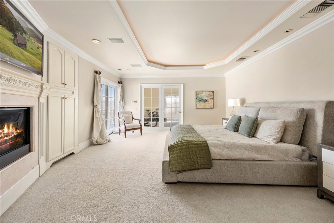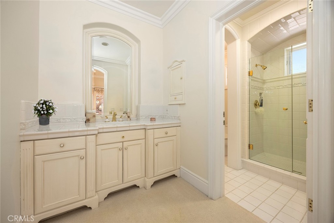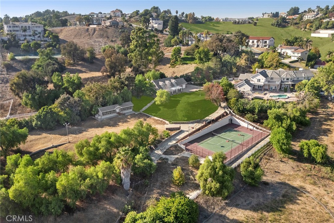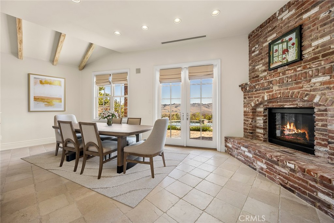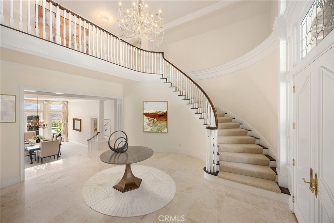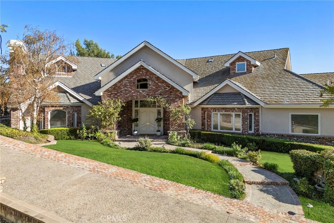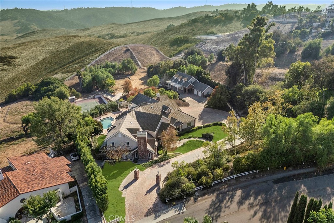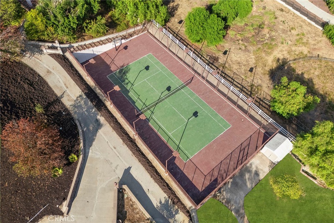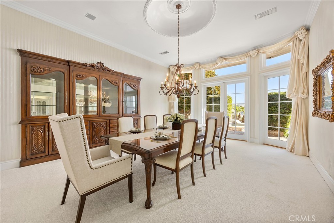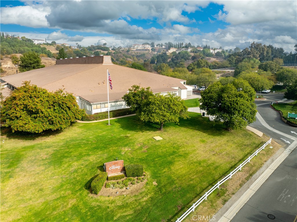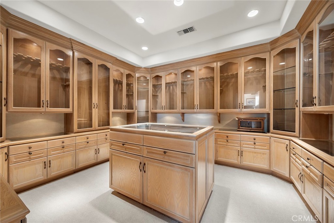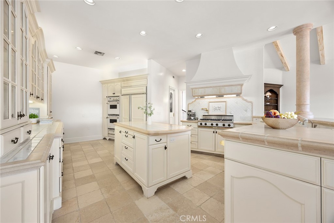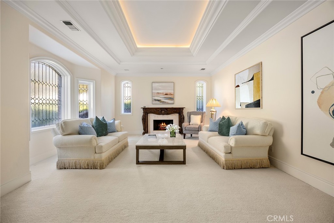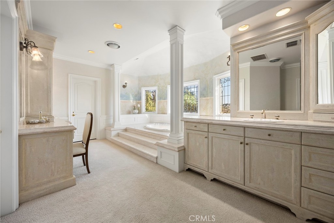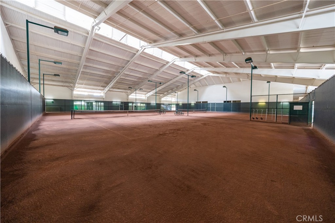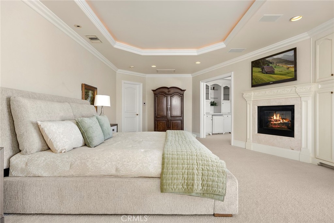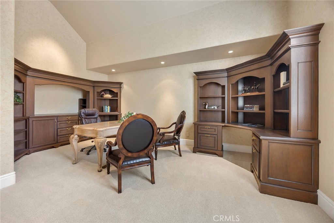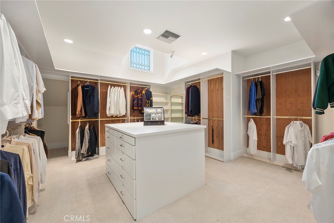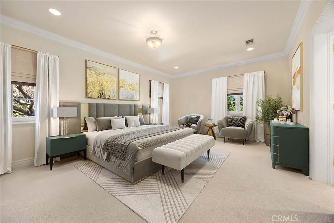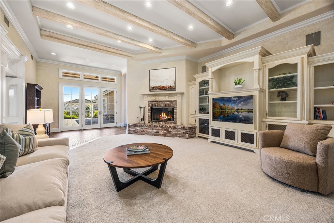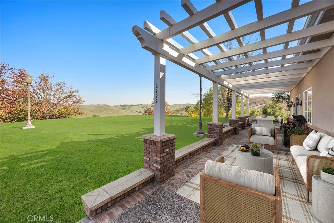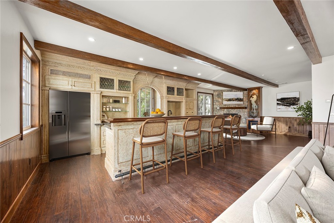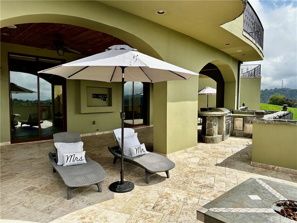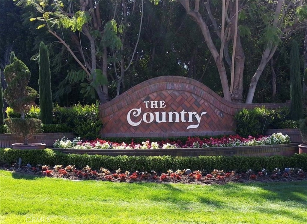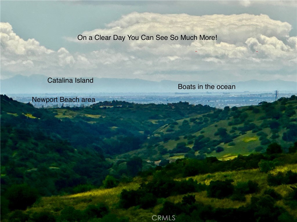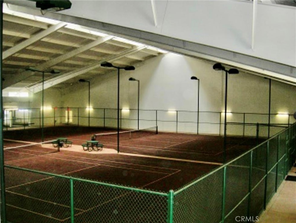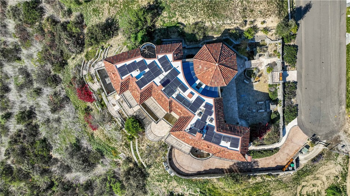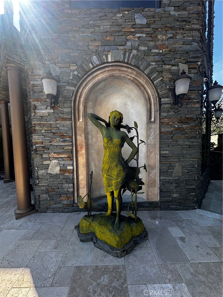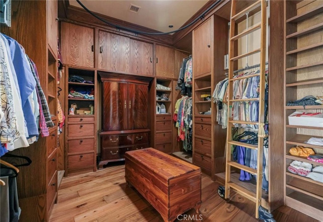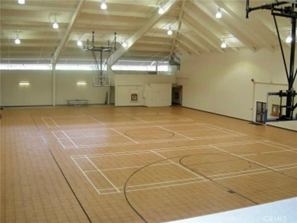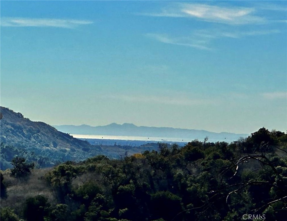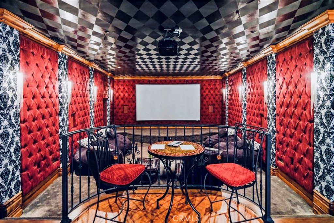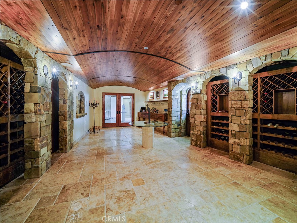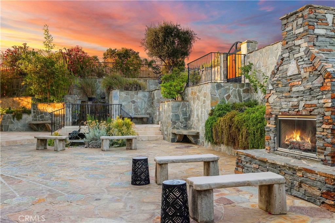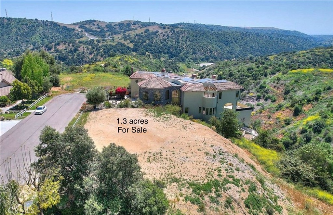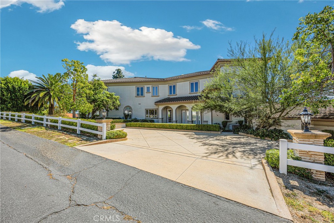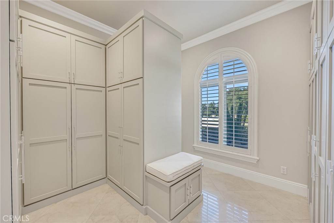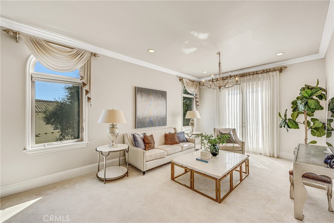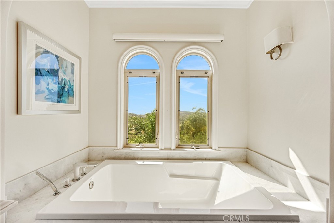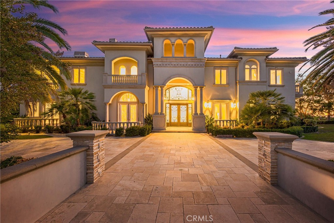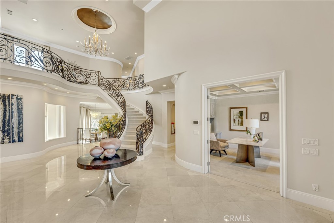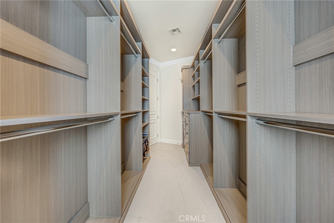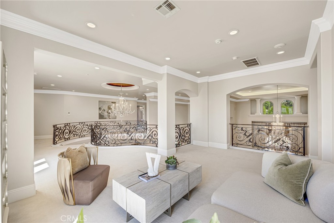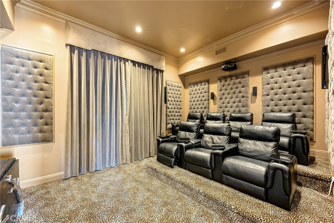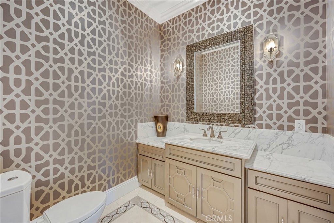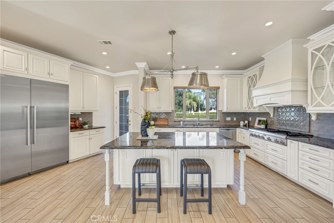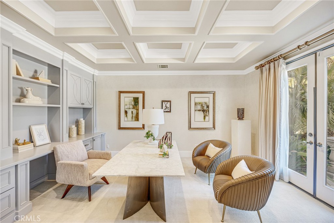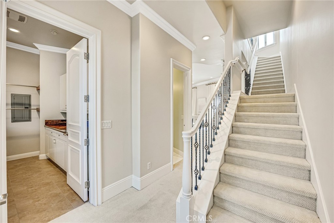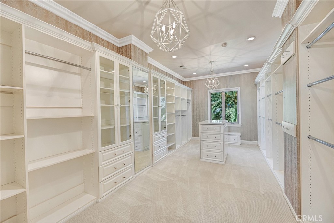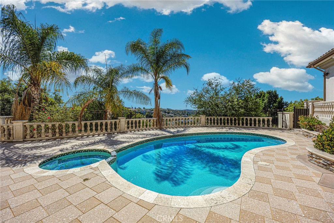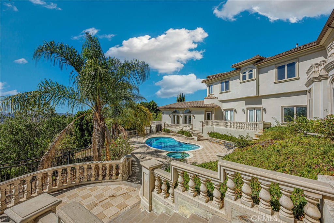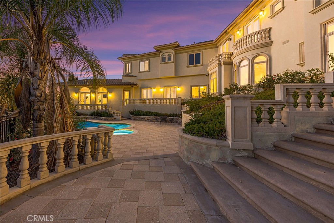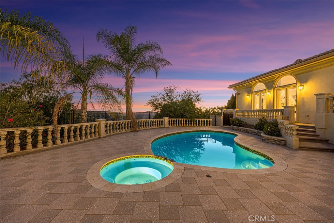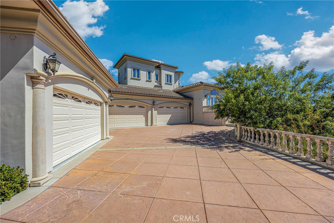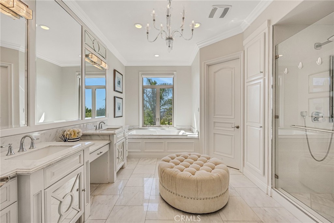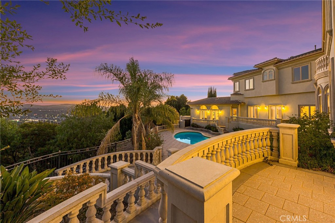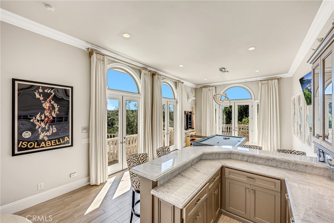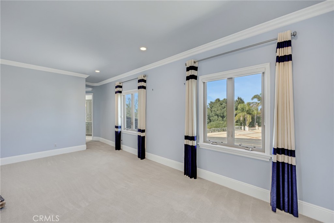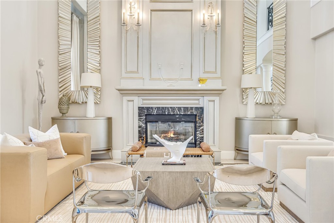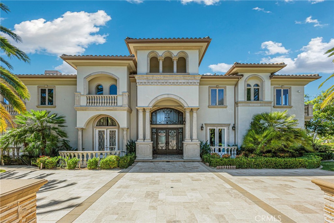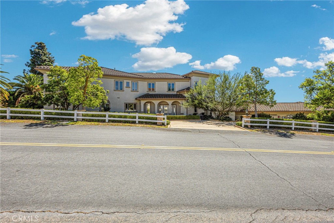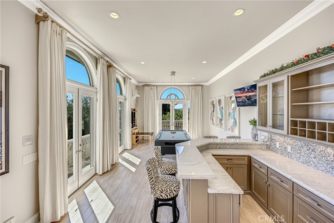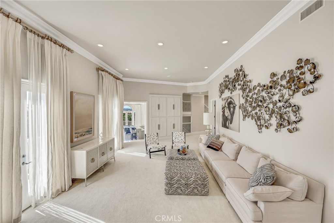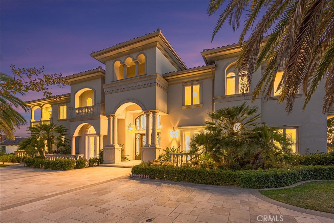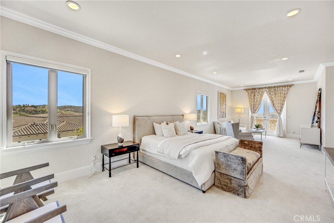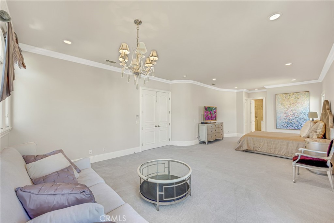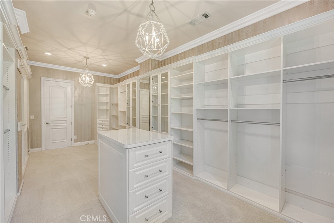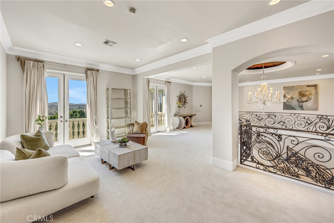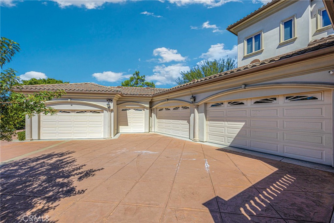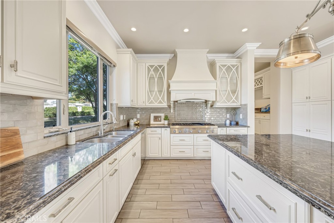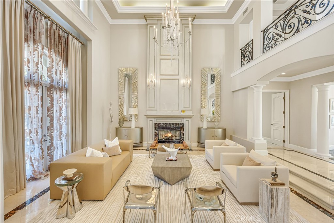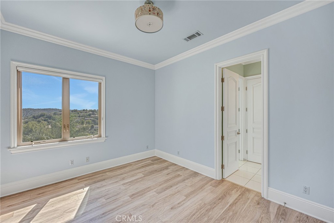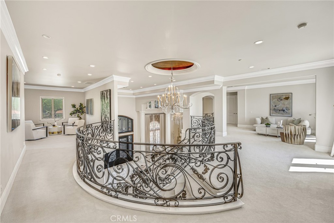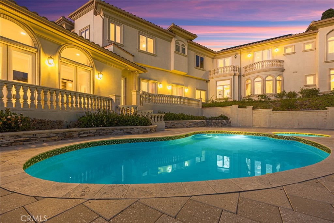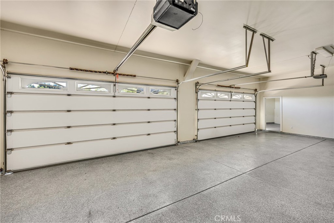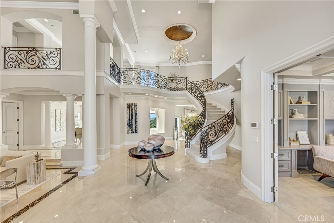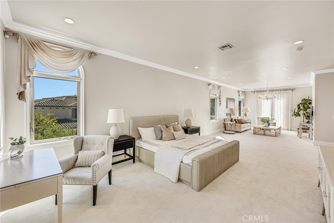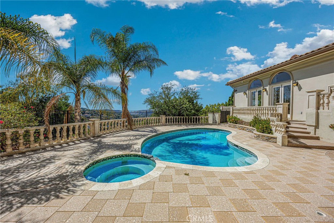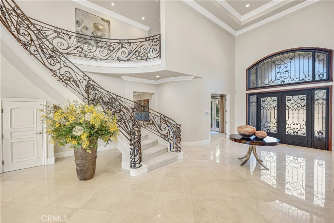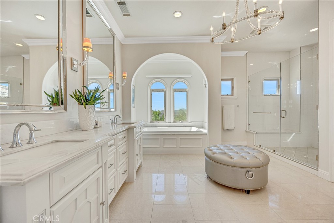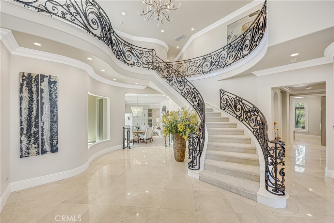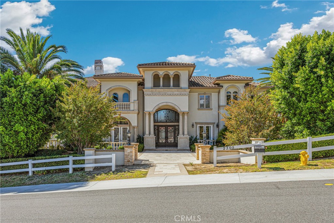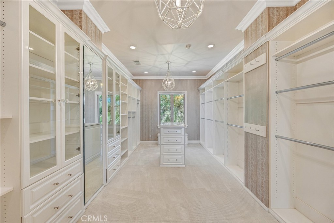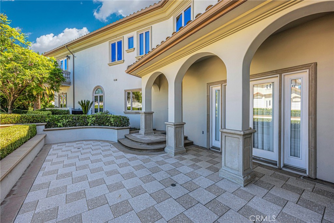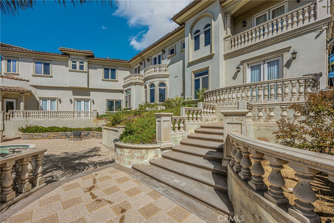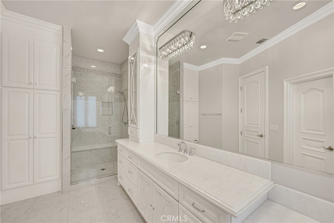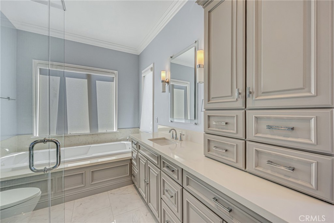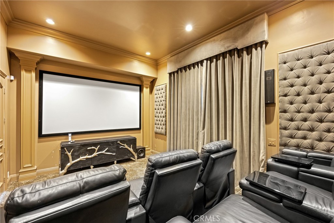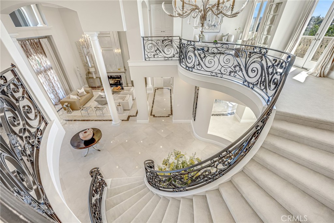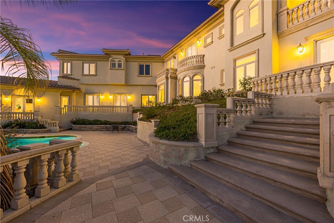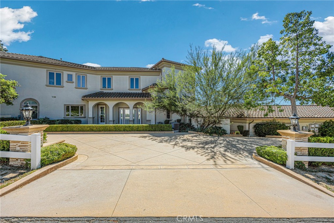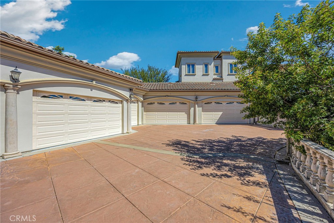Located in the prestigious 24-hour guard-gated community of “The Country” in Diamond Bar, this luxurious Japanese-inspired estate spans nearly an acre with approximately 11,020 square feet of living space, blending modern tranquility with exquisite craftsmanship. If situated in Beverly Hills, the property would be valued at $25 million, or $35 million in Newport Coast. Now, this gem in Eastern Beverly Hills is listed for only $7.999 million.
Built in 2018, the home greets you with a traditional Chinese-style courtyard symbolizing unity and peace. The grand living room features an elegant staircase and high ceilings, with large windows welcoming natural light and seamlessly connecting indoor and outdoor spaces. The estate includes a private office and a climate-controlled wine cellar, offering both practical and luxurious amenities. Outside, a serene courtyard with an infinity pool and spa creates a peaceful, private resort ambiance. The gourmet kitchen is equipped with top-of-the-line German Miele appliances and Italian Arclinea cabinetry, perfect for family gatherings and entertaining. The primary suite offers a personal sanctuary with a wood-beamed ceiling, fireplace, private balcony, and a luxurious bathroom. In addition, the estate features four spacious bedrooms, six full bathrooms, and two powder rooms. A private theater enhances the entertainment experience, while the outdoor space, a masterpiece of design, includes landscaped gardens, a saltwater infinity pool, fire pit, BBQ area, and a separate pool house. The living room opens effortlessly to the outdoor patio, with oversized windows and remote-controlled doors enhancing the seamless flow. Practical features include a four-car garage with epoxy flooring and EV chargers, along with a smart home system featuring Lutron lighting and advanced security. Every aspect of this estate reflects sophistication, blending serenity and luxury to create the ultimate dream home. With meticulous attention to detail, this property offers an unparalleled experience in design, beauty, and functionality.
Built in 2018, the home greets you with a traditional Chinese-style courtyard symbolizing unity and peace. The grand living room features an elegant staircase and high ceilings, with large windows welcoming natural light and seamlessly connecting indoor and outdoor spaces. The estate includes a private office and a climate-controlled wine cellar, offering both practical and luxurious amenities. Outside, a serene courtyard with an infinity pool and spa creates a peaceful, private resort ambiance. The gourmet kitchen is equipped with top-of-the-line German Miele appliances and Italian Arclinea cabinetry, perfect for family gatherings and entertaining. The primary suite offers a personal sanctuary with a wood-beamed ceiling, fireplace, private balcony, and a luxurious bathroom. In addition, the estate features four spacious bedrooms, six full bathrooms, and two powder rooms. A private theater enhances the entertainment experience, while the outdoor space, a masterpiece of design, includes landscaped gardens, a saltwater infinity pool, fire pit, BBQ area, and a separate pool house. The living room opens effortlessly to the outdoor patio, with oversized windows and remote-controlled doors enhancing the seamless flow. Practical features include a four-car garage with epoxy flooring and EV chargers, along with a smart home system featuring Lutron lighting and advanced security. Every aspect of this estate reflects sophistication, blending serenity and luxury to create the ultimate dream home. With meticulous attention to detail, this property offers an unparalleled experience in design, beauty, and functionality.
Property Details
Price:
$7,800,000
MLS #:
OC24232160
Status:
Active
Beds:
6
Baths:
8
Address:
22588 Pacific Lane
Type:
Single Family
Subtype:
Single Family Residence
Neighborhood:
616diamondbar
City:
Diamond Bar
Listed Date:
Nov 11, 2024
State:
CA
Finished Sq Ft:
11,020
ZIP:
91765
Lot Size:
43,150 sqft / 0.99 acres (approx)
Year Built:
2018
See this Listing
Mortgage Calculator
Schools
School District:
ABC Unified
High School:
Diamond Bar
Interior
Accessibility Features
32 Inch Or More Wide Doors, 36 Inch Or More Wide Halls, Parking, See Remarks
Appliances
6 Burner Stove, Built- In Range, Coal Water Heater, Convection Oven, Dishwasher, Double Oven, Electric Oven, Electric Range, Electric Cooktop, Electric Water Heater, E N E R G Y S T A R Qualified Appliances, E N E R G Y S T A R Qualified Water Heater, Free- Standing Range, Gas & Electric Range, Gas Oven, Gas Range, Gas Cooktop, Gas Water Heater, High Efficiency Water Heater, Hot Water Circulator, Instant Hot Water, Microwave, Portable Dishwasher, Refrigerator, Self Cleaning Oven, Water Heater
Basement
Finished
Cooling
Central Air, Electric, High Efficiency, See Remarks
Fireplace Features
Bonus Room, Dining Room, Family Room, Living Room, Primary Bedroom, Outside, Gas, See Remarks
Flooring
See Remarks, Tile, Wood
Heating
Central
Interior Features
2 Staircases, Balcony, Bar, Beamed Ceilings, Brick Walls, Built-in Features, Cathedral Ceiling(s), Electronic Air Cleaner, High Ceilings, Home Automation System, In- Law Floorplan, Intercom, Laminate Counters, Living Room Balcony, Living Room Deck Attached, Open Floorplan, Pantry, Partially Furnished, Phone System, Quartz Counters, Recessed Lighting, Stone Counters, Storage, Tile Counters, Tray Ceiling(s), Two Story Ceilings, Wired for Data, Wired for Sound
Exterior
Association Amenities
Pool, Spa/ Hot Tub, Playground, Tennis Court(s), Hiking Trails, Horse Trails, Clubhouse, Electricity, Gas, Insurance, Guard, Security, Hot Water
Community Features
Biking, Horse Trails, Park, Mountainous, Street Lights, Valley
Electric
220 Volts For Spa, 220 Volts in Garage, 220 Volts in Kitchen, 220 Volts in Laundry, 220 Volts in Workshop, 220 V Other – See Remarks, 220 Volts, Standard
Exterior Features
Barbecue Private, Dock Private
Fencing
See Remarks, Wood
Garage Spaces
4.00
Lot Features
0-1 Unit/ Acre, Lot Over 40000 Sqft
Parking Features
Driveway, Driveway – Brick, Garage – Two Door, Garage Door Opener
Parking Spots
4.00
Pool Features
Private, Heated, Gas Heat, In Ground, Indoor, Salt Water, Tile
Roof
Tar/ Gravel, Tile
Security Features
24 Hour Security, Gated with Attendant, Gated Community
Sewer
Public Sewer
Spa Features
Private, Heated, In Ground, See Remarks
Stories Total
2
View
Back Bay, Bay, Canyon, City Lights, Hills, Orchard, Pool, See Remarks
Water Source
Public, See Remarks
Financial
Association Fee
294.00
HOA Name
ALLIED UNIVERSAL SECURITY
Utilities
Cable Available, Cable Not Available, Electricity Available, Natural Gas Available, Phone Available, Phone Connected, See Remarks, Sewer Available, Water Available
Map
Community
- Address22588 Pacific Lane Diamond Bar CA
- Area616 – Diamond Bar
- CityDiamond Bar
- CountyLos Angeles
- Zip Code91765
Similar Listings Nearby
- 22588 Ridge Line Road
Diamond Bar, CA$7,990,000
0.50 miles away
- 2112 Indian Creek Road
Diamond Bar, CA$7,288,888
1.47 miles away
- 2695 Shady Ridge Lane
Diamond Bar, CA$6,250,000
0.59 miles away
- 2305 Alamo Heights Drive
Diamond Bar, CA$5,990,000
0.43 miles away
- 2828 Water Course Drive
Diamond Bar, CA$5,580,000
0.90 miles away
- 2112 Rocky View Road
Diamond Bar, CA$5,500,000
0.78 miles away
22588 Pacific Lane
Diamond Bar, CA
LIGHTBOX-IMAGES


