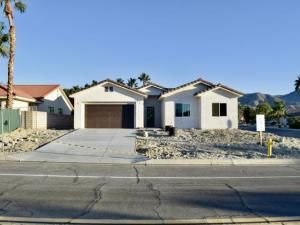Brand-new construction offering modern desert living with 4 bedrooms, 2 baths, and 1,730 sq ft of bright, open-concept space. Nestled within the award-winning Mission Lakes Country Club, this home places you at the heart of a premier lifestyle community featuring a championship 18-hole golf course, resort-style pool and spas, tennis & pickle-ball courts, and full clubhouse amenities. Designed for comfort and style, it features an inviting great room, spacious kitchen with quartz counters, energy-efficient windows, and a finished 2-car garage. Enjoy stunning mountain views and the serenity of a growing Desert Hot Springs neighborhood just minutes from Palm Springs, shopping, and dining. Ideal for homeowners or investors seeking a low-maintenance new build with lasting value in a true country-club setting.
Property Details
Price:
$519,000
MLS #:
219137880DA
Status:
Active
Beds:
4
Baths:
2
Type:
Single Family
Subtype:
Single Family Residence
Subdivision:
Mission Lakes
Neighborhood:
341
Listed Date:
Oct 30, 2025
Finished Sq Ft:
1,730
Lot Size:
7,405 sqft / 0.17 acres (approx)
Year Built:
2025
See this Listing
Schools
Interior
Appliances
DW, MW, RF, GO, GWH
Bathrooms
2 Full Bathrooms
Cooling
CA, GAS
Flooring
LAM
Heating
GAS, CF
Exterior
Architectural Style
MOD
Parking Spots
2
Roof
TLE
Financial
HOA Fee
$465
HOA Frequency
MO
Map
Community
- AddressSpyglass AV Desert Hot Springs CA
- SubdivisionMission Lakes
- CityDesert Hot Springs
- CountyRiverside
- Zip Code92240
Subdivisions in Desert Hot Springs
- Desert Crest Country Club
- Desert View Estates
- Desert View Estates 34004
- Desert View Estates II
- Desert Willow
- Desert Willow 34006
- Dillion Estates 60045
- Lt Mor Undev. 3
- Mission Lakes
- Mission Lakes 34101
- Mountain View Country Estates
- Mountain View Country Estates 34014
- Olympus 34017
- Paradise Springs
- Rancho Buena Vista
- Skyborne
- Skyborne 34020
- Skys Haven
- Sunset Springs
- Vista Del Valle
- Vista Del Valle 34022
- Vista Hacienda
- Vista Montana
- Vista Santa Fe 34028
- Westmount Estates 34027
Market Summary
Current real estate data for Single Family in Desert Hot Springs as of Nov 18, 2025
159
Single Family Listed
99
Avg DOM
232
Avg $ / SqFt
$403,883
Avg List Price
Property Summary
- Located in the Mission Lakes subdivision, Spyglass AV Desert Hot Springs CA is a Single Family for sale in Desert Hot Springs, CA, 92240. It is listed for $519,000 and features 4 beds, 2 baths, and has approximately 1,730 square feet of living space, and was originally constructed in 2025. The current price per square foot is $300. The average price per square foot for Single Family listings in Desert Hot Springs is $232. The average listing price for Single Family in Desert Hot Springs is $403,883.
Similar Listings Nearby
Spyglass AV
Desert Hot Springs, CA


