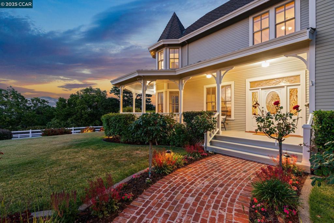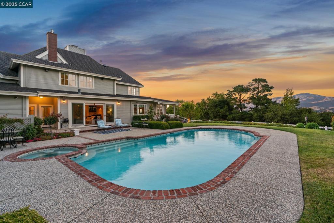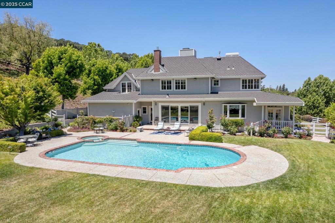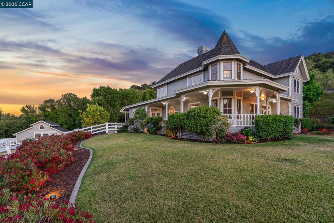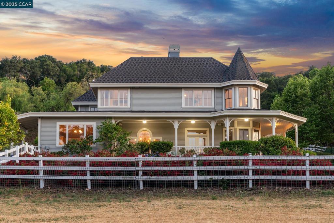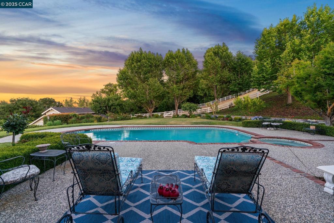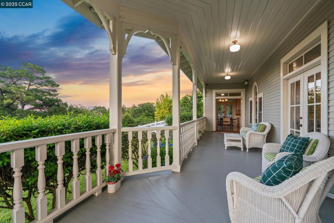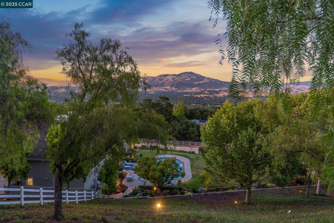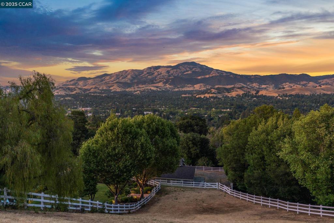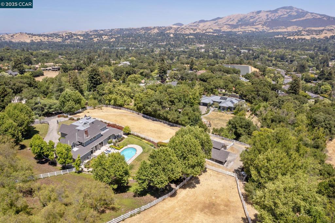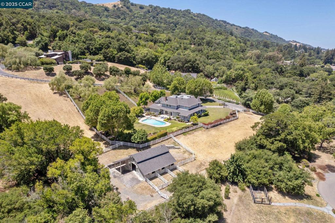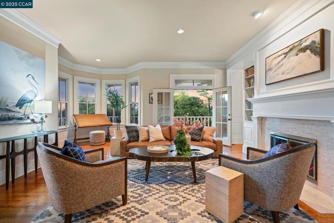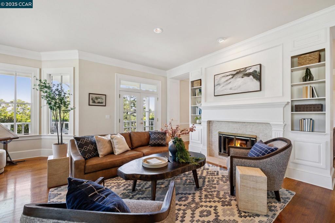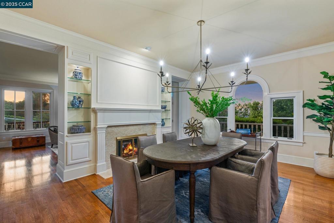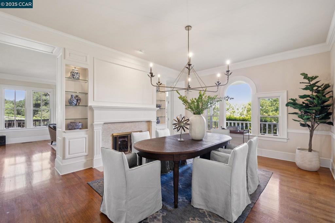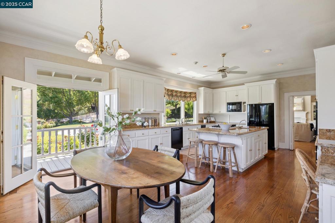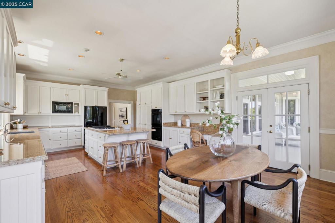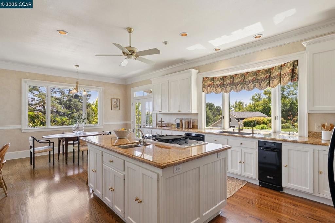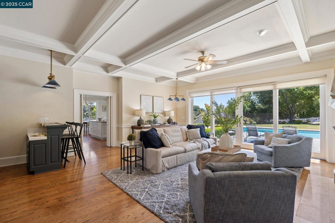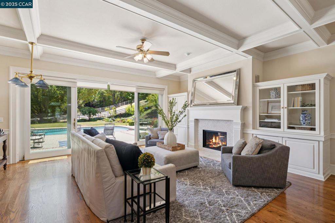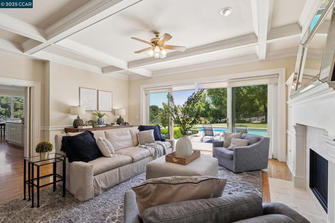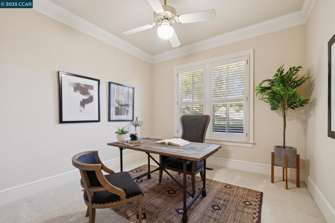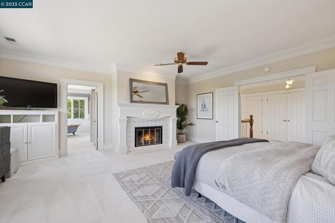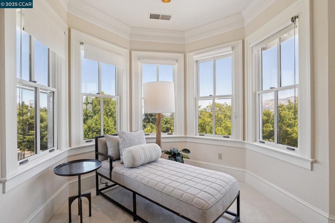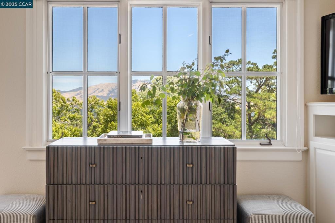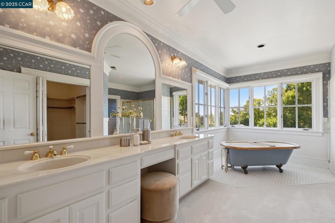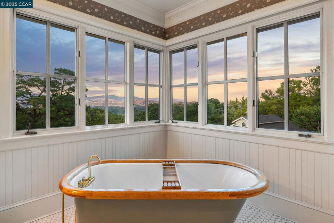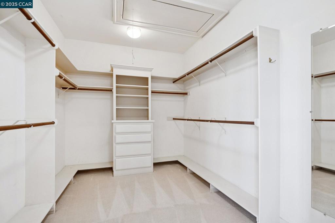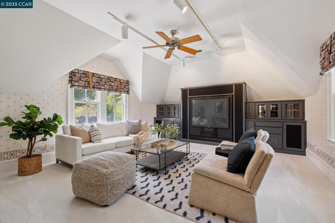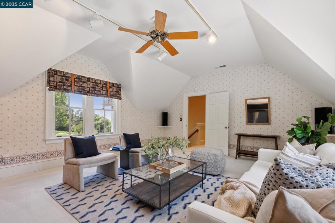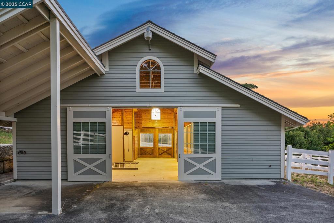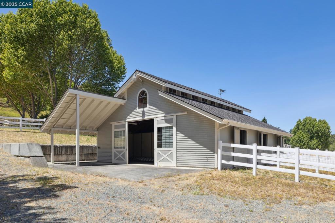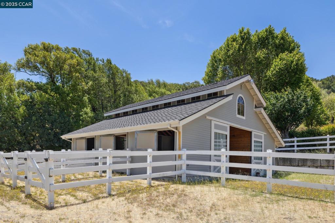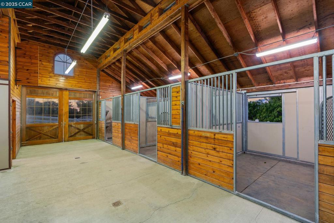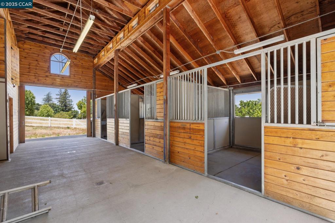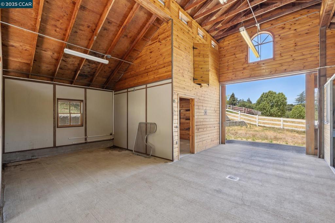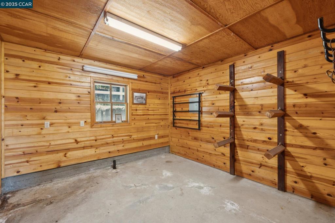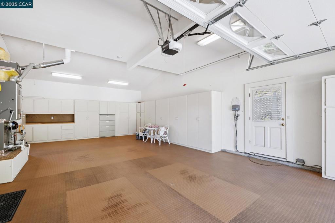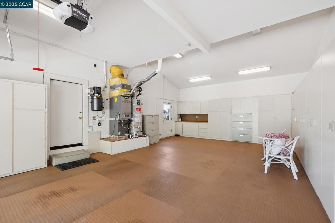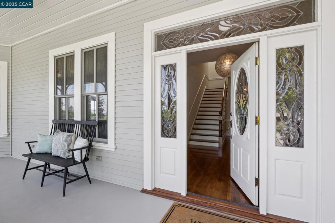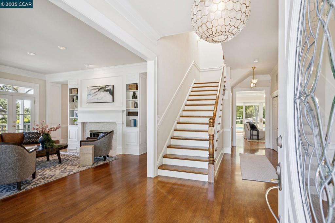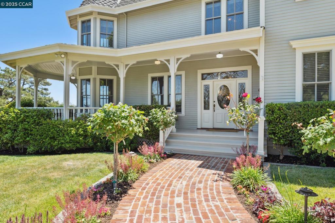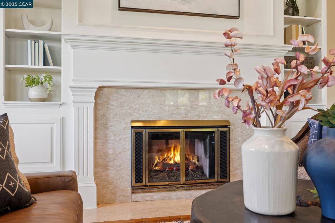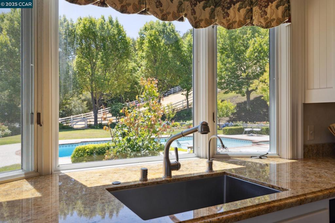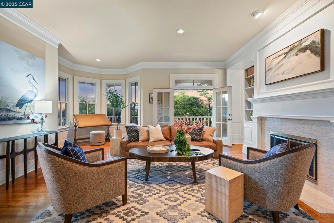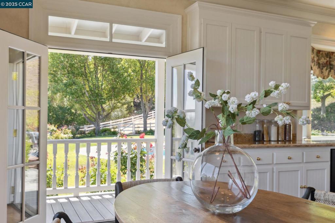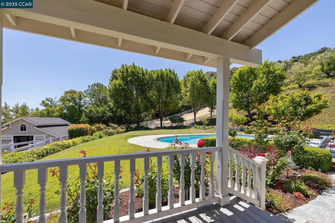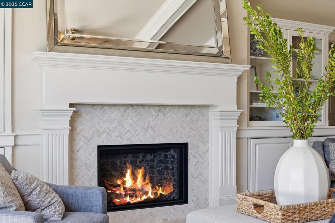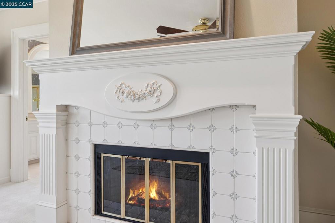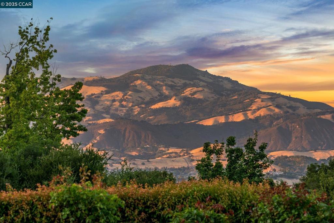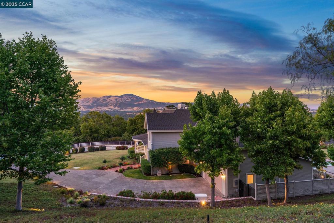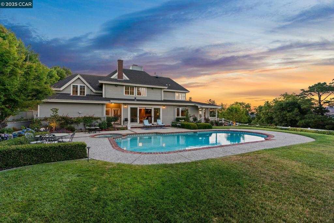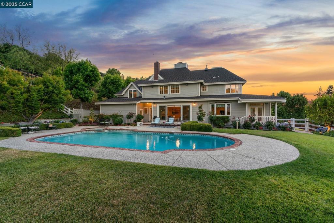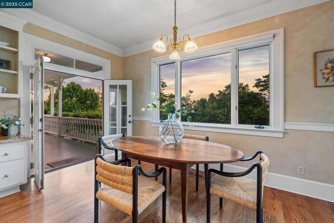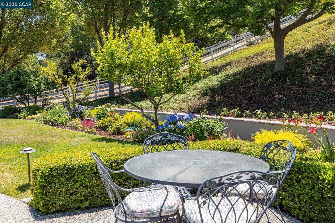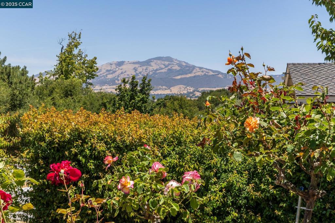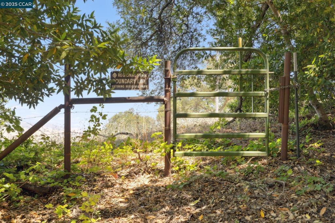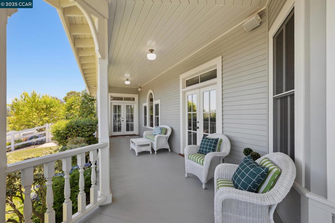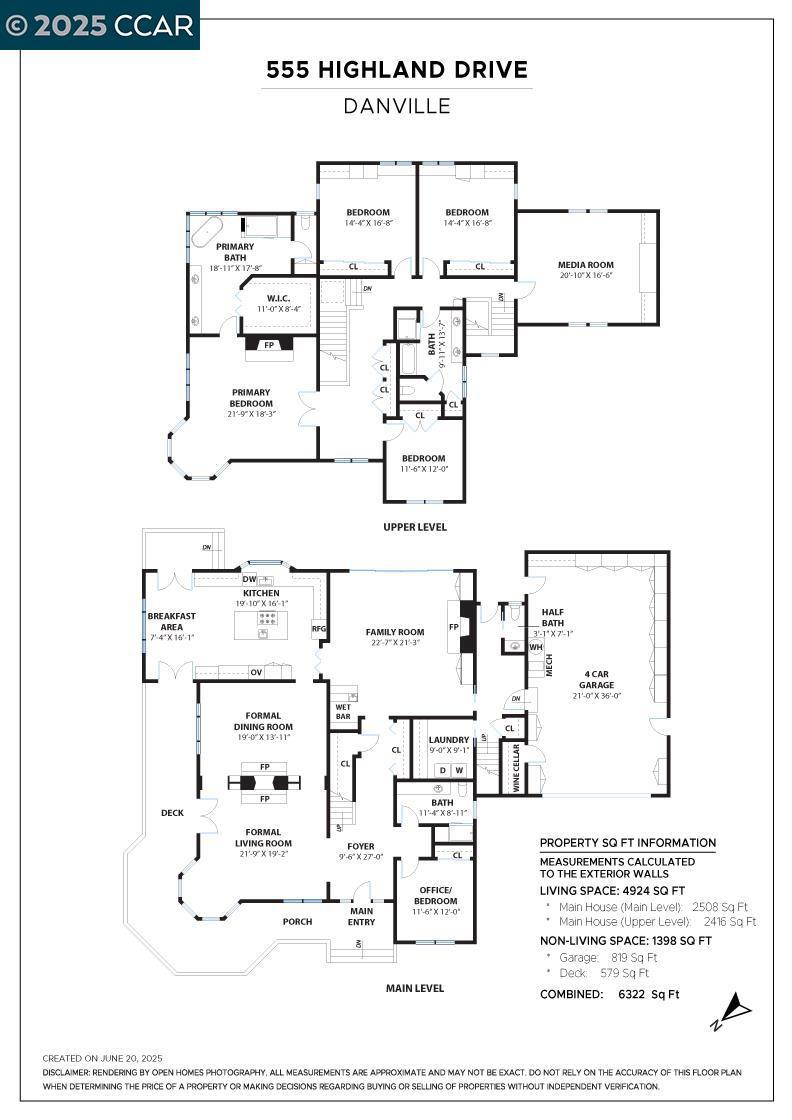Rare Find- 3.12 acres, Barn, Corral, VIEWS, access to trails right out your backyard, PRIVACY! This stunning gated estate on Danville’s Westside offers a rare sense of privacy, yet it’s only minutes from downtown Danville. Built in 1987 by Altman Construction, this estate on 3.12 acres boasts exceptional quality! The approx. 5,000 sq ft estate features five spacious bedrooms, a bonus/media room that could be a sixth bedroom, and 3.5 bathrooms. A wraparound porch provides breathtaking Mt. Diablo views.The chef’s kitchen features granite countertops, a center island, and modern appliances, opening to a cozy family room overlooking the sparkling pool and backyard. Elegant living and dining rooms with bay windows, Palladian design, and a custom fireplace. The luxurious primary suite offers a fireplace, walk-in closet, clawfoot tub, abundant natural light, and incredible views of Mt. Diablo.Enjoy a gorgeous pool, spa, and fully equipped three-stall barn with paddocks,a tack room, hay storage, and hot water bathing areas. There are approx. Two 1-acre pastures,a finished four-car garage, and direct access to Remington Loop Park and Las Trampas Trail. Option for secondary home on site. Check with the City of Danville. A one-of-a-kind property for luxury living and equestrian lifestyle.
Property Details
Price:
$4,200,000
MLS #:
41100243
Status:
Active
Beds:
5
Baths:
4
Type:
Single Family
Subtype:
Single Family Residence
Subdivision:
WESTSIDE DANVILL
Listed Date:
Jun 25, 2025
Finished Sq Ft:
5,000
Lot Size:
135,907 sqft / 3.12 acres (approx)
Year Built:
1987
See this Listing
Schools
School District:
San Ramon Valley
Interior
Appliances
Gas Water Heater
Bathrooms
3 Full Bathrooms, 1 Half Bathroom
Cooling
Central Air
Flooring
Wood, Tile, Carpet
Heating
Forced Air, Natural Gas
Exterior
Architectural Style
Custom Built
Construction Materials
Wood Siding
Other Structures
Storage
Parking Features
Garage, RV Access/Parking, Guest, Garage Door Opener
Parking Spots
4.00
Roof
Shingle, Tar/Gravel
Financial
Map
Community
- Address555 Highland Dr Danville CA
- SubdivisionWESTSIDE DANVILL
- CityDanville
- CountyContra Costa
- Zip Code94526
Subdivisions in Danville
- ALAMO CREEK
- BELLETERRE
- BETTENCOURT RANC
- BETTENCOURT RNCH
- BLACKH. C.
- BLACKHAWK C. C.
- BLACKHAWK COUNTRY CLUB
- BROOKVIEW
- CA MEADOWS
- CAMEO
- CAMEO ACRES
- CAMINO VERDE
- CROW CANYON C.C.
- CROW CANYON ESTS
- CROW CANYON HGTS
- DANVILLE
- DANVILLE ESTATES
- DANVILLE GREEN
- DANVILLE RANCH
- DANVILLE SOUTH
- DANVILOUTH
- DIABLO HIGHLANDS
- EAGLE RIDGE
- EL PINTADO
- GLENVIEW
- GREENBROOK
- GREENTREE
- GREENWOOD
- HERITAPARK
- HIDDEN OAK
- HIDDEN OAKS
- LAS LOMITAS
- LASATA
- LAWRENCE ESTATES
- LEANDER HILLS
- MAGEE RANCH
- MEADOW CREEK
- MERIDIAN HILLS
- MONTAIR
- MONTEROSSO
- NORTHRIDGE
- NORTHRIDGE ESTS
- QUAIL GARDENS
- QUAIL RIDGE
- RANCHO SAN RAMON
- RUBICON
- SHADOW CREEK
- SHADOW HILLS
- SHADOWCREK
- SILVERWOOD
- SUMMERSET
- SYCAMORE
- SYCAMORE HOMES
- TASSAJANCH
- TASSAJARA
- TASSAJARA RIDGE
- TENNIS VILLAS
- WALNUT FOREST
- WENDTRANCH
- WESTSIDE DANVILL
- WOODBINE
- WOODCREEK
- WOODRANCH
Market Summary
Current real estate data for Single Family in Danville as of Oct 19, 2025
110
Single Family Listed
117
Avg DOM
815
Avg $ / SqFt
$2,810,854
Avg List Price
Property Summary
- Located in the WESTSIDE DANVILL subdivision, 555 Highland Dr Danville CA is a Single Family for sale in Danville, CA, 94526. It is listed for $4,200,000 and features 5 beds, 4 baths, and has approximately 5,000 square feet of living space, and was originally constructed in 1987. The current price per square foot is $840. The average price per square foot for Single Family listings in Danville is $815. The average listing price for Single Family in Danville is $2,810,854.
Similar Listings Nearby
555 Highland Dr
Danville, CA


