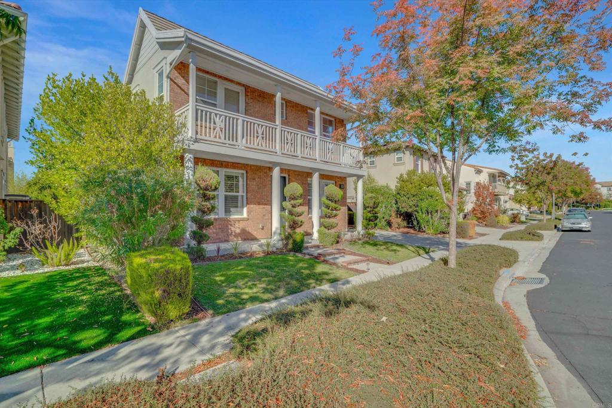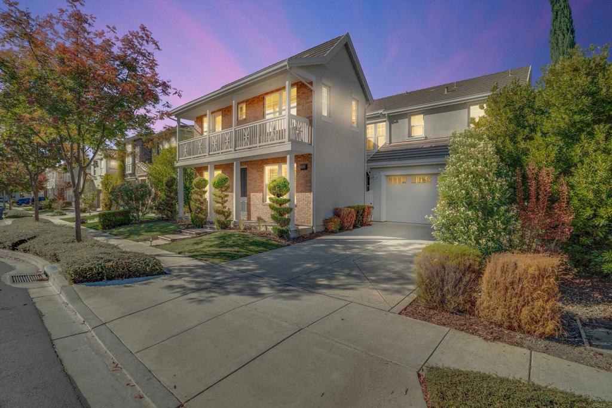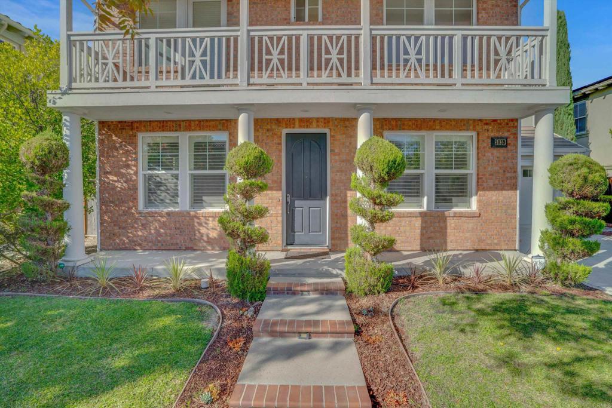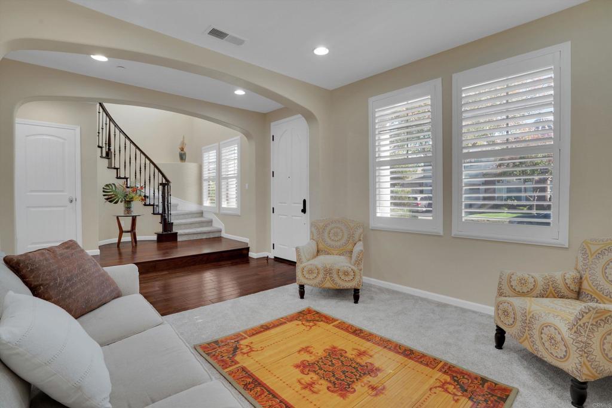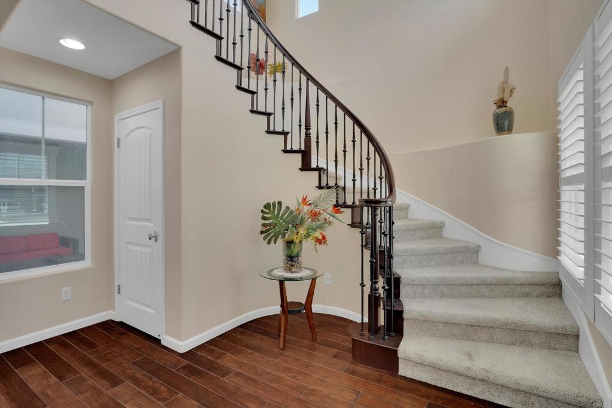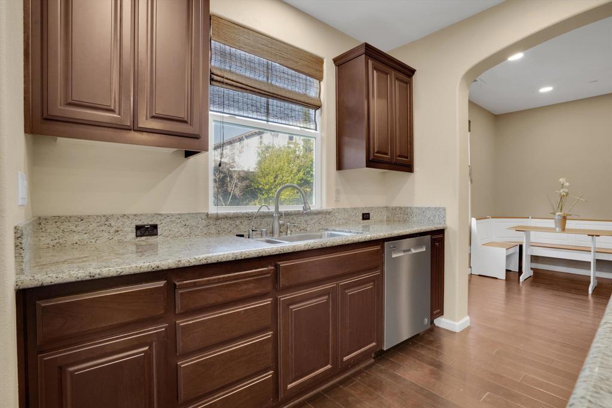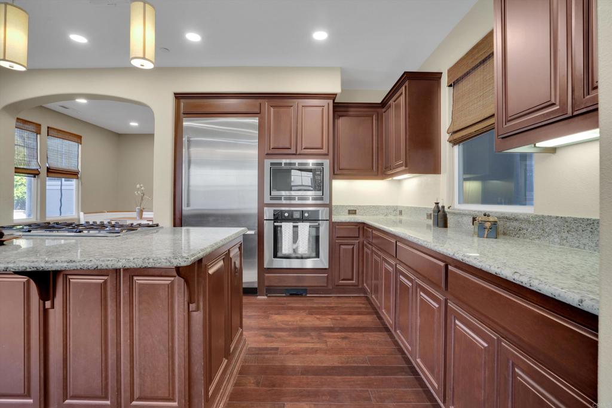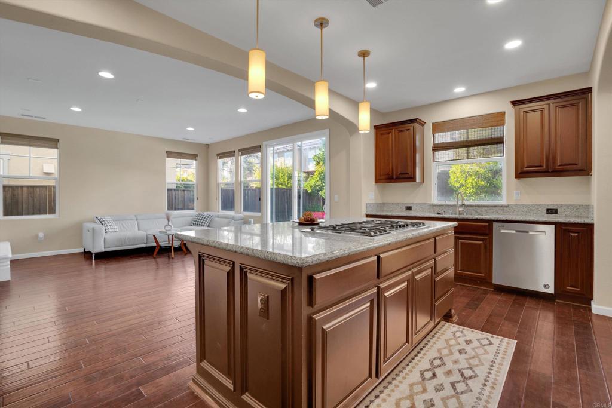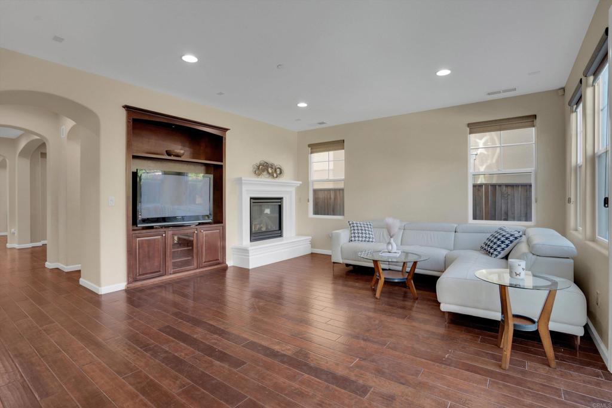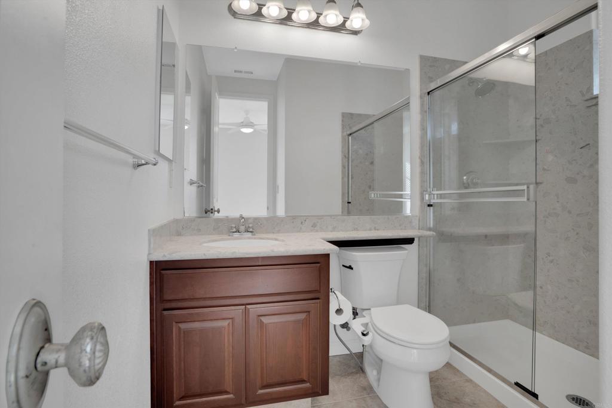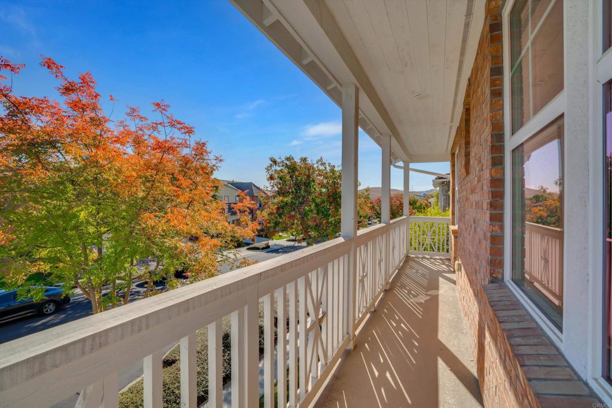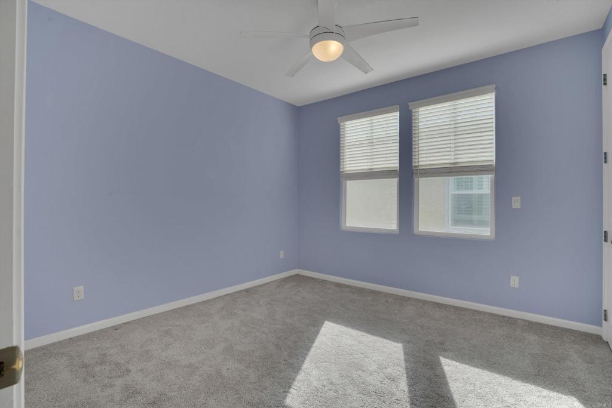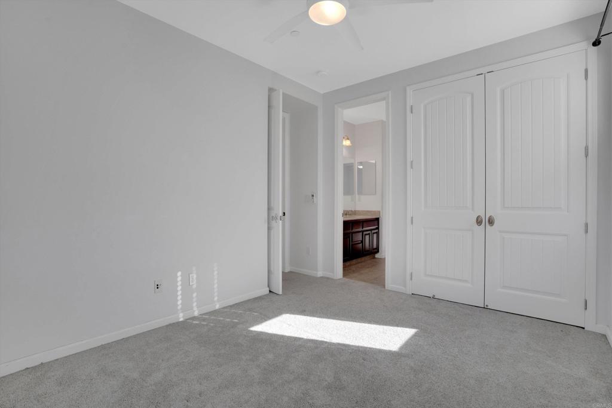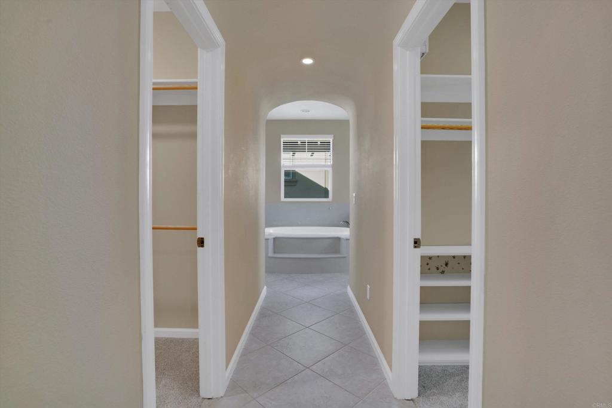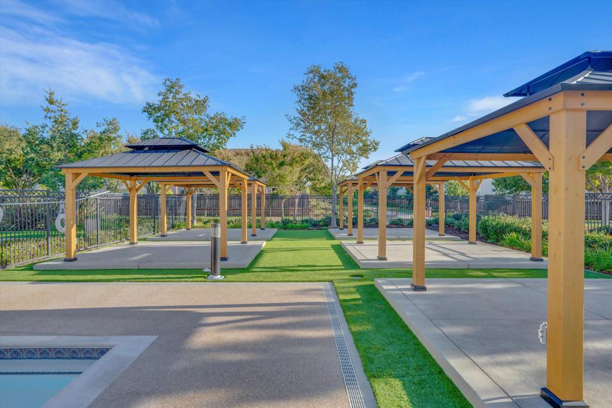Perfectly perched atop the end of the cul-de-sac, this custom-built single story home offers the combination of sophisticated design, spacious living, and modern amenities. California living at it''s finest with french doors leading from the family room to the covered patio and from the primary suite to pool side. Beautiful hardwood floors that flow seamlessly into the open-concept floor plan. Vaulted ceilings throughout, from the entry to the primary suite, and even in between. Floor to ceiling windows splash in lots of light. The chef’s kitchen features premium stainless steel appliances, expansive granite countertops and abundant storage. The kitchen flows effortlessly into the family room, creating a spacious and connected environment perfect for family living. The primary suite is a true retreat, offering a generous layout with a private en-suite bath, a large soaking tub, and walk-in closet. Each additional bedroom is well-sized to provide ample space for family and guests. There''s even an upstairs space that can be a home gym, extra office or hobby room. The ultra private backyard is an entertainer''s paradise with a heated pool and spa, covered patio with a built in BBQ, countertop and dining area. Less than a mile to Osage Park, Baldwin elementary and Charlotte Wood.
Property Details
Price:
$1,998,000
MLS #:
41083336
Status:
Pending
Beds:
4
Baths:
2
Address:
12 Dutch Mill Ct
Type:
Single Family
Subtype:
Single Family Residence
Subdivision:
DANVILLE CREST
City:
Danville
Listed Date:
Jan 22, 2025
State:
CA
Finished Sq Ft:
2,697
ZIP:
94526
Lot Size:
22,400 sqft / 0.51 acres (approx)
Year Built:
1979
See this Listing
Mortgage Calculator
Schools
Interior
Appliances
Gas Water Heater, Water Softener
Cooling
Central Air
Fireplace Features
Family Room, Living Room, Primary Bedroom
Flooring
Concrete, Wood, Stone, Carpet
Heating
Forced Air
Exterior
Garage Spaces
2.00
Lot Features
Cul- De- Sac, Secluded, Back Yard, Front Yard, Yard, Sprinklers Timer
Parking Features
Garage
Parking Spots
2.00
Pool Features
Gunite
Roof
Shingle
Sewer
Public Sewer
Financial
Association Fee
636.00
HOA Name
DANVILLE CREST
Map
Community
- Address12 Dutch Mill Ct Danville CA
- SubdivisionDANVILLE CREST
- CityDanville
- CountyContra Costa
- Zip Code94526
Similar Listings Nearby
- 111 Mrack Rd
Danville, CA$2,549,880
3.99 miles away
- 1602 Colchester Street
Danville, CA$2,499,999
4.20 miles away
- 560 Old Orchard Dr
Danville, CA$2,495,000
0.93 miles away
- 1095 Ocho Rios Dr
Danville, CA$2,448,800
1.11 miles away
- 928 Regalo Way
San Ramon, CA$2,380,000
2.66 miles away
- 3061 Live Oak Ct
Danville, CA$2,300,000
3.06 miles away
- 2039 Lemonwood Court
San Ramon, CA$2,299,999
4.05 miles away
- 200 Del Amigo Rd
Danville, CA$2,298,000
2.73 miles away
- 259 Laurelglen Ct
Danville, CA$2,290,000
4.37 miles away
- 39 Snow Melt Ct
Danville, CA$2,275,000
4.04 miles away
12 Dutch Mill Ct
Danville, CA
LIGHTBOX-IMAGES






















































































































































































































































































































































