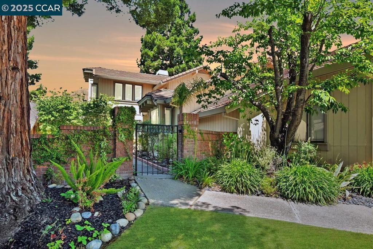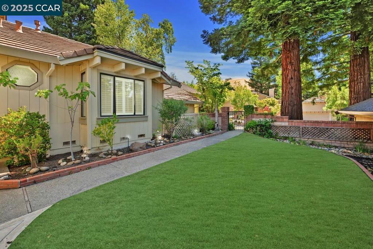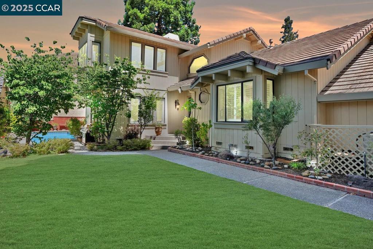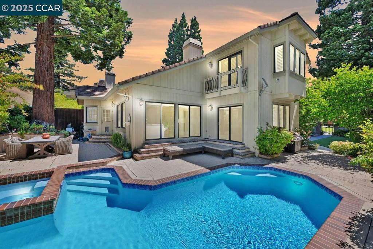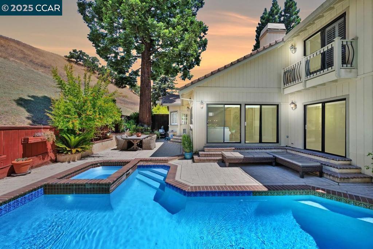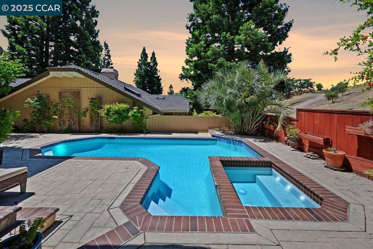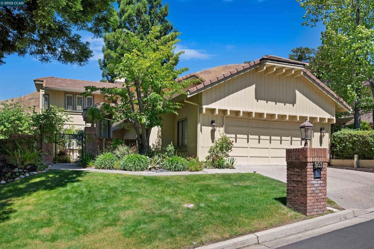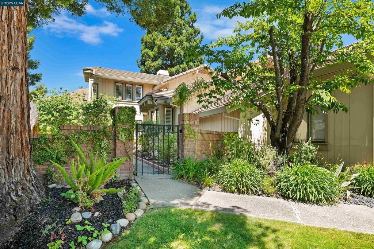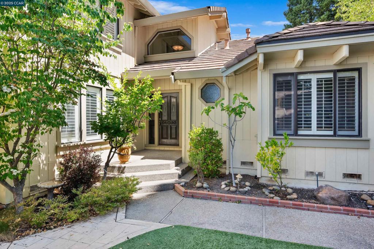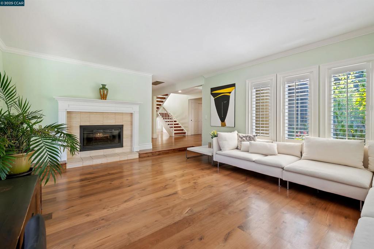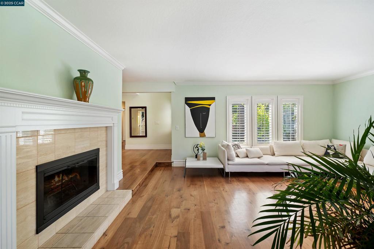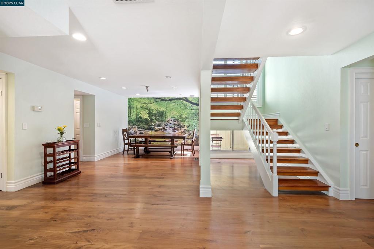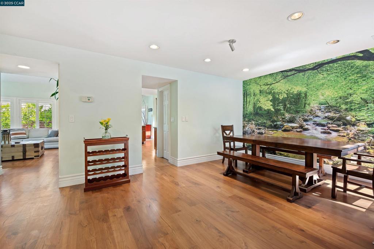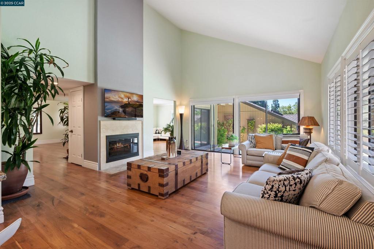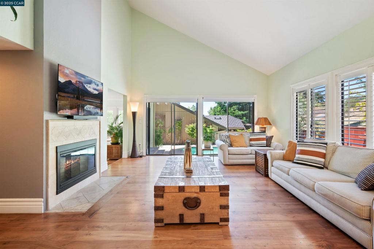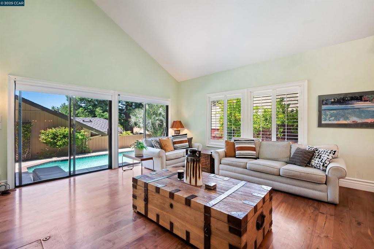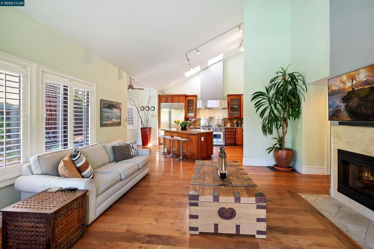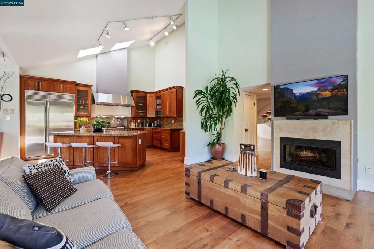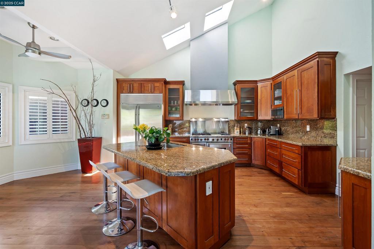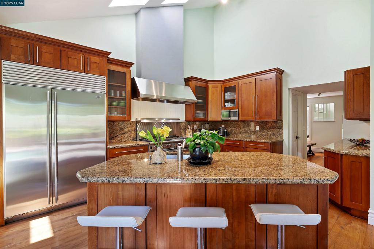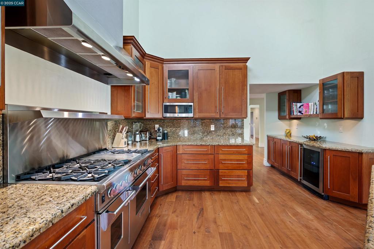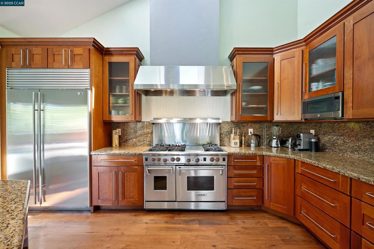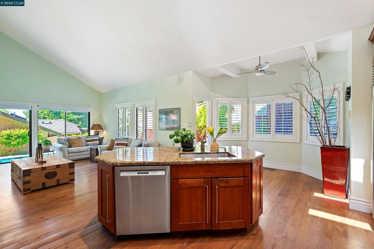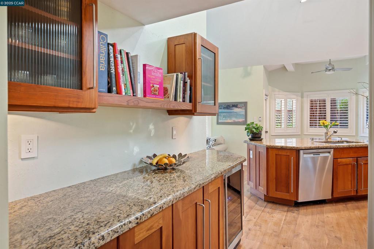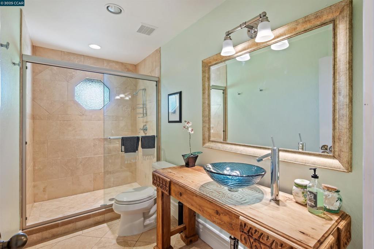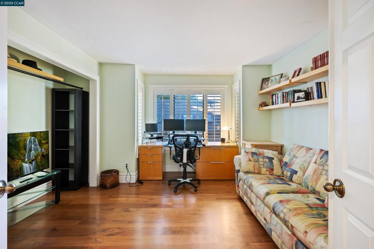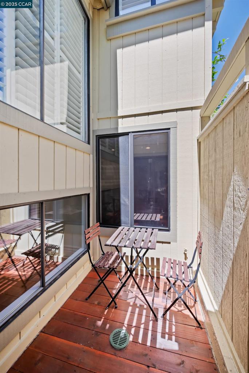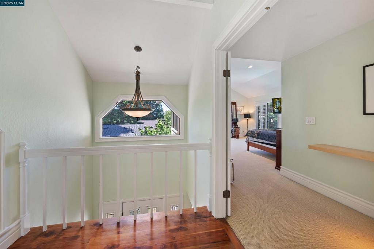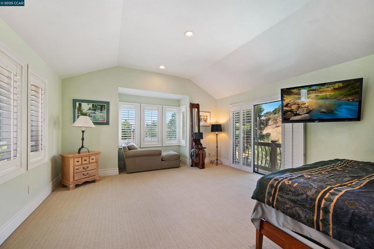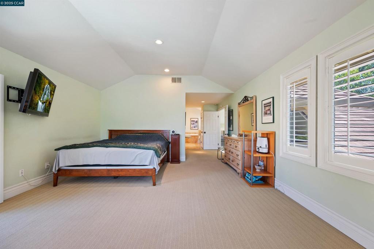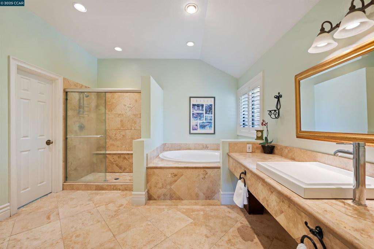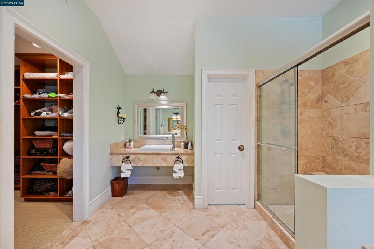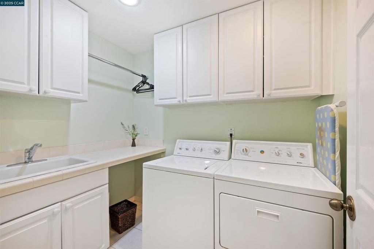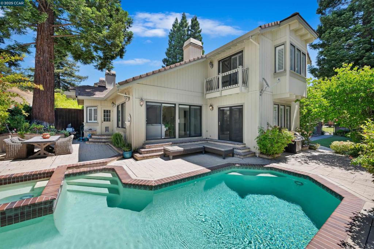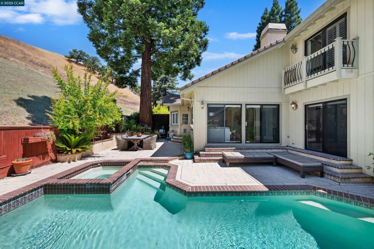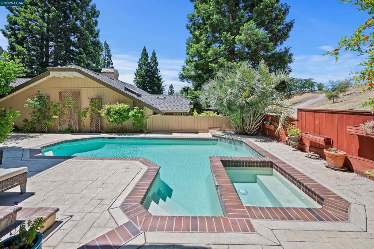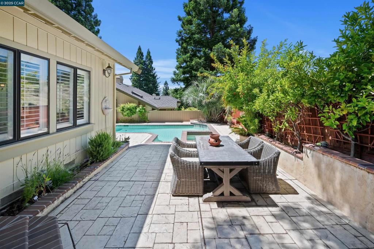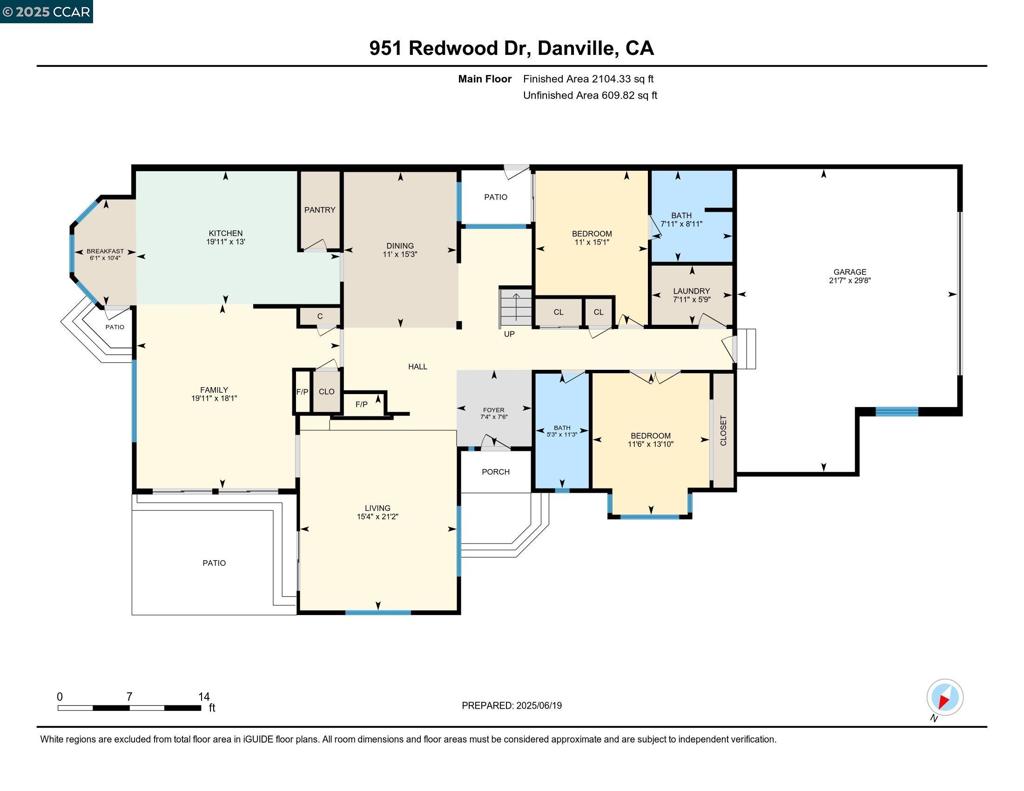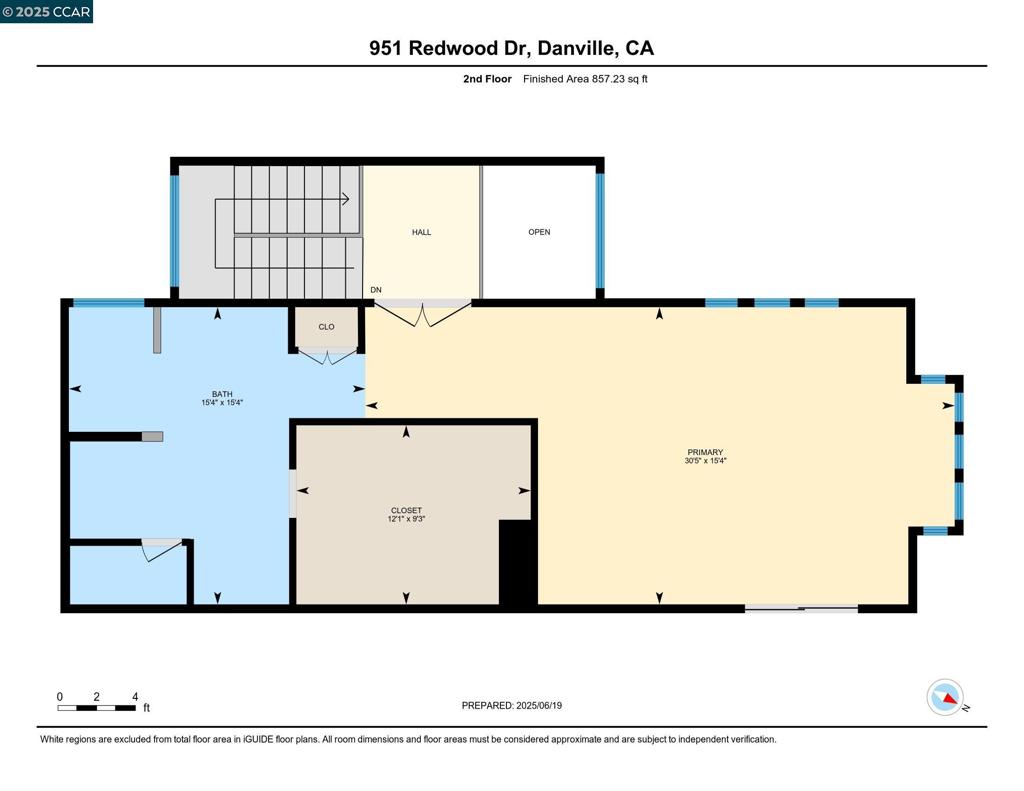Updated Blackhawk Country Club home. 18th tee/hillside views. Prestigious cul-de-sac steps from Lakeside Golf Course &' clubhouse. Gated ctyd garden entry. 2811+/-light-filled SF. Open design. 3 bds, 3 updated bths. Spacious loft offers potential for bonus/game rm, home office. Soaring vaulted ceilings, plantation shutters, recessed lighting, automated blinds, skylights, multiple sliders to bkyd. Formal living rm w/gas frpl, crown molding. Formal dining area. Fabulous chef’s kitchen. Granite counters, bksplsh, island/brkfst bar, custom cabinetry, reed glass upper cabinets, 2 skylights. Stainless appls: Wolf range w/dual ovens, six gas burners, griddle, SubZero frig, Bosch dw, microwave. Nearby buffet w/wine frig. Walk-in pantry. Adj family rm w/frp. Casual dining area w/view bay window, bkyd access. Primary suite on upper level. Sitting rm area, slider to Juliet balcony, carpet, walk-in closet rm. En suite w/travertine tile finishes. Dual vanities, large soaking tub, shwr behind sliding glass drs. 2 main-level bdrms inclds 1 w/en suite &' slider to pvt atrium. Pvt bkyd. Pool, spa, paver patios, bordering garden bds. 2+ car garage, workbench. Near golf, clubhouses, tennis/pickleball cts, fitness ctr, Sports Complex. Near Blackhawk Plaza, downtown, top-rated SRVUSD schls, freeways.
Property Details
Price:
$2,298,800
MLS #:
41104527
Status:
Active
Beds:
3
Baths:
3
Type:
Single Family
Subtype:
Single Family Residence
Subdivision:
BLACKHAWK C. C.
Listed Date:
Aug 4, 2025
Finished Sq Ft:
2,811
Lot Size:
6,360 sqft / 0.15 acres (approx)
Year Built:
1981
See this Listing
Schools
School District:
San Ramon Valley
Interior
Appliances
Gas Water Heater
Bathrooms
3 Full Bathrooms
Cooling
Central Air
Flooring
Wood, Tile, Carpet
Heating
Forced Air
Laundry Features
Dryer Included, Washer Included
Exterior
Architectural Style
Traditional
Association Amenities
Playground, Security
Construction Materials
Wood Siding
Parking Features
Garage
Parking Spots
2.00
Roof
Tile
Financial
HOA Name
BLACKHAWK HOA
Map
Community
- Address951 Redwood Dr Danville CA
- SubdivisionBLACKHAWK C. C.
- CityDanville
- CountyContra Costa
- Zip Code94506
Subdivisions in Danville
- ALAMO CREEK
- BELLETERRE
- BETTENCOURT RANC
- BETTENCOURT RNCH
- BLACKH. C.
- BLACKHAWK C. C.
- BLACKHAWK COUNTRY CLUB
- BROOKVIEW
- CA MEADOWS
- CAMEO
- CAMEO ACRES
- CAMINO VERDE
- CROW CANYON C.C.
- CROW CANYON ESTS
- CROW CANYON HGTS
- DANVILLE
- DANVILLE ESTATES
- DANVILLE GREEN
- DANVILLE RANCH
- DANVILLE SOUTH
- DANVILOUTH
- DIABLO HIGHLANDS
- EAGLE RIDGE
- EL PINTADO
- GLENVIEW
- GREENBROOK
- GREENTREE
- GREENWOOD
- HERITAPARK
- HIDDEN OAK
- HIDDEN OAKS
- LAS LOMITAS
- LASATA
- LAWRENCE ESTATES
- LEANDER HILLS
- MAGEE RANCH
- MEADOW CREEK
- MERIDIAN HILLS
- MONTAIR
- MONTEROSSO
- NORTHRIDGE
- NORTHRIDGE ESTS
- QUAIL GARDENS
- QUAIL RIDGE
- RANCHO SAN RAMON
- RUBICON
- SHADOW CREEK
- SHADOW HILLS
- SHADOWCREK
- SILVERWOOD
- SUMMERSET
- SYCAMORE
- SYCAMORE HOMES
- TASSAJANCH
- TASSAJARA
- TASSAJARA RIDGE
- TENNIS VILLAS
- WALNUT FOREST
- WENDTRANCH
- WESTSIDE DANVILL
- WOODBINE
- WOODCREEK
- WOODRANCH
Market Summary
Current real estate data for Single Family in Danville as of Oct 19, 2025
110
Single Family Listed
117
Avg DOM
815
Avg $ / SqFt
$2,810,854
Avg List Price
Property Summary
- Located in the BLACKHAWK C. C. subdivision, 951 Redwood Dr Danville CA is a Single Family for sale in Danville, CA, 94506. It is listed for $2,298,800 and features 3 beds, 3 baths, and has approximately 2,811 square feet of living space, and was originally constructed in 1981. The current price per square foot is $818. The average price per square foot for Single Family listings in Danville is $815. The average listing price for Single Family in Danville is $2,810,854.
Similar Listings Nearby
951 Redwood Dr
Danville, CA


