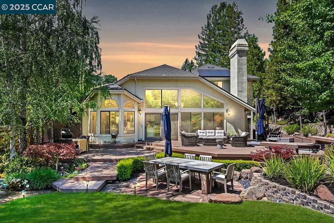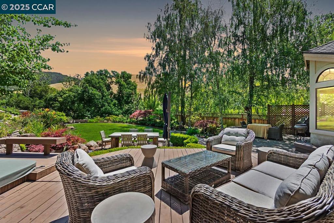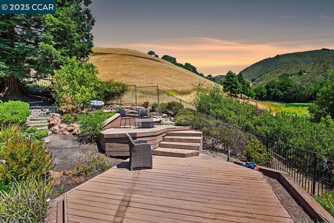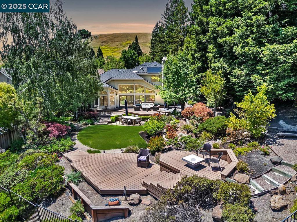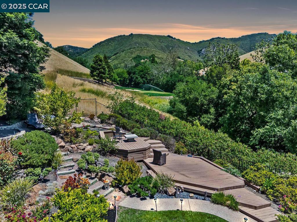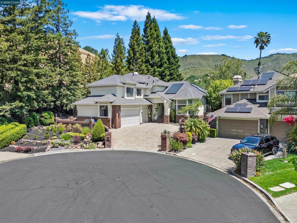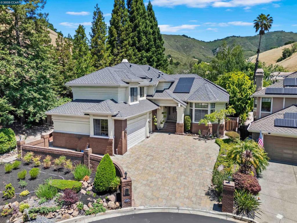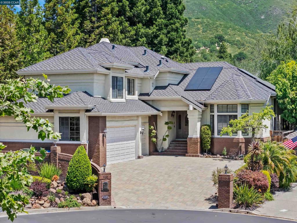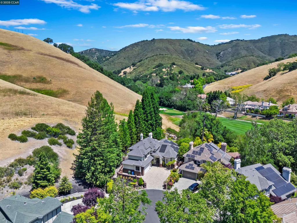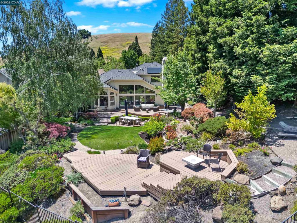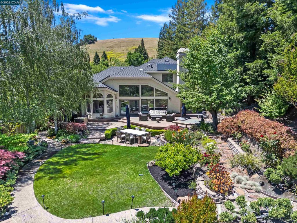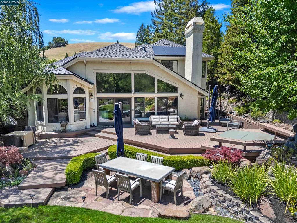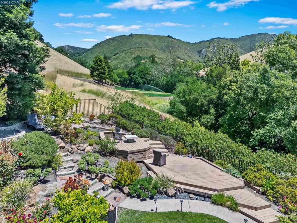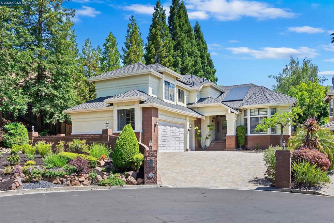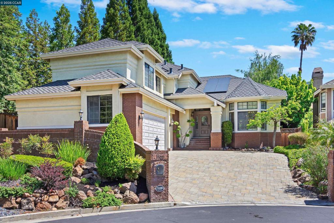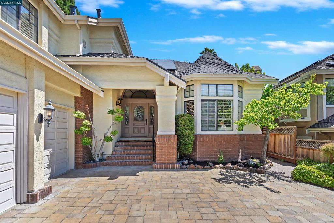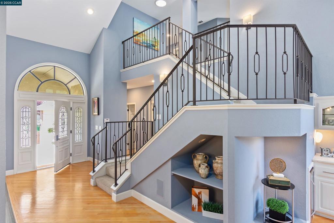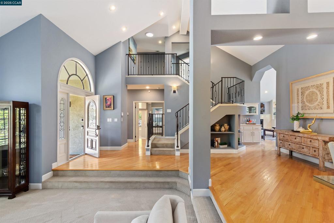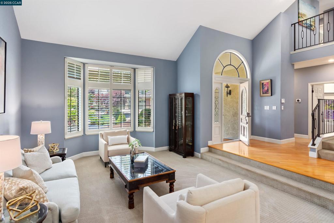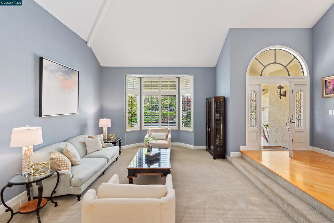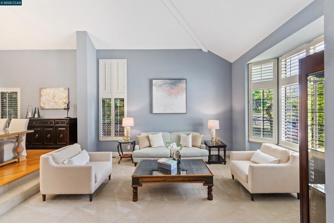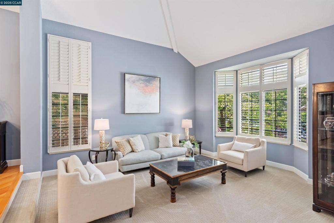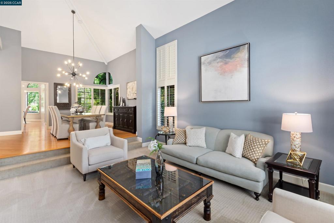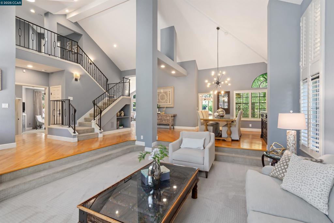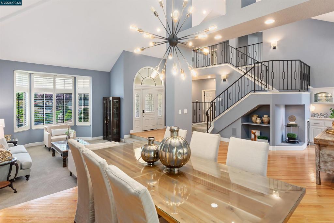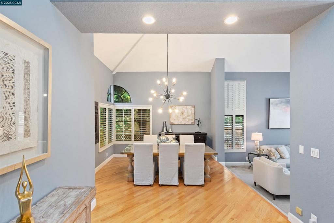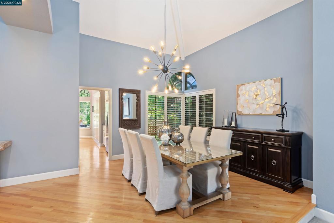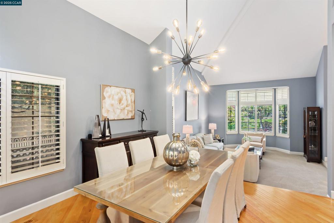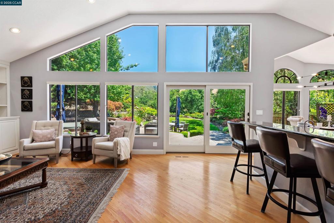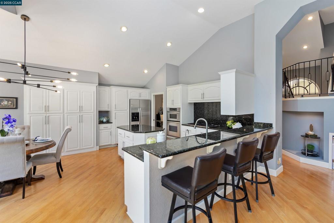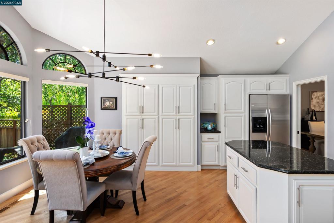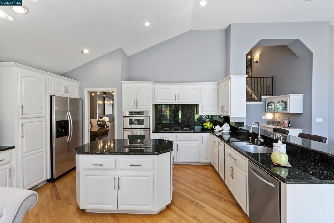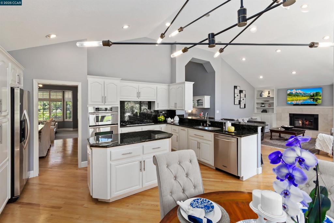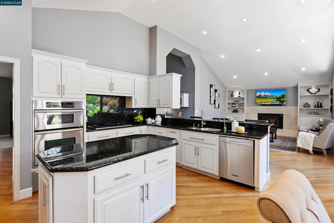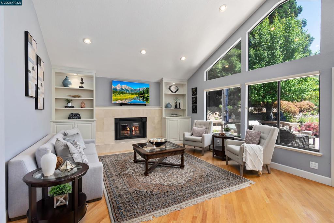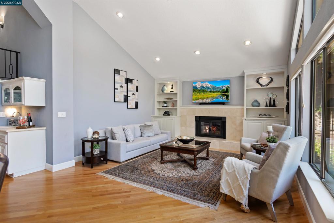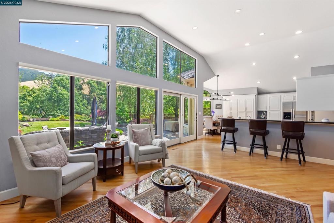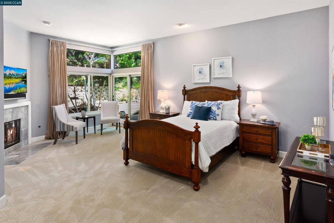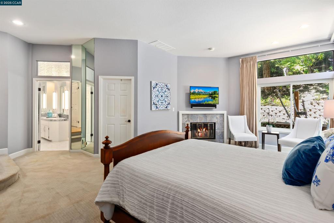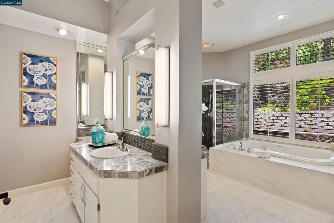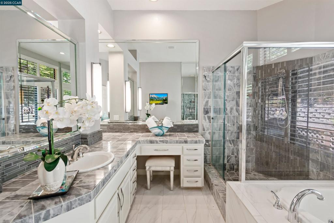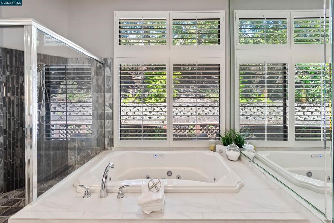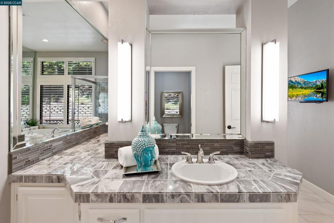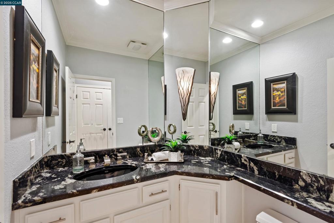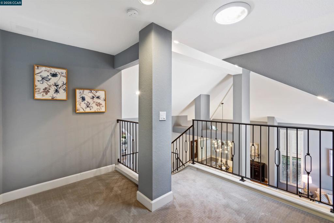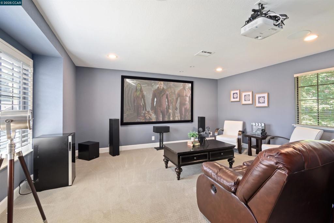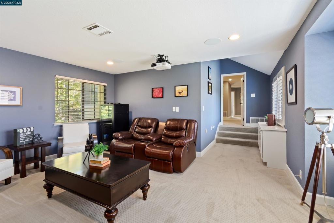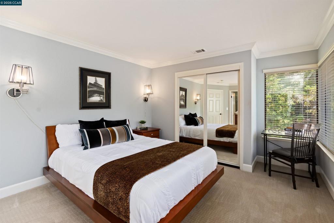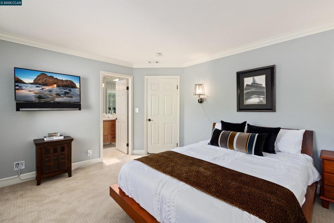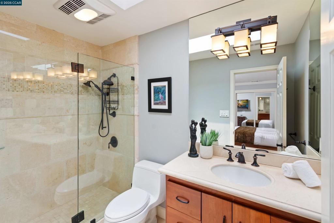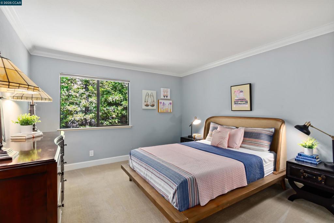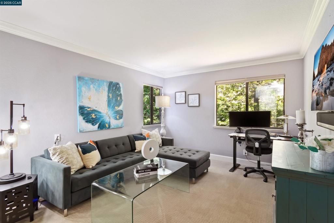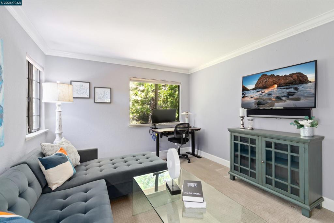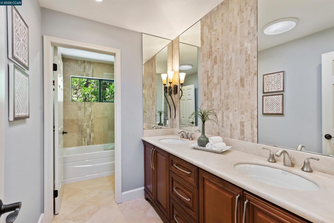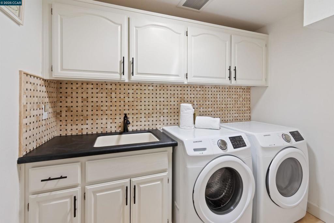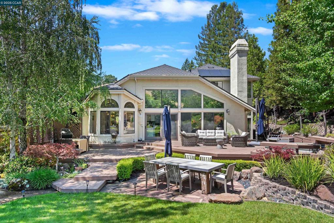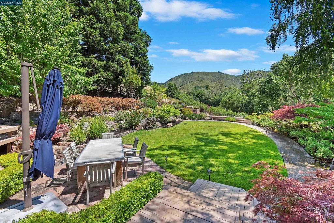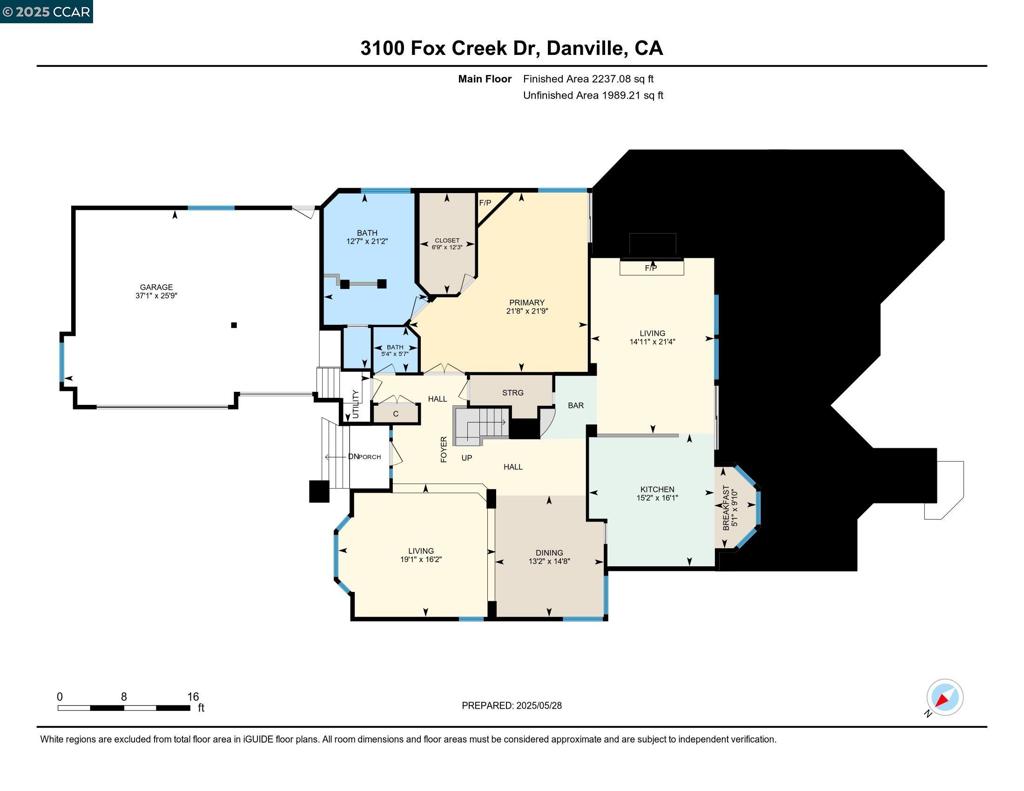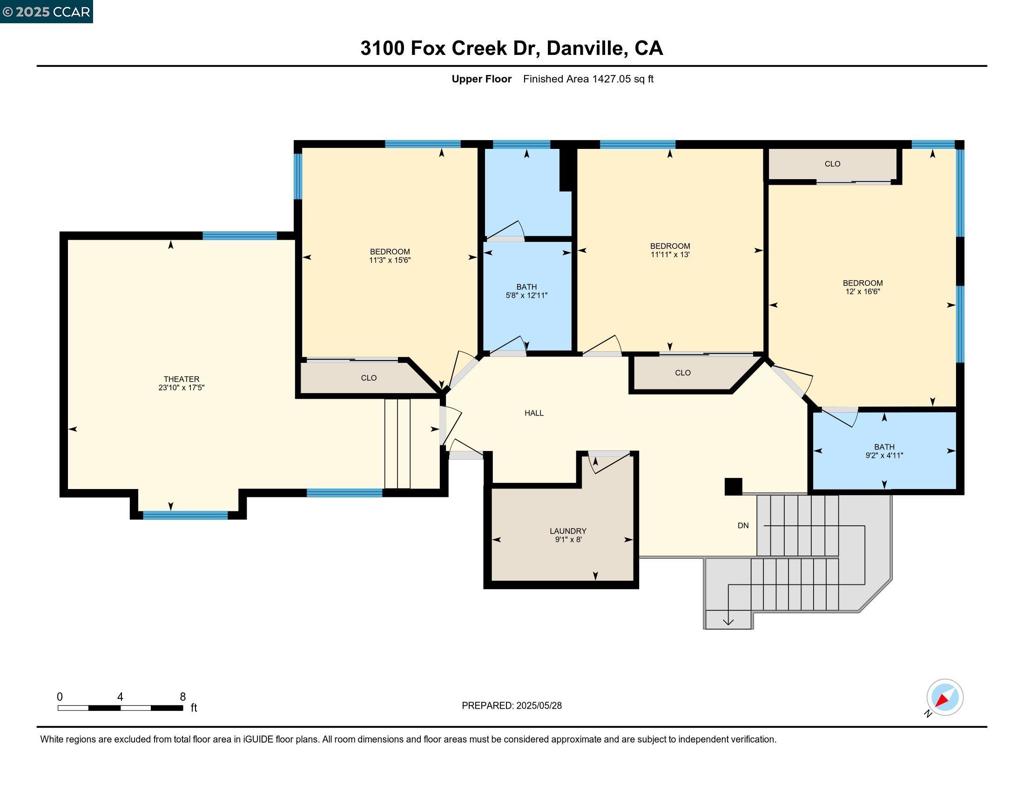AMAZING NEW PRICE! Dream-come-true Blackhawk Country Club home. End of cul-de-sac .25 acres borders open space w/hillside, golf course views. 3500+/-SF on 2 levels. 5 bds. 3.5 bths inclds main-level primary suite w/frpl &' slider to bkyd, walk-in closet w/custom built-ins, en suite w/dual vanities, jetted tub, shwr. 5thbdrm/media/bonus rm. Soaring ceilings, hardwd flrs, plantation shutters, Andersen windws/drs, recessed lights, decorative iron staircase railing, SOLAR PANELS, new roof. Formal living rm w/frt-facing bay windw. Formal dining rm. Wet bar w/wine frig. Chef’s eat-in kitchen. Granite counters, painted cabinetry, breakfast bar, island, KitchenAid appls incld oven,microwave, warming drawer, cooktop, refrigerator, dishwasher. Family rm w/frpl, built-ins, wall of windows framing scenic views, slider to bkyd sanctuary. Patios, decks, pathways among lush foliage, towering trees, hot tub. Add’l en suite bdrm upstairs. Updated bths. 3-car garage, built-in cabinets, overhead racks. Laundry rm w/Samsung w/d. Dual HVAC. Nest thermostats. Near 2 golf courses, clubhouses, tennis/pickleball cts, fitness ctr, Sports Complex w/Olympic-size pool. Near Blackhawk Plaza, downtown shops,restaurants, top-rated SRVUSD schls, walking trails, freeways, Mt. Diablo, Livermore Valley WineCountry.
Property Details
Price:
$2,599,800
MLS #:
41104104
Status:
Active
Beds:
5
Baths:
4
Type:
Single Family
Subtype:
Single Family Residence
Subdivision:
BLACKHAWK C. C.
Listed Date:
Jul 9, 2025
Finished Sq Ft:
3,500
Lot Size:
11,000 sqft / 0.25 acres (approx)
Year Built:
1988
See this Listing
Schools
School District:
San Ramon Valley
Interior
Appliances
Gas Water Heater
Bathrooms
3 Full Bathrooms, 1 Half Bathroom
Cooling
Central Air
Flooring
Wood, Tile, Carpet
Heating
Forced Air
Laundry Features
Dryer Included, Washer Included
Exterior
Architectural Style
Contemporary
Association Amenities
Playground, Security
Construction Materials
Brick, Stucco
Parking Features
Garage, Garage Door Opener
Parking Spots
3.00
Roof
Shingle
Financial
HOA Name
BLACKHAWK HOA
Map
Community
- Address3100 Fox Creek Dr Danville CA
- SubdivisionBLACKHAWK C. C.
- CityDanville
- CountyContra Costa
- Zip Code94506
Subdivisions in Danville
- ALAMO CREEK
- BELLETERRE
- BETTENCOURT RANC
- BETTENCOURT RNCH
- BLACKH. C.
- BLACKHAWK C. C.
- BLACKHAWK COUNTRY CLUB
- BROOKVIEW
- CA MEADOWS
- CAMEO
- CAMEO ACRES
- CAMINO VERDE
- CROW CANYON C.C.
- CROW CANYON ESTS
- CROW CANYON HGTS
- DANVILLE
- DANVILLE ESTATES
- DANVILLE GREEN
- DANVILLE RANCH
- DANVILLE SOUTH
- DANVILOUTH
- DIABLO HIGHLANDS
- EAGLE RIDGE
- EL PINTADO
- GLENVIEW
- GREENBROOK
- GREENTREE
- GREENWOOD
- HERITAPARK
- HIDDEN OAK
- HIDDEN OAKS
- LAS LOMITAS
- LASATA
- LAWRENCE ESTATES
- LEANDER HILLS
- MAGEE RANCH
- MEADOW CREEK
- MERIDIAN HILLS
- MONTAIR
- MONTEROSSO
- NORTHRIDGE
- NORTHRIDGE ESTS
- QUAIL GARDENS
- QUAIL RIDGE
- RANCHO SAN RAMON
- RUBICON
- SHADOW CREEK
- SHADOW HILLS
- SHADOWCREK
- SILVERWOOD
- SUMMERSET
- SYCAMORE
- SYCAMORE HOMES
- TASSAJANCH
- TASSAJARA
- TASSAJARA RIDGE
- TENNIS VILLAS
- WALNUT FOREST
- WENDTRANCH
- WESTSIDE DANVILL
- WOODBINE
- WOODCREEK
- WOODRANCH
Market Summary
Current real estate data for Single Family in Danville as of Oct 19, 2025
110
Single Family Listed
117
Avg DOM
815
Avg $ / SqFt
$2,810,854
Avg List Price
Property Summary
- Located in the BLACKHAWK C. C. subdivision, 3100 Fox Creek Dr Danville CA is a Single Family for sale in Danville, CA, 94506. It is listed for $2,599,800 and features 5 beds, 4 baths, and has approximately 3,500 square feet of living space, and was originally constructed in 1988. The current price per square foot is $743. The average price per square foot for Single Family listings in Danville is $815. The average listing price for Single Family in Danville is $2,810,854.
Similar Listings Nearby
3100 Fox Creek Dr
Danville, CA


