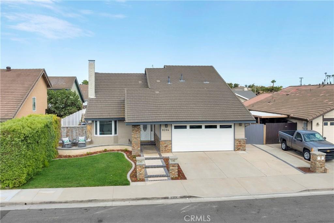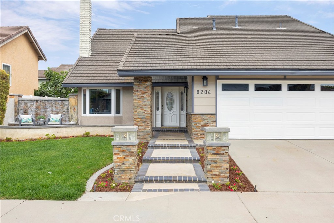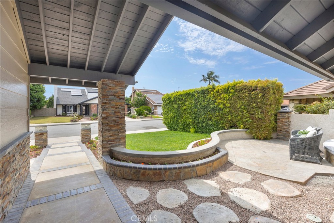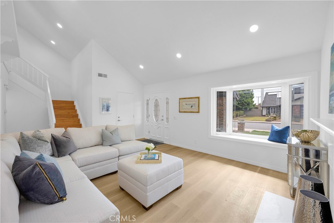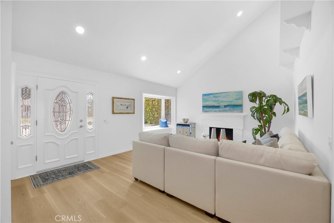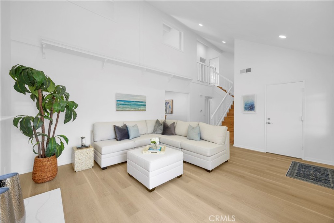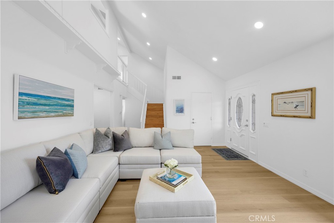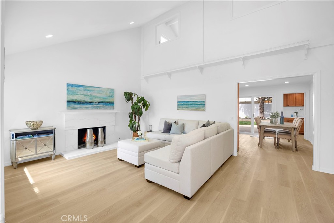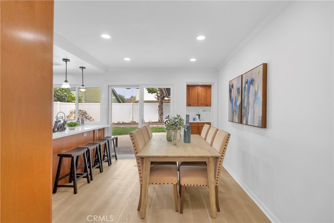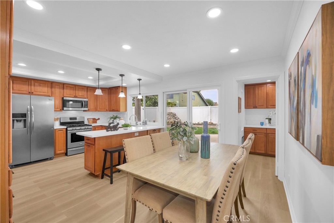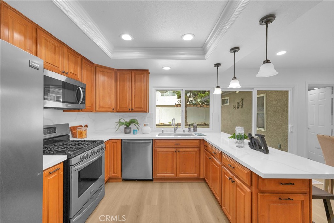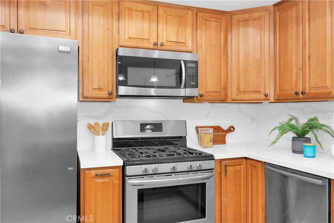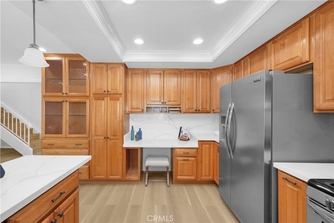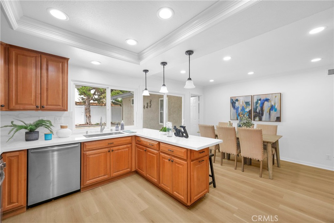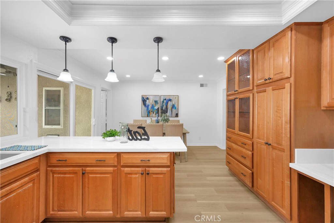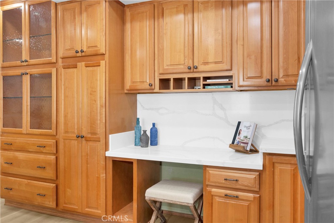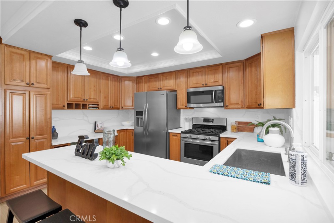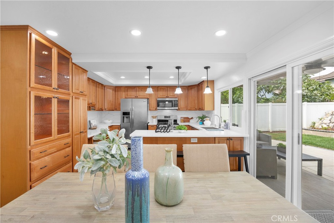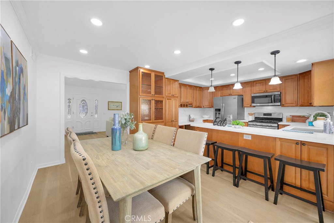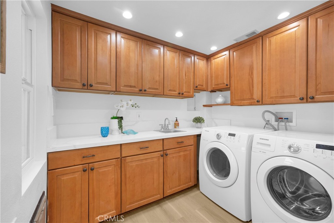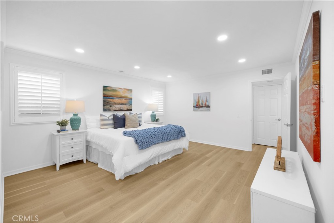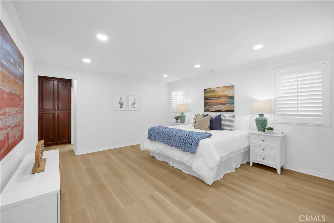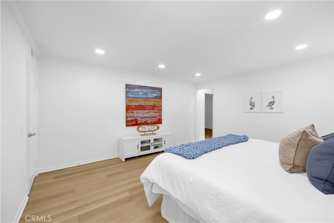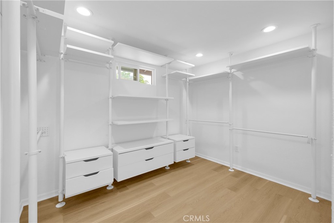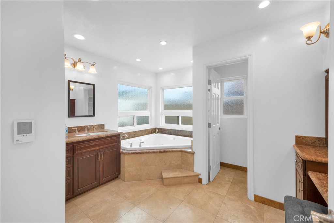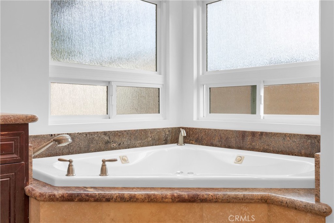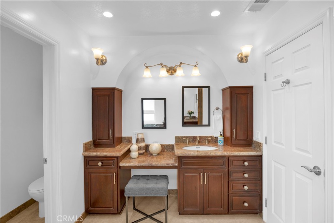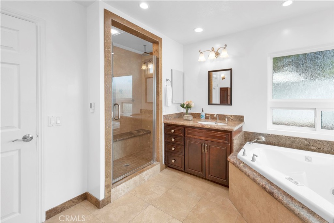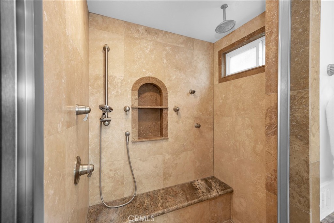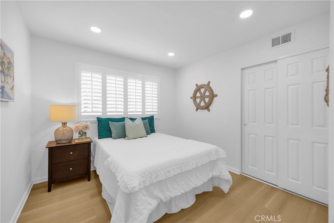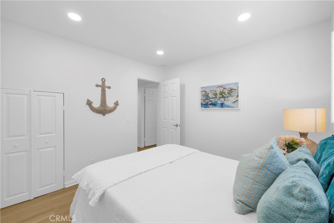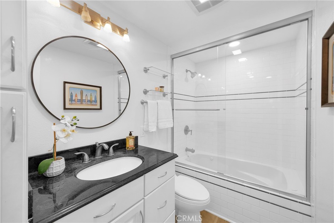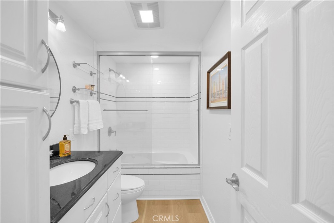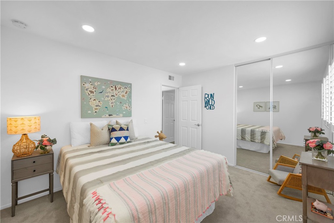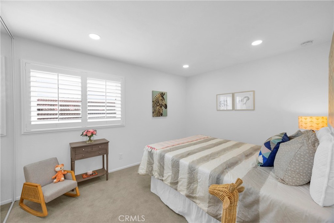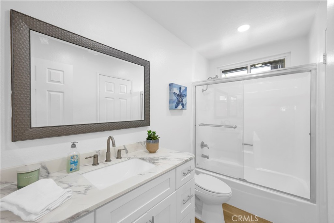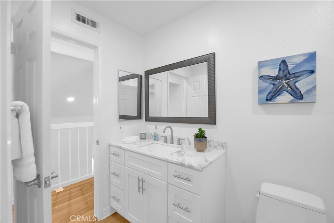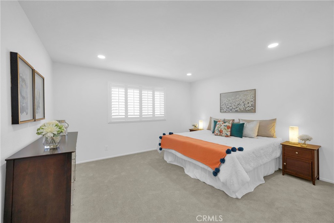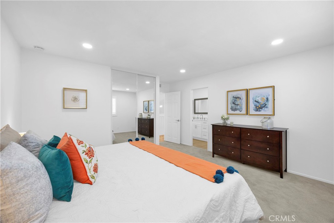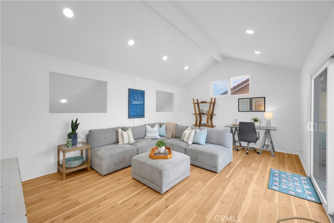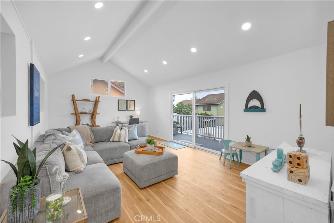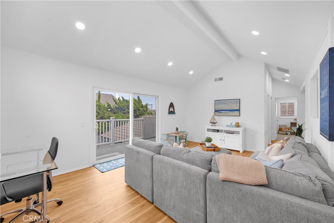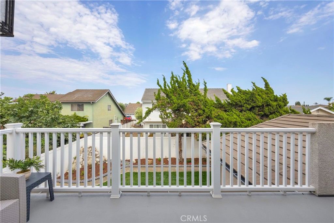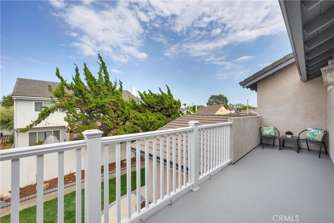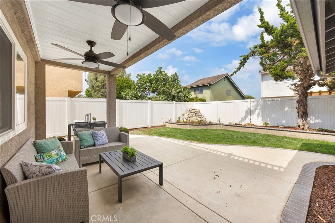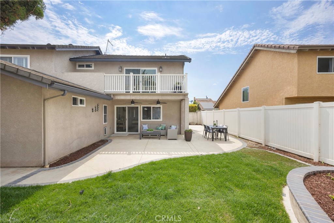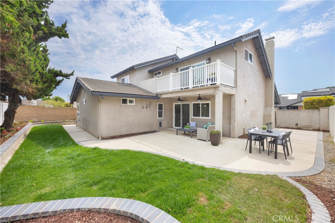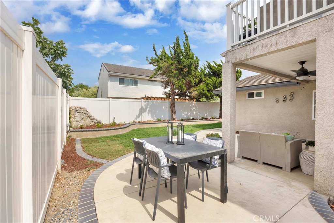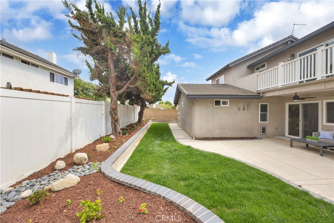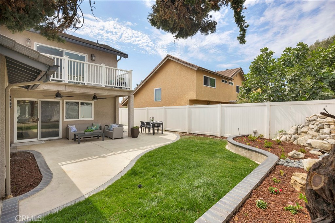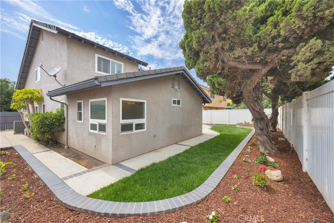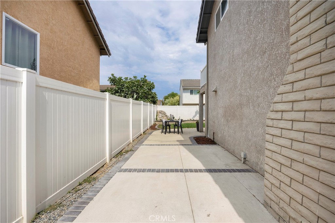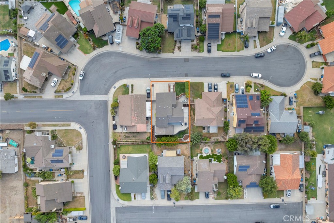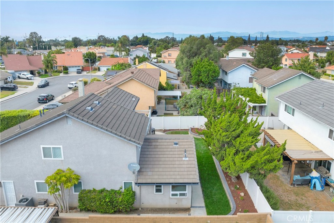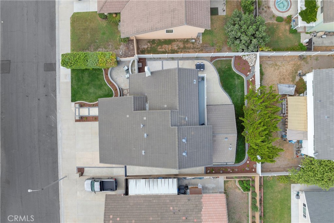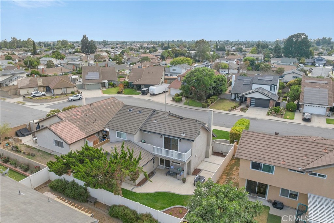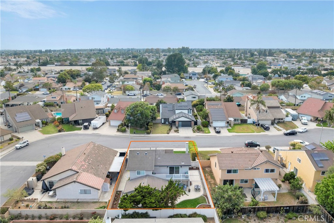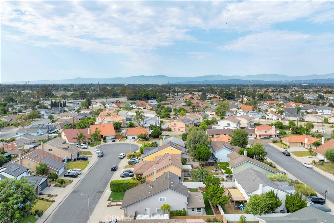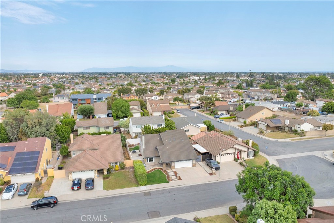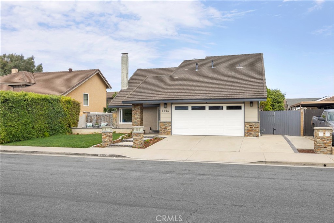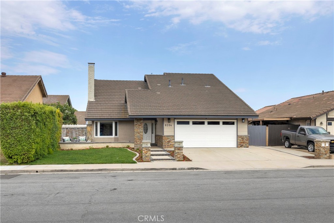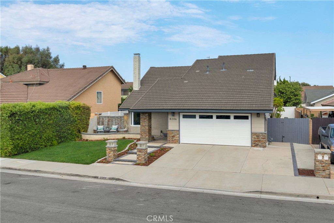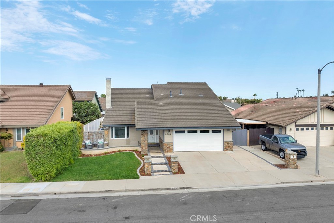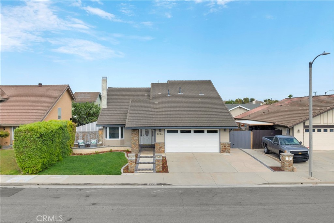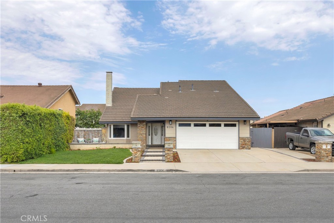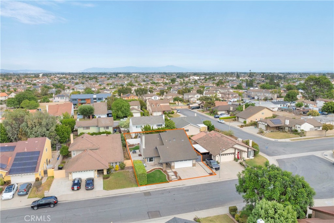Gorgeous 4 Bedroom + Bonus Room, 3 Full Bath Cypress Home in the Perfect Culdesac LOCATION! Great Curb Appeal with Custom Rock Hardscape, Two-Tone Paint, Fresh Colorful Landscaping, New Garage Door, and a Tranquility Fountain That Greets You at the Front Door! Inviting 2 1/2 Story Formal Entry with Bright LED Lighting Throughout, and Brand New Luxury Vinyl Plank Flooring Throughout First Floor! Spacious Living Room with Custom Quartz Fireplace, Hearth and Mantle! Remodeled Chef’s Kitchen with Light Natural Wood Cabinets, New Quartz Countertops with Full-Height Backsplash and Breakfast Bar, Stainless Appliances and Custom Lighting! Adjoining Dining Area with Direct Access to Well Appointed Backyard Perfect for Family Gatherings and Entertaining! Rare and Oversize Primary Suite with a Walk-In Closet! Luxuriously Remodeled Bathroom with Granite Vanities, Travertine Flooring, Dual Vanities and a Spacious Walk-In Shower! A Second Downstairs Bedroom is Perfect for Guests, In-Laws, or a Home Office and Is Adjacent to a Beautifully Remodeled Full Guest Bath! Upstairs Offers Two Additional Bedrooms with New Carpeting and a Gorgeous Remodeled Full Bathroom Perfect for Kids, Guests, or a Private Retreat! Spacious Bonus Room with Private Balcony could be 5th Bedroom! Wonderful Low-Maintenance Backyard with Custom Patio and Brick Trim, Lush Lawn, and Large Side Yard for Storage! Finished 2-Car Garage with Epoxy Flooring, LED Lighting, Built-In Storage, and New Roll-Up Door! Dual Pane Windows Throughout, Central HVAC, and So Much More! This Is the Turnkey Cypress Home You’ve Been Waiting For—Don’t Miss It!
Property Details
Price:
$1,395,000
MLS #:
PW25159636
Status:
Active Under Contract
Beds:
4
Baths:
3
Type:
Single Family
Subtype:
Single Family Residence
Neighborhood:
80cypressnorthofkatella
Listed Date:
Jul 18, 2025
Finished Sq Ft:
2,178
Lot Size:
6,021 sqft / 0.14 acres (approx)
Year Built:
1977
See this Listing
Schools
School District:
Anaheim Union High
Elementary School:
Luther
Middle School:
Walker/Oxford
High School:
Kennedy/Oxford
Interior
Appliances
Dishwasher, Disposal, Gas Cooktop, Microwave, Refrigerator, Water Heater
Bathrooms
3 Full Bathrooms
Cooling
Central Air
Flooring
Vinyl
Heating
Central
Laundry Features
Dryer Included, Electric Dryer Hookup, Gas Dryer Hookup, In Garage, Individual Room, Inside, See Remarks, Washer Hookup, Washer Included
Exterior
Community Features
Curbs, Gutters, Sidewalks, Street Lights, Suburban
Construction Materials
Frame, Stone Veneer, Stucco
Parking Features
Garage – Two Door
Parking Spots
2.00
Roof
Concrete
Security Features
Carbon Monoxide Detector(s), Smoke Detector(s)
Financial
Map
Community
- Address8204 Carob Street Cypress CA
- Neighborhood80 – Cypress North of Katella
- CityCypress
- CountyOrange
- Zip Code90630
Subdivisions in Cypress
Market Summary
Current real estate data for Single Family in Cypress as of Oct 19, 2025
17
Single Family Listed
95
Avg DOM
702
Avg $ / SqFt
$1,132,176
Avg List Price
Property Summary
- 8204 Carob Street Cypress CA is a Single Family for sale in Cypress, CA, 90630. It is listed for $1,395,000 and features 4 beds, 3 baths, and has approximately 2,178 square feet of living space, and was originally constructed in 1977. The current price per square foot is $640. The average price per square foot for Single Family listings in Cypress is $702. The average listing price for Single Family in Cypress is $1,132,176.
Similar Listings Nearby
8204 Carob Street
Cypress, CA

