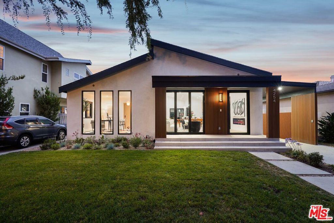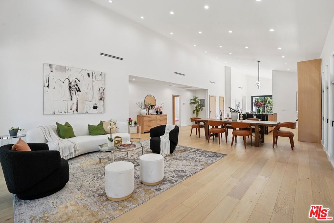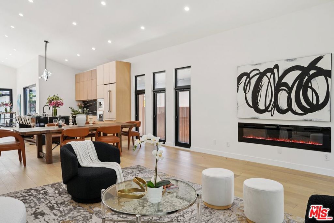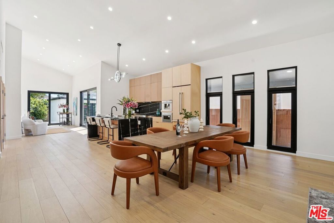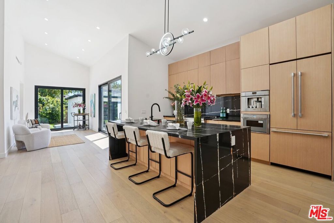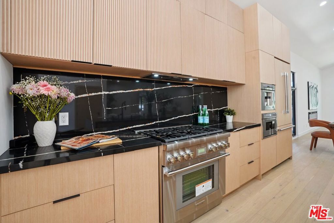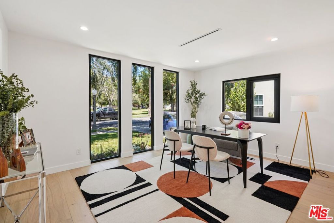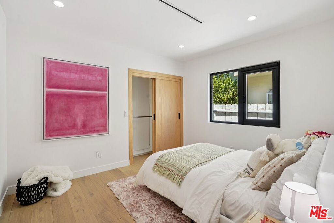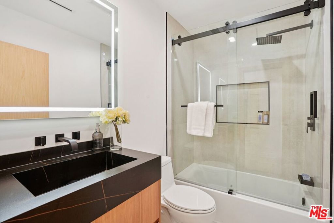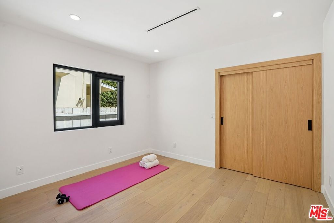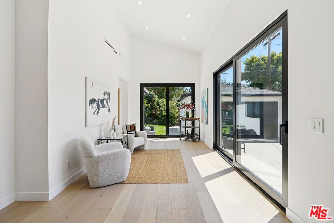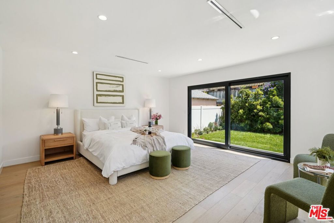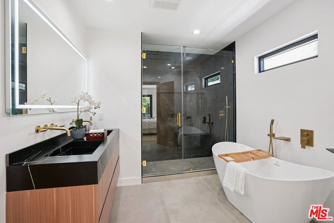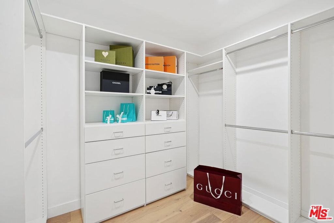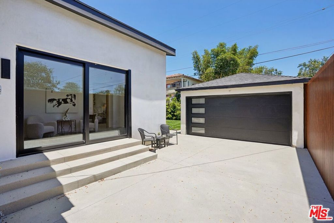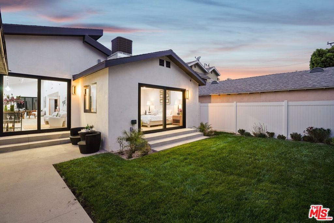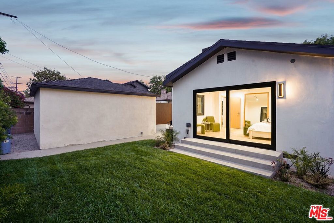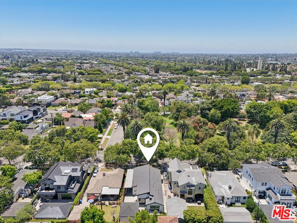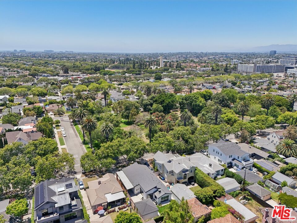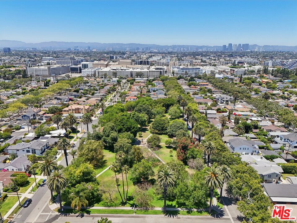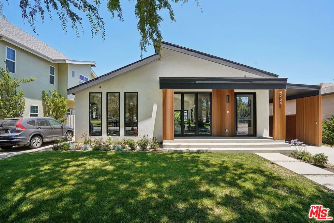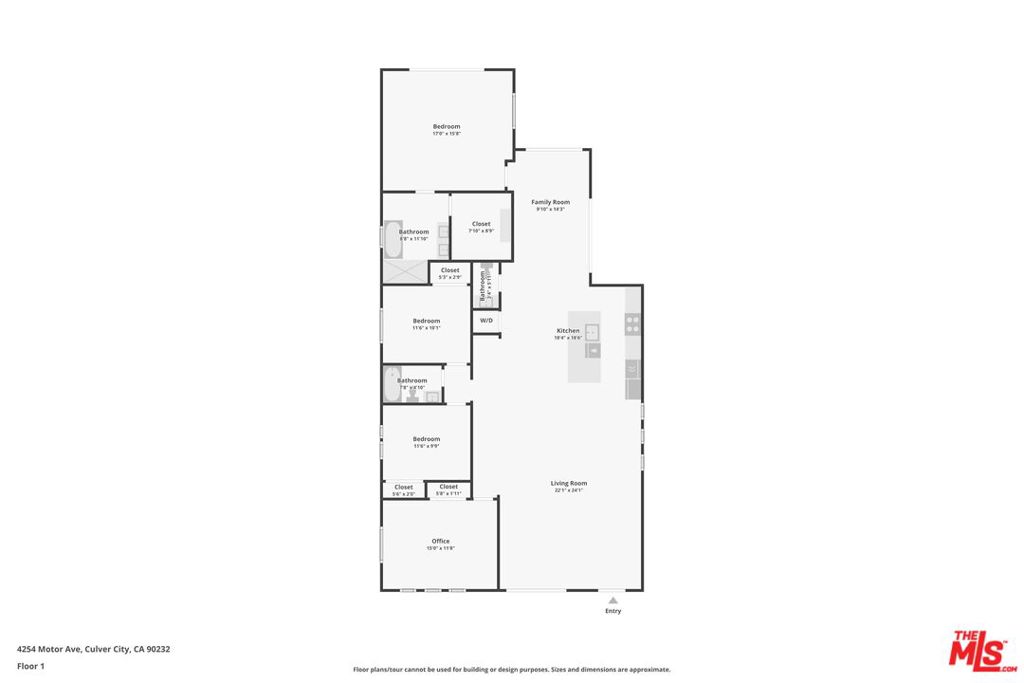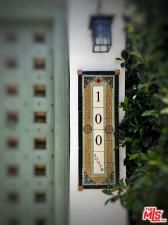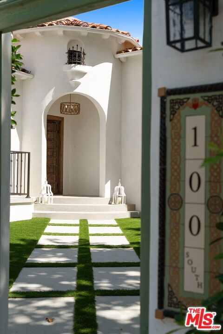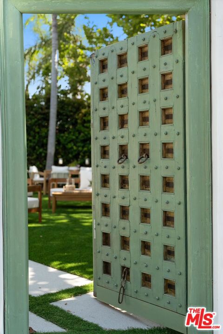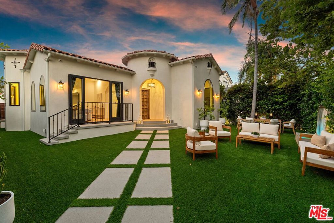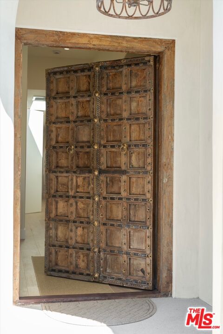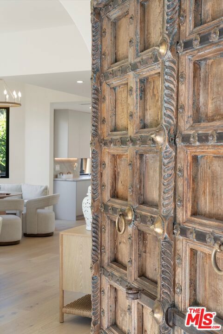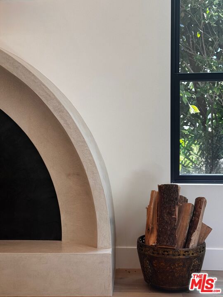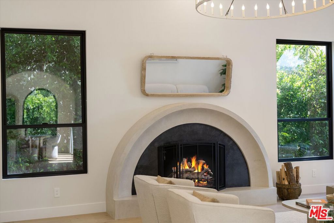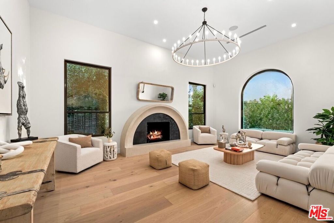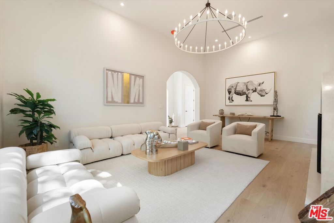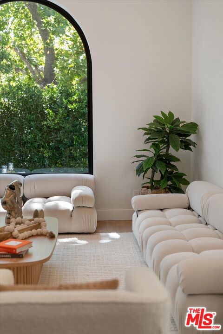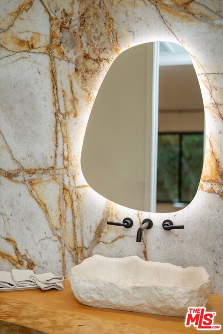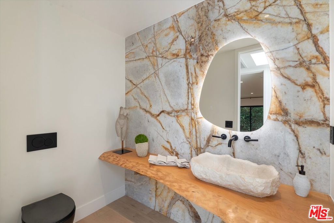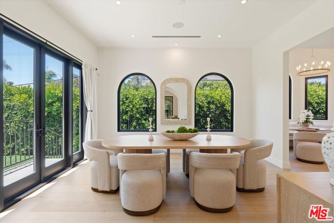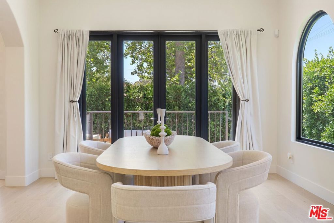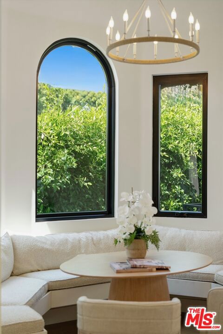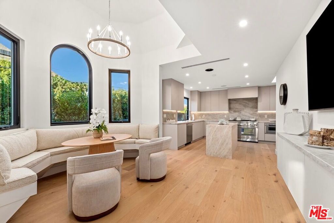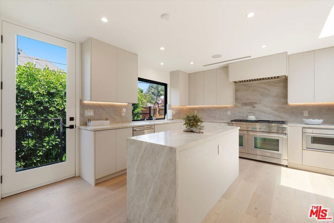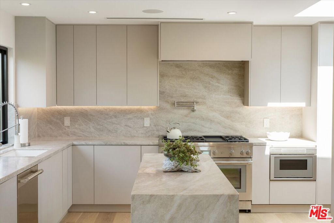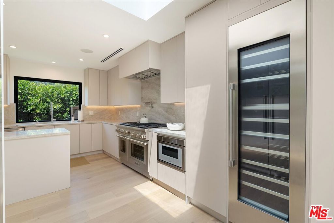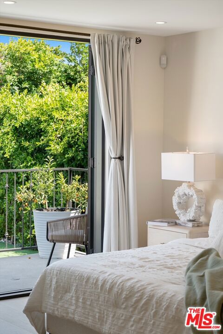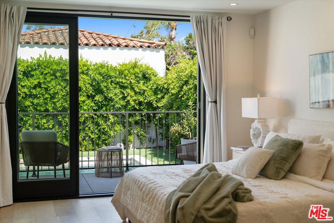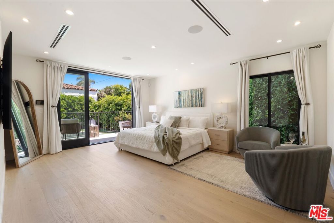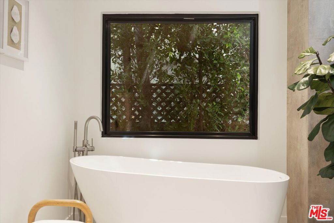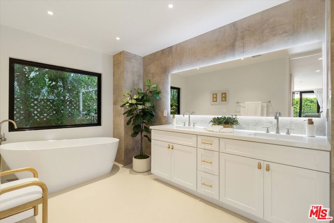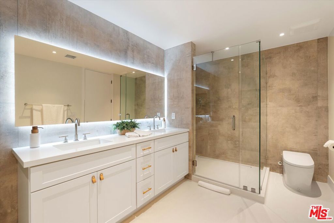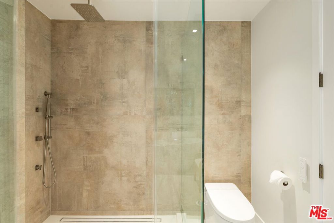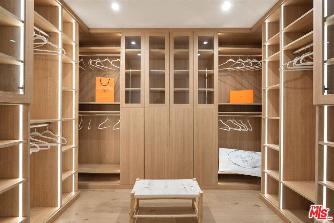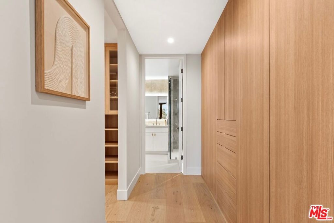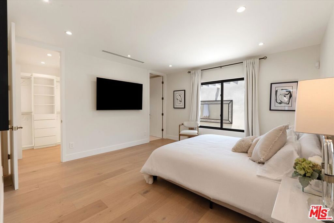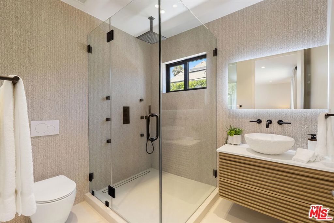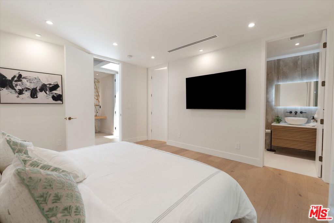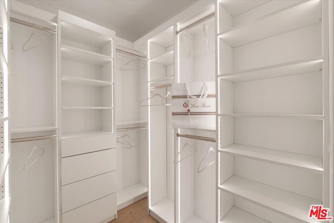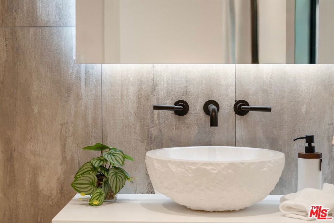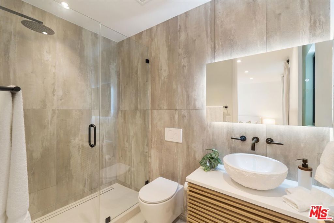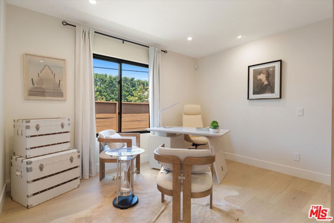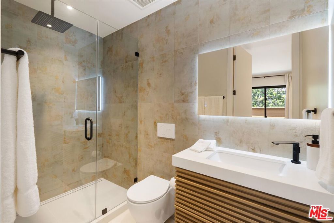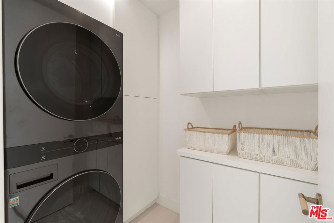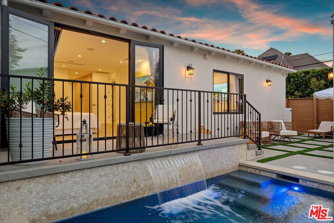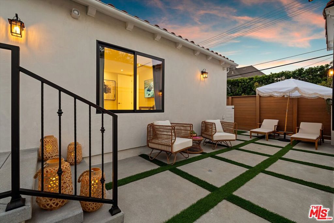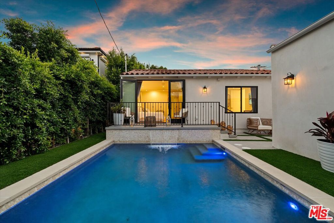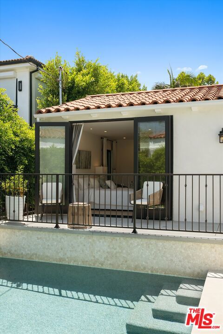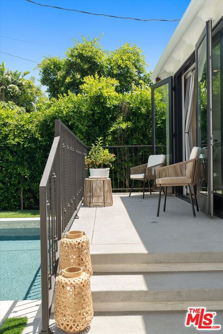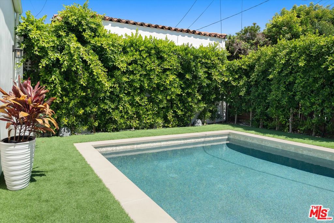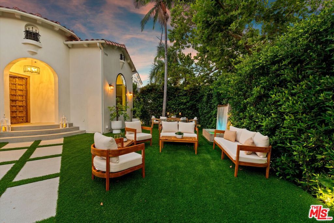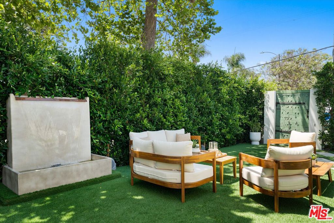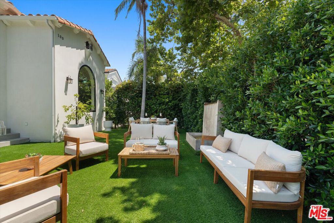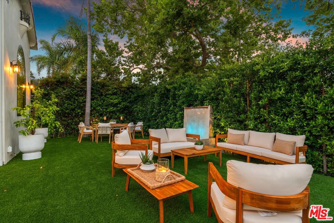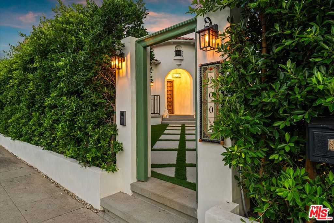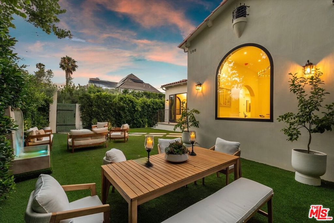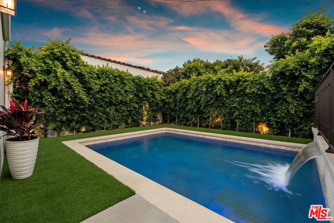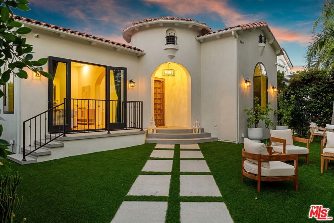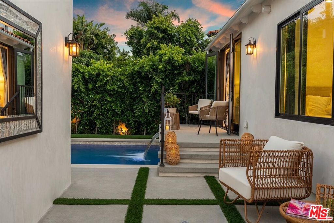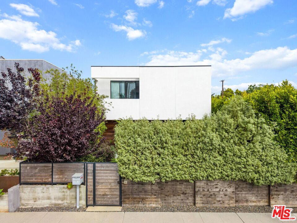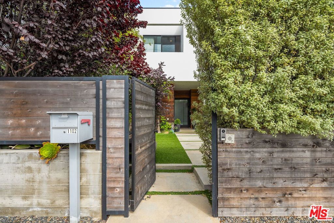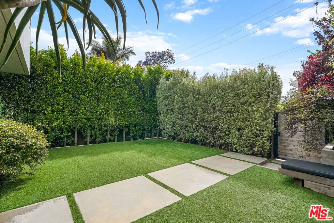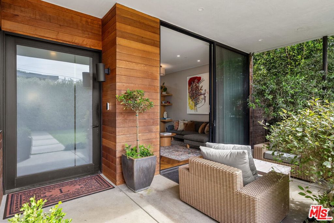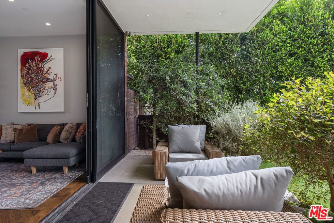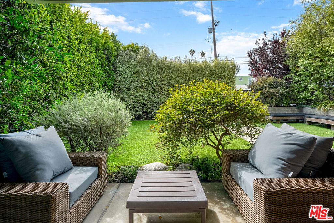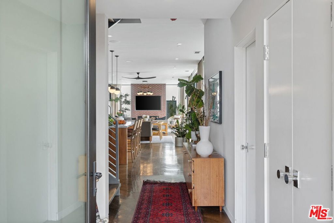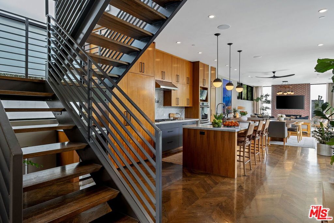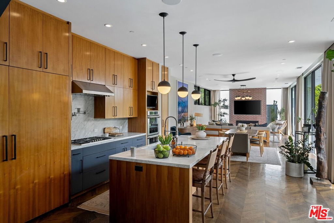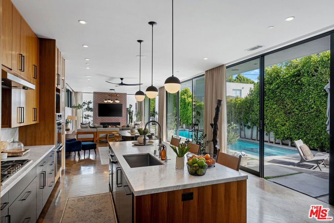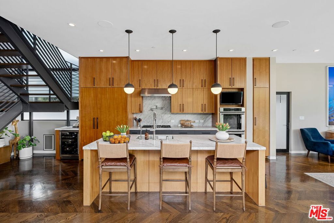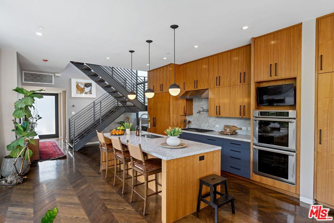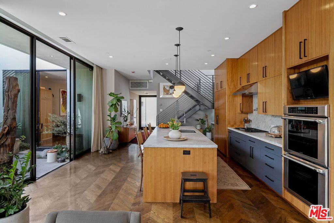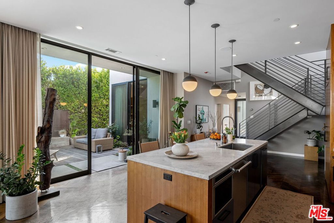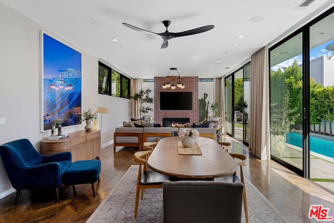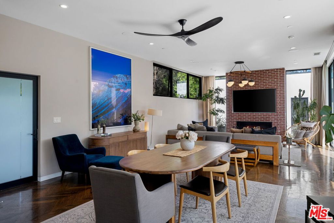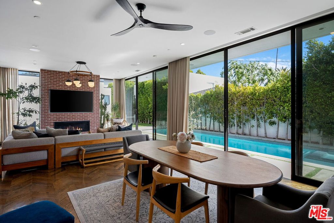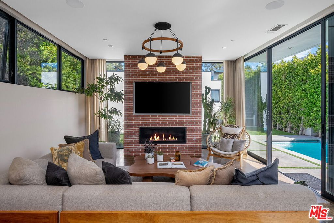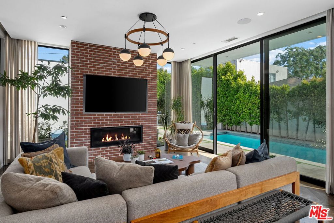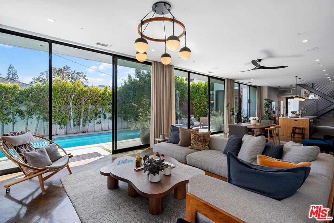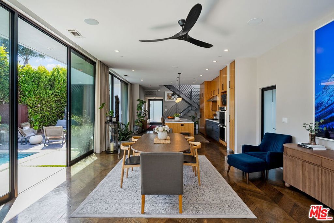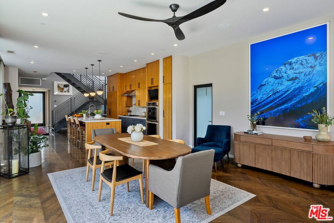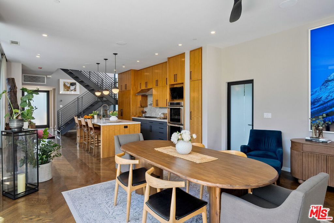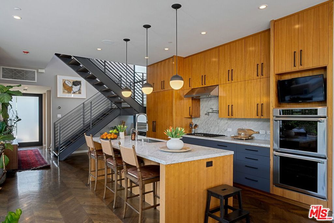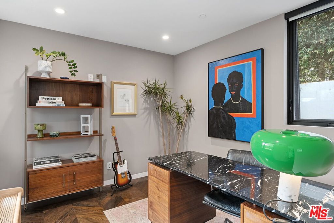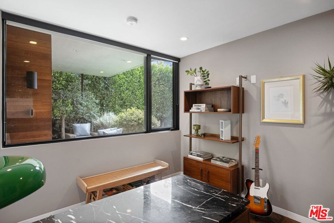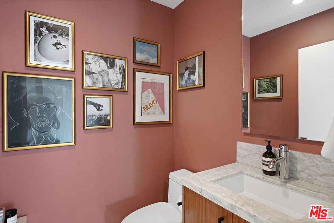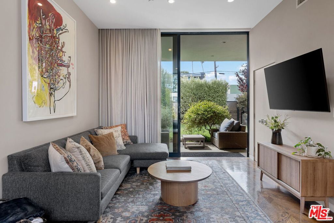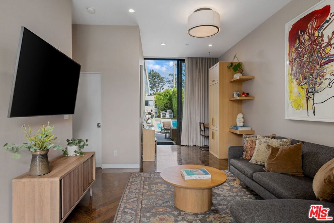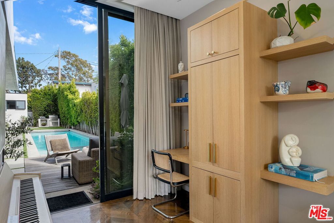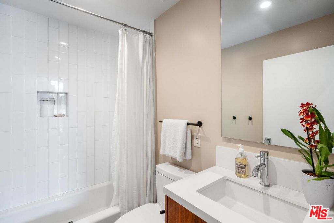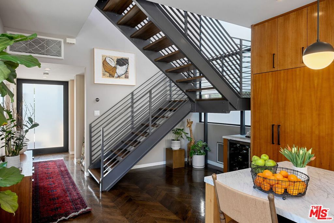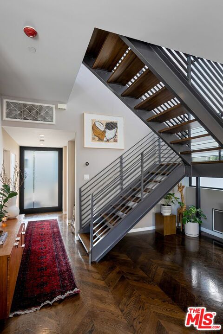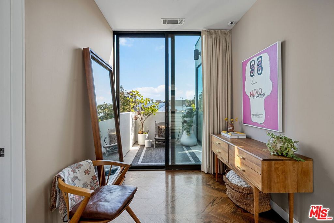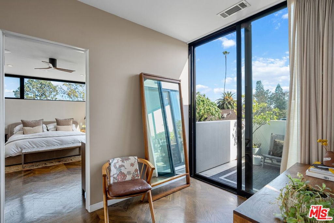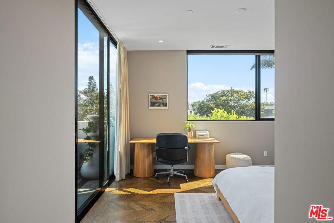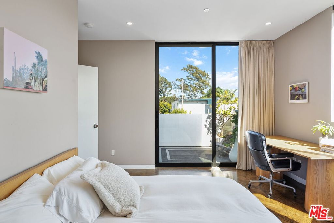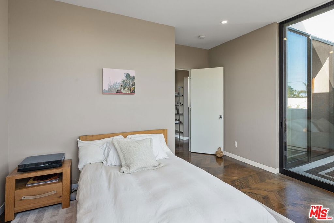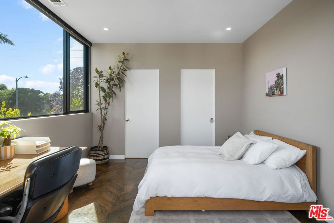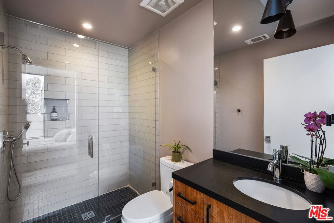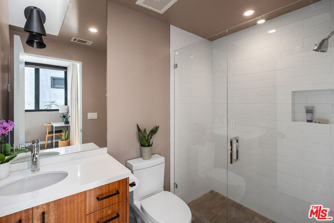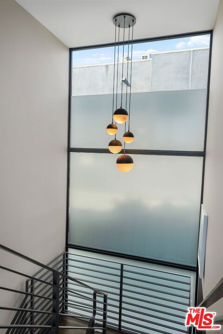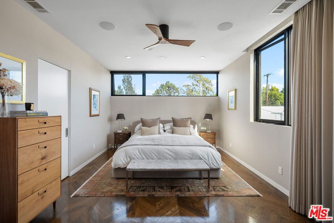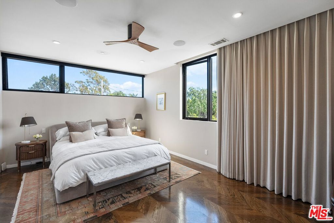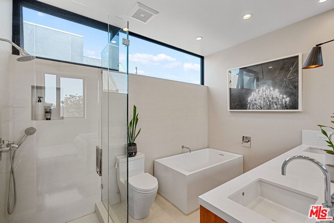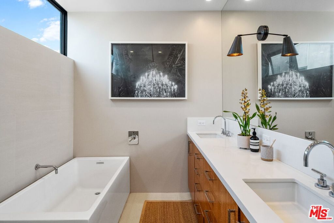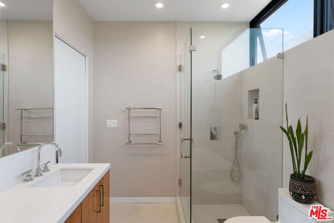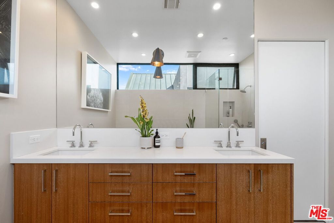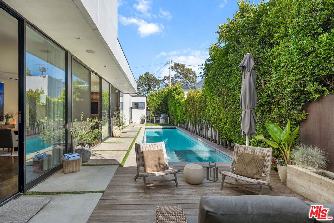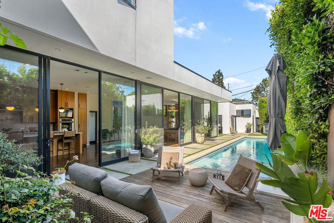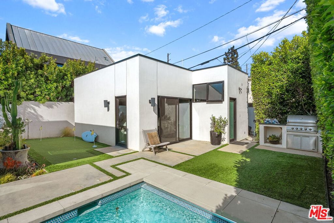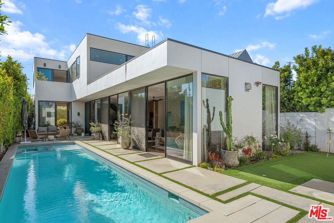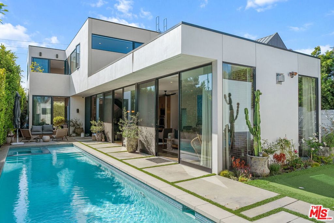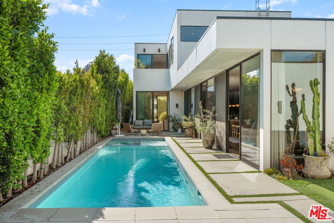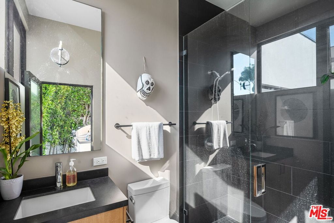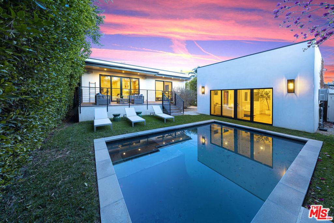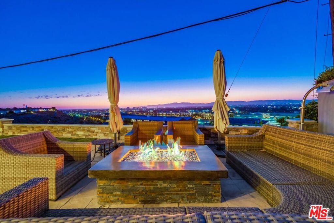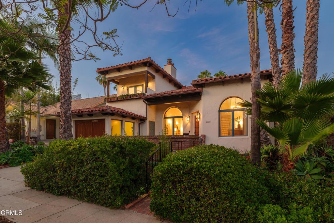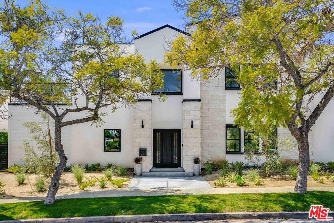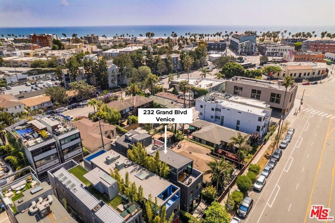Excited to present a thoughtfully renovated four-bedroom, three-bathroom, single-story residence located on one of the most picturesque, tree-lined streets in Culver City’s coveted Carlson Park neighborhoodright across from the park itself. The inviting curb appeal welcomes you into a home that balances warmth with elevated design. Enter and be immediately embraced by the sense of openness, thanks to soaring 16-foot ceilings and an expansive great room filled with natural light. A wall of glass accordion doors opens wide to the west-facing backyard, drawing in golden afternoon sun and offering a refreshing indoor-outdoor flow perfect for entertaining or relaxing at home. The heart of the home is the chef’s kitchen, where creativity and conversation naturally come together. A generous center island with prep sink anchors the space, surrounded by custom cabinetry and professional-grade Thermador appliances, including an eight-burner range and built-in coffee maker. Whether you’re hosting a lively dinner party or savoring a quiet morning espresso, this space is designed for everyday luxury. Adjacent to the kitchen and living area, a powder bath offers a stylish and convenient touch for guests. Just beyond, the layout leads to the bedroom wing, where privacy and comfort take center stage. At the front of the home, a bright and airy bedroom with fixed-pane windows makes for an ideal home office, creative studio, or guest space, filled with soft light throughout the day. Two additional bedrooms are generously sized and share a beautifully appointed full bathroomperfect for family, guests, or flexible living arrangements. Tucked quietly in the back, the primary suite offers a secluded retreat. A sliding glass door opens directly to the backyard, providing a peaceful connection to the outdoors. Inside, the suite features a spacious walk-in closet and a spa-inspired bathroom with dual vanities, a freestanding soaking tub, and a luxurious walk-in shower. From both the living area and the primary bedroom, you’re drawn into the backyard oasis, where two oversized sliding glass doors create a graceful transition to the outdoors. Dine al fresco under the open sky, host friends for summer BBQs, or simply unwind in your private, sun-drenched garden. The covered driveway provides ample parking for multiple vehicles, and the detached garage presents an exciting opportunity to convert into an ADU, studio, or home gym. The home also comes with approved plans for a 380 SQFT ADU with a ready to pull permit! Living here means embracing one of the Westside’s most cherished communities. With Carlson Park just across the street and Downtown Culver City only minutes away, you’ll enjoy access to award-winning restaurants, boutiques, and cultural gems like The Culver Steps, The Platform, and the historic Culver Hotel. Outdoor enthusiasts can explore the Ballona Creek bike path, Baldwin Hills Scenic Overlook, or weekend hikes at the Culver City Stairs. With its thoughtful design, flexible layout, and unbeatable location, this home is more than just a place to liveit’s a lifestyle ready to be enjoyed.
Property Details
Price:
$2,998,000
MLS #:
25556007
Status:
Active
Beds:
4
Baths:
3
Address:
4254 Motor Avenue
Type:
Single Family
Subtype:
Single Family Residence
Neighborhood:
c28culvercity
City:
Culver City
Listed Date:
Jun 27, 2025
State:
CA
Finished Sq Ft:
2,168
ZIP:
90232
Lot Size:
5,775 sqft / 0.13 acres (approx)
Year Built:
1940
See this Listing
Mortgage Calculator
Schools
Interior
Appliances
Dishwasher, Disposal, Microwave, Refrigerator, Gas Cooktop, Gas Range, Oven, Range Hood, Range
Bathrooms
2 Full Bathrooms, 1 Half Bathroom
Cooling
Central Air
Flooring
Tile
Heating
Central
Laundry Features
Dryer Included, Stackable, In Closet, Inside
Exterior
Architectural Style
Modern
Parking Features
Covered, Driveway, Garage – Two Door
Parking Spots
2.00
Security Features
Carbon Monoxide Detector(s), Fire and Smoke Detection System
Financial
Map
Community
- Address4254 Motor Avenue Culver City CA
- AreaC28 – Culver City
- CityCulver City
- CountyLos Angeles
- Zip Code90232
Similar Listings Nearby
- 7833 Denrock Avenue
Los Angeles, CA$3,895,000
3.12 miles away
- 100 S La Jolla Avenue
Los Angeles, CA$3,895,000
4.50 miles away
- 1102 Amoroso Place
Venice, CA$3,850,000
3.45 miles away
- 123 S Kilkea Drive
Los Angeles, CA$3,795,000
4.46 miles away
- 6537 Hedding Street
Los Angeles, CA$3,795,000
2.60 miles away
- 1810 S Sherbourne Drive
Los Angeles, CA$3,750,000
2.34 miles away
- 2126 Patricia Avenue
Los Angeles, CA$3,749,000
2.95 miles away
- 1737 Warnall Avenue
Los Angeles, CA$3,748,000
3.51 miles away
- 232 Grand Boulevard
Venice, CA$3,720,000
4.53 miles away
- 7320 Trask Avenue
Playa del Rey, CA$3,695,000
4.89 miles away
4254 Motor Avenue
Culver City, CA
LIGHTBOX-IMAGES

